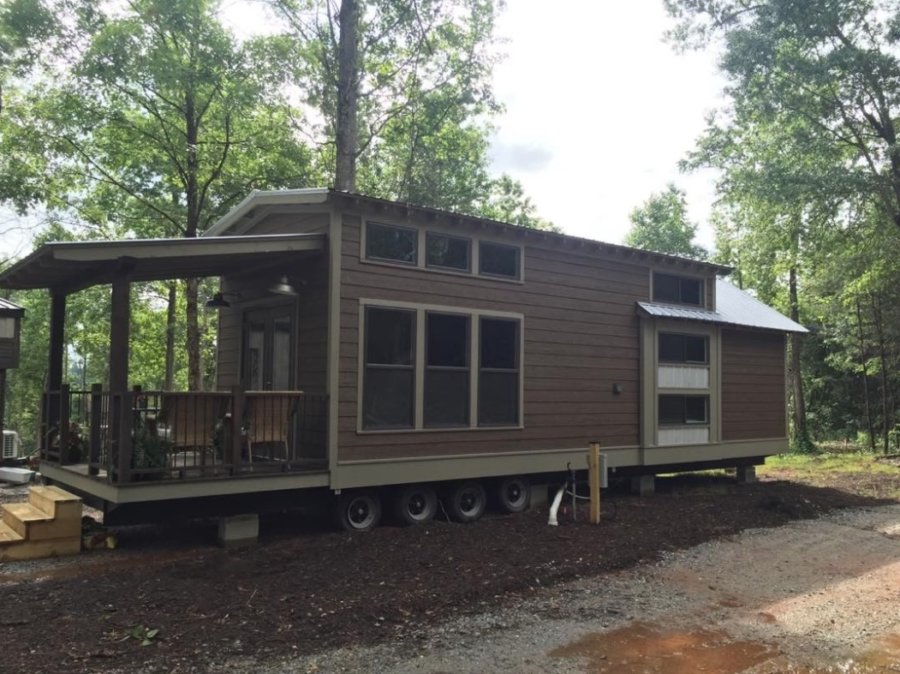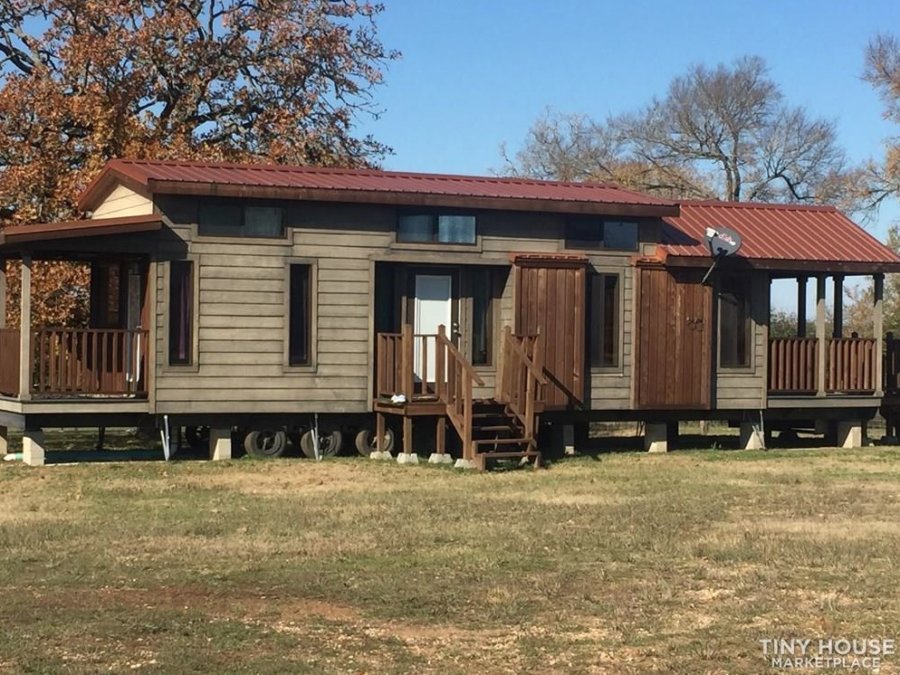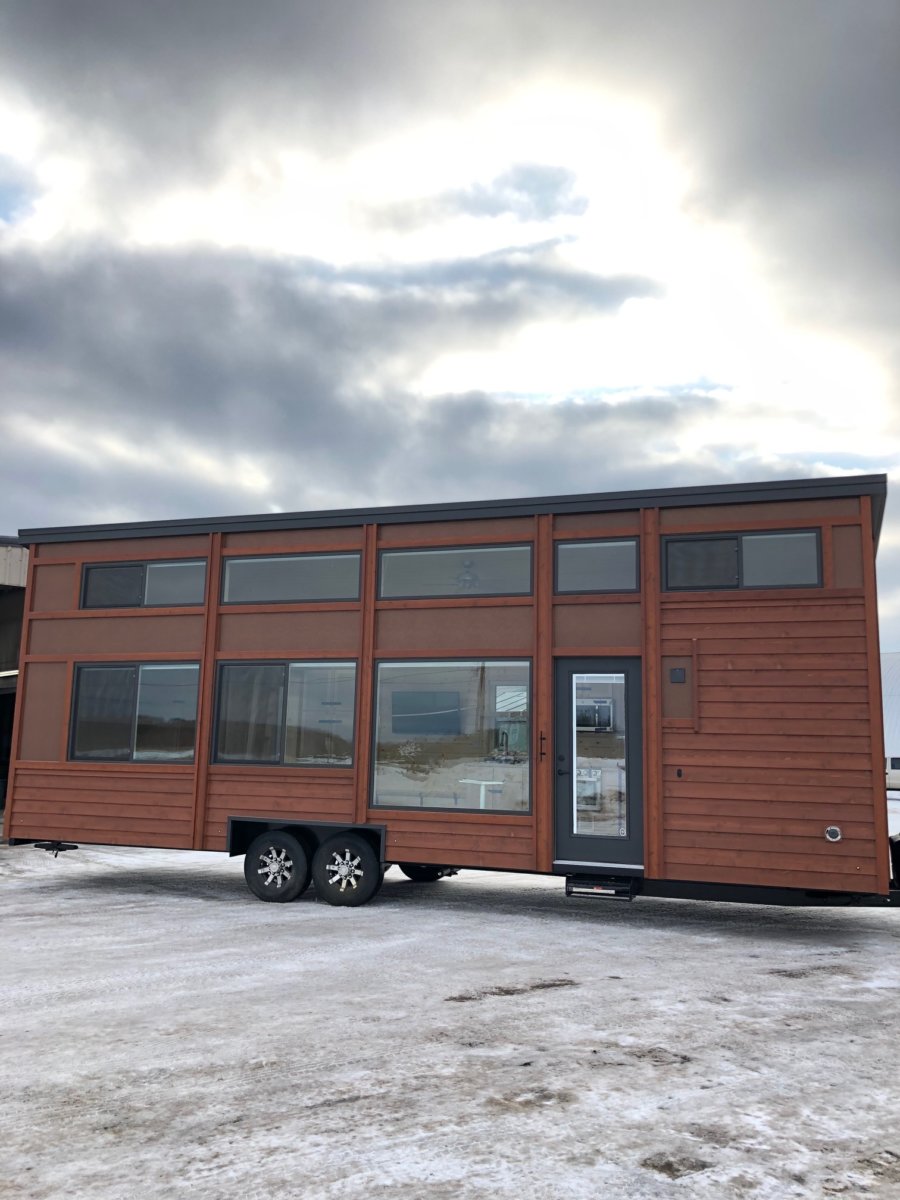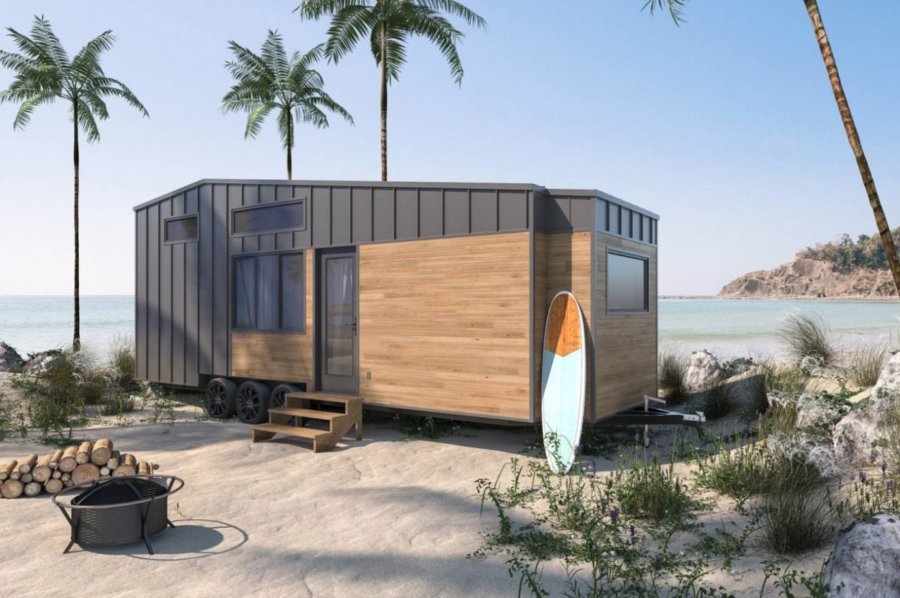This is to announce and show you the XL ONE XL Tiny House from Escape. It’s the biggest ONE XL they’ve ever built and you can see it here (it’s wider, taller, and longer than the standard ONE XL).
There are some photos of it straight out of the factory that you can see below, and also a video tour of it. By the way, if you’re reading this before June 5, 2020, you can save $5,900 on it. More info on that and more below.
Don’t miss other amazing tiny homes like this – join our FREE Tiny House Newsletter for more!
XL ONE XL Tiny House From ESCAPE
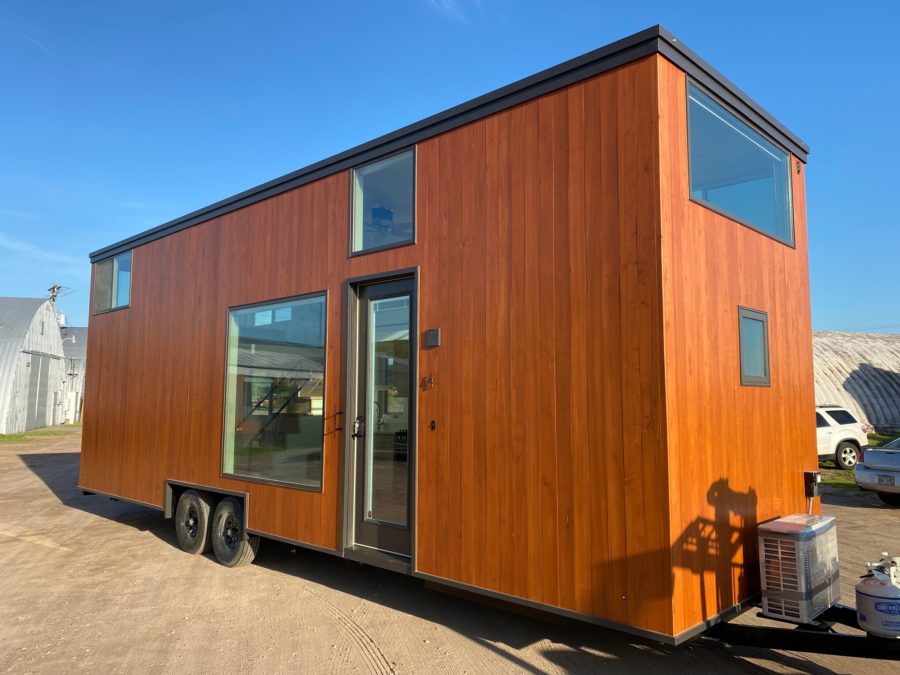
[continue reading…]
{ }
This is a two-bedroom two-bathroom tiny house by Escape. It’s something new that they have never done before and the floor plan features two bedrooms and two bathrooms on the main level. It’s the Escape Mobile Home. This one is now at the Tampa Bay Village which is opening soon. This is a one-off design/build, there’s only one, and it will be available on sale soon.
This tiny home features the quality craftsmanship and style that ESCAPE is known for, but in a larger package for more spaciousness which makes it more practical for a lot of people since it lives like a two-bedroom, two-bath home. It also features a large kitchen, beautiful sliding glass doors, and nicely appointed built-ins and storage throughout. This floor plan just works, doesn’t it? Scroll down below for the full experience, there’s even a video tour. Enjoy!
Please don’t miss other tiny house gems like this – join our FREE Tiny House Newsletter for more!
The Escape Mobile Home… A Two-Bedroom, Two-Bath Tiny Home on Wheels! It’s a Park Model Built Like A Cabin
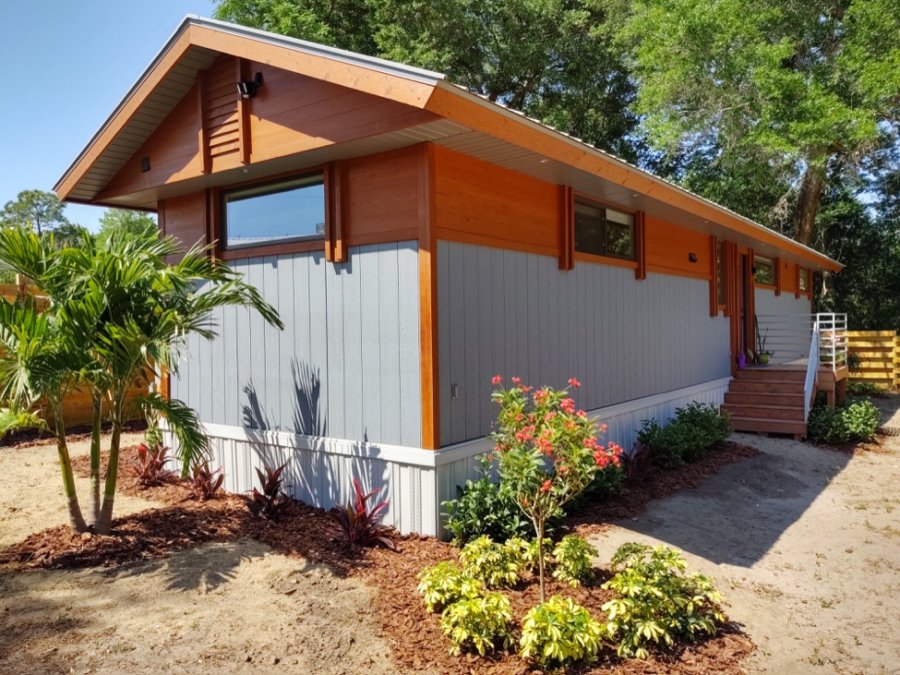
© ESCAPE
[continue reading…]
{ }
This is The Alexander 399-sq.-ft. tiny home at Lake Walk Tiny Home Community out of Greer, South Carolina.
The design is 11’4″ wide and 42’6″ in length which includes the 7’10” porch all of which is built on a park model trailer. The floor plan is simple and practical with everything you need available on the first level. I love this design because it includes a bedroom with closet space as well as bunk beds in the hallway. There’s an upstairs loft too. Take a look! What do you think?
Please don’t miss other tiny house gems like this – join our FREE Tiny House Newsletter for more!
The Alexander 399-sq.-ft. Tiny House Solution in Greer South Carolina Tiny Home Community
[continue reading…]
{ }
This is a rustic park model cabin with a great layout that I think you’ll like because it lives like a full-size home with two dedicated porches on opposite ends, a main-floor bedroom with a walk-around queen bed, full bath, full kitchen, living area, and multiple entry points.
It’s listed for sale for $39,995 over at the Tiny House Marketplace out of Bryan, Texas. According to the listing, the home was built in 2017, features 399-sq.-ft. of space, and is a certified RV (Park Model).
Don’t miss other tiny homes for sale like this – join our FREE Tiny Houses For Sale Newsletter for more!
44×11 Rustic Park Model Cabin w/ Lovely Layout for 40k out of Bryan, TX
[continue reading…]
{ }
This is a 47×10 Gooseneck Tiny House with an ultra-luxurious bathroom listed for sale over at Tiny Home Builders for $160,000. Yikes!
Built in 2019 by Tiny House Chattanooga with steel-frame construction, it features 470-sq.-ft. plus additional loft space.
Don’t miss other tiny homes for sale like this – join our FREE Tiny Houses For Sale Newsletter for more!
470-sq.-ft. Gooseneck Tiny House by Tiny House Chattanooga
[continue reading…]
{ }
This is the Escape Classic Park Model. It’s a 400-sq.-ft. park model home that looks and feels like a beautiful cabin.
It’s the CLASSIC model from ESCAPE and it’s available to buy and/or vacation in at Canoe Bay. Learn more below.
Don’t miss other beautiful tiny homes and stories like this – join our FREE Tiny House Newsletter for more!
400-sq.-ft. CLASSIC Park Model That’s Built Like A Cabin
[continue reading…]
{ }
This is the ESCAPE Traveler XLS Wide Tiny House.
Yes, now the beautiful and classy Traveler XL tiny house is available as a park model. This means it’s wider and taller so you have a spacious tiny home. Here’s the very first look at it along with a video tour for you below. Dimensions are 32′ long x 9’3″ wide x 14′ tall. What do you think?
Don’t miss other incredible tiny homes like this – join our FREE Tiny House Newsletter for more!
ESCAPE Traveler XLS Wide Tiny House
[continue reading…]
{ }
This is a modern prefab cabin on wheels that’s listed for sale over at the Tiny House Marketplace by Justin S. out of Arroyo Grande, California. It is built by a company called Efficient Building Systems LLC.
It’s an incredible looking tiny house but it comes with a hefty price tag: $175,000. It was just built in 2019 and features dual sinks in the bathroom, a luxurious interior and exterior, it’s 12-ft. wide by 32-ft. long, and would be easy to be approved as an Accessory Dwelling Unit or Junior Accessory Dwelling Unit (some properties are allowed to have more than one ADU). What do you think?
Don’t miss other super awesome tiny houses like this – join our FREE Tiny House Newsletter for more!
384-Sq.-Ft. Modern Prefab Cabin on Wheels
[continue reading…]
{ }
This is the Noyer Tiny House by Minimaliste. It’s an extreme-winter-ready tiny home on wheels that’s 30’x10.5′. It starts at 118,500 CAD and features a cozy but shareable living space with office, kitchen, living area, bathroom, and a sleeping loft.
The Noyer was built in close collaboration with a client from California. This house is quite different from our previous projects on many levels, including the roof slope and the bedroom layout. This unit, just like all of our houses, is meant to perform as well in a Californian climate as in a northern climate such as Quebec. The Noyer is intended to be inhabited full-time by a couple or a single person. Here’s a more detailed presentation of this unique model.1
Don’t miss other beautiful tiny homes like this – join our FREE Tiny House Newsletter for more!
10.5-ft. Wide Noyer Tiny House by Minimaliste
[continue reading…]
{ }




