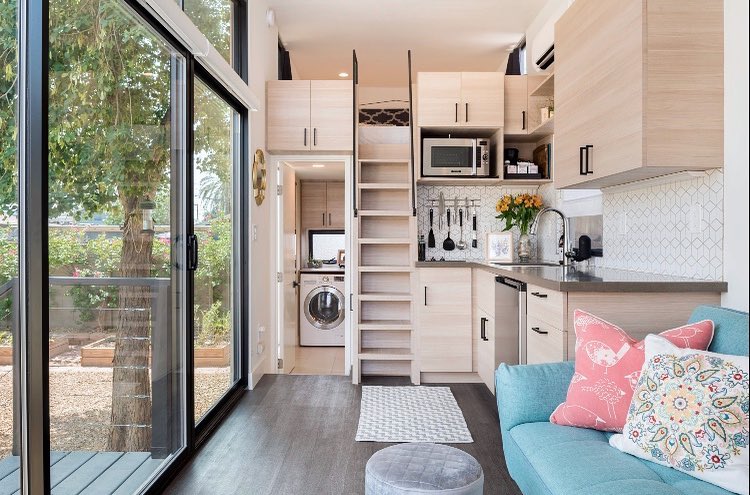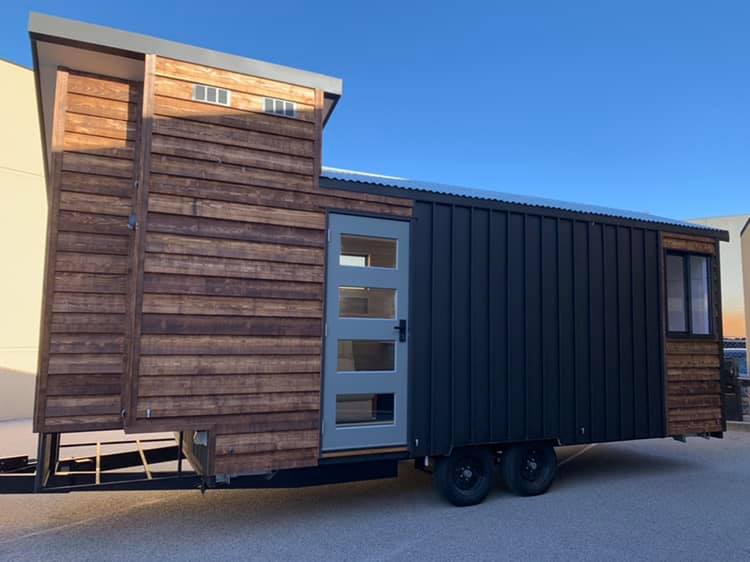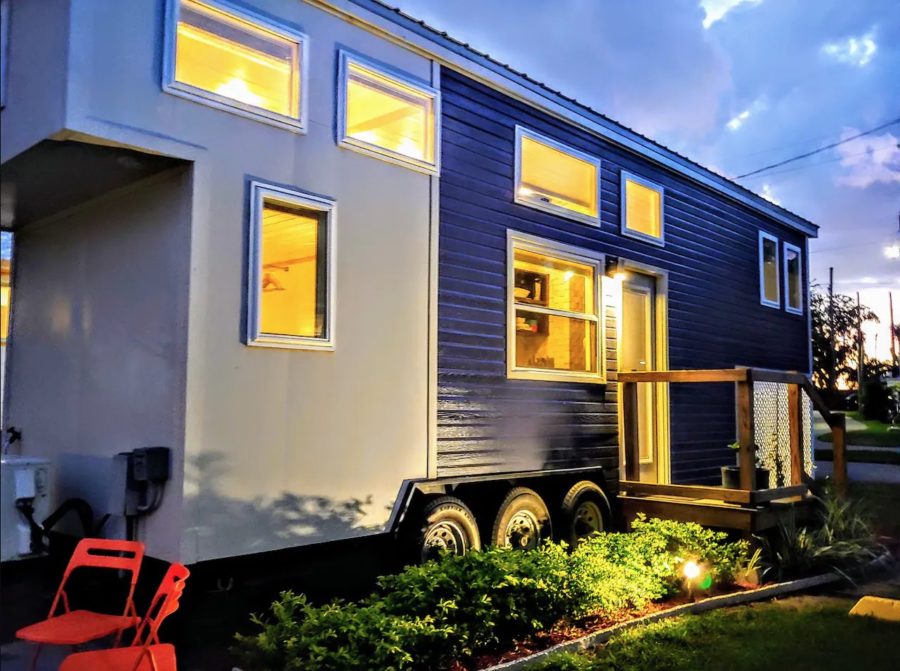Remember the Nest Tiny House in Phoenix? It’s a modern tiny home on wheels with a beautiful, one-of-a-kind design with floor to ceiling windows.
It’s been a vacation unit in the Phoenix area which we blogged about here, but now the owners are selling it. So it’s available in case you might be interested in it. Take a look, learn more, and let us know what you think in the comments.
Don’t miss other interesting listings and stories like this – join our FREE Tiny House Newsletter for more!
The Nest Tiny House on Wheels Is Available For Sale (SOLD)
[continue reading…]
{ }
This is a tiny house by Tiny Homes Perth in Australia.
It features a first-floor bed, cozy couch, modern kitchen, and full bath. It lives like a studio, what do you think?
Don’t miss other awesome stories like this – join our FREE Tiny House Newsletter for more!
Contemporary Tiny House with a First Floor Bedroom Murphy Bed by Tiny Homes Perth
[continue reading…]
{ }
This is the story of the Silverado Slider Truck Camper/Cabin built by Carpenter Owl.
This slide-in camper was custom built for a 10,000 mile adventure undertook by a couple of crazy cats making memories under the handle Mountain Man Mel.
Don’t miss other interesting tiny homes and stories like this – join our FREE Tiny House Newsletter right here!
The Silverado Slider Adventure Truck Cabin
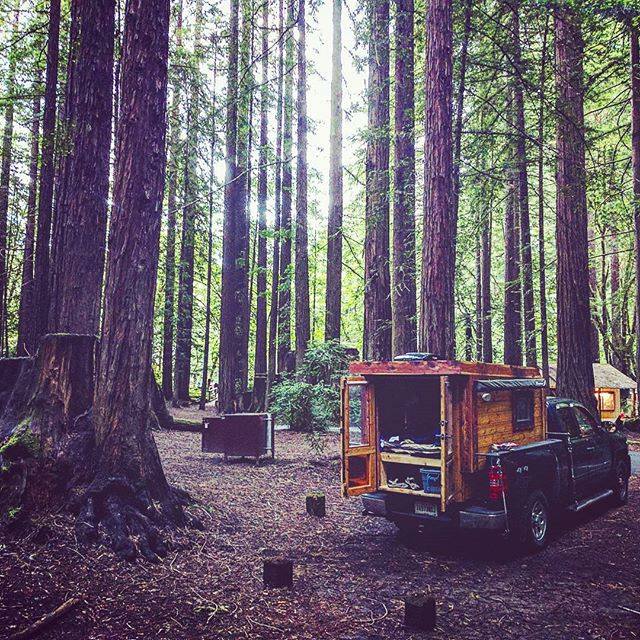
Images via Carpenter Owl
[continue reading…]
{ }
This is the Galaxy Tiny House over at Orlando Lakefront. It’s a gooseneck tiny home on wheels for space lovers. From the outside, you get a hint of the theme with the purple and grey color scheme. But it isn’t until you enter the house that you see the galactical design features, which I’ll let you discover on your own.
The main bedroom is located just above the trailer hitch, and because it’s a gooseneck/fifth wheel trailer, you get a lot of extra headroom here in comparison to most tiny house sleeping lofts. The other loft is built over the bathroom, which features a standard flush toilet that can take you to the stars and back.
Don’t miss other super awesome tiny houses like this – join our FREE Tiny House Newsletter for more!
A tiny house that takes you to the stars and back in Orlando, Florida… The Galaxy Tiny House
[continue reading…]
{ }
This is the story of Shelley’s 40-foot shipping container tiny home in Russell Island, Southern Moreton Bay, Queensland, Australia. Yes, she recycled a container and turned it into very own tiny, but not too tiny, home.
Grab a coffee or tea and enjoy the photo tour, read our exclusive interview with her, and learn about getting a rare opportunity to book a vacation in Shelley’s 40-foot container home if you’d like to. Short stays only.
Please don’t miss other exciting tiny house stories like this – join our FREE Tiny House Newsletter for more!
Shelley’s 40-foot Shipping Container Tiny Home in Russell Island – Interview, Tiny House Tour, and How You Can MAYBE Stay Here…

[continue reading…]
{ }
This is a 296-square-foot modern tiny house by Red Crown Tiny Homes out of Asheville, North Carolina.
Each design choice we make stems from the simple feeling we want you to have the moment you step foot inside your tiny space—comfort. With quality, sustainability, and a keen attention to detail, our team is looking forward to constructing a space that gives you the warm and fuzzies.
To explore more tiny houses like this one, join our Tiny House Newsletter. It’s free and you’ll be glad you did! We even give you free downloadable tiny house plans just for joining!
Modern Tiny House by Red Crown Tiny Home Company in Asheville, North Carolina
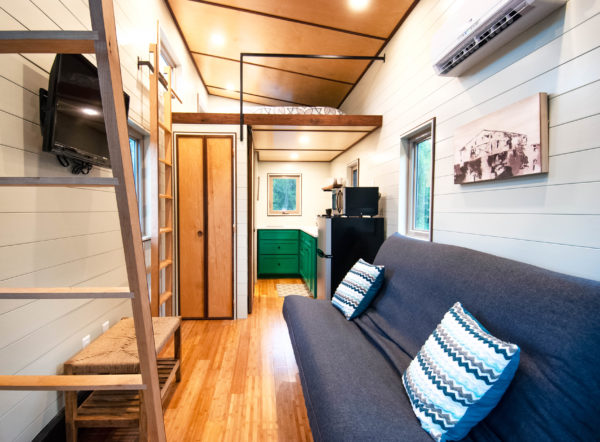
Images © Red Crown Tiny Home Company
[continue reading…]
{ }
This is a contemporary tiny house on wheels that was for sale for $69,900. It’s built on an 8’x24′ Trailermade Trailer by Native Design Build. The house offers 192-square-feet on the main level plus 40-square-feet in the loft.
Outside you have a 7’x10′ fold-down deck to enjoy the outdoors from your sliding glass doors. Inside you have a queen murphy bed so you can sleep on the main floor. What do you think?
Please don’t miss other exciting tiny homes – join our FREE Tiny House Newsletter!
24-Foot Contemporary Tiny House with a Queen Murphy Bed for Main Floor Sleeping
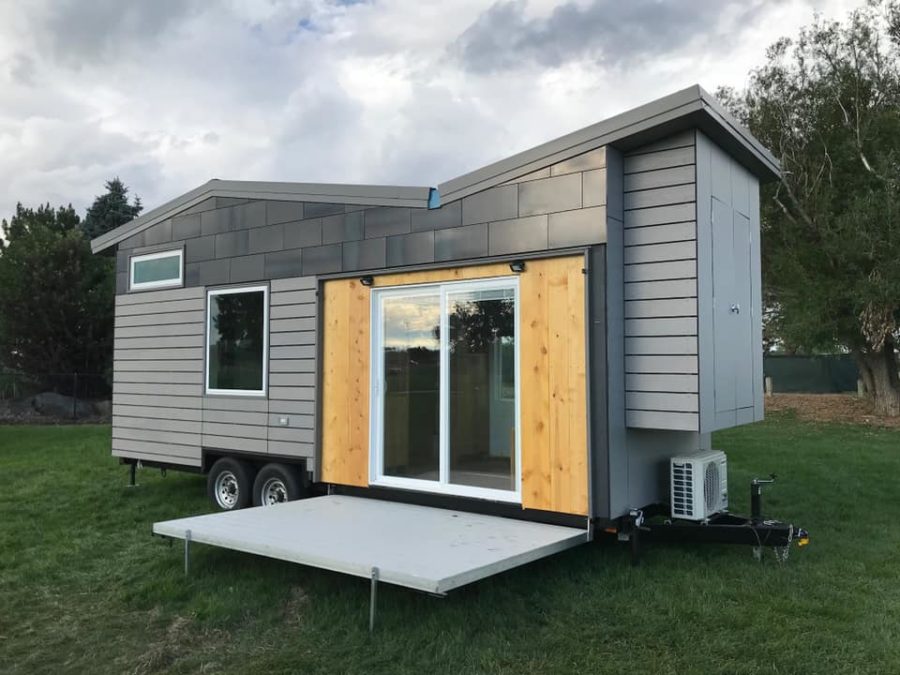
Images © Native Design Build
[continue reading…]
{ }
This is a tiny modern cabin getaway among the rolling hills of Slovenska Bistrica, in Slovenia. The unit accommodates two guests with a queen bed, table, chest of drawers, and shelves.
Access to a bathroom is just a few steps away from the cabin where you have panoramic views of the mountains, valleys, and hills. There’s an open fireplace, outdoor chairs, table, and more.
Tiny Modern Cabin Vacation in Slovenia Among the Rolling Hills…
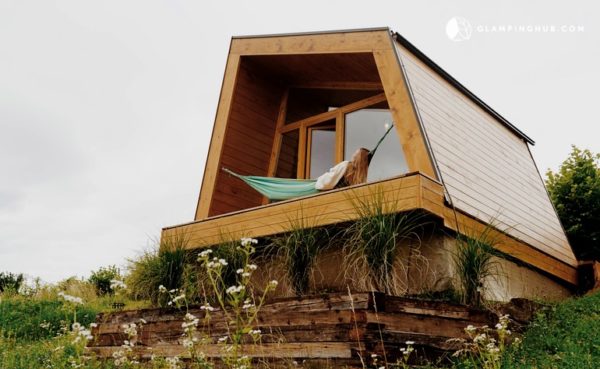
Images via Glamping Hub
[continue reading…]
{ }
This is a modern tiny house vacation with breathtaking views in Escalante, Utah. The home can accommodate up to six people. There are two bedrooms and one bathroom.
The first bedroom is on the main floor with a queen-size bed, the second bedroom is up in the loft with two twin-size beds, and there’s a queen-size sleeper sofa in the living area. The home also features a living area, dining area, full kitchen, and full bath.
To explore more amazing tiny homes like this, join our Tiny House Newsletter. It’s free and you’ll be glad you did! We even give you free downloadable tiny house plans just for joining!
Modern Tiny House Getaway with Amazing Desert Views in Escalante, Utah
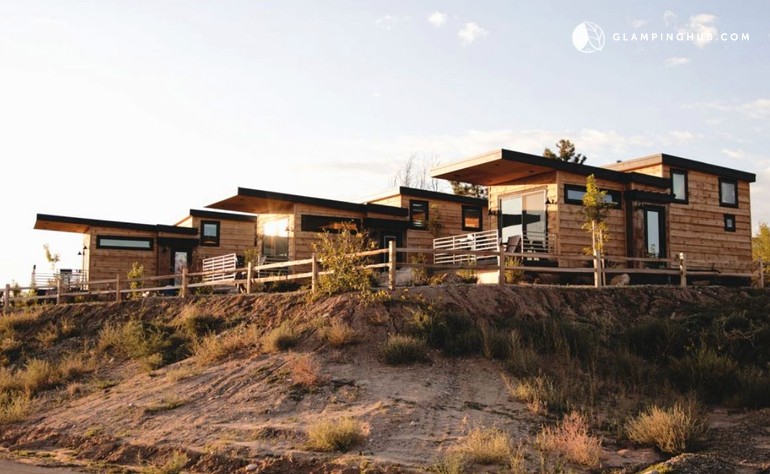
Images via Glamping Hub
[continue reading…]
{ }
