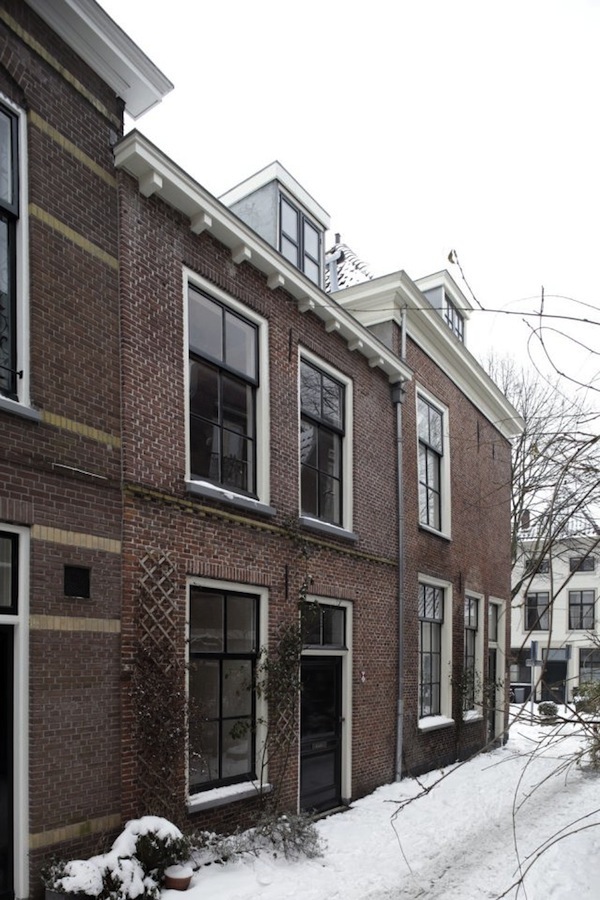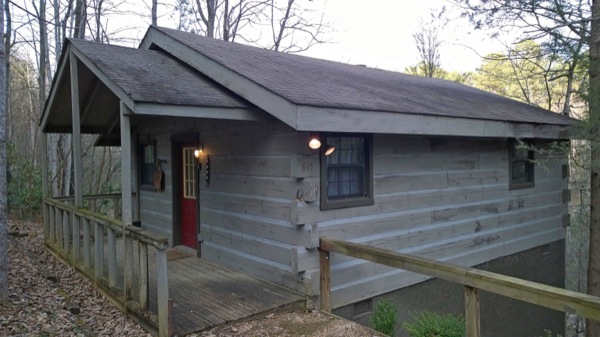This Young Couple Travel in 1983 Toyota Camper Van is a guest post by Buck and Penny– share your story and tiny home here too!
Our tiny home is a remodeled Toyota Camper. In December of 2014 my fiance and I bought a 1983 Toyota Sunrader. We spent the next month working countless hours remodeling it to be a minimalist mobile apartment on wheels.
The interior features a curved bamboo closet, rebuilt Ikea Tylosand couch, queen size Tempurpedic mattress, white pine ceiling, and floating bathroom door. We love the freedom Campy (name of van) gives us to explore new places and grow closer together.
Please enjoy, learn more and re-share below. Thank you!
Young Couple Travel In 1983 Toyota Camper Van
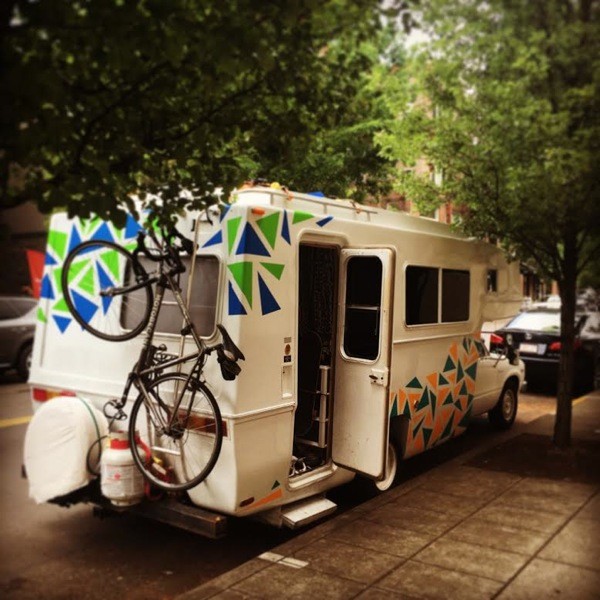
Images © Poorest Tourist
[continue reading…]
{ }
From the outside, you might not even be sure what it is at first. The best way I can describe this one of a kind motorhome is a mashup of an Airstream, a pitched roof house, and a bus.
Joe, the owner/builder/dweller, has had a normal house before. But today, he doesn’t see the point. So he lives a minimalist lifestyle in this self-built and designed motorhome.
Man’s Creative Minimalist Housing Solution: DIY Motorhome
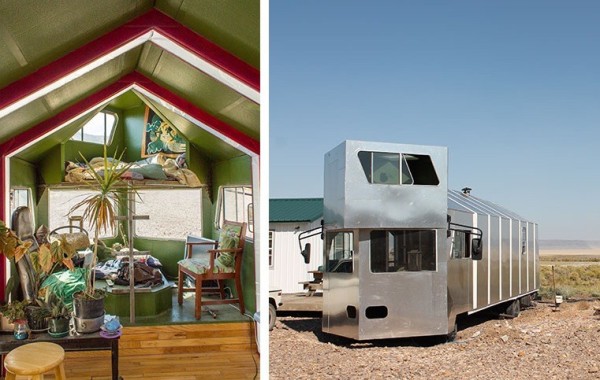
Images © UnlikelyLives.com
[continue reading…]
{ }
I thought you might also enjoy this 290 sq. ft. studio loft in Vietname by A21 Studio Architects.
It was completed in 2012 in Ho Chi Minh, Vietnam. This small home was designed for a middle aged woman and her friend. And as you’ll see the home has a zen, minimalist, modern and homey feeling and look all at once. You may or may not agree.
One thing is for sure… It’s a one-of-a-kind home with lots of thought put into the design. When you go inside you’ll find the first level has your living room, dining area, and kitchen. And it’s all open space with view of a beautiful staircase that takes you upstairs where you can access the bedroom and bathroom.
Something that makes this home very unique is how there’s a living tree inside. I hope you’ll enjoy it below and if you’d like to please feel free to talk about it in the comments and re-share below.
Related: Simple Japanese Inspired Tiny House: Zen Cabin in the Woods
290 Sq. Ft. Nature Inspired Zen Studio Loft
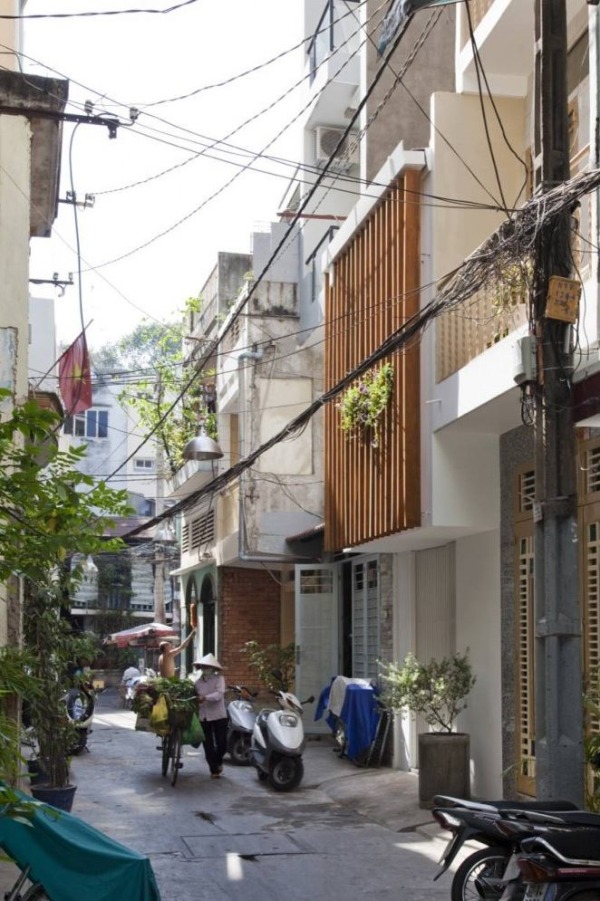
Images © Hiroyuki Oki
[continue reading…]
{ }
This is the 150-square-foot City Cottage Tiny House. It’s designed by Verstas Architects in Finland as a little getaway just a mile away from the owners main house secluded in the woods with an ocean view. Sounds amazing, doesn’t it?
Inside you’ll find a simple kitchen, sleeping loft, living area, hidden storage throughout, large glass windows, and beautiful wood burning stove.
Please don’t miss other exciting tiny homes – join our FREE Tiny House Newsletter!
150 Sq. Ft. City Cottage Tiny House
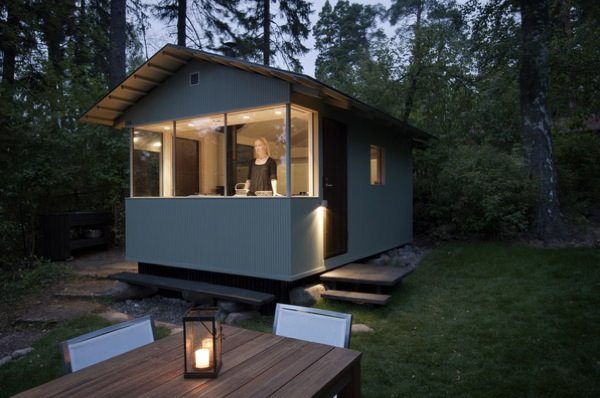
Images © Tuomas Uusheimo & Verstas Architects
[continue reading…]
{ }
A 200-year old townhouse in the historic Leiden, Netherlands lands a make-over and is turned into a modern minimalist home with history.
The original structure remains the same while the interior has been stripped and re-vamped with multifunctional furniture and a twisting staircase to get to each of the three levels.
Total square footage on this 17th-century neatly stacked townhouse is 807 square feet.
Wooden furniture is built-in on each level to provide storage, seating, desk, lounge areas, bedding, and more.
This open plan three story townhouse is functional, yet simple, which keeps the house’s original character.
Three-story townhouse Turned into Minimalist Home
I encourage you to enjoy touring the rest of this inspiring little house in the Netherlands below:
[continue reading…]
{ }
I ran into this at the tiny houses category over at Reddit and just had to share it with you.
This is one man’s tiny cabin for minimalist living in the Smokies.
It was originally bought as a getaway cabin in the mountains.
At about 570 sq. ft. with an open floor plan and a great location… I think it’s a great place to live simply in… How about you?
Please don’t miss other exciting tiny homes – join our FREE Tiny House Newsletter!
Minimalist Living in a Tiny Cabin
You can check out the rest of the cabin (and read the rest of the story) below:
[continue reading…]
{ }
If you ever want to live tiny you’re going to have to simplify your wardrobe if you already haven’t.
And you’re going to have to do it in a big way (if you’re not yet a minimalist like most of us).
Have you seen the closets in tiny houses lately? They’re super tiny! (see below).
But don’t worry. You can do this! It’s actually pretty easy if you can follow the 7 steps outlined in this post.

Image: Tumbleweed Elm 18 Overlook Tiny House
So let’s jump right in to step 1 below:
[continue reading…]
{ }
I really like this tiny cabin‘s modern look and feel.
Especially because everything remains simple. Really simple.
This modern micro house was designed to be a weekend getaway.
In it you’ll find a lofted sleeping area with a great view thanks to the cabin’s design.
There’s a screened porch area along with a deck. Take a look for yourself below.

I encourage you to go inside below:
[continue reading…]
{ }






