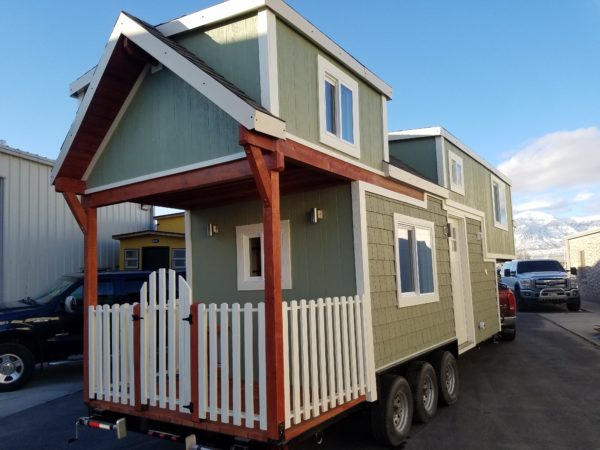This is the Victorian Prepper Tiny House on Wheels.
It’s a 222 sq. ft. tiny home built with SIPs (structurally insulated panels) built by Maximus Extreme Living Solutions.
This tiny house was originally $55,000 but is available now for $42,000 or best offer. So what do you think?
222 Sq. Ft. Victorian Prepper Tiny House on Wheels For Sale
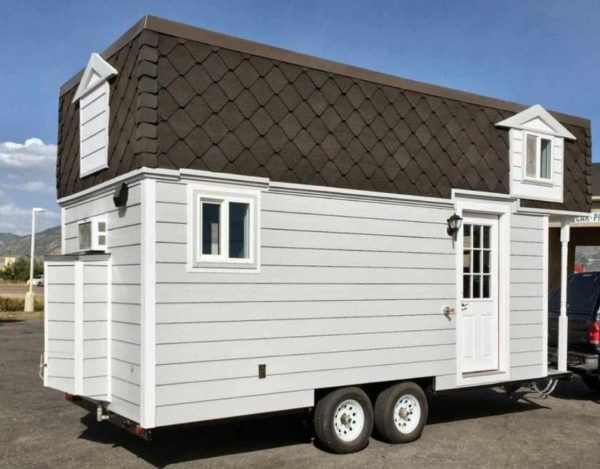
[continue reading…]
{ }
This is the beautiful sage-green custom THOW from Maximus Extreme called “The Reagan.”
Have some fur babies you love? Consider this awesome white-picket-fence gated porch, complete with a doggie door. Inside the home has two lofts, one over the gooseneck with a huge closet! Plus, the bathroom and kitchen sit on opposite sides of the home, which is a very popular design!
More details and builder contact information below!
Related: Family of Four’s Utah Tiny House
The Reagan Gooseneck THOW by Maximus Extreme
[continue reading…]
{ }
This is a tiny house on wheels with rooftop access by Maximus Extreme!
From the outside, you’ll notice an outdoor staircase that safely leads you up to the roof.
Can you imagine enjoying the views from up here? Genius design concept! Please enjoy, learn more, and re-share below. Thank you!
Tiny House on Wheels with Rooftop Access!
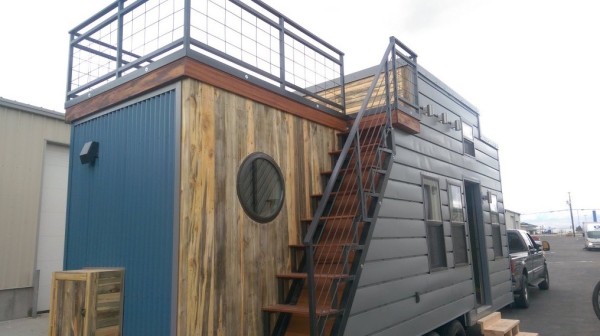
Images © Stew MacInnes at Maximus Extreme via Twitter
[continue reading…]
{ }
This Victorian Prepper Tiny House is a guest post by Stew MacInnes of Maximus Extreme Tiny Homes
This is another Maximus Extreme Tiny Home, affectionately called the Victorian Prepper. I designed this home for a lady that is an avid “Doomsday Prepper,” who was looking to have a home that not only had off grid capability but had a very distinct Victorian design element.
You’ll note from the photos that the front incorporates a turret design, where the kitchen is located and above the kitchen is the master loft. The loft is accessed by a staircase that has ample storage for food, household items, clothing and firearms!
The interior has bead-board walls and a finish grade plywood wainscot that is accented with decorative trim. There is another smaller loft that is specifically designated for dry food storage, the space is large enough to accommodate a year and a half worth of dry goods! That space also is home for one of two “mini on-demand” hot water heaters that serve this tiny house, the other is located below the stainless steel apron kitchen sink.
There is a large bathroom that is equipped with a composting toilet, fan, concrete floors (same product as the kitchen counters), storage and a tiled shower stall (with glass door). Throughout the home the ceilings are covered with faux tin ceiling tiles. The kitchen is large and features tons of storage, a microwave oven, refrigerator and concrete counters.
The Victorian Prepper Tiny House on Wheels
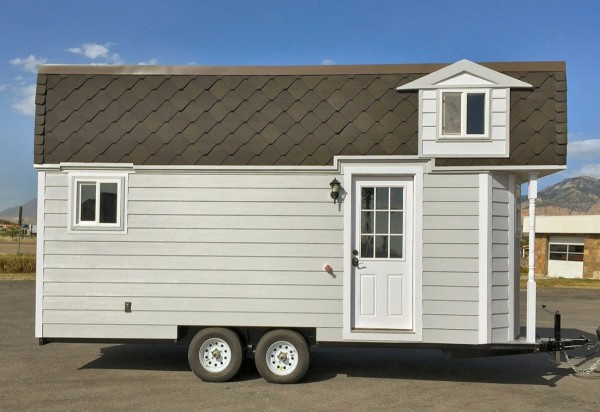
Images © MaximusExtreme
[continue reading…]
{ }
As featured on Tiny House Nation, this 340 sq. ft. Steampunk Adventure House is ready for full time living. It’s designed with a rustic and industrial feel.
The builder and designer of this tiny house is Maximus Extreme. They are your go-to tiny house builders in Ogden, Utah.
Inside this tiny house on wheels you will find a spacious kitchen, cozy living area, two sleeping lofts and bathroom.
There’s even a kid’s loft above the living area! The parent loft is above the bathroom where they added some cool wooden shutters for extra privacy. Great idea, right?
In the Tiny House Nation episode you can watch a great video tour of the 340 sq. ft. Steampunk Adventure House. Please enjoy and share below.
340 Sq. Ft. Steampunk Adventure House
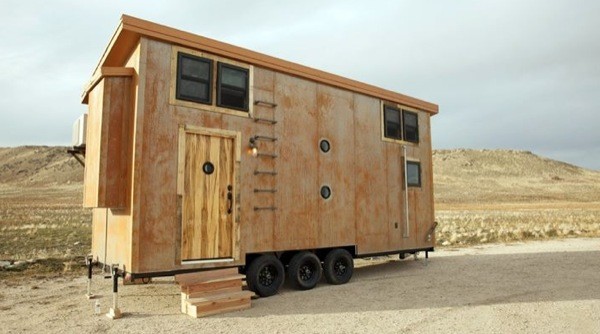
Images © Maximus Extreme
[continue reading…]
{ }



