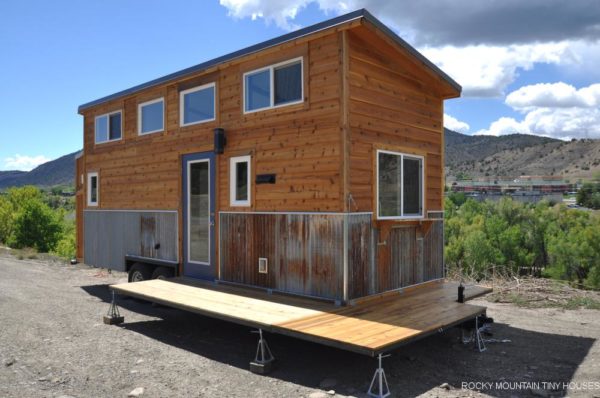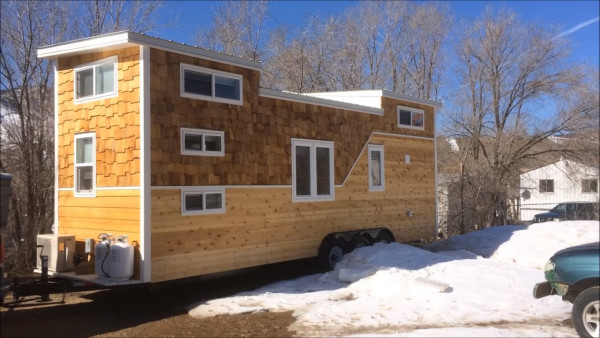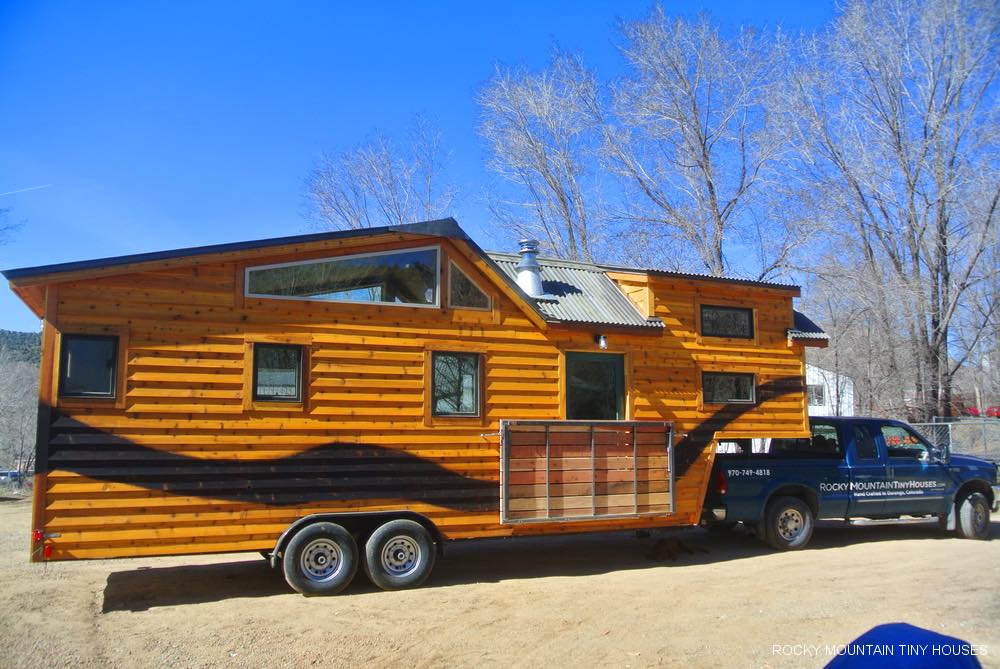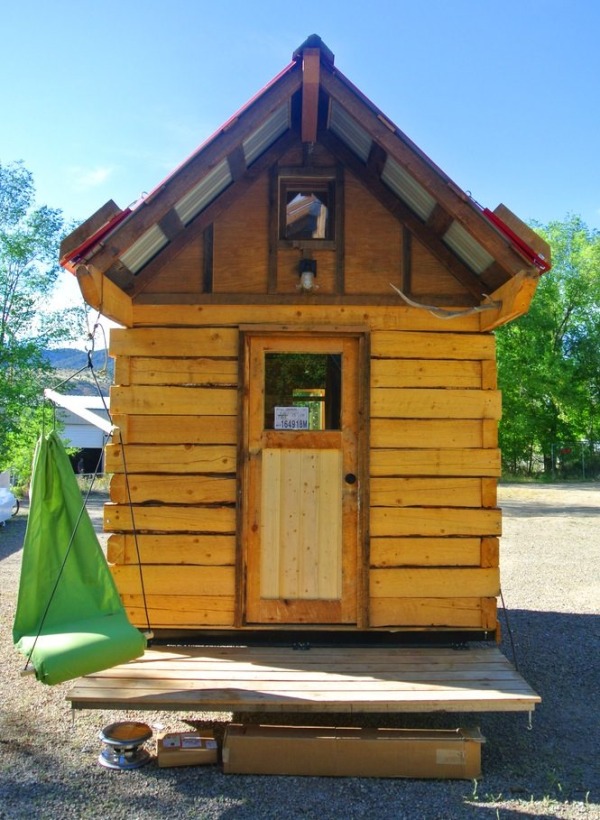This is the Ad Astra Tiny House on Wheels by Rocky Mountain Tiny Houses.
Ad Astra means “to the stars” in Latin, and a fun couple from Kansas commissioned us to build this beautiful custom 24’ tiny house to take them there.
Please enjoy, learn more, and re-share below. Thanks!
The 24ft Ad Astra ‘To The Stars’ Tiny House on Wheels by Rocky Mountain Tiny Houses

Images © Rocky Mountain Tiny Houses
[continue reading…]
{ }
This is a 28-foot tiny house on wheels built for a family of four!
From the outside, you’ll notice this house has natural-colored uneven shingles, pine clapboards, plenty of windows, two lofts and french doors.
When you go inside, you’ll find more pine on the floors and walls, a kitchen with a 3/4 size range and oven, a bedroom with bunk beds for the children, a bathroom with a tub and shower, as well as lofts for the parents and additional storage or entertainment. Please enjoy, learn more, and re-share below. Thank you!
Please enjoy, learn more, and re-share below. Thank you!
28′ Tiny House on Wheels Built for a Family of Four!

Images © Greg Parham via YouTube
[continue reading…]
{ }
This custom 32′ gooseneck trailer tiny house on wheels was built by Greg Parham, of Rocky Mountain Tiny Houses, for a family of three (husband, wife, toddler, plus a dog and a cat).
The family wants to simplify their lives so they can pay off their debt sooner. They named this tiny home on wheels the Rio Grande. It took Greg about 6 weeks to custom build it for them. Inside you’ll find beautiful built-in furniture, spacious sleeping lofts, fully functional kitchen, a full bathroom, mini split A/C system, beautiful custom windows, and much more. Please enjoy and re-share below.
Don’t miss other inspiring tiny house stories like this – join our FREE Tiny House Newsletter!
Family’s Custom 32′ Gooseneck Tiny House on Wheels

Images © Rocky Mountain Tiny Houses
[continue reading…]
{ }
This 30-foot tiny house on wheels sits on a triple-axle trailer that was custom fabricated for the house.
It has 197 sq. ft. in the main level and an additional 100 sq. ft. of loft space upstairs. Greg Parham, of Rocky Mountain Tiny Houses, is the builder. He recently delivered the home to Driftwood, TX for a family of three. Inside you’ll find two lofts, a bedroom, murphy bed, bathtub, stairs, loads of storage, full-size appliances, and more. In my opinion, this is an incredible tiny home. I’d absolutely love living in it. How about you?
Don’t miss other super awesome tiny homes like this – join our FREE Tiny House Newsletter!
30′ Tiny House on Wheels for a Family of Three
[continue reading…]
{ }
I’m excited to share this Stanley Rocky Mountain Tiny House with you built by Greg Parham of Rocky Mountain Tiny Houses in Colorado. He emailed me yesterday to let me know he has just completed and sold this little log cabin on wheels. And one of the reasons I’m thrilled to share it with you is not only because it’s completely unique and awesome throughout, but because I know you’ll love the flip up/down hinged overhangs. Pretty smart!
One issue when building tiny houses on wheels is dealing with overhangs because we’re limited to a road width of 8’6″ in most areas. In this case, with the flip up/down design, you can have the best of both worlds… Check it out now right here for yourself and please re-share below.
Please don’t miss other super interesting tiny homes, log cabins, vans, skoolies, and more – join our FREE Tiny House Newsletter for more!
Log Cabin Tiny House on Wheels with Flip Up/Down Overhangs

Images © Greg Parham/Rocky Mountain Tiny Houses
[continue reading…]
{ }











