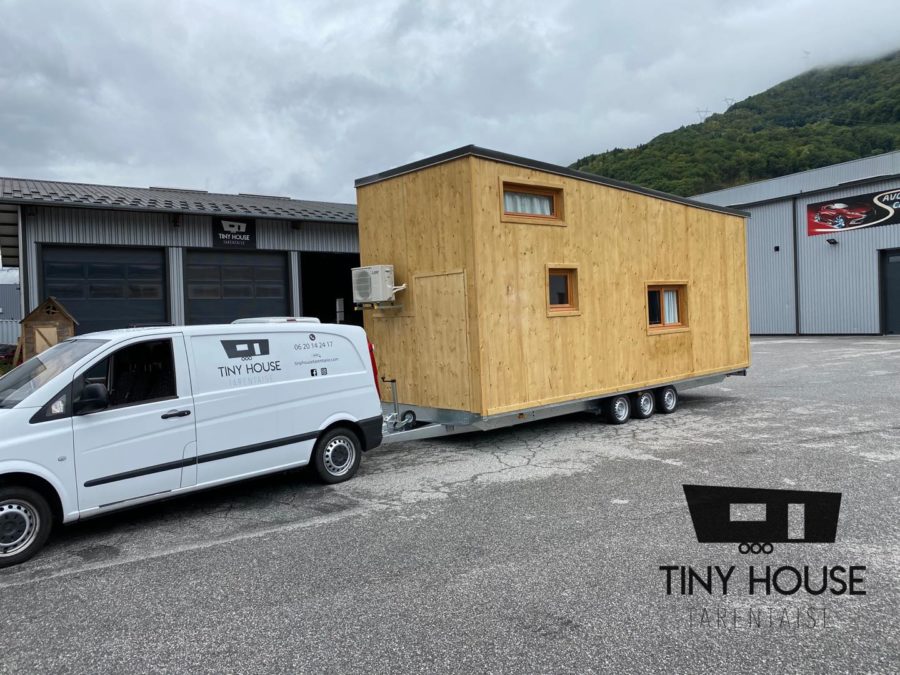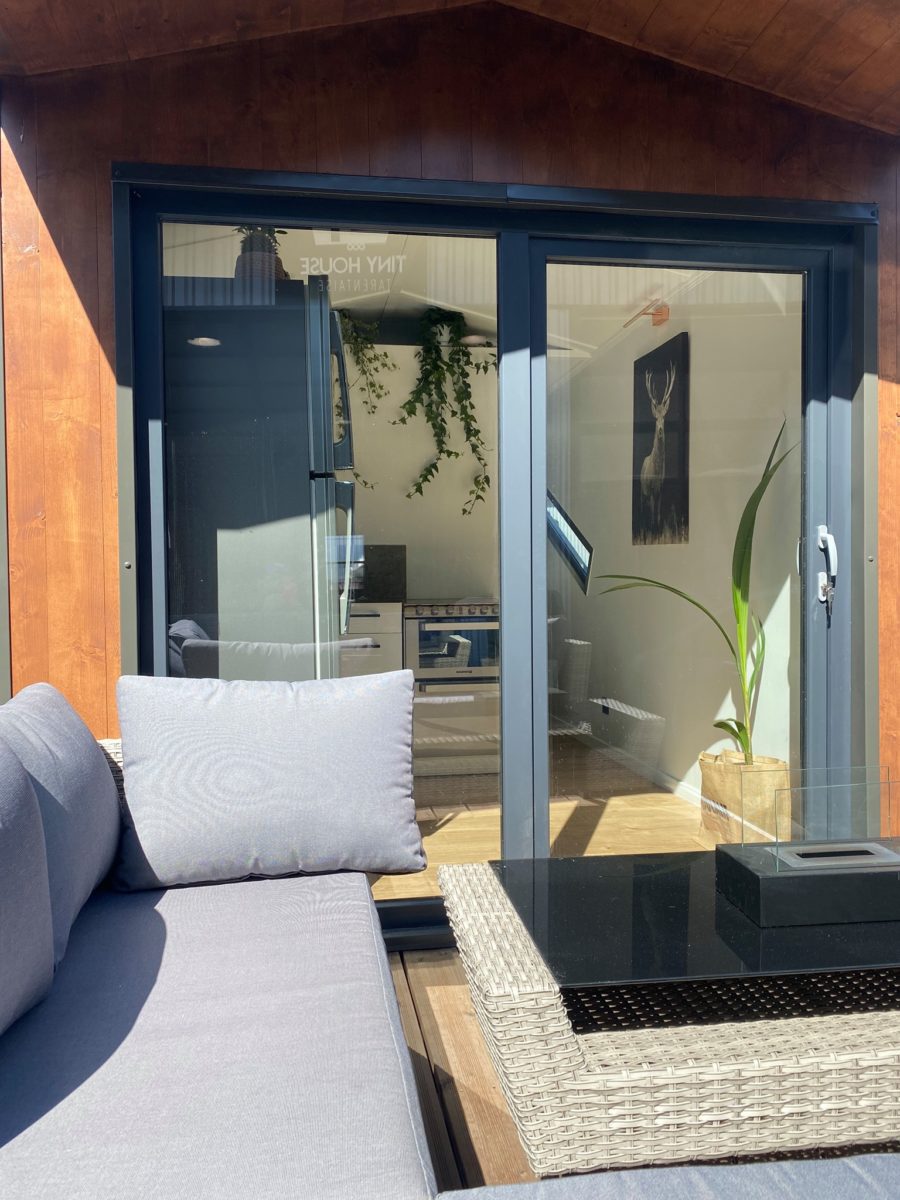This is another build by the French tiny house builder, Tiny House Tarentaise. This one features a sleek Scandinavian-inspired interior, complete with light wood walls and cubic furniture.
When you walk in, there’s a cubic-style couch underneath storage and a floor-to-ceiling bookshelf for storage. Just beyond the living area is the kitchen, with a bar-height counter for eating dinner.
There’s a closed-off loft accessible via a staircase, and beneath the loft is a great bathroom, complete with a glass shower stall. Enjoy the tour!
Don’t miss other super-cool tiny houses and experiences like this, join our FREE Tiny House Newsletter for more!
Another Amazing Build by Tiny House Tarentaise
[continue reading…]
{ }
This is the recently completed DEJESSI tiny house built by French tiny house builder, Tiny House Tarentaise. Just wait until you see the fabulous “living wall” bathroom — the whole bathroom is lined with green plants to make you feel like you’re showering outdoors.
Besides the awesome bathroom, this layout features a ground-floor bedroom with two skylights and a large closet for storage. Off the front of the home is a deck to bring your living space outdoors, and inside is a well-equipped kitchen. The whole home is sleek and modern inside.
Don’t miss other super-cool tiny houses and experiences like this, join our FREE Tiny House Newsletter for more!
French-Built 33-ft. Tiny House w/ First Floor Bedroom And Plant-Wall Bathroom!
[continue reading…]
{ }
This is a modern and rustic tiny house in France surrounded by farmlands and mature trees near Bergerac.
It features one double bed sleeping loft and one double sofa bed, a private bathroom with a shower and composting toilet, and a complete kitchen. How do you like it? I always enjoy seeing foreign tiny homes for some reason. Do you?
Don’t miss other interesting tiny homes like this – join our FREE Tiny House Newsletter for more!
Beautiful And Zen Tiny House in France
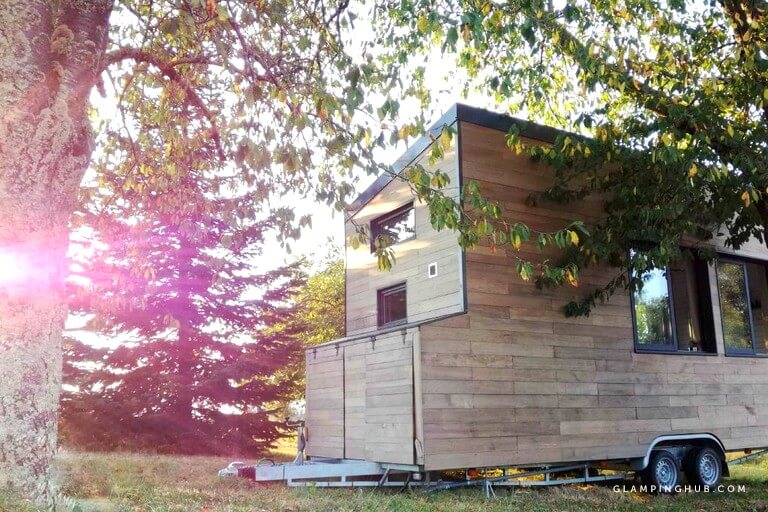
Images via Glamping Hub
[continue reading…]
{ }
This is the story of James Roeves’ ancient stone cottage renovation.
Please enjoy a tour of the cottage, construction photos, and our exclusive interview with the owner! Enjoy.
Don’t miss other interesting tiny house stories like this – join our FREE Tiny House Newsletter for more!
Ancient Stone Cottage in France – From Bread Oven Cottage to Luxurious Tiny House Vacation in France…😍
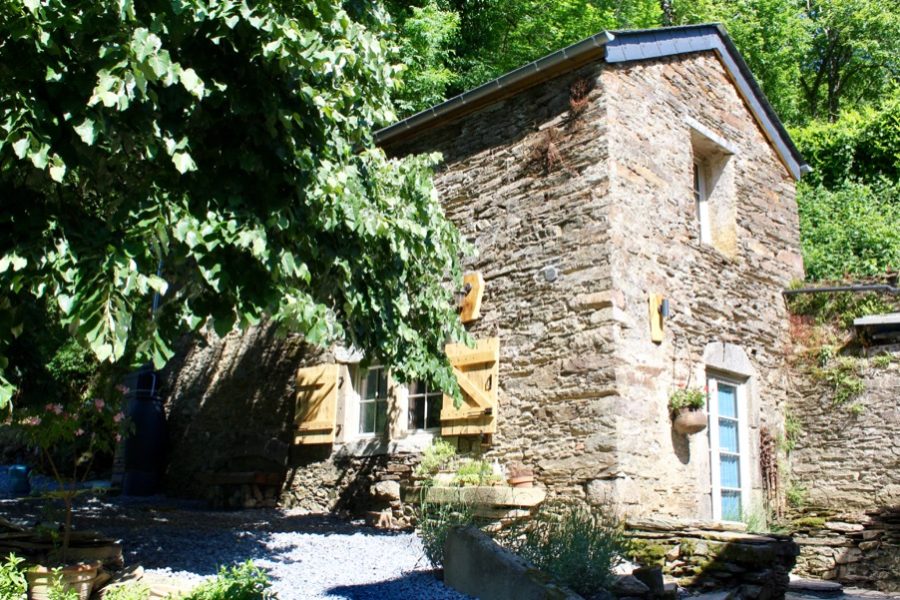
[continue reading…]
{ }
This is the Cyjé Tiny House by Ty Rodou, a French tiny home builder. The exterior features a side entry, a rectangular window, a barn-style curved roof, and you might immediately notice the bump-out in one of the lofts. That’s a great idea to give yourself a little extra space on a tiny house build, isn’t it?
The inside features two lofts, one of which is built pretty low to the ground so you can theoretically stand up in it and use the area underneath it for storage. What do you think about this tiny house design?
To explore more amazing tiny homes like this, join our Tiny House Newsletter. It’s free and you’ll be glad you did! We even give you free downloadable tiny house plans just for joining!
Double Loft Cyjé Tiny House by Ty Rodou

Images © Ty Rodou
[continue reading…]
{ }
This is Le Quai Des Possibles Tiny House by Ty Rodou, a famous French tiny home builder. Interestingly enough, this tiny house is used as a space for meetings. It was a built for a coworking space in France called Le Quai Des Possibles.
The tiny home on wheels is used for meetings and can accommodate up to 15 people. It’s always fun to see tiny homes being used in creative ways like this, even though I would all like to see more tiny house communities, right?
Don’t miss other interesting stories like this – join our FREE Tiny House Newsletter with more!
Tiny House on Wheels Built for a Coworking Space in France
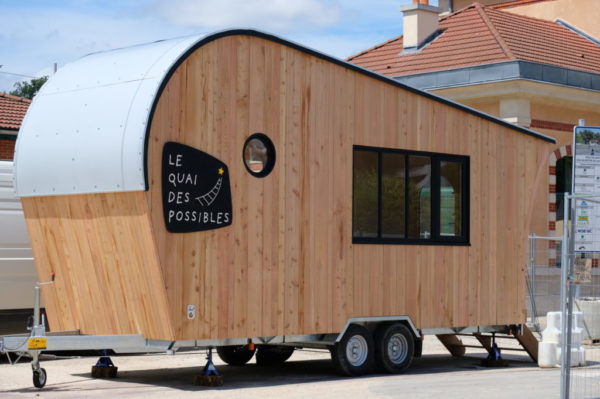
Images © Ty Rodou
[continue reading…]
{ }
This is the Ty Dom Tiny House by Ty Rodou, a famous tiny house builder in France. This one reminds me of their London tiny house which is pretty similar.
It has rounded edges on the roof and an outdoor deck added on to give you a covered outdoor space. Inside there’s a full kitchen, bathroom, and a cozy living area.
To explore more amazing tiny homes like this, join our Tiny House Newsletter. It’s free and you’ll be glad you did! We even give you free downloadable tiny house plans just for joining!
Ty Dom Tiny House on Wheels by Ty Rodou
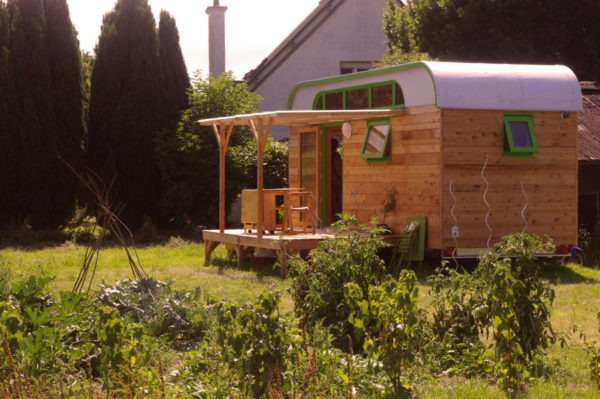
Images © Ty Rodou
[continue reading…]
{ }
This is a rooftop deck tiny house called the Panoramic. It’s built by a French tiny house builder, Ty Rodou. If you ever wanted to tow the house, you just have to remove the railing.
What do you think, would you consider adding a rooftop deck like this for your tiny house on wheels? I think it would definitely be worth it!
Don’t miss other awesome tiny houses like this – join our FREE Tiny House Newsletter for more!
The Panoramic Tiny House with Rooftop Deck by Ty Rodou
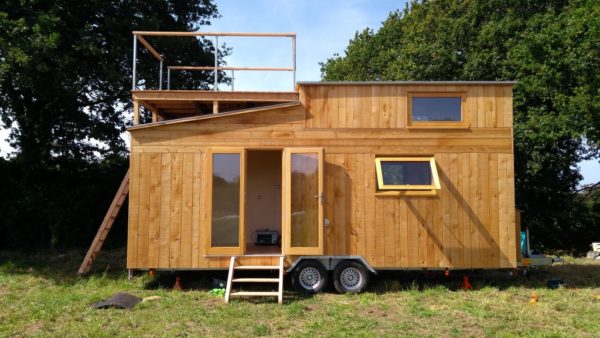
Images © Ty Rodou
[continue reading…]
{ }
This is the Ty N’Ka tiny house by Ty Rodou, a French tiny house builder. The exterior features a blue trim, custom windows, and a french door entry.
The interior features a living area, kitchen, bathroom, and an upstairs sleeping loft accessible via a custom-built storage staircase.
Ty N’Ka Tiny House on Wheels with Blue Trim by Ty Rodou
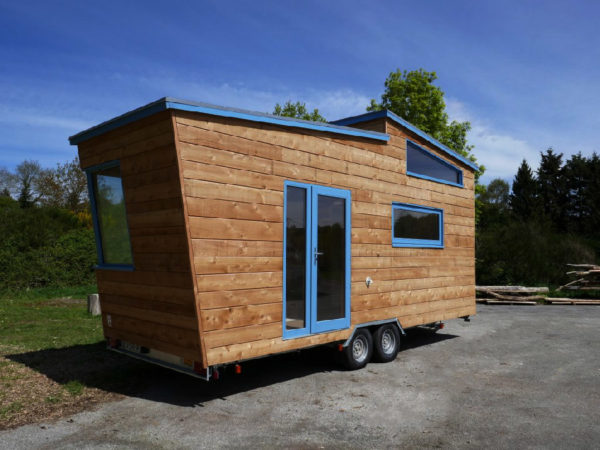
Images © Ty Rodou
[continue reading…]
{ }
