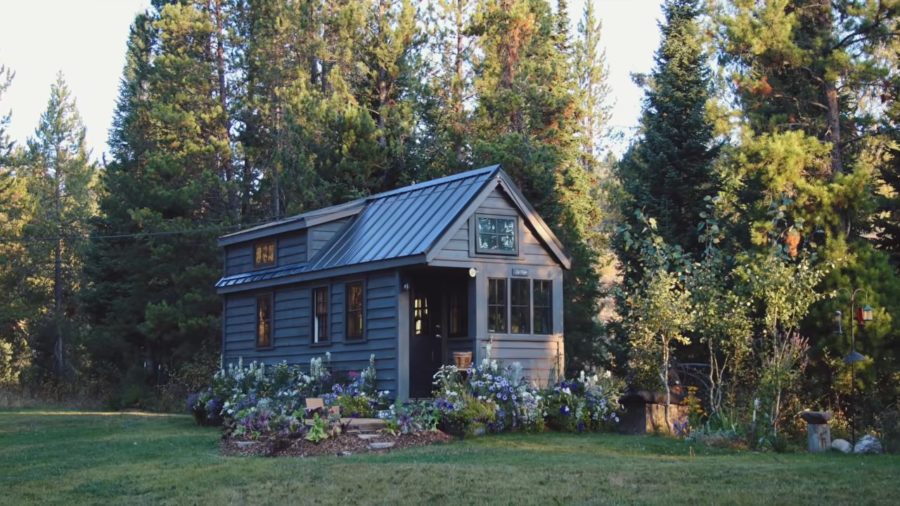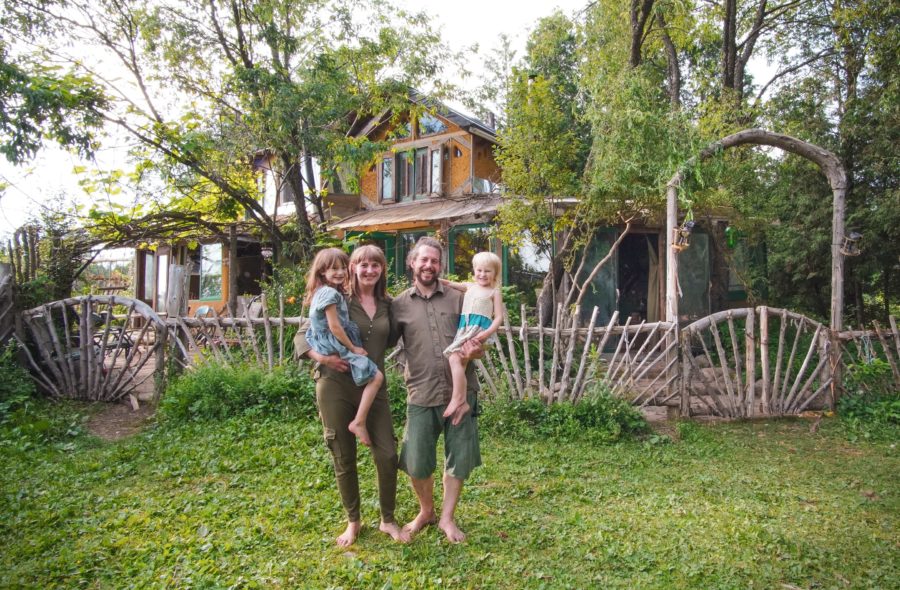Ariel has been living off-grid in her 170-sq.-ft. tiny house for over six years. She grows and preserves much of her own food right on the land, which is over 6000 feet above sea level.
She generates her own solar power, carries her own water, cuts her own firewood, observes wildlife, and works part-time on the ranch in exchange for her tiny house parking spot on the land.
Ever wonder what it would be like living tiny and off-the-grid? Take a dive into her life below to learn more thanks to Ariel (Fy Nyth) and Mat & Danielle of Exploring Alternatives. Would you ever consider building a lifestyle like this? Why or why not?
Don’t miss other incredible stories like this, join our FREE Tiny House Newsletter for more!
Ariel’s Off-Grid Tiny House Lifestyle
[continue reading…]
{ }
Zach & Leala from Big Hearts Tiny Vegans designed this unique and beautiful 24-foot long tiny house and built it from paycheque to paycheque, as well as with gifts of time and materials from family and friends.
It cost them approximately $40,000 CAD ($31,175 USD) to build the 200-sq.-ft. house, including the cost of appliances.
They Built The Tiny House Over Time On A Limited Budget
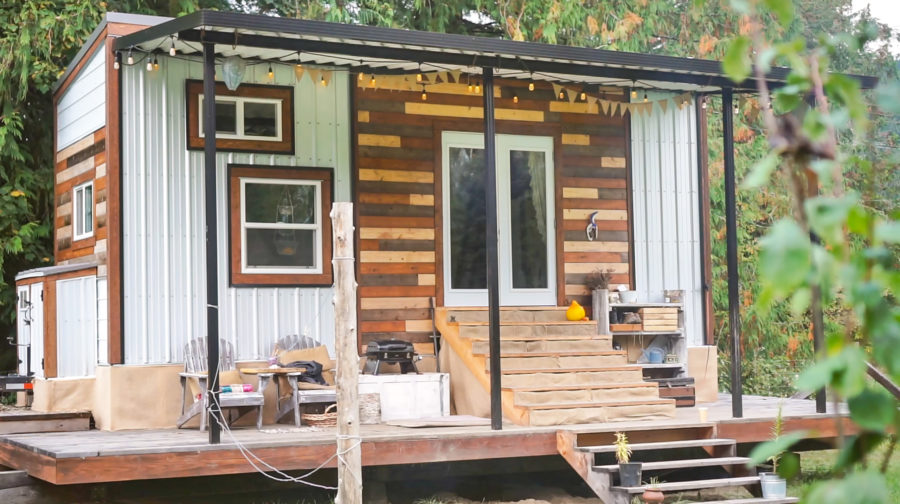
Image © Exploring Alternatives
[continue reading…]
{ }
This is the Fox Sparrow tiny house built by Rewild Homes.
It’s spacious, functional, and bright; and it’s perfect for a person or couple who plan to work from home.
This Tiny House is Perfect for Working from Home
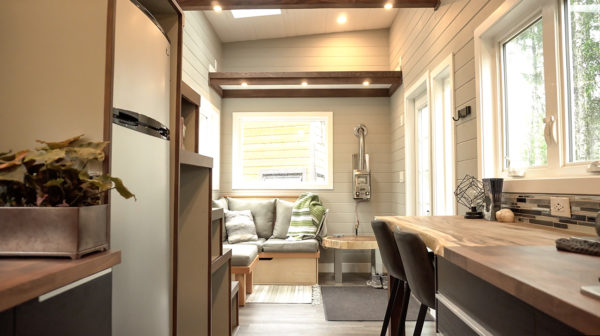
Image © Exploring Alternatives
[continue reading…]
{ }
Bryce and Misty paid off their debts, left the city, and have spent the last 12 years building a cob home, homesteading, living off the grid, and homeschooling their two daughters.
They live without a car, so for transportation, they use taxis and bicycles, and they eventually hope to have a cart that their two horses can pull.
Living Off-Grid in a Self-Built Cob Home
[continue reading…]
{ }
The Huckleberry is a 30’x10′ extra wide and single-story tiny house on wheels with an open concept living space, a walk-through bathroom, and the main floor bedroom.
It’s packed with unique features like a vintage wood stove and claw foot bathtub, handmade cabinetry, rough sawn wood details, and diamond-shaped windows. It was designed and built by Rewild Homes Ltd on Vancouver Island, British Columbia, Canada.
Don’t miss other interesting tiny homes like this one – join our FREE Tiny House Newsletter for more!
30-ft. Huckleberry Tiny House, 10-ft. Wide!

Image © Exploring Alternatives
[continue reading…]
{ }
Bianca, Justin, and their toddler Bodhi live in this 30-foot long tiny house on wheels and they’ve designed the interior to fit their small family’s lifestyle perfectly!
The tiny house was a DIY build that was for sale on Kijiji and they bought it for $60,000 CAD. They added the kitchen, the furniture, and they modified the bathroom themselves to make the home more comfortable and functional.
Minimalist Family’s Tiny House Life
[continue reading…]
{ }
This tiny house is 35’ long and 8.5’ wide and it has a modern kitchen, a main floor bedroom, a walk-through bathroom, and a vaulted ceiling in the living room.
It’s parked at a new RV Resort in Halfmoon Bay, British Columbia, and you can find it on Airbnb if you’re interested in staying in it!
35-ft. Tiny House with Walk-Through Bathroom in Halfmoon Bay (BC), Available on Airbnb
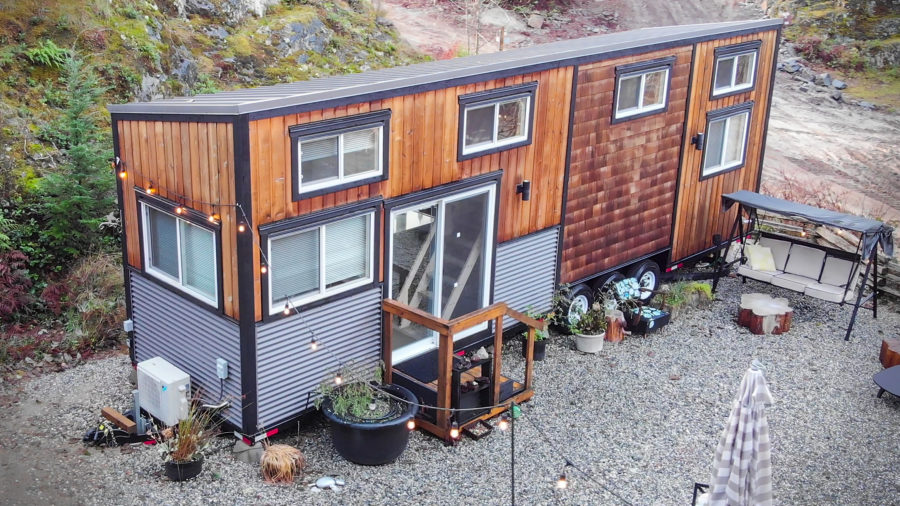
Image © Exploring Alternatives
[continue reading…]
{ }
The Itsy Bitsy Spider Lake tiny house has it all: a main-floor bedroom, two full-size lofts, a spacious living room with a 3-seater sofa, a kitchen with a pantry, a bathroom with a heated floor, and a washer/dryer.
This tiny house is built by Mint Tiny House Company, and it’s parked on Vancouver Island in British Columbia, Canada.
Don’t miss other interesting tiny homes like this one – join our FREE Tiny House Newsletter for more!
34-ft. Itsy Bitsy Tiny House with a Main-floor Bedroom Built by Mint Tiny House Company

Image © Exploring Alternatives
[continue reading…]
{ }
The Black Box Container Home is a modern 2-bedroom shipping container home in Kamloops, British Columbia, Canada, built by Honomobo.
Cathi and Trevor downsized from a 2,300-square-foot home to this smaller 704-square-foot space three years ago after their sons left home.
The couple then built a stick frame studio space with a glass garage door and connected it to the main house with a breezeway.
Don’t miss other interesting tiny homes like this one – join our FREE Tiny House Newsletter for more!
Couple’s Shipping Container Home with Connecting Breezeway
[continue reading…]
{ }
