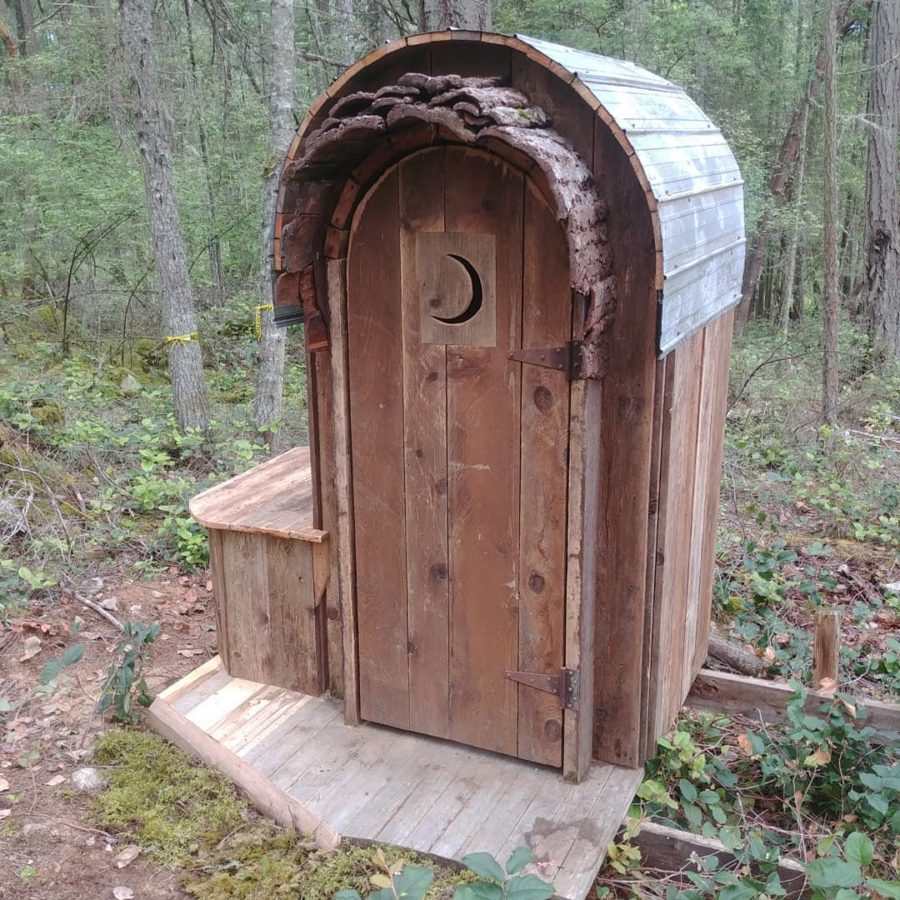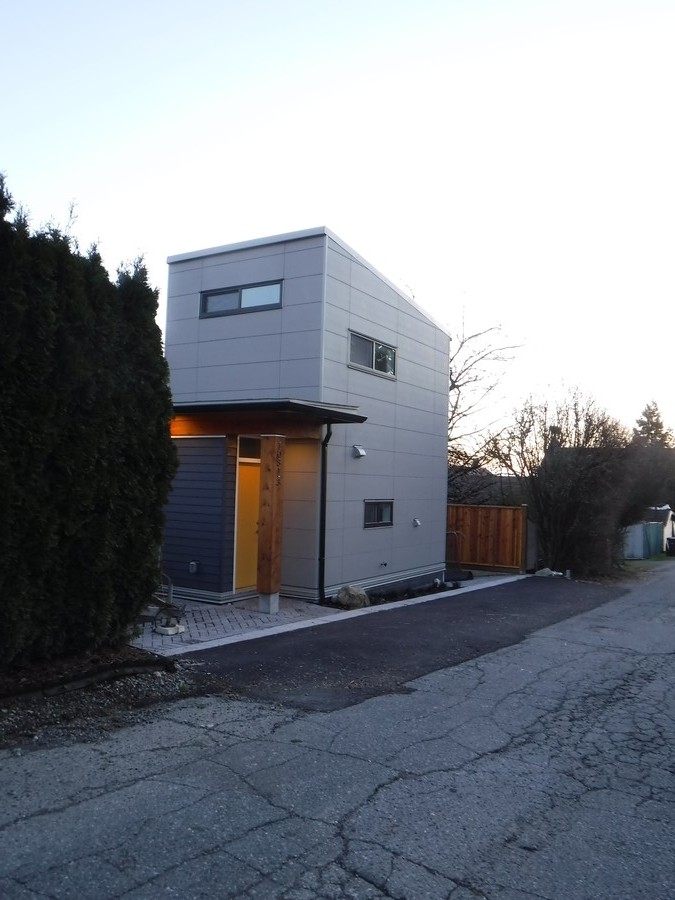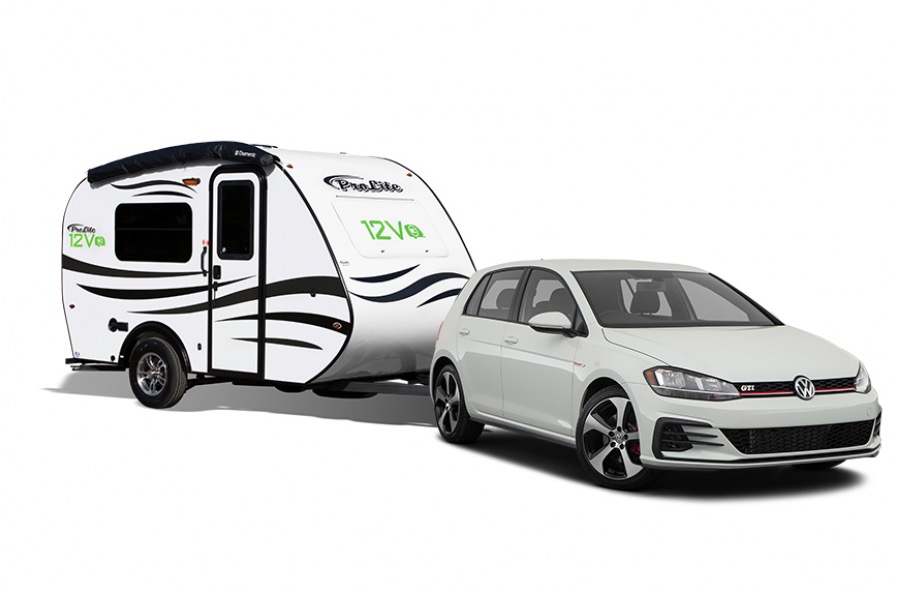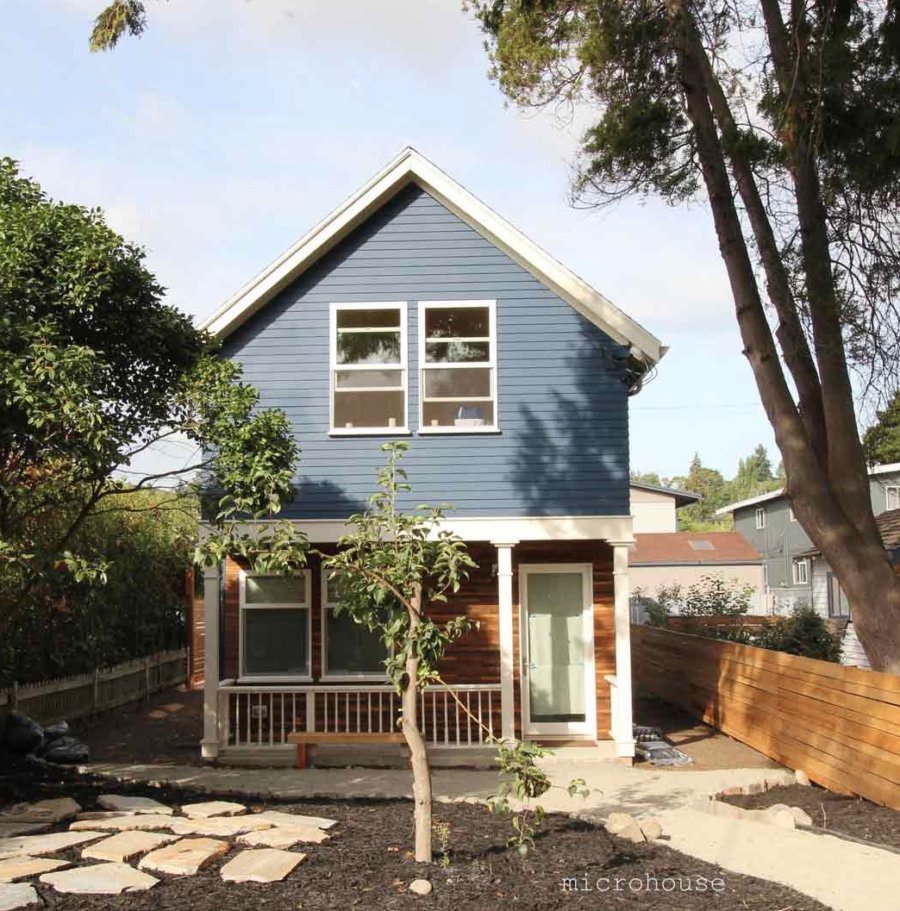When his customers needed a little outhouse, he was there to build it for them.
This is a unique, quirky, whimsical, and little outhouse built by @k.knack (Instagram) somewhere on Salt Spring Island (BC, Canada). This is the same builder who built this awesome micro cabin with bump-out wings seen here. Looks to me like a very nice place to go potty. I would certainly enjoy it! Is that wrong to say? What do you think? How do you like it?
Don’t miss other amazing stories like this – join our FREE Tiny House Newsletter for more!
Quick Outhouse Build on Salt Spring Island
[continue reading…]
{ }
This is a Laneway House designed by Robert Johnson Architect in New Westminster, BC.
Because of zoning bylaws and site space, this modern house is only 501 sq. ft. The main floor consists of the living/dining/kitchen space and a bathroom (328 sq ft) and upstairs there’s a single bedroom and closet (173 sq ft.).
Enjoy the photo tour below and read what Robert Johnson says about this design at the end!
Don’t miss other amazing stories like this – join our FREE Tiny House Newsletter for more!
Small 501 Sq. Ft. House on Land in British Columbia
[continue reading…]
{ }
This is a bright red, tall, and modern tiny house near Belleville Ontario in a place called Castleton, Ontario (Canada).
This, by the way, is a vacation rental available to book via Glamping Hub. It was designed by an architect and its dimensions are 10 x 10. The tiny home features a separate outhouse with an outdoor sink and there’s an open-air shower facility nearby. The property is on a hilltop. What do you think?
Don’t miss other tiny homes like this – join our FREE Tiny House Newsletter for more!
Tall Tiny House Getaway near Belleville Ontario
[continue reading…]
{ }
This is a lightweight travel trailer that you can tow with your car called the Roulottes ProLite. The company offers several models, many of them are under 2000 lbs, and even some under 1000 lbs, including the on I’m showing you here (the 12V), which weighs approximately 950 lbs.
If you’re looking to travel, adventure, and move about quite frequently with your tiny house on wheels, something like this might be a good option to consider. It’s slightly bigger than a teardrop camper, and much smaller than most tiny homes on wheels, which makes it ideal for frequent travel. What do you think of this travel trailer design? It’s approximately 13-ft. in length and weighs just under 1000 lbs. Learn more below.
To explore more interesting tiny homes like this, join our FREE Tiny House Newsletter!
Travel Trailer You Can Tow With Your Car… Weighs 950lbs!
[continue reading…]
{ }
Carole Lyne Robin is an impressive and inspiring woman and we love that she has designed her life around what is most important to her.
She’s a freelance photographer who helped build her own tiny house so that she could afford to live where she wants (off-grid in the bush!) and spend more time with the people and projects she loves.
Don’t miss other awesome stories like this – join our FREE Tiny House Newsletter for more!
She Built Her Dream Tiny House To Live Life Her Way… With Solar-Power And More!
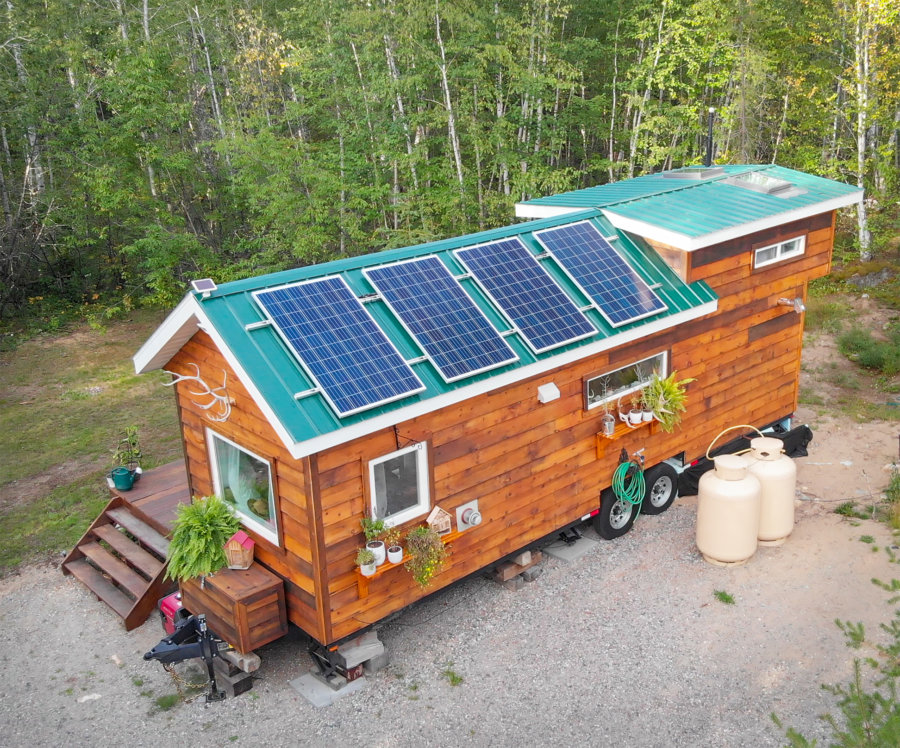
Image © Exploring Alternatives
[continue reading…]
{ }
The town council of Amherstburg recently voted to allow tiny homes on foundations with a minimum 323-square-feet (30-square-meters) minimum and within 20 meters distance from the primary dwelling, according to the Windsor Star.
Tiny homes take many different shapes and forms, even when it comes to zoning and real estate. One way to get legal tiny houses back on the map is through RV parks, right? That’s one way. Another way to do it is through ADUs (Accessory Dwelling Units), also known as guest houses, secondary dwellings, accessory structures, and the like.
Don’t miss other stories like this – join our FREE Tiny House Newsletter for more!
Town of Amherstburg Votes to Allow ADU Tiny Homes
[continue reading…]
{ }
This is the Mt. Tolmie Tiny House by Island Life Tiny Homes. It was designed and built by four architectural students who wanted to provide a solution to British Columbia’s rising real estate costs.
Island Life Tiny Homes was established in January of 2016 by four visionary architectural students determined to provide an affordable, but elegant housing solution in British Columbia’s soaring housing marketing.
Don’t miss other awesome tiny house stories like this – join our FREE Tiny House Newsletter for more!
The Mt. Tolmie Tiny House by Island Life Tiny Homes
[continue reading…]
{ }
This is the Millennial Tiny House w/ 280 sq. ft. of space inside.
It’s built by True North Tiny Homes. Take the tour and learn more below.
Don’t miss other beautiful tiny homes like this – join our FREE Tiny House Newsletter for more!
280 Sq. Ft. Millennial Tiny House by True North Tiny Homes Out Of Ontario, Canada
[continue reading…]
{ }
This is Alfie the A-frame. It’s a not-so-tiny A-frame cabin vacation in Sechelt which is in British Columbia.
It’s available to book on Airbnb, but wouldn’t it be awesome to build and live in something like this?
Don’t miss other super awesome cabins from around the world – join our FREE Tiny House Newsletter for more!
Alfie the A-frame Cabin in Sechelt
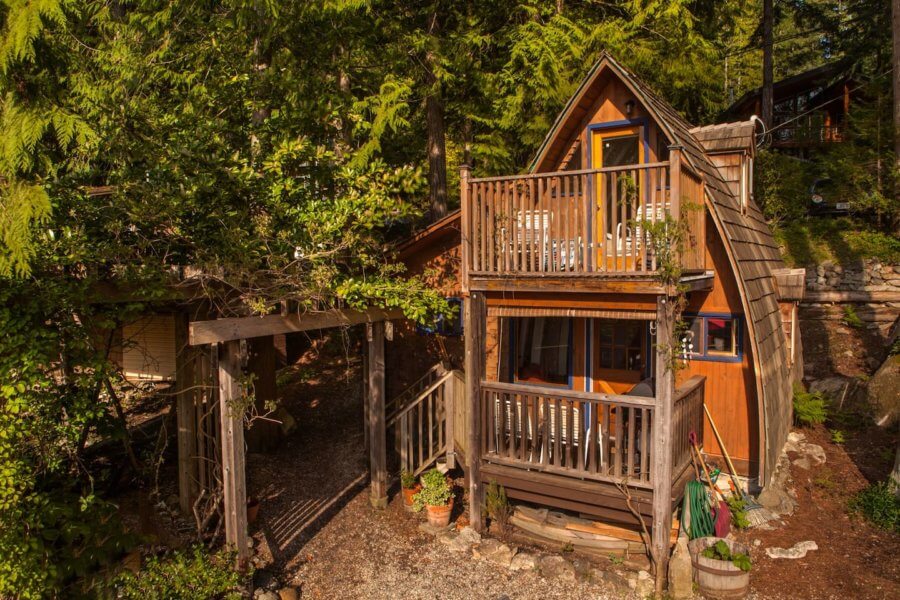
Images via Gary And Jen/Airbnb
[continue reading…]
{ }
