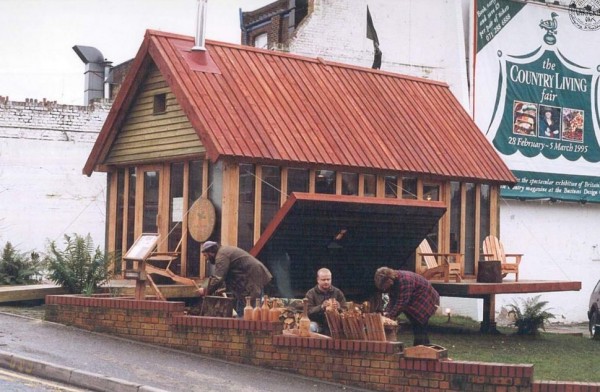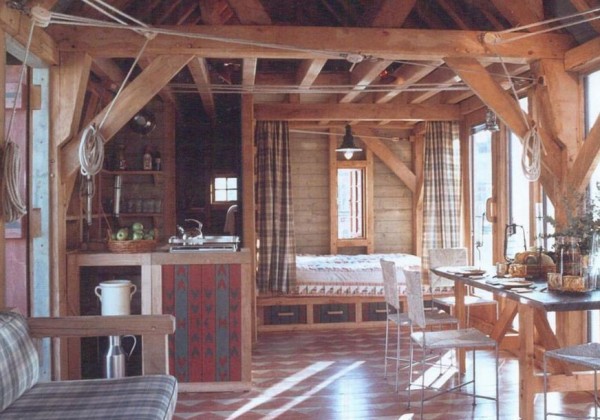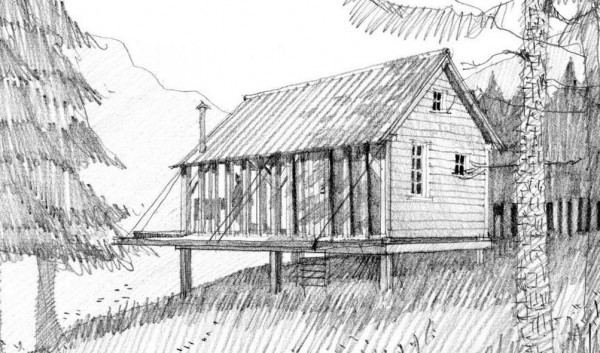This post contains affiliate links.
Now here’s a tiny cabin with a twist that I wanted to show you. It’s best built on stilts so you can make the best of use of the fold out porch area.
We’ve already seen ideas like this being used on tiny houses on wheels. Joe at Tennessee Tiny Homes is doing it along with the folks over at Molecule Tiny Homes, for example.
Don’t miss other tiny homes like this – join our FREE Tiny House Newsletter for more!
Fold Out Porch on Tiny Cabin

Photo Credit Roderick James Architect
Learn and see more below:

Interior View of the Tiny Cabin

The tiny home is named The Forrester’s Cabin. It was built in 1996 and has a 24’x12′ footprint.
Once it’s closed up it looks just like a shed. But once the porch platforms are dropped it reveals the beautiful home inside.
It has a double bed alcove inside with a kitchen, bathroom, and more.
Sketch of the Cabin with Flip Down Porch

Photo Credits Roderick James Architects
I got to see this post thanks to my friend Ryan Mitchell over at The Tiny Life although it was originally created by Roderick James Architect.
My first thoughts were, “this is an excellent way to go off grid in a stealthy way.” Do you agree? Would love to read your thoughts in the comments on how a design like this would be beneficial in an off-grid or even survival environment.
If you want more posts like this join our FREE Tiny House Newsletter!
If you enjoyed this tiny home please “Like” and share using the social media buttons below (including email) then share your best thoughts/questions in the comments below. Thanks!
This post contains affiliate links.
Alex
Latest posts by Alex (see all)
- Escape eBoho eZ Plus Tiny House for $39,975 - April 9, 2024
- Shannon’s Tiny Hilltop Hideaway in Cottontown, Tennessee - April 7, 2024
- Winnebago Revel Community: A Guide to Forums and Groups - March 25, 2024






Any thoughts or suggestions regarding building two tiny houses as halfs so that when joined would make one larger one, eg, two eight by twenties joined could make a sixteen by twenty home. This could be done all at once or the second half later as the need arises. What about slide-outs? Just my thoughts, maybe a solution for people who find a tiny house to tiny but like the concept. This might pass codes because they are still classified as rvs.
Hi Nicolass, I have designed several cabins that can have additions built on later for more room. These can either be attached to an existing wall or you can design the cabin with a shed style roof so another secondary cabin can be built next to it in the same way a double wide or modular home is constructed. Here is my 10×20 tiny transformer cabin design for ideas: http://www.youtube.com/watch?v=bWcgb92rFKM
Slide-ins and bump-outs require more engineering because of the stress put on the house but can be done.
LaMar
Try Monahansmarine.biz , in Minnes. and check out the “park model” by Ice castle.
It is a 16 x 24 made with two 8×24 sections that easily slide together.
Interesting design!
Those cables seem to be obtrusive and could cause people to trip. The decks when folded also act as security over doors and windows but they would add weight if this is designed to be transported. At 24×12 this cabin is already over the code limit for a dry cabin in most states (200 sqft). If someone is determined to break into a cabin they will do it and the more you secure it the more they will think something is valuable inside IMO.
The best security for a remote vacation cabin is to not leave anything valuable inside and bring your stuff with you when you are using the cabin. If someone is in trouble and needs a safe place to sleep and a meal leave them some canned food and some blankets and they won’t destroy the cabin and you might just save a life.
100% of what LaMar says is true:
1) Cables are a liability and could snag a small child or adult around the neck or catch even a tall person.
Question: HOW many people are required to lower each deck? If this is a 2-person operation, it would suck! You’d be stuck going to the cabin with someone else, 100% of the time!
2) Theft. For someone looking to break into a cabin, this place has “Break Into Me!” all over it! Better to have an exposed window so a sneak-thief can peep inside, see that nothing of value is there, and walk away. Thefts of vacation properties are extremely high in my rural area: it’s the Robin Hood principle where the Locals think that they have the RIGHT to rob from the Vacation Homes out here. They case homes out, check to see if there’s an active alarm system, and if there isn’t one, they break in during the week, when they know the homes/garages are empty. They don’t take art or antiques, but TV’s, microwaves, kitchen equipment, power tools, lawn care tools, trailers, snow mobiles, all terrain vehicles, etc.
Not sure where the word “stealth” comes into play; sounds a bit too UniBomber for my taste and that’s the polar opposite of what most Tiny Home people want to be associated with!
On the positive side, I am mad for all the windows and the larger footprint! Just worried about the weight of the decks; I’d be more inclined to have the decks be permanent and just use metal expanding grates over all the windows, like shops have in N.Y.C.
Wow, I’d forgotten how paranoid a lot of the world was! As someone who is retired now and not ‘vacationing’ but living in a small home, security is a bit of a different matter. I think this is a wonderful design and the worry about tripping on the cables is a small one. They could be painted with glow-in-the-dark paint or otherwise flagged to be more visible, and I would add supports underneath. The windows and interior wooden beams really make this sing! Great design. I’m wondering though, what are the ropes inside all about, window coverings? It almost looks like a ship in there.
signalfire wrote: “Wow, I’d forgotten how paranoid a lot of the world was!” Well, one person’s paranoia is another person’s “proactiveness.” To me, being paranoid is worrying that something is going to happen; proactive is making sure it DOESN’T happen. Too many of my friend’s in Michigan have had multiple break-ins, including their boats docked at the marina. How many times do you replace things before you put in an alarm system? And if you’re a person who favours guns, you’ve actually got to be AT your property to protect it!
I’d like to tie the deck lowering/raising into a hydraulic system; how James Bond cool would THAT be!?
Thanks for the tips LaMar — first time I’ve read someone explain it like that. Makes sense!
This design would be good to protect the windows from storm debris and would help keep critters out, definitely things to be concerned about if you leave a place unattended for a while. If the interior ropes are to operate the decks then I’m sure that arrangement could be streamlined and tidied up, at least put up above the beams. Maybe even use steel cables enclosed in some sort of chase. It would also be possible to set something like that up for one person operation if you used the right hardware. Some people are more interested in destruction than theft and in either case the security setup you’d need to make something people proof is probably not worth the effort. Deterring a casual opportunistic thief is one thing, a determined vandal something else. It used to be standard operating procedure up north that you always leave a cabin unlocked and stocked with kindling and wood at least, if not some basic provisions. If a person had to use the place for survival they were obligated to leave the place in good condition, refill the woodbox and replace any other supplies if you could.
Thanks Alice! Great points.
Um, It’s an interesting design, but…
yeah, I share the same concerns that others have already.
With all those ropes and cables, the inside looks like a booby trap.
The whole thing reminds me of a mouse trap. Heaven forbid you step in the wrong place and a deck goes flying up. “Help, Help, I went to remove the cheese from the refrig. and the deck flew up and and has snapped my neck. damn-it! blankity-blank-blank- BLANK !”
Is it possible to build, YES. Is it practical…
The positive thing to get from this is if you are in a hurricane or severe weather area, having hinged, solid wood AWNINGS on your windows and doors would be a great idea. So, imagine each window and door having a piece of 3/4″ plywood, the same size as the opening (or larger), painted the same color as the house or trim, and hinged at the top with support poles on the sides.
That would be practical. Most people could lift that, and when your not there you can easily latch or screw the boards over the windows.
These hinged decks are not practical, as we’ve talked about in a previous post, because of the heavy duty hardware that is required, the extra construction that is required to sustain the weight of mounting those hinges, and the difficulty of raising and lowering them.
I’ve been thinking along the same lines of building a ‘stealth’ tiny house that looks like a shed or small barn when not in use. My idea is a fake set of barn doors which cover up a large picture. When the cabin is being used, the barn doors are opened. I could also build a fake ramp up to the barn doors to make it look like a ‘working’ barn. See my blog post at:
http://sonomashanty.blogspot.com/2013/02/nemo-pictures-and-under-cover-tiny-house.html
Dave
I don’t know what all this “stealth” talk is about. ~shrug~
If I were going to be building a home that wasn’t lived in full-time and in a rural area, I’d just build a dang “barn”. The lower portion would be used for housing the car (gotta have one to get to the boonies); equipment; and for those of us that enjoy running water, laundry, and furnaces, I’d stick both of those downstairs, too. Then, still inside the “barn”, I’d have a secured set of stairs with a locked door (if you REALLY want security) up to the Living Portion of the barn, where it would be a regular house…either On or Off Grid. And Yes, the “hay loft” doors would swing open to reveal a grand window; if a person dared, you could stick a balcony off of the ‘loft’, but that might burst the “stealth” mode and broadcast that it had living quarters.
This type of set up has been popular for decades and decades; they used to be called Coach Houses with the ‘coach’ for horses or cars was downstairs and the upper quarters was for staff. Of course, those are now prime pieces of real estate in urban areas now, but they still are popular builds in the country where the upper portion is for guests. As someone mentioned above, if someone is hellbent on breaking into a place, they are going to do it, but if you limited access to living quarters by having it UP in the air, the sneak thief would really have to want IN, for the effort. Plus, think of the amazing views, too!
Really interesting ideas here Dave, love it, I’m checking out your post now!
I like the ideas and winches could raise and lower the decks. With folding, drop down 4×4 legs the deck would have something to off load the weight when in the down to use mode. LaMar is right on many of his points. I have his e-book and this is one creative guy. An instructor of mine once told our group of trainees, i can get into your house in a minute or two no matter what or how many locks you install. well, we all pondered what he said and some one asked him “how”. the smile spread from ear to ear as he said one statement to us. “chainsaw” we laughted as he walked away but then re-thinking that statement, it really is true. If they want in nothing will stop a thief. Innovated people will always design new things, the lazy will modify for easy use. ” give the laziest person the difficult task, they will find a way to do it quicker and easier than a worker bee.” seems to be true.
I totally agree. If someone wants in that bad they are going to find a way. So I’ll leave ya’ll with this: if you don’t give people a reason to break in, they won’t. If you’re always riding around in a 4-wheeler and all that, you’re going to be way more likely to attract thieves.
Or you can even get one of those stickers w/ a gun that says “Nothing in this shed/house/whatever is worth your life.” and place them on your windows/front door.
This is a good idea for a house you don’t live in permanently. Provides security and, as you say, stealth. I like it~
Forget stealth. Those windows are gorgeous!
I am really impressed with the design of drop-down decks on this cabin, the inside has a great cozy floor plan also. I love it, ingenious,