This post contains affiliate links.
I’m excited to show you this spacious tiny house on wheels by Tiny Idahomes.
Tiny Idahomes LLC is a tiny house builder in Nampa, Idaho. They build custom tiny homes for their clients and so far have built and sold several. In fact right now they have 3 tiny houses for sale with the possibility of helping you get a bank RV loan to finance them.
Inside this Cedar Lap tiny house you’ll find an open living area, kitchen, closet space under the staircase to the sleeping loft, and a full wet bath.
Spacious Tiny House on Wheels by Tiny Idahomes
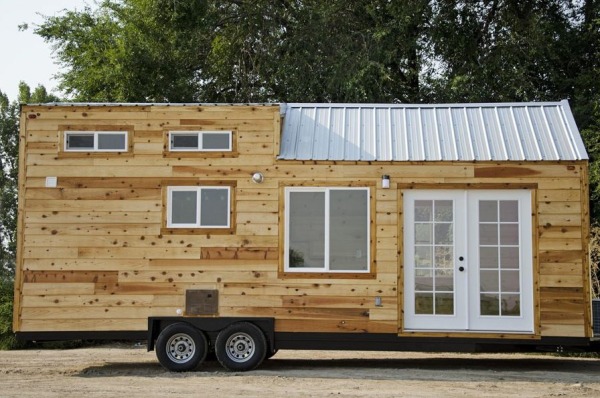
Images © Tiny Idahomes
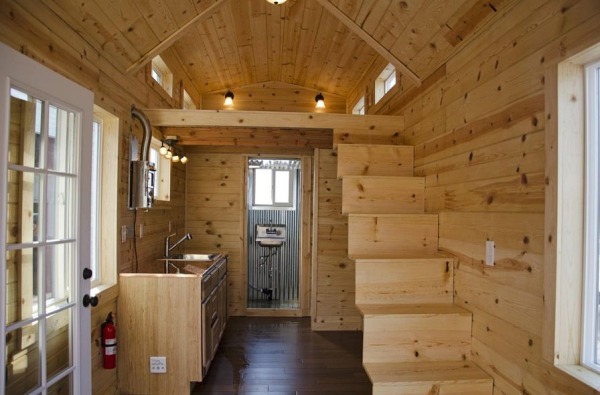

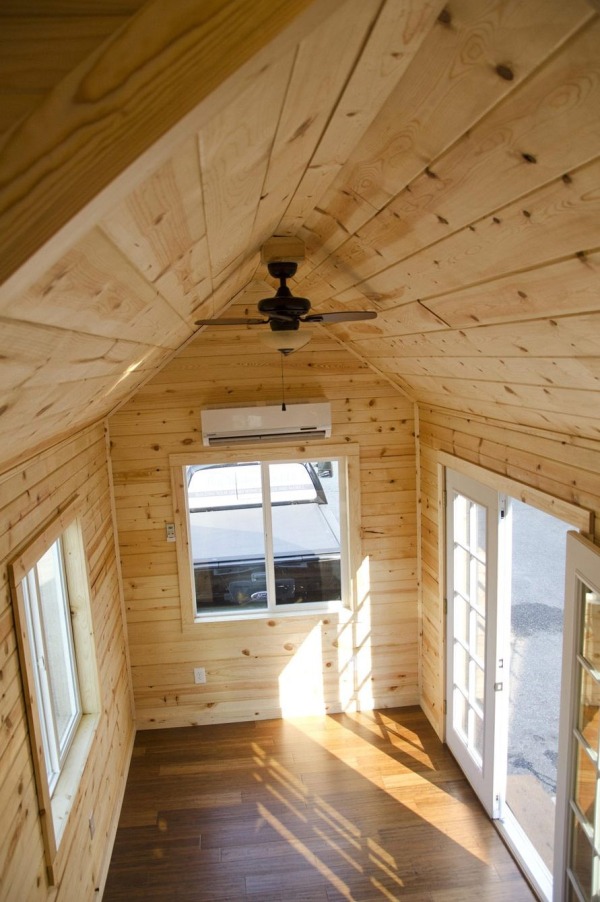
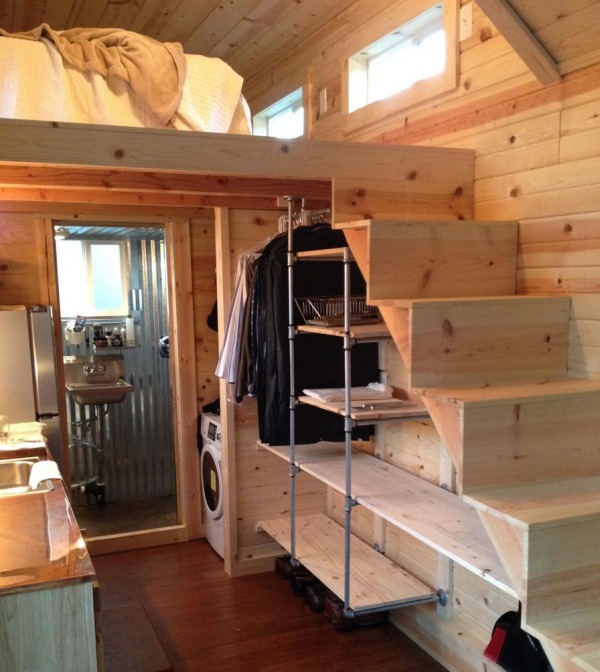

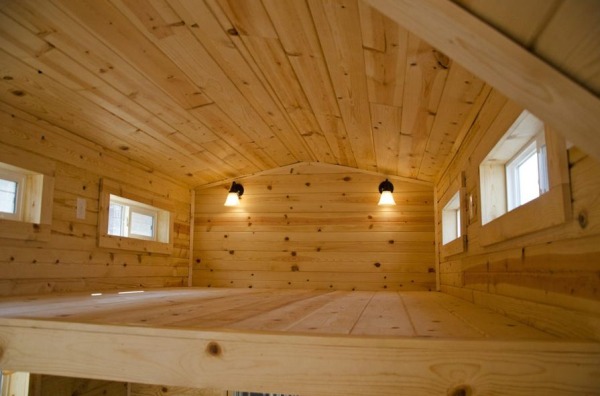
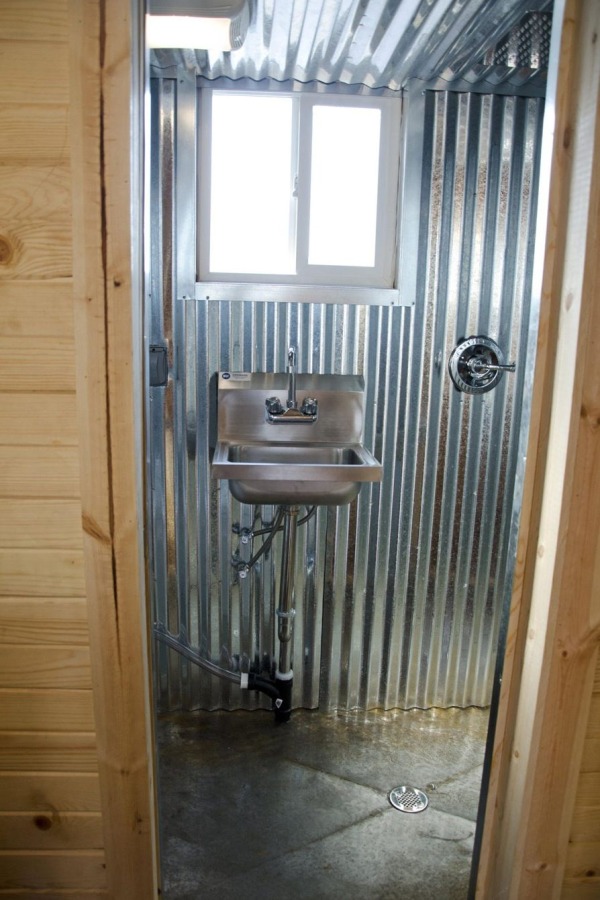
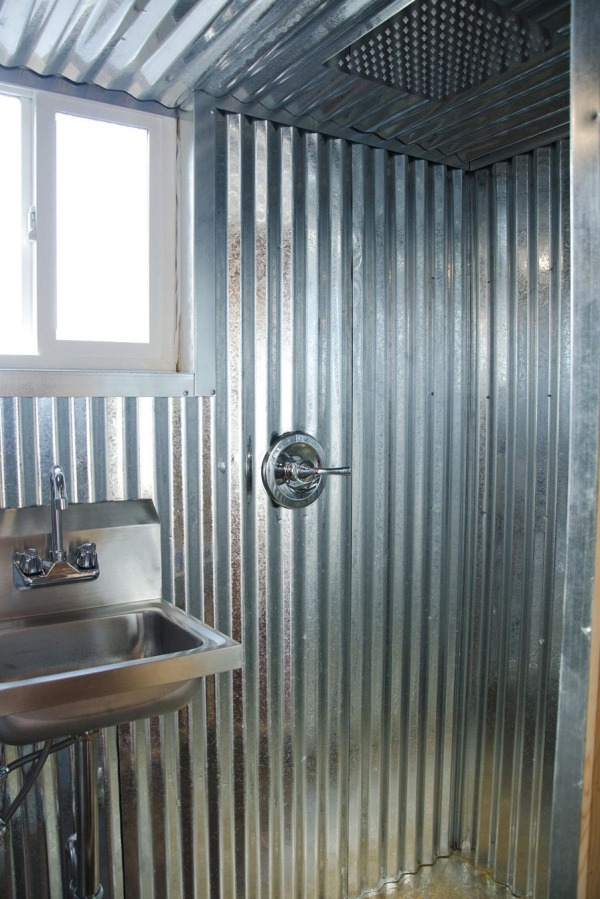
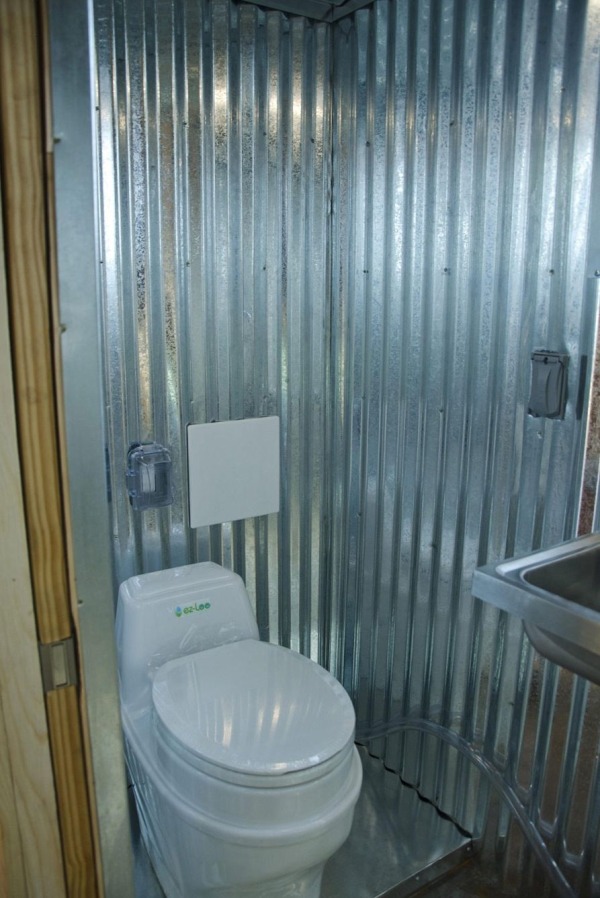
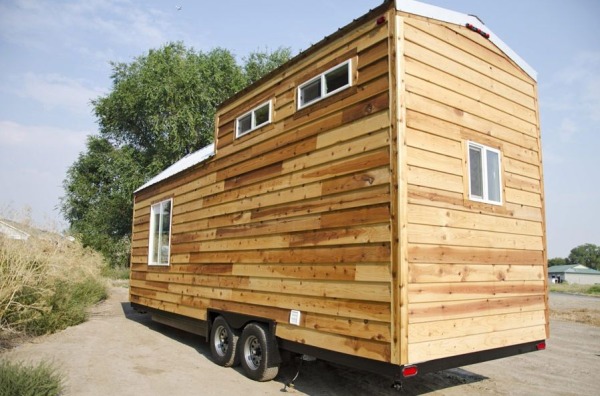

Images © Tiny Idahomes
Learn more about Tiny Idahomes: http://www.tinyidahomes.com/
Resources
- About Tiny Idahomes LLC
- Tiny Idahomes For Sale
- Custom Build Prices
- More Photos
- Tiny Idahomes on Facebook
- Tiny Idahomes Blog
- Cedar Lap Tiny House on Pinterest
- Contact Tiny Idahomes for your Next Tiny House Design/Build
Our big thanks to Jesse Collinsworth of Tiny Idahomes for creating and sharing this amazing tiny house with us!
You can help us spread the word by “Liking” on Facebook using the button below and re-sharing this story using the e-mail and social media re-share buttons below. Every share helps, including yours. Thank you so much.
If you enjoyed this spacious tiny house on wheels you’ll absolutely LOVE joining our Free Daily Tiny House Newsletter with even more! Thank you!
This post contains affiliate links.
Alex
Latest posts by Alex (see all)
- Escape eBoho eZ Plus Tiny House for $39,975 - April 9, 2024
- Shannon’s Tiny Hilltop Hideaway in Cottontown, Tennessee - April 7, 2024
- Winnebago Revel Community: A Guide to Forums and Groups - March 25, 2024






Great little rustic/industrial home!
Although this tiny home is nicely laid out, there are some changes that could be made to make it a cozy home. Under staircase closed storage, less wood and more interior color, and a less industrial look bathroom would have been nice. I can’t imagine on a cold winter’s day spending any amount of time in that space, even with a good heater. Sorry, just my opinion.
Trish, the problems touch sighted are solutions for a rolling tiny home. There are three issues. Weight, water and flexibility. Lack of closed storage reduces towing weight. Water can be devastating and rot the structure. Galvanized shower area solves weight, water and flexibility. If insulated properly the shower will be warm. And last… Wood is flexible. It allows the TH to twist and move when driving.. Otherwise the house would have a dozen wall and floor cracks every time you loaded up and went on the road. The ethics of rolling TH’s cannot just be viewed in the same way as a tiny permanent structure.
Great starting point : – love that a lot is left for the new owner to customize themselves and that the kitchen is to scale – so often in many of the tiny homes shown, more than a third of the space is taken up with the kitchen! What’s up with that? Who spends a third of their life in their own kitchen? (and I used to cook for a living….) Why have a big stove and fridge if it’s just one or two people? Especially if the point is to reduce your footprint or save money.
The storage leaves options open – that central column makes for flexibility – the plumbing and electrical is done – the hard work is done – I would love to take something like this and make it my own over time – it’s something one can move into immediately- thereby reducing living costs, freeing up the cash to beautify it as you go.
Really nice little home! I personally don’t like clothes or other utility storage open to view, but oherwisw, really lovely. I love the carefree bath! And l like the way the stairs are done. Nice job!
Nampa, Idaho……Um that is where I live! I am excited to go check these out in person. I have so many ideas and questions and well……..going to contact them now.
It is a nice clean design — a little too small for me and I do not like all the knotty pine paneling inside — afraid I would paint it. The problem with the clothes in the kitchen area with no inclosement is that people do cook, grease and steam do get into the air and those clothes are going to be exposed to that grease and steam — yucko. I agree with closing in the closet/storage area.
Anybody else notice that you can’t get out of those loft windows should you need to??? I like the exterior siding, otherwise to me the metal bathroom, open clothes storage, and tiny loft windows say “cheap, cheap, cheap” !!!
Also, I don’t know a lot about propane, but is that propane heater in the kitchen over the counter SAFE??? I really love “tiny” but prefer to see “tasteful tiny”.
I agree re the loft windows (except the part about being cheap). I think if I ever buy a tiny home, I would like a largish skylight that would be great for multiple functions … daylight, star gazing, an escape route, ventilation, claustrophobia prevention, access to solar panels if you have them installed. Mandatory for me but, I still love this house!
Nice floor plan! The reason some people may want a regular sized stove and fridge is to beable to store/cook
1-3 meals per day if they enjoy cooking or can’t afford to eat out very often. Plus a regular sized fridge means less driving to the store/farmer’s market., which may not be close by…I have an older, smaller fridge (plus a newer larger fridge) and it amazes me how fast they can fill up!
I need to speak with you, I am looking for tiny home 400 sq ft, with
wash and dryer, gas stove or propane, I do not need a dish washer,
I am a senior , so a sleeping area down stairs and I need a Kitty litter area . I will be using a truck to pull which I have not purchased yet
I have very good credit, so that not is issue . as I own a Nissan Ultima
I live in Las Vegas so ac is also important,
I have not aguired a place to put this house as this moment