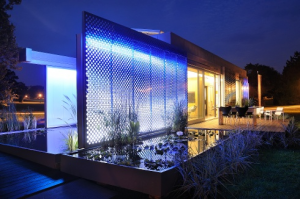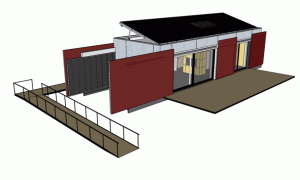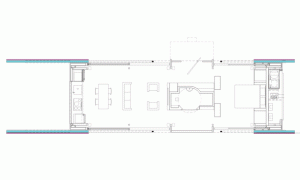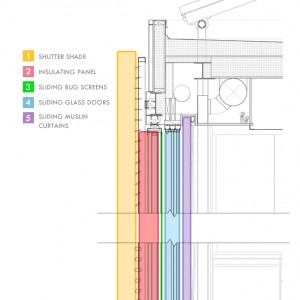This post contains affiliate links.

The LumenHaus. Photo credit: Virginia Tech News
Every year, designers (and design students) are dreaming up new ‘prototypes’ for various types of buildings, from prototypes for disaster-relief to futuristic green homes.
Some of these prototypes are quickly forgotten (and often deserve to be). Others live on, and some even become highly successful. Marianne Cusato’s “Katrina Cottage”, whose models range from tiny to medium-sized, was a prototype for post-hurricane housing that is now a common sight along the Gulf Coast.
This week I start a four-part series on tiny house ‘prototypes’ that are outside the tiny house mainstream (if there is such a thing). None has yet become as common as the Katrina Cottage, but each has some important lessons to teach, about which I will ramble, philosophize, and generally fail to come to any clear conclusions. (You have been warned.)
The Virginia Tech LumenHaus

Sliding wall panels. Image credit: LumenHaus
The LumenHaus is a small, energy-efficient pavilion house designed and built by Virginia Tech students and faculty for the 2009 Solar Decathlon. (In fact, many of the entries to the Solar Decathlon are worth a look, as they showcase some of the most cutting-edge design applications of green technology).
In many ways, the LumenHaus takes an “additive” approach to green building. That is, for each problem, a new technology is added to solve it. The result is a house that uses a lot of expensive technology to create a very nice, even luxurious design. Solar panels charge a bank of batteries, which power the house’s automated shade control devices, radiant floors, and LED lighting. The house’s systems can be easily controlled through a computer system that can monitor and adjust many aspects of the house.

Open plan. Image credit: LumenHaus
All of this comes at a price. You could build your own LumenHaus—the plans are available online—for a cool $450,000 to $650,000. If it were ever mass-produced, the cost could drop, but it’s still an expensive toy.
With that said, the LumenHaus has a number of creative design elements that would be great in any tiny house.
First, it has an open, “pavilion” style structure. Thanks to its steel frame, the house has large areas of wall that can open up to the outdoors. There are no less than five layers of sliding elements that can be opened and closed separately: Curtains, sliding glass doors, bug screens, insulating panels, and an exterior shading system.
That sounds like a lot, but many normal windows include up to four of these elements: curtains, glass, a screen, and exterior shading. The LumenHaus’s designers just implement them on a larger scale so the house can really be opened up when desired.

Wall elements. Image credit: LumenHaus
Second, the floor plan is designed for maximum flexibility. A small bathroom in the center is the only partition; it divides the sleeping area from the living area, creating some privacy. Lots of clever bits of furniture are used to make the space more efficient. For example, a custom-built kitchen island can be tucked away over the kitchen counter when not in use. (See the LumenHaus ‘Experience the House’ videos for more on this and the house’s other features).
The house is built on a chassis and can be towed with a wide load permit. In fact, it has traveled as far as Madrid, Spain, where it won the first Solar Decathlon Europe competition in 2010.
Have you found other unusual sources of tiny house inspiration? Share them in the comments below! Next week I’ll look at another, even smaller house, that was also the product of a university design program – but this one has moved into actually being manufactured and sold.
This post contains affiliate links.
Vincent Baudoin
Latest posts by Vincent Baudoin (see all)
- Small and Affordable: The 20K House Project - April 1, 2013
- Solar-Powered Tiny House Prototype: the LumenHaus - March 16, 2013
- Types of Tiny House Communities: Urban, Suburban, and Rural - March 7, 2013






I dunno. I look at the wall elements diagramme and see multiple sources of leak ingress problems.