This post contains affiliate links.
This is a rooftop balcony tiny house for sale in Ridgway, Colorado.
It’s designed and built by Jeremy Matlock.
Asking price is $39,500. It’s built on a custom 18′ trailer.
Inside, it offers about 200 sq. ft. of space including the loft.
Please enjoy, learn more, and re-share below. Thank you!
Rooftop Balcony Tiny House For Sale

Images © Jeremy Matlock
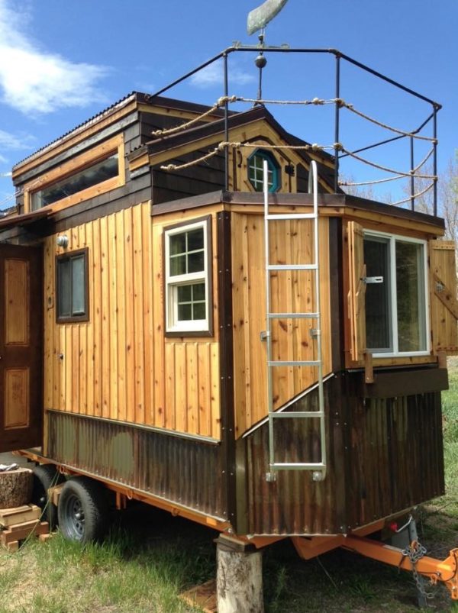
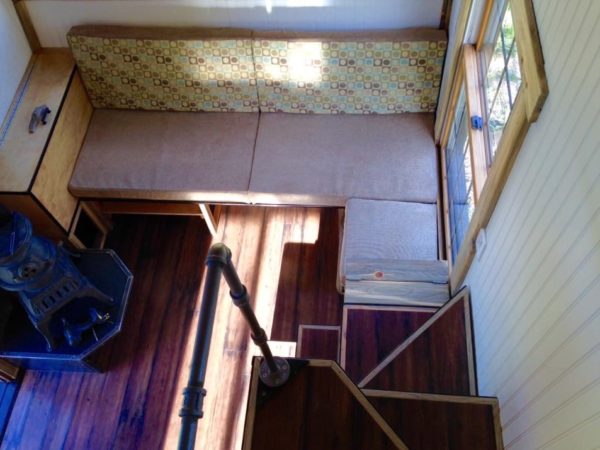
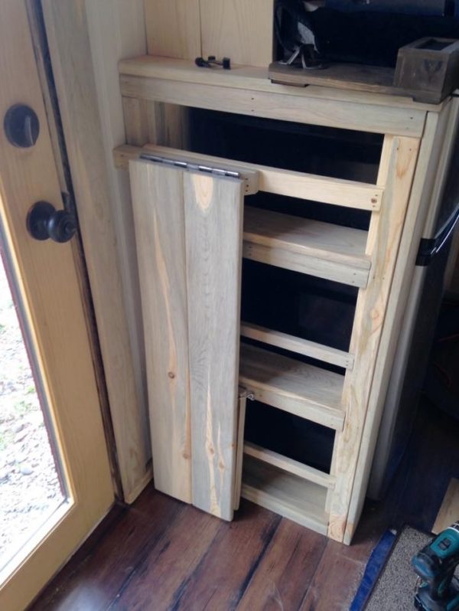

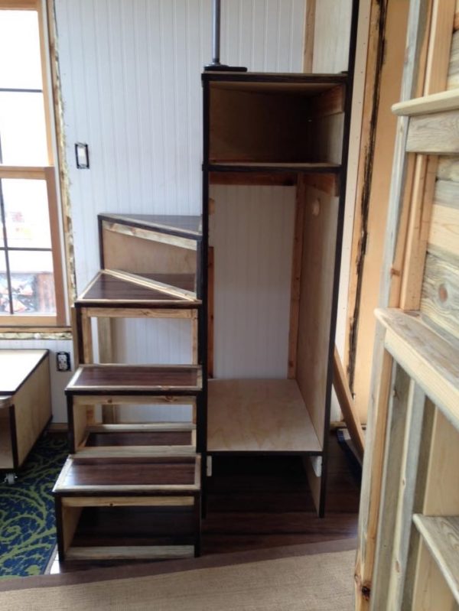

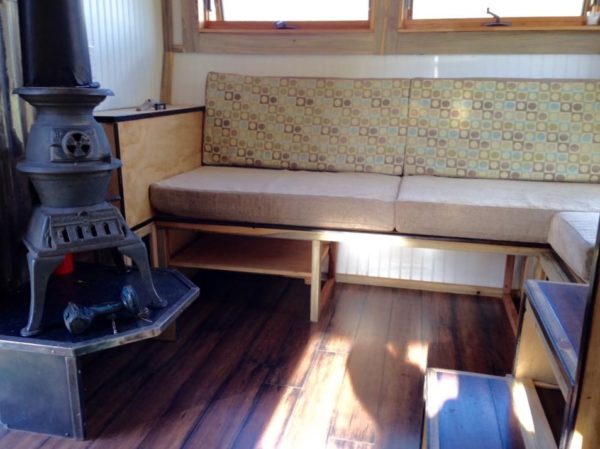

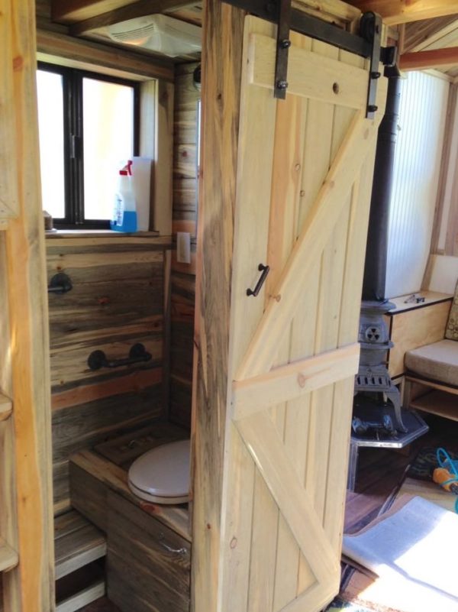
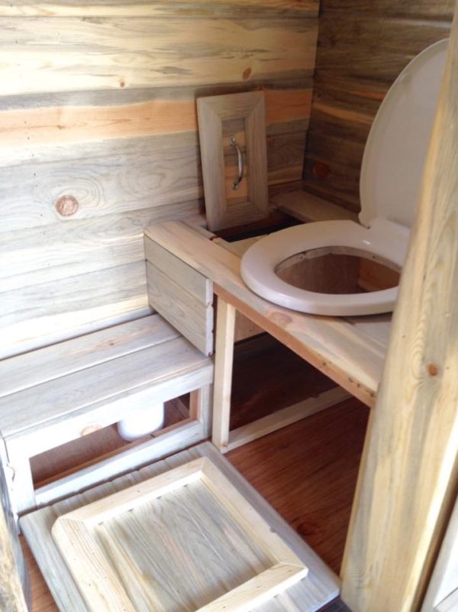
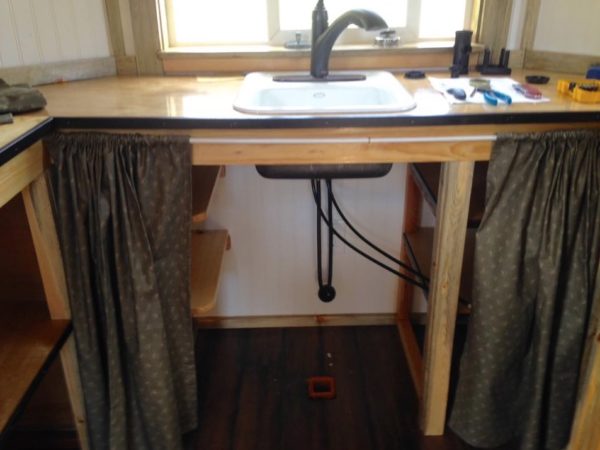
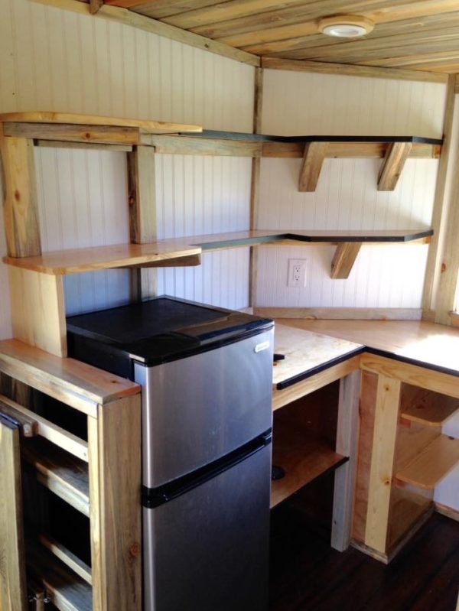
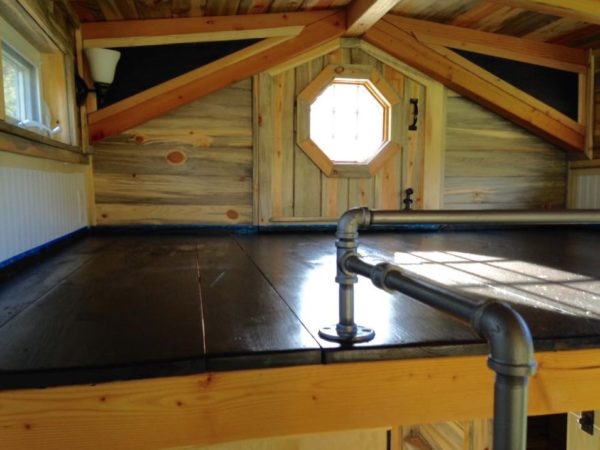
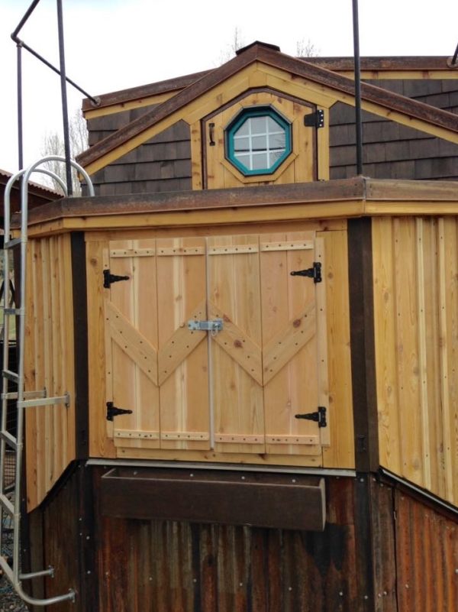
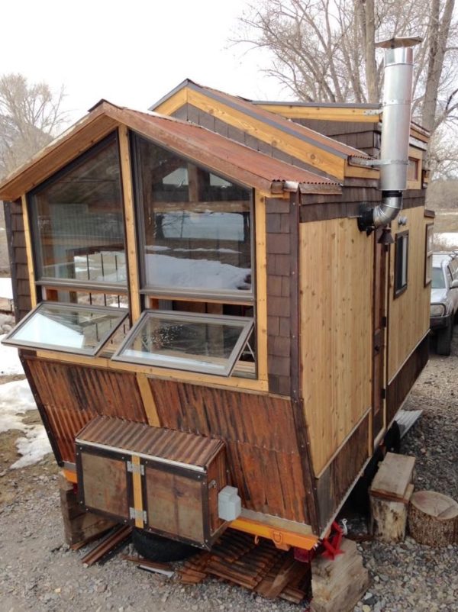
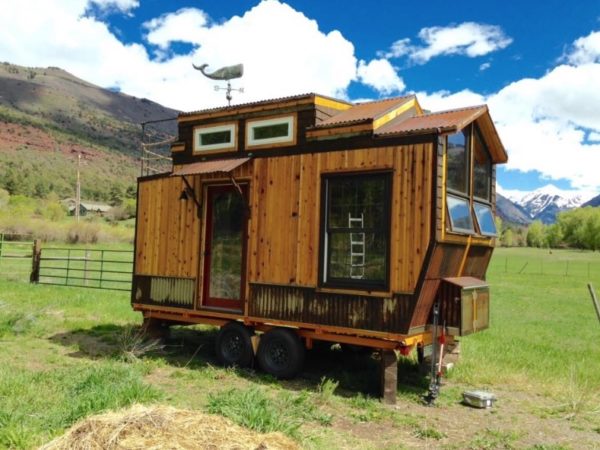
Images © Jeremy Matlock
Tiny House 2 is For Sale!
For those visiting from other sites, here is some basic info on this One-Of-A-Kind Tiny House.
Asking Price $39,500
Built on Brand New Custom 18′ “Deck Over” Trailer (dual 3500lb axles). Approximately 200 sq. ft. Including loft.
Includes:
– 2 downstairs doors and a hobbit door leading from loft to balcony.
– 10 Windows
– 11 – 120 watt electrical outlets, including 4 built-in USB charging stations.
-12 lights, including 4 dimmer, and 2 exterior, and 2 loft.
– High efficiency appliances, electrical refrigerator/freezer, propane on-demand water heater, propane two burner cooktop, and convection oven.
– Over 50 built-in shelves and cupboards.
– Bathroom includes: composting toilet, 36″ trough tub/shower, fan, built-in medicine cabinet, custom copper shower curtain rod, and sliding barn door.
– Single basin Kohler Kitchen Sink.
-“Burnt” Pergo Flooring.
– Insulation approximately: R18 walls, floor, and roof.
– Dual 15-Amp Disconnect breakers housed in custom built electrical box with room for solar batteries if off the grid is your desire.
– Separate propane compartment with external access door.
– Collapsable “breakfast nook.”
– Built-in entertainment center.
– Fold-out couch with hand-made cushions curtesy of my very talented mother!
– Tiny wood stove which is more than enough to heat house nicely.
And much more!
Learn more here.
You can share this tiny house story with your friends and family for free using the e-mail and social media re-share buttons below. Thanks.
If you enjoyed this tiny house story you’ll absolutely LOVE our Free Daily Tiny House Newsletter with even more! Thank you!
More Like This: Explore our Tiny Houses For Sale Section
See The Latest: Go Back Home to See Our Latest Tiny Houses
This post contains affiliate links.
Alex
Latest posts by Alex (see all)
- Escape eBoho eZ Plus Tiny House for $39,975 - April 9, 2024
- Shannon’s Tiny Hilltop Hideaway in Cottontown, Tennessee - April 7, 2024
- Winnebago Revel Community: A Guide to Forums and Groups - March 25, 2024






What an attractive THOW! I especially like the stairs and railing to the loft. A lot of thought sure went into it’s construction.
When will they stop promoting these overpriced backyard quality tiny houses, especially the ones that are sold as basically just a shell on a trailer that someone needs to finish.
The price doesn’t appear to match the product. The tinyhouse market is beginning to feel like the conventional real estate market. Whereas people want to get out what they pay for something or they want to get the money that matches their emotional attachment to it. Neither are very realistic.
I liked many of the different aspects of this home. As for the price, l do not think it is over priced. If you do not have the time and energy or knowledge to build it yourself then the price is ok if you can afford it. It is cheaper then buying or paying rent in the long run.
I see many great ideas here and l also see many yes and nos when it comes to pricing. I think the folks that don’t like the price should not get to upset over it, it’s not like you have to buy it. I know many people that don’t think twice over paying out 60 or 80 thousand for a car why would a 40 thousand home be different?
Don’t like the price? So what, don’t buy, chances are someone else will. Me, l here for the ideas in design and the creative ways of building a beautiful small home. So far l have not been disappointed.
Live long, enjoy life and don’t sweat the small stuff.
I feel the same as most above. Just because you want a tiny home so you can enjoy life with money saved from a mortgage doesn’t mean you want to live in a jalopodated barn. Tiny house seekers still desire to live in a nice looking, human friendly home. This looks like scrap thrown together, with a toilet system similar to a porta potty. The stairs look scarey as hell to walk on and there is no backs to them. And the kitchen counter top looks as if u put any weight on it it would fall. The outside is appealing. I would never pay 30 some odd thousand for it. Oh and if u look closely, there is metal from the shed exposed and brick thrown up on part of a wall. Very odd taste for anyone who would buy it for that price or anywhere near it. So sorry to the creator.
There are some nice, space saving solutions in this house, but it seems somewhat unfinished.
Tiny Houses have been priced out of my budget altogether. They are for rich folk now, who maybe want a guest house in the back yard. Average folk have to either build their own with professional blueprints or just purchase a shed and convert it to a tiny house. Also, I think the high prices of tiny homes have some people searching out RVs and Airstreams. Many people are going back to the old style RVs, gutting them and remaking them into their dream homes. Best to stay away from pre-built tiny homes these days, as they are WAY overpriced !!
Thanks for your comments guys. Appears many feel it’s a little over priced. I’m assuming these are folks that are simply curious about tiny homes but don’t truly know how many hours go into building one and how much money. As far as “not really being complete” you are right, I am still in the process of finishing plumbing, appliances, paint, etc. Hoping to be completed by August 1st. Currently have close to 1300 hours invested. At $20 per hour that’s $26,000 for labor and I still have more labor ahead. As far as materials go, pretty difficult to build one with the same quality trailer, materials and craftsmanship and stay within the remaining $13,500 budget. Again, this is just my starting asking price. Best of luck in finding the perfect tiny house which meets your budget. Cheerio
Many interesting features and the shot of the Windows open for more ventilation is good as I don’t do air condition well. Not sure I would pay that much , but thanks for sharing it.
I love the cabin style look. Great job with all the windows and the barn door and love the deck on top so cool. The stairs are a plus it can get old quick climbing up a latter. There is plenty of space and shelves in kitchen and I like that you left room for the new owner to add more to the kitchen. The price would be better at 25 to 30,00. When you compare it to other ones for sale. Otherwise I love it great job.
I love the size and the look of it, the top is nice too. I do agree about the price, a little much. I am sure in Colorado everything is expensive but else where in the US it is a lot cheaper to buy something like it. But you did a good job and I am a tiny house owner too. Mine is the The Prospector Cabin built just a little bit bigger, 16’x16′. Keep up the good work.
Looks bare bones to me but the pictures did not show much of the kitchen such as the cook top or oven. I didnt like this kne very much. The layout is just odd.
I have been researching tiny homes for 3 months now and have seen a couple hundred designs ( or variations). I have 10 years experience as a Kitchen & Bath Designer and I design & build custom furniture. This design is unique. The space is well thought out in terms of use. Some of the pictures are missing – like the bath. What I see when I look at the unfinished stairs is good structure and yippie! no ladder. If your a consumer you want it all finished and glossie- a pretty coat of paint does not make a comfortable house. I see a good design. Maybe when the final pictures are posted it will justify the price tag.
I see this as being very artistic ….the sign of a creative mind …..a labor of love….why sell I would keep it!
I actually like this a lot. While it does like a little unfinished, that’s minor. I’d like to see the bathroom fixed up and the kitchen polished a tad…no haphazard curtain.
But the rest is brilliant. Beautiful design, love the deck and hobbit door and all that storage space is awesome. A real couch set up. Kudos!
Would there be an option of a/c … and a small washer/dryer?
My biggest issue with tiny home living is having to give up ALL comforts. Negotiating hand washing dishes is one thing.
But, while living cheaper and doing MORE is great, I don’t want to spend my life in laundromats or emergency rooms from middle of the night ladder falls. 😉
I also want my dog to be able to sleep next to me.
I love the combination of the nautical and rustic they really work well together…!
why do all the lady’s on the date a rich woman site seem to have big ( enhanced) knockers? is that a requirement?
Personally, not a fan of this style. I prefer much higher-end finishes. Looks cool on the outside and has some nice features, I suppose. I don’t think the price is overly high, but it does seem a little high to me compared to what I’ve seen on TV for the same money. Sure, it may have cost that much for this person/company to build, but others can do it quicker and cheaper, it seems. I’d be looking at the Escape Cabin models over this. Also, where I live in CA, $40k is nothing; I’m fine with up to $120k for a high quality THOW – BUT, it has to have slide-outs to make it at least 12 feet wide. Anything less is really just not livable for two people. I live in 10×25 alone and it’s a little tight. An extra 2-2 feet would be amazing. It can be done. I don’t know why people aren’t building them to expand once parked. I think most people are really just looking for a cheap alternative to a house and don’t “really” want to haul something like this around all the time. But you want the tax benefits of a THOW. So… you build a THOW that passes the tax regs and have it expand like a Transformer when you get a place to park it for the next 5-10-20 years. Seems pretty logical to me. Though perhaps the expense of building something like this is prohibitive…? I don’t know.
I would like to see some real creativity in the designs of these homes. They all have basically the same design in that all have a loft in which one can’t even stand up. Having a deck on the roof is a slight improvement in the overall sameness which they all seem to share.