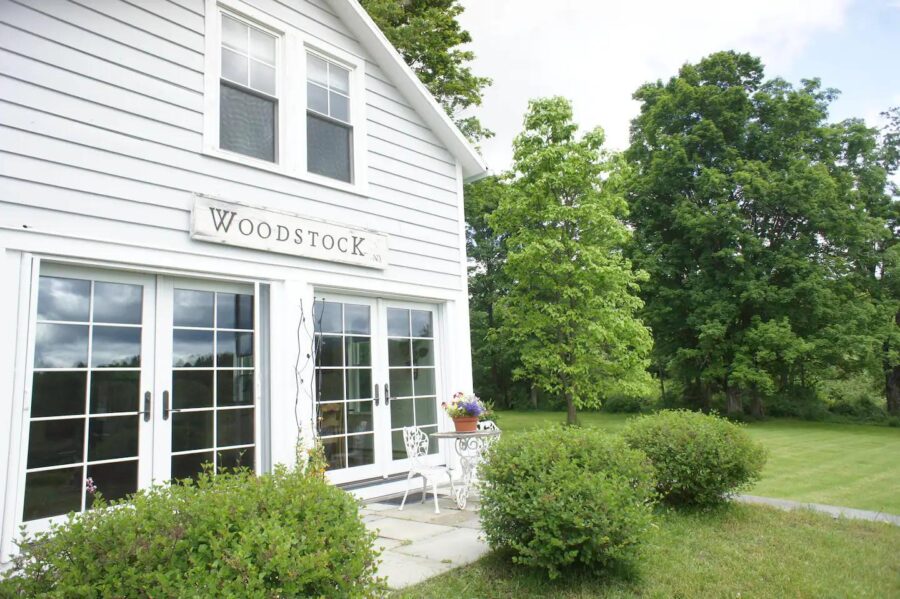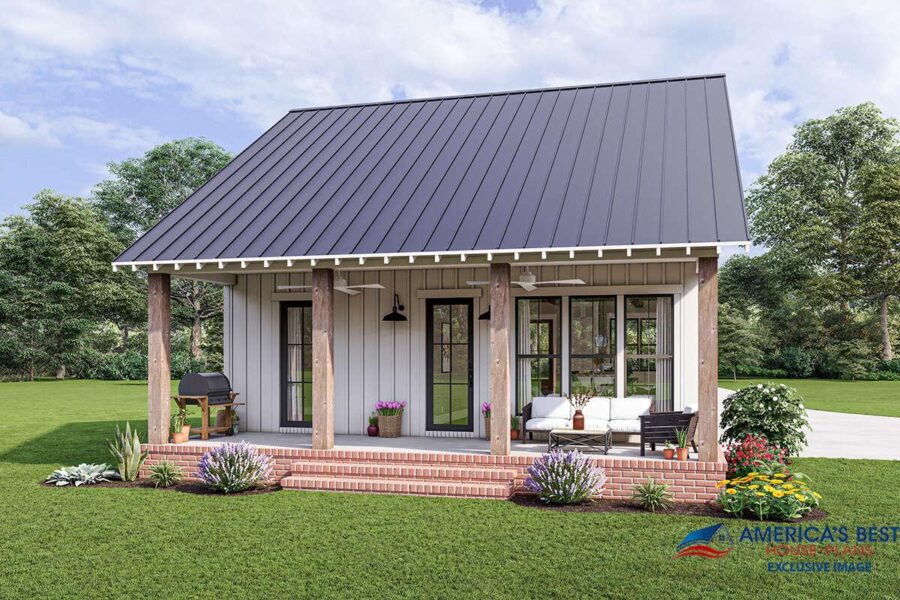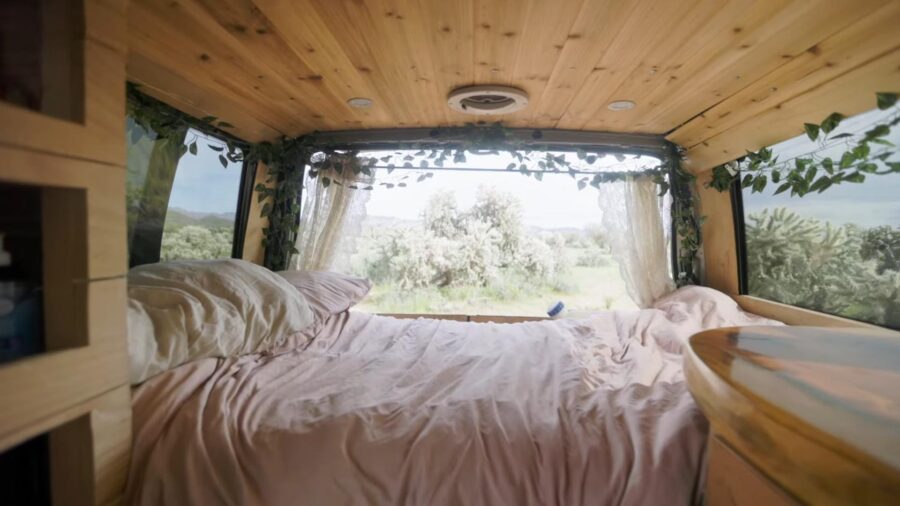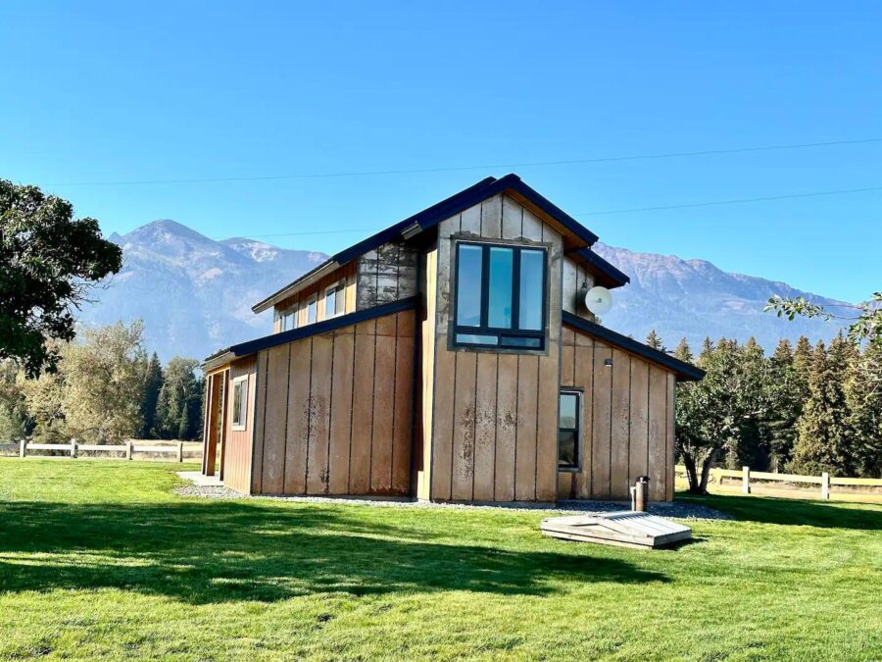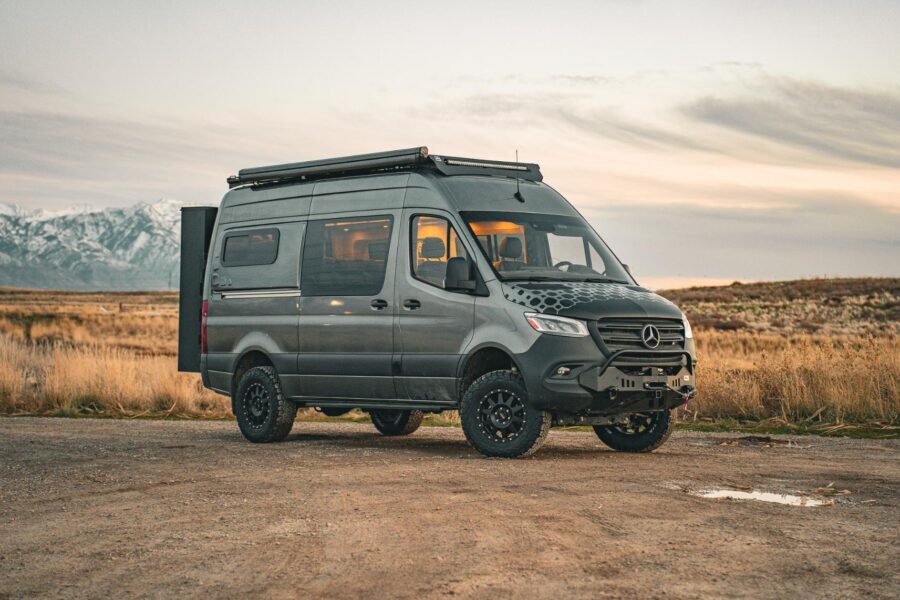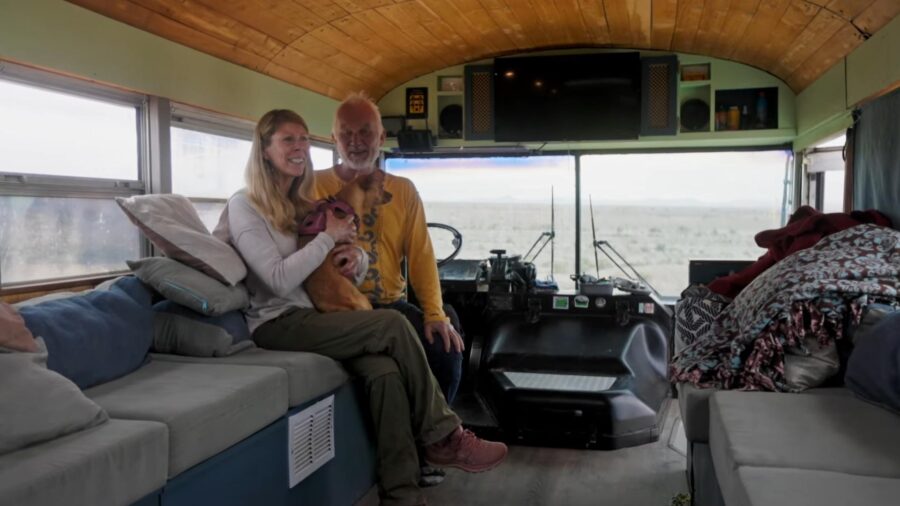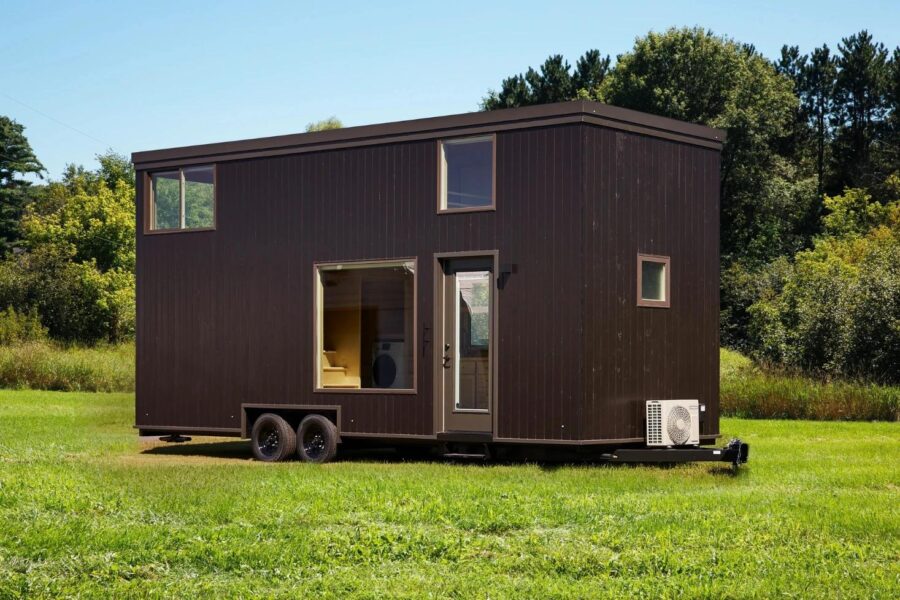I love seeing people preserve the past, ancient structures with hand-hewn beams from 100 years ago! What used to be a barn on a New York farm has become a charming 650-square-foot cottage with lovely fields and woodland views in Woodstock.
The first story is a large open-concept area with a kitchenette, seating area, and dining room table. Up a sturdy staircase is the entire second story, which is also one room. It boasts a vintage daybed, a King-sized bed, and lovely views from the double windows. You can sit outdoors on the little patio to sip your morning coffee and stroll the grounds while soaking in birdsong.
Don’t miss other amazing tiny homes like this – join our FREE Tiny House Newsletter for more!
Charming 1920s Woodstock Barn Cottage
[continue reading…]
{ }
Erica and Steve are the proud owners of a 24-foot tiny house already built and set up at the Orlando Lakefront tiny house community when they found it for sale. They wanted to simplify their lives and sell their big home, which had them in debt, and going tiny has nearly paid for itself and left them with so much more freedom!
They love being part of a community where they know their neighbors and the house meets all their needs. It has a King-sized bed in the loft bedroom, a cozy living room space that doubles as a full-time work-from-home office, and a full kitchen so they can enjoy home-cooked meals! Enjoy the tour below.
Don’t miss other unique tiny homes like this – join our FREE Tiny House Newsletter for more!
Downsizing in a Tiny House Community in Orlando
[continue reading…]
{ }
These 960-square-foot cottage plans are perfect for a family who wants to downsize but needs some wiggle room. It can comfortably sleep four regularly with two bedrooms and a shared bathroom.
The kitchen, living, and dining space share a great room with vaulted ceilings and a brick fireplace for ambiance. The front and back each share covered porches, which you can enjoy during warmer weather. What do you think of these small house plans?
Don’t miss other interesting tiny house plans like this – join our FREE Tiny House Newsletter for more!
Double Porch Cottage w/ Great Room
[continue reading…]
{ }
Jenna at Tiny House Giant Journey presents us with another incredible alternative, a “wacky” home, this time with two incredible game-themed mansions. Every room in these two Great Lakes homes has a particular theme—Scrabble, Ms. Pacman, Monopoly, LEGO—it’s a wild ride of nostalgia and fun!
Each mansion can sleep 45 and 54 people, respectively, making it an incredible option for family reunions! Besides the cool rooms, shared spaces include a movie theater, karaoke bar, arcade, large swimming pools, and outdoor games. What do you think of this unique space?
Don’t miss other incredible, amazing homes like this, join our FREE Tiny House Newsletter for more!
Every Room Features a Different Game!
[continue reading…]
{ }
Madilyn struggled with van life when she started. She missed her boyfriend, her family, her friends — and she had severe driving anxiety! But with frequent exposure and monthly trips back home, Madilyn has overcome the worst and successfully lived on the road for a year.
Her 32-square-foot camper van is her second rig. The first was an RV she renovated before realizing it was more than she wanted. She found this mostly converted campervan on Facebook Marketplace for $15K and then upgraded the kitchen and added some excellent shelving for $1K to make it work for her needs. What do you think of this conversion?
Don’t miss other exciting stories like this, join our Free Tiny House Newsletter for more
Adorable Astro Campervan For Woman & Her Dog
[continue reading…]
{ }
This is a lovely farmhouse in Joseph, Oregon, on a 124-acre farm with alpacas and chickens! The small home has an open-concept first floor, with a large U-shaped kitchen featuring full-sized appliances.
The grand living room on the first floor has a central fireplace that can be seen in both the kitchen and living room. A switchback staircase leads up to the full-standing-height loft bedroom, where a King-sized bed welcomes you to relax. What do you like most about this design?
Don’t miss other exciting cabins, join our Free Tiny House Newsletter for more stuff like this!
Central Fireplace in Gorgeous Small Cabin
[continue reading…]
{ }
Meet the Doc Holliday five-seater van conversion, a family-friendly off-roader built by the professionals at Off Highway Vans. We interviewed the folks at OHV about their history, plans for the future, and this great rig that seats and sleeps up to five people!
Designed to go just about anywhere, these luxury rigs have all the bells and whistles to make your time on the road a worry-free adventure. Please read all about Off Highway Vans and their Doc Holliday below!
Don’t miss other interesting stories like this, join our Free Tiny House Newsletter for more like this!
Interview w/ Off Highway Van: History & Current Offerings
[continue reading…]
{ }
Thor and Deb met later in life as part of a “hardcore hiking group” in Phoenix, Arizona. The chemistry was instant; soon, the couple traveled together and wanted to do it full-time! They purchased the bus from another couple and made some upgrades to make it work for them.
The bus features a neat modular couch that reconfigures based on their needs and offers plenty of storage. They have a rooftop deck, a large kitchen, a standing desk, a compact wet bath with metal around the bottom, and lovely penny tiles on the top. Enjoy the tour of their remarkable space below!
Don’t miss other incredible vans like this, join our FREE Tiny House Newsletter for more!
Hiking Couple’s Full-Time Buslife
[continue reading…]
{ }
This is an incredible unit from Escape, available for this week only with a $12.5K discount! That brings the price for this great THOW down to $79,890.
The eOne unit has two lofts, connected via catwalk so you can easily traverse between the two. The first floor has a cozy living room, a galley kitchen with all electric appliances, and a spacious bathroom with a walk-in shower stall. It’s available now, with storage available if you need a little time before picking it up.
Don’t miss other amazing tiny homes like this, join our Free Tiny House Newsletter for more! Also, join our Free Tiny Houses For Sale Newsletter for more like this!
Ready Now: Sleek Double Loft Tiny Home
[continue reading…]
{ }
