This post contains affiliate links.
This is Rob’s off-grid, passive solar tiny cabin in New Mexico.
It’s a 12′ by 48′ cabin including the porches. From the outside, you’ll notice it has a slanted shed-style roof with rainwater collection. Inside, you’ll find a living area, dining, kitchen, bathroom, and bedroom. All designed and built with passive solar in mind to conserve energy on cooling. What do you think?
Don’t miss other tiny homes like this – join our FREE Tiny House Newsletter for more!
Off-Grid, Passive Solar Tiny Cabin in New Mexico
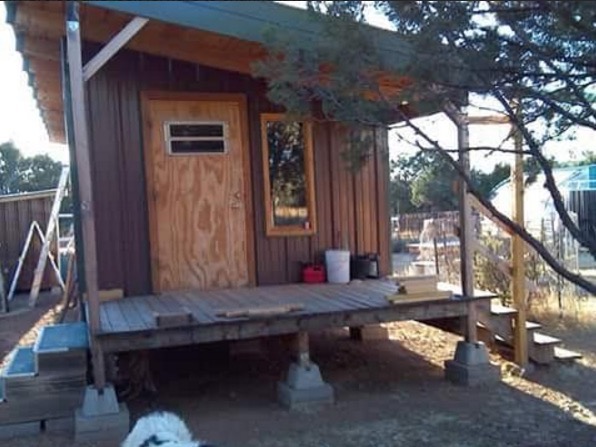
He Built An Off-Grid Tiny House in New Mexico With A Passive Solar Design
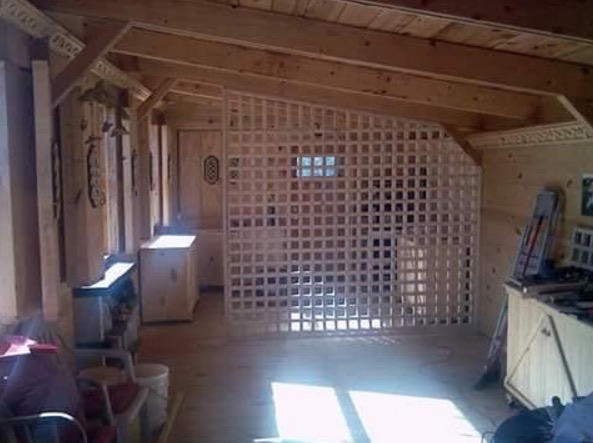
Since New Mexico Is In A Hot Climate, It’s Important To Take That Into Consideration In Your Design
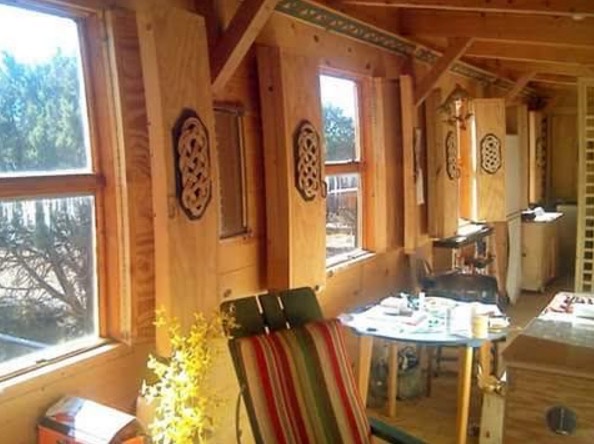
This Design Work Will Save Thousands Of Dollars Over The Life Of The Home In Reduced Energy Costs
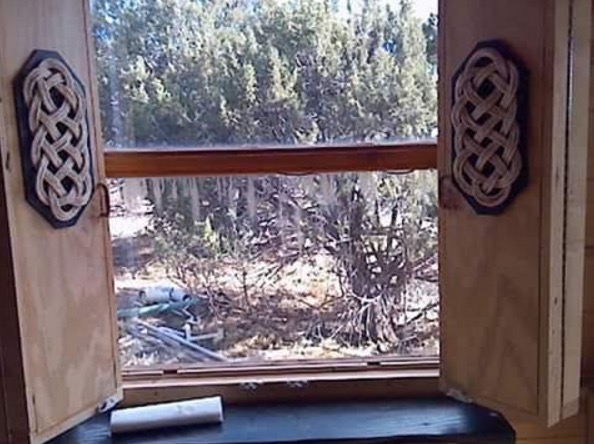
No Windows Where the Sun Hits The Home Majority of the Day, Windows on the Other Side With Lots of Overhang For Shade, Too!
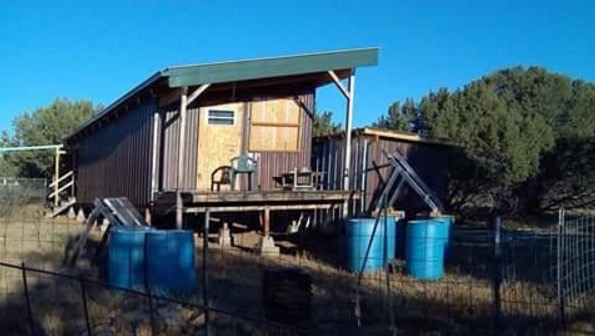
Our big thanks to Rob N. for sharing!🙏
You can share this tiny house story with your friends and family for free using the e-mail and social media re-share buttons below. Thanks.
If you enjoyed this tiny house story you’ll absolutely LOVE our Free Daily Tiny House Newsletter with even more! Thank you!
More Like This: Explore our Cabins Section
See The Latest: Go Back Home to See Our Latest Tiny Houses
This post contains affiliate links.
Alex
Latest posts by Alex (see all)
- Escape eBoho eZ Plus Tiny House for $39,975 - April 9, 2024
- Shannon’s Tiny Hilltop Hideaway in Cottontown, Tennessee - April 7, 2024
- Winnebago Revel Community: A Guide to Forums and Groups - March 25, 2024






This shows nothing but a large room. No bedroom, or bathroom is designated.
We will hopefully get more pictures in soon that show more! In the mean time there are some pretty cool interiors here to explore: https://tinyhousetalk.com/category/interiors/
Are these boxes along the wall with the Celtic knotting medallions some form of “prairie shutters”? If not, what are they?
I was wondering about those too. They look like insulated shutters. Nice idea.
They are indeed insulated shutters. Used these instead of multi-paned glass.
I am in NM as well and I see some great ideas. Shutters here aren’t a bad idea with the high winds we often get. Well done. I wish I could communicate to see How and zoning. I know where I am at once outside the city limits there is no code enforcement
Am outside of Silver City in the boonies. You mean to tell me that there are rules and regs involved in building a home? Oh my!
What city is Rob N’s cabin in?
I like this space. Minimal furnishings. Maybe add a cast iron ship’s stove for cold nights. Seems like a nice quiet spot.