This post contains affiliate links.
Today I want to introduce a never-before-featured-on-THT builder, Globe Tiny Homes, located in Overbrook, Kansas, and their latest model, the 26′ Prairie Drifter Tiny House.
The home packs a lot in, including two lofts and a “flex room” in the back that could fit a queen size bed for those not interested in or unable to climb:
This house was built to meet or exceed the national building standards for NFPA (national fire protection association), NEC (national electrical code), IRC (international residential code), and HNTSA (national highway & transportation safety association – for tiny house on wheels) with the inspections done by a third party service called the National Organization of Alternative Housing (NOAH certified) meaning that it meets the RVIA standards plus the IRC standards. It has a NOAH Certified Seal that is associated to the trailer VIN and their website has a video archive of the entire build process.
Get more details about the home, as well as contact information, below the pictures. Enjoy!
Related: Indigo Tiny House by Driftwood Homes
New Builder and 26′ Prairie Drifter Tiny House For Sale
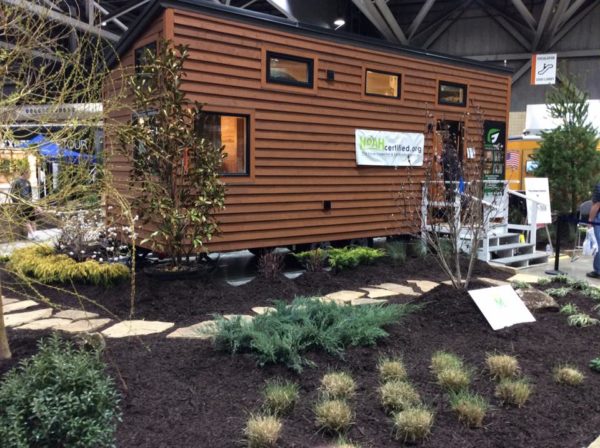
Images via Globe Tiny Homes
Really beautiful exterior siding. Simple and elegant.

Wow! Look at all the storage in the staircase.
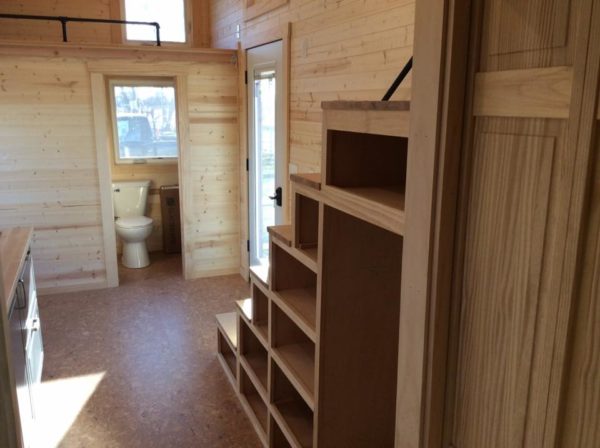
Pocket door leads into the bathroom. Twin loft above it.
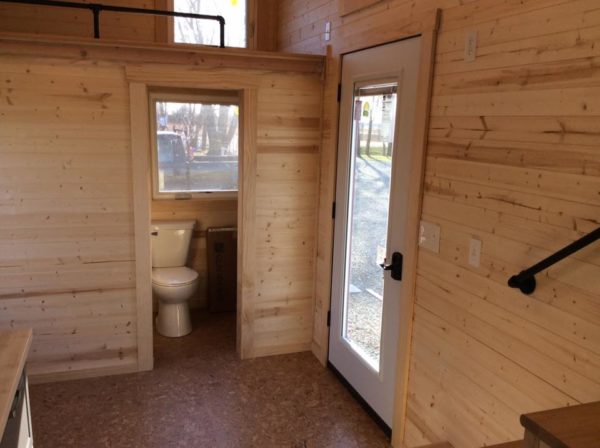
Kitchen, steps to main loft and doorway to “flex room.”

There’s room for a washer/dryer in that cubbie!

Add a love seat or small couch in the living room area.
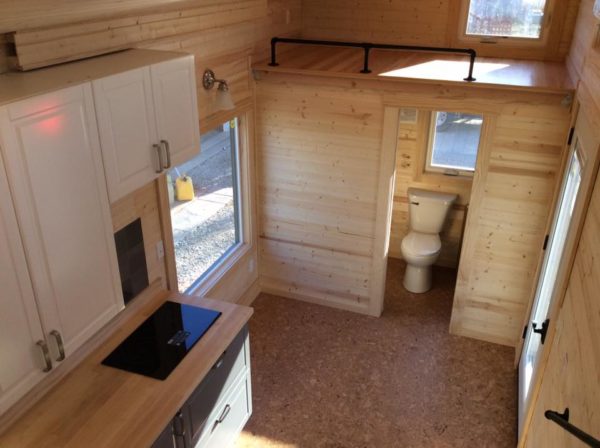
I really love having upper cabinets to hide things.
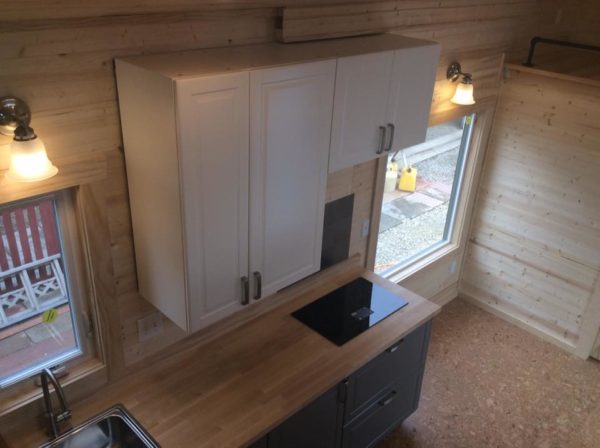
The cork flooring is another nice touch.
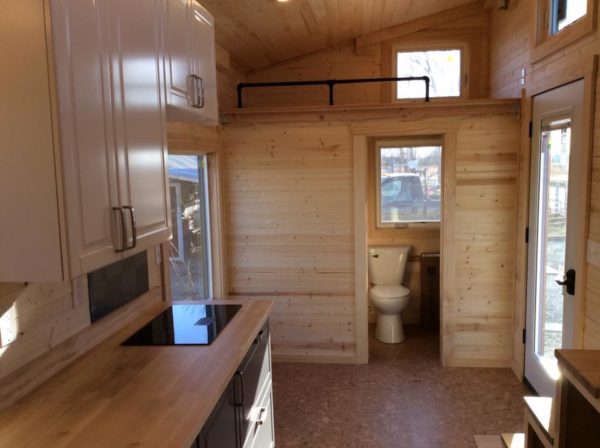
Looking out from the flex room to the rest of the home.
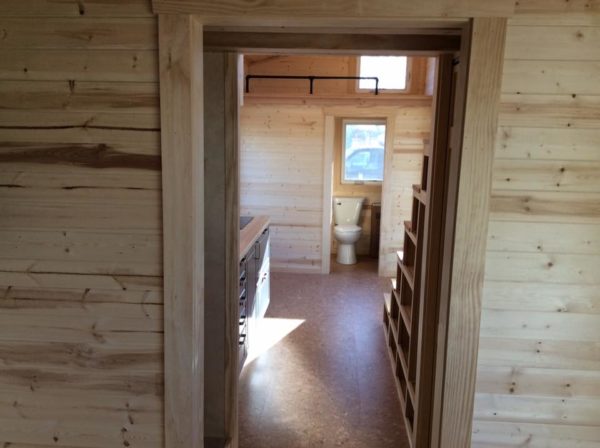
Windows let in lots of light in this back room.

Nice wired-in sconces that could frame a bed.

Sink inside the bathroom. Just add a nice mirror.
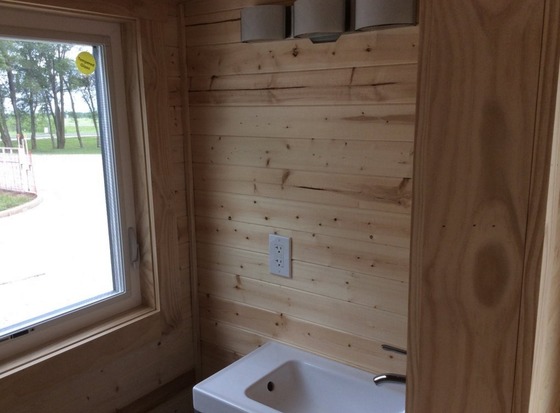
Great shower stall with glass doors.
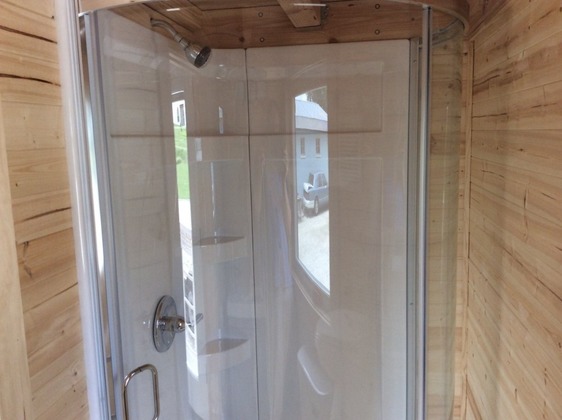
Close-up of the main loft that can fit a King bed.

Images via Globe Tiny Homes
Related: The Brookside by Blue Elk Tiny Homes: For Sale
Details:
- $68,950
- 26′ long, 8′ 6” wide, and 13′ 4” high
- Dry weight: 11,270 lbs
- 295 total sq ft.
- Exterior Features
- Specialized Trailer built for tiny homes
- Standing Seam Metal Roof
- 2 x 4 Framing
- 2 x 6 Rafters
- OSB Zipboard for walls and roof
- 3/4” Tongue and Groove Sub-floor
- Cedar Siding stained for years of protection from the elements
- Dual pane, tempered glass, energy efficient windows
- Egress windows on each end of the house in lofts and lower level
- Key-less Entry to allow programmable number changes
- Spray Foam Closed Cell Insulation in the walls and ceiling
- Floor has 3” XPS Extruded polystyrene along with a thermal and vapor barrier
- Interior Features
- Pine tongue and groove boards
- IKEA Cabinets includes butcher block counter-top with microwave or convection oven
- Deep Kitchen Sink with Draining Board
- True Induction Cook top
- Refrigerator closet (up to 10 cu ft) with technology center for cable box and internet router
- Pocket door for bathroom to save space
- Clothes Closet
- Cork Flooring
- LED Lighting
- Ceiling Fan
- Stairs leading to Main Loft with storage and option for a Splendide Washer / Dryer Combo Unit
- 12,000 BTU Carrier Mini-split Heating and Cooling System.
- 10 gallon water heater electric with dual operating option to add propane
- Outlets with USB Charger in downstairs Flex or Bedroom
- Smoke and CO Detector
- Fire Extinguisher
- PEX Water Lines
- Air Exchanger
Want this house? Contact Globe Tiny Homes on Facebook!
Resources:
Share this with your friends/family using the e-mail/social re-share buttons below. Thanks!
If you liked this you’ll LOVE our Free Daily Tiny House Newsletter with more! Thank you!
More Like This: Explore our Tiny Houses Section
See The Latest: Go Back Home to See Our Latest Tiny Houses
This post contains affiliate links.
Natalie C. McKee
Latest posts by Natalie C. McKee (see all)
- Hygge Dream Cottage Near Quebec City - April 19, 2024
- She Lives in a Tiny House on an Animal Sanctuary! - April 19, 2024
- His Epic Yellowstone 4×4 DIY Ambulance Camper - April 19, 2024






This I could do. Downstairs bedroom, LR space between kitchen and bathroom and my husband could use the loft just for him!!! Yay
There you go 🙂 Perfect!
The problem for me is a low loft, it feels too cramped for my taste!
Roof angle does make that particularly tight but there’s a flex room below that you can use as a bedroom if you choose… So you don’t need to sleep in the loft and can use it just for storage or a guess bed…
Nice, but just one problem. Where can you legally park it and live in it? With zoning & city restrictions… that continues to remain a real problem with the whole tiny house movement. The tax vultures are not going to allow anyone to live inside any city limits unless they pay property taxes on the residence. The taxing authority also will not allow anyone to live in a tiny house because a tiny house does not give the tax vultures enough free money in taxes as a large house does. It is all about free money to the government.
It is problematic to find a place in the city but it varies across the county and from county to county…
Some states are starting to allow Tiny Houses in various capacities… Usually on foundations but a few are also allowing THOWs.
Salem, Oregon, for example, is in the process of passing House Bill 2737, which adds Tiny Houses to the legally accepted building codes and passed the state house 43-16 and is about to pass the state senate pretty soon…
While some counties may have no restrictions, like some counties in Texas, for example… or the restriction is unrelated to the type of house… Like some counties in South Carolina only require two acres of land and a minimum distance of 50 feet from any public road…
States like Idaho may only require that the house meet HUD building code and be larger than 150 sq ft…
While it can also be a mix, like in Florida some counties have adapted micro communities to split up a large lot to support multiple tiny houses… While others are simply considering eliminating the minimum size requirement for traditional foundation houses… and companies like Cornerstone Tiny Houses are already making legal tiny houses on foundations in Florida…
While many of the same places you can park an RV is also where you can park a Tiny House and there are places that have established or are starting to establish Tiny house communities, villages, etc.
Most locations are just rural rather than near any major city… Though, the same rules need not apply for floating homes, but dock rental fees can be steep in some places…
Issues, though, aren’t just taxes… The obsession with property value is another road block, especially with HOAs, for example…
While it’s not all just greed… managing resources for things like emergency services are a valid concern… Firefighters, ambulance services, road services, etc. also have to be worked out because those are largely paid for by property taxes and a alternative solution would be needed to keep them viable if that was no longer the case…
Along with things like voting, as that’s usually linked to having a residential address… and census taking for counting population and determining voting districts and state representation, for number of senators, etc. for the state… all have to be worked out for a increasingly mobile population…
So it’s complicated as well… Making it a bit of a mess but one way or another it’s going to be worked through eventually and make no mistake but tiny houses and other alternative housing will be here to stay… It’s just going to be a good long fight…
Yea it’s unfortunately a complicated situation. Permanent addresses are for more than just taxes, so it does create some hurdles that local governments will need to work out. And, taxes are necessary to fund many of the things we are used to, so that’s another whole issue!