This post contains affiliate links.
This is a version of the V House with a separate bath house by Nelson Tiny Houses in Canada. It’s approximately 120 sq. ft. with dimensions of about 8′ by 15′.
The V stands for Versatile because this design is highly customizable to your needs, whether you want to live tiny full time or use a Nelson Tiny House for something else like a hobby room, guest house, or even a quiet/meditation space.
I encourage you to enjoy this micro home set up below and let us know in the comments how you like it and how you might decide to use the V House below. And either way please enjoy and re-share. Thank you!
Nelson Tiny Houses: V House with Bath House
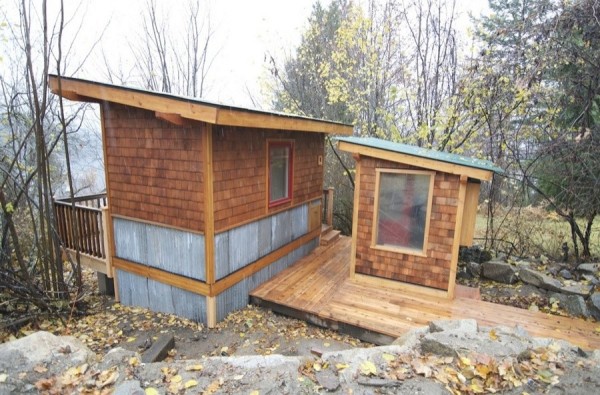
Images © Nelson Tiny Houses
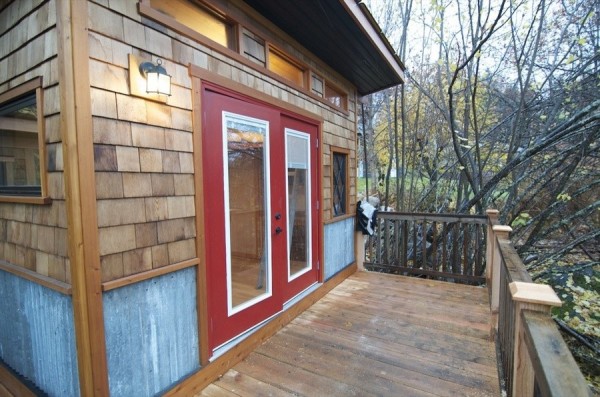
Isn’t that balcony/deck just awesome? I love it. And the french doors make it even better! Let’s go inside…
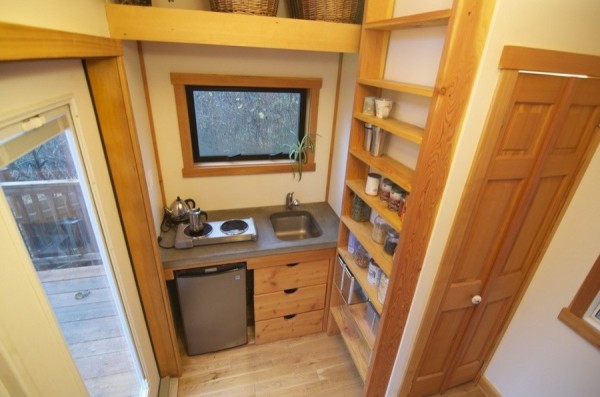
When you walk in you immediately walk right into the kitchenette. There’s overhead storage and some wonderful built-in shelving too. Plus a closet.

On the other side is your desk/study area with the sleeping loft overhead.


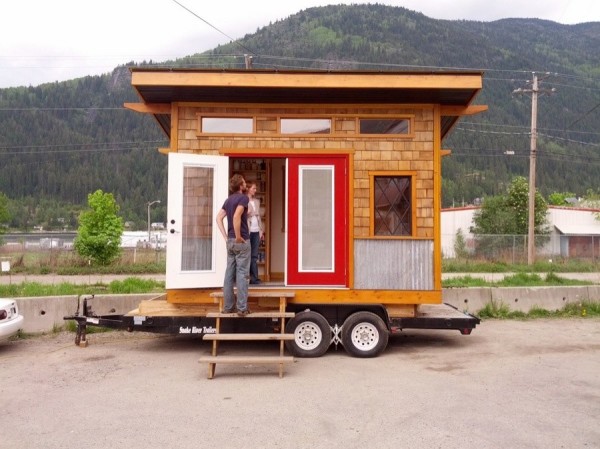
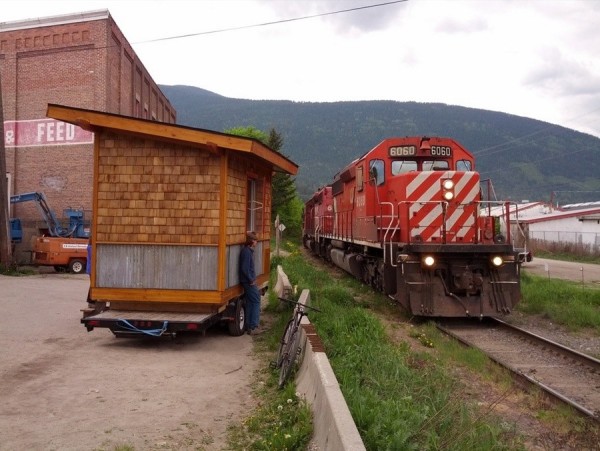
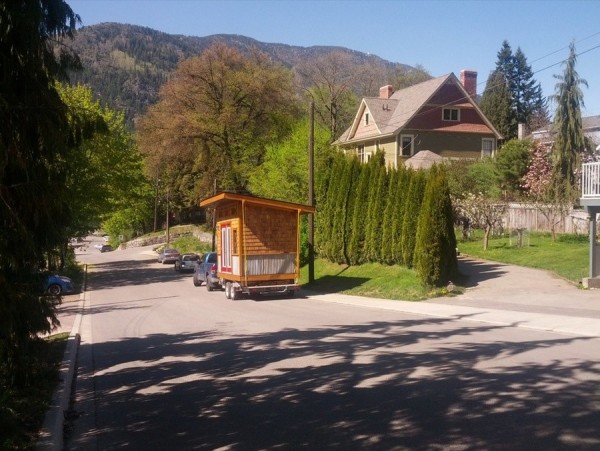
Images © Nelson Tiny Houses
Video: V House with Bath House
Learn more: http://www.nelsontinyhouses.com/v-house.html
You can send this Nelson Tiny House to your friends for free using the social media and e-mail share buttons below. Thanks!
If you enjoyed this tiny home you’ll absolutely LOVE our Free Daily Tiny House Newsletter with even more! Thank you!
This post contains affiliate links.
Alex
Latest posts by Alex (see all)
- Escape eBoho eZ Plus Tiny House for $39,975 - April 9, 2024
- Shannon’s Tiny Hilltop Hideaway in Cottontown, Tennessee - April 7, 2024
- Winnebago Revel Community: A Guide to Forums and Groups - March 25, 2024






Great home..love the space and bathhouse.
This is a great concept. It’s great, but I’d need a couple of changes. Other than that it’s perfect. This company is doing great things with their designs.
Life the shingles on outside of house and slanted roof!
I like this, It looks like the bath-house was an after thought though. Also I think the guy has whacked his thumb with the hammer trick? ouch. or maybe he just went to a goth party the night before?