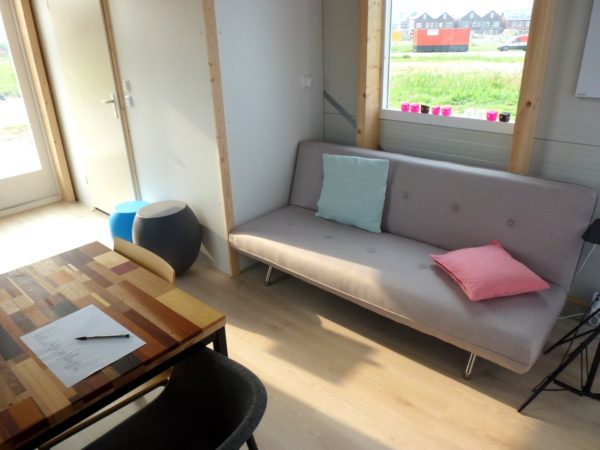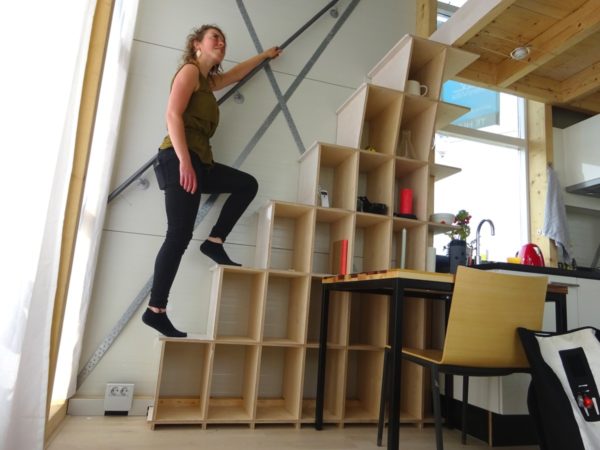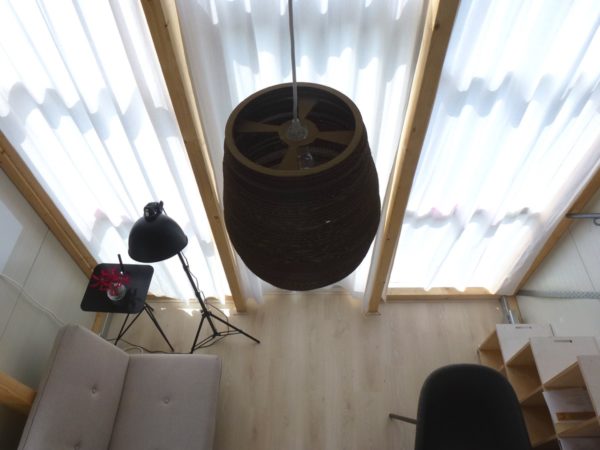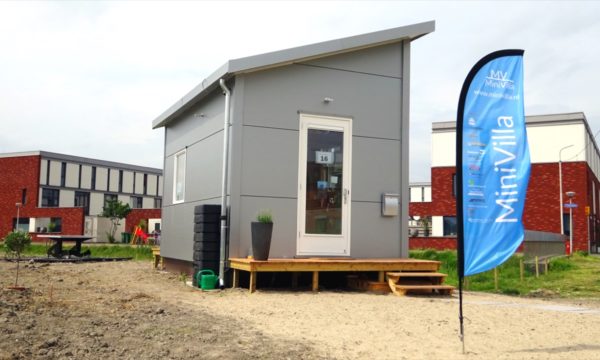This post contains affiliate links.
This is the MV MiniVilla Tiny House.
The MV MiniVilla is a dismountable home, with all the amenities you need.2
Please enjoy, learn more, and re-share below. Thanks!
MV MiniVilla Tiny House in the Netherlands

Photos © MV MiniVilla









Photos © MV MiniVilla
One or more MiniVilla’s can be placed detached in the middle of a landscape, as real villas. But if you are looking for a home with a little more space or if you want to live together with friends, several MiniVillas can be linked together. Also the juxtaposition with a communal garden is a possibility.
The kitchen and bathroom are on the ground floor, as well as a cozy sitting area that can also be used as a workspace. Thanks to a folding bed designed especially for the MiniVilla, the living and sleeping function can be combined. Sleeping is also possible where there is room for a double bed and storage space.2
Resources
Our big thanks to Johan Kok of MV MiniVilla for sharing!
Share this with your friends/family using the e-mail/social re-share buttons below. Thanks!
If you liked this you’ll LOVE our Free Daily Tiny House Newsletter with more! Thank you!
You can also try our NEW Small House Newsletter!
More Like This: Explore our Tiny Houses Section
See The Latest: Go Back Home to See Our Latest Tiny Houses
This post contains affiliate links.
Alex
Latest posts by Alex (see all)
- Escape eBoho eZ Plus Tiny House for $39,975 - April 9, 2024
- Shannon’s Tiny Hilltop Hideaway in Cottontown, Tennessee - April 7, 2024
- Winnebago Revel Community: A Guide to Forums and Groups - March 25, 2024






Sorry doesn’t look movable, deal breaker for me.
Why? You could back up a flatbed tow truck, pick it up, take it where you want it, set it back down.
Another is rent, buy a trailer, jack up the house or leave it t that height when delivered, and lower on the trailer takes maybe 1 hr if set
up right.
Or just build it on a trailer.
That “stairs” doesn’t look very sturdy
Might this design work well as an emergency shelter?
Take out the loft, lower it 3′ or so and would be very nice.
As for the stairs they look that way from the camera lens. Also too narrow.
I assume they are attached to the wall bracing it from racking.