This post contains affiliate links.
Take a look at this modern prefab micro house.
I love the outdoor wooden porch area that they designed for this tiny house.
The Swedish architect Jonas Wagell joined forces with Sommarnojen to create this modern prefab micro house.
You can see the sleek modern European flair in this design.
Micro Housing Concept
Outside Porch
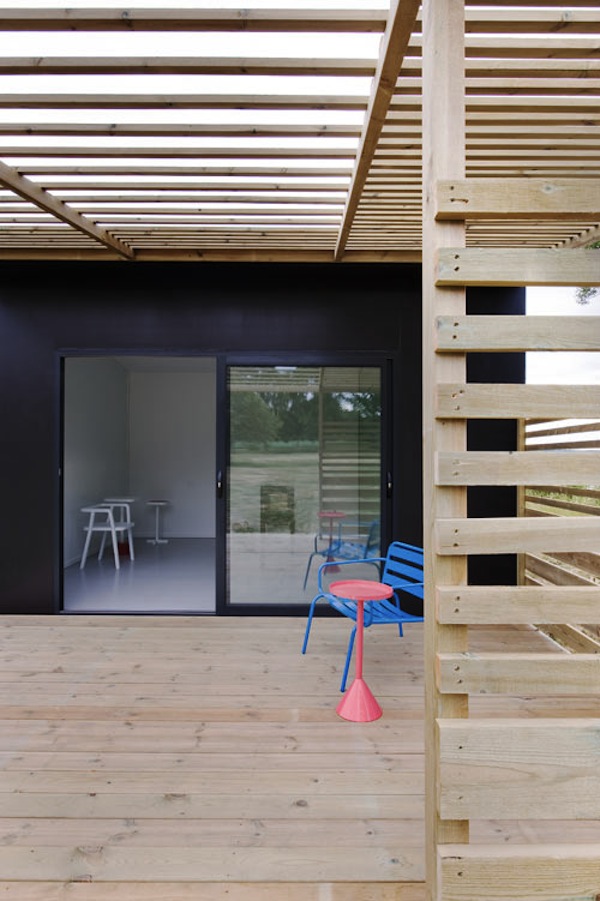
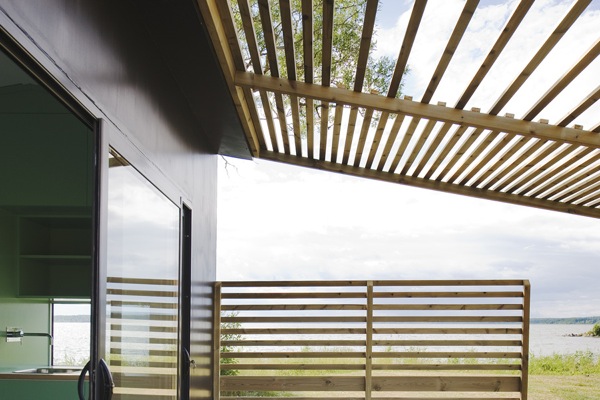
Rendering of Possible Interior Kitchen Area
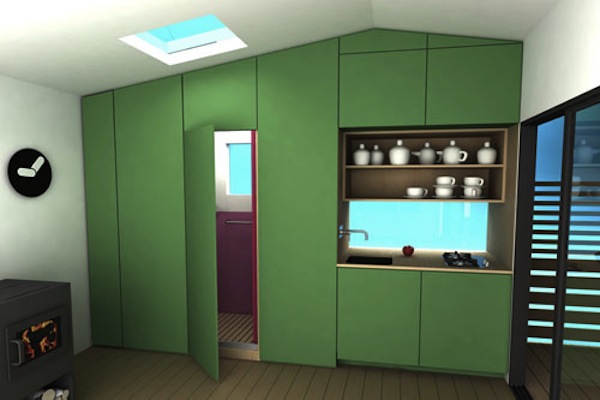
Bathroom with Window

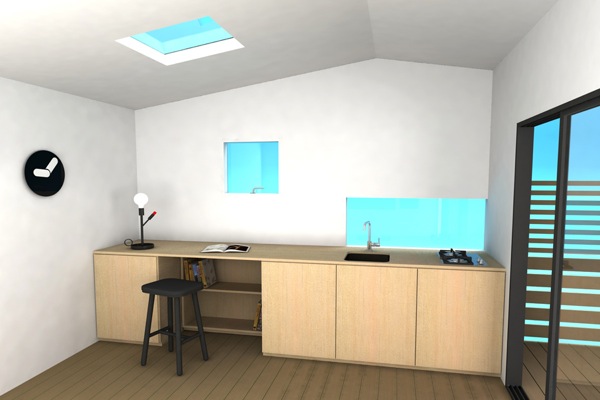
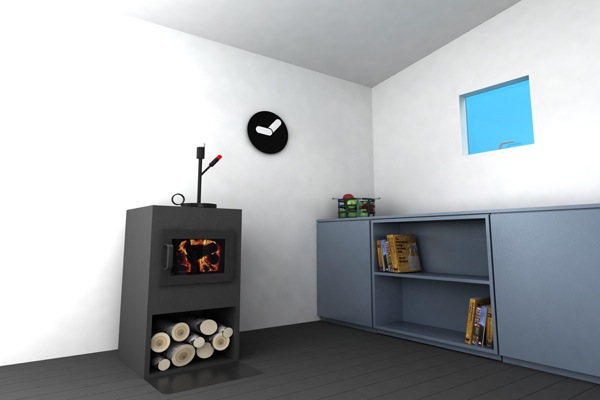
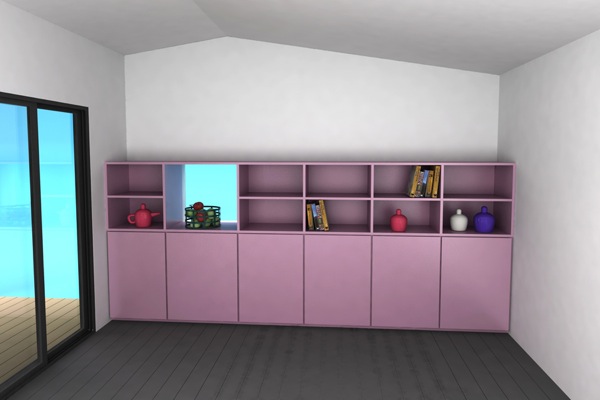
Images: Mini House
This modern prefab tiny house is now available in sizes 15 sqm (161 sq ft) to 70 sqm (753 sq ft) with customizable interiors.
Check out their website for more information and photos here.
Plus this PDF has a ton of information for you to check out on the Mini House 2.0.
If you enjoyed this modern prefab micro housing concept: mini house 2.0 you’ll love our free daily tiny house newsletter with more!
This post contains affiliate links.
Latest posts by Andrea (see all)
- The Overlook Box Hop Shipping Container Home - March 29, 2024
- The Fat Pony Social Club: From Rusty Horse Lorry to Bar on Wheels - February 4, 2024
- The Fat Pony Hideaway: an Off-Grid Cabin on Wheels - February 4, 2024

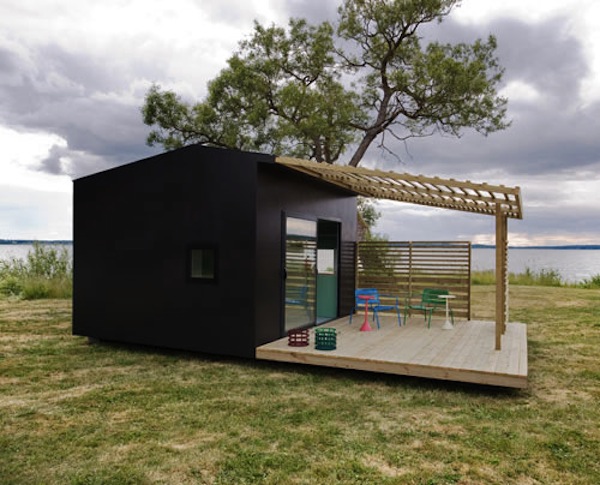
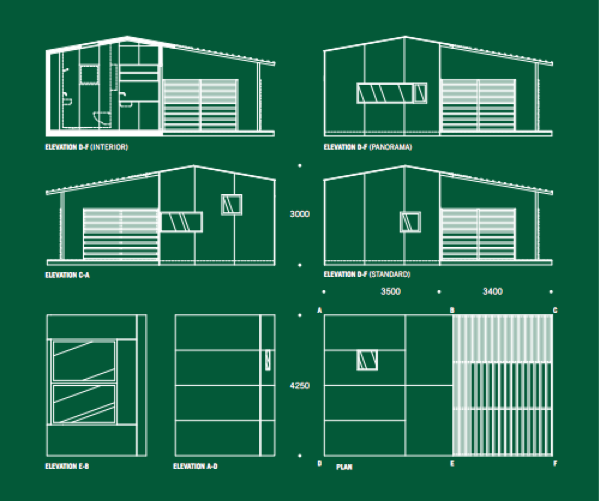





Dismal. Sorry, I can’t get around how bleak and sterile it looks. Lighter wood or stain would have made all the difference, even on a sunny day. This looks like a Tiny House “Wuthering Heights.”
Being 100% Scandinavian, designs such as this one resonate deeply within me. So much has changed in the World since I was born, that it was reassuring to see that the typical Scandinavian use of colour/colour/colour is STILL prevalent and hasn’t disappeared. I proudly own some of my Grandparent’s original furniture and painting it in vibrant colours of green, blue and yellow just adds to their charm. <3 So, too, does the colourful walls and free-standing units add to the beauty of these various interiors. I also love the use of colour in the outdoor furniture.
Two comments about the 2 different kitchen options:
1) I worry about the green kitchen wall, with both the wet & heat source generating steam and heat within that cocooned kitchen area. Perhaps I'm extrapolating how I currently use my kitchen, but a large pot of boiling pasta water or soup could generate enough steam to potentially damage the cabinet above it, then add in the heat and that, too, could warp the wood.
2) In all my Tiny House viewings, I've NEVER seen (or don't recall) seeing the wonderfully imaginative kitchen/office in the 2nd kitchen vision, where it's one looooooooong sleek countertop that does double duty of being an office/kitchen. POSITIVELY BRILLIANT USE OF MULTI-USE PLANNING!!! I've come to realize that a vast amount of Tiny Houser's are bloggers and make their living via their computer so having this dual space should make a large amount of bloggers happy! 😀 Plus, for the hard core serious cooks/bakers in the crowd, being able to have that massive space to spread out sends chills down my spine. Not only can you use the entire space to prepare meals, but, you can also use it to serve the meals, buffet style. How much fun would it be to have a few good friends "up for the weekend", visit the local winery and farmer's markets and then come back home to dine & wine?!?!
I visited the official website but there's not much more to add, sadly. Would have loved to see some SERIOUS photos of these units actually being put to use, especially since they have been "in production" for allegedly 2 years. I'd love to see a bedroom and a lounge area set up, just to see how they use the space. But alas, it shall not be.
Nice eye candy, however. I'll give them points for that!
I’m with you in regards to scandinavian design. I’m also of scandi descent, and I love it — so much more than the “cabin-y” tiny homes we usually see. I love modern architecture.
You remember our conversation the other day about how I like living urban? Well, we have a job interview in a town, 2 hrs from the big city. 7,000 in town (though a cool town from the looks of things).
I found some cottage rentals (from the 1800s!) that run anywhere from 500-800 sq ft — and I thought to myself “if we settle there, I’m building a scandi house somewhere.” i’m even thinking of building a cob scandi house.
A girl dreams.
Miss Jenifer: that is WICKED GOOD NEWS!!!!! 😀 A “small town” of 7,000 can be a wonderful place to nest, especially if there is a heavy art community in that local. One town that my husband and I are considering relocating to when we retire, years from now, is Chesterton, Indiana. (pop. 13,000) It has an incredible art community, is a couple of miles away from Lake Michigan, one of the nicest Farmer’s Markets every Sat. that I’ve ever attended, and is even closer to Chicago then where we currently have the cottage, by 35 miles. Why leave where we’re at? Because it’s a Ghost Town in Winter and the restaurants have now all decided to CLOSE during the Winter, rather than stay open for the 4 people who live here, year round.
Your search for your dream cottage sounds, well, dreamy! Good luck on the interview, finding a wee cottage to call your own, making plans for that Scandinavian Design dream home of yours! By the way, I get twitchy in log homes, too! I lived in waaay too many of the real deals, as a kid-let, growing up. Great grandparent’s had one in the B.W.C.A. area of Minnesota; the bark was still on the logs. Even as a child, I never felt that you could give that place a proper clean! LOL
Yes. It’s near 3 small universities (each one is about 15-30 minutes away) plus an arts community plus a holistic health center that is really huge (they have 3 ‘campuses’ — one is near this town) plus an amazing farming community, too.
So, I think it could be a really *great* fit for us. Everything we need is in the town — schools, farmers market and good shopping/farms, and if DH gets this job, then we’re back on our feet! And, it’s a job he *really* wants, so it’s not like it’s a “it’ll do” job.
I was even imagining keeping bees again!
I’ll keep your family in my thoughts and will *wish* the very BEST for you all. <3 Somehow, in some thread I've posted in, please update me with the results.
I care. 😀
And the possibility of having your own apiary again, priceless!
The downside to the wide kitchen desk area is that either the desk is too high or the kitchen is too low. It is very hard to work at a counter ht (36″) desk for very long. It is not good for your legs to dangle for that long.
The slatted porch roof makes less sense if you live in a very wet climate, then it would be simple enough to cover it with something to make it useful for more of the time. You still get a lot air from the sides and you could easily set up a rain collection and watering system for any plants. The basic box is functional, colours and design can be tweaked to individual tastes.
“The slatted porch roof makes less sense if you live in a very wet climate.”
But of course! Each home has to be tuned into the climate that it ‘lives’ in: South facing windows in the dessert= bad. South facing windows in the woods of Michigan=VERY good. Slatted porch in Oregon=bad. Slatted porch in the dessert or Michigan=VERY good.
We go to our 3-season room to entertain if it’s pouring outside, which isn’t that often.
Some of could border in being redundant here but still there may be those of us that regardless of how low the deck is built we would still like to have a railing on this deck.
Its modern, simple and not crampy like most American built tiny homes.
Really would like to know how much it costs.
The slatted porch doesn’t provide much shade and meaning high maintenance.
Sun and rain would otherwise destroy the slats in a short time. It doesn’t make sense for me, too
Bath is a wet bath Al David, the shower is hanging on the wall right of the sink area. Happy Trails!
IMVHO this house/hut is ugly… when painted black. In white it looks OK. But architecturally it is bland. Remember this is IMHO.
From my experience slatted porches do stuff all except hold up vines, and for me, if the vine ain’t grapes there ain’t no point : )
@ Bruce Pritchett: go look at the designers actual website. Link in page.
@ Vicara and John Furey… I’m sure they could accommodate for all you Floridians… especially the newly retired ones from the rest of the States. LOL
@ JanneZack: Well if the height ain’t right… stand. Too much sitting at work is bad for you anyway. Could always add a Varidesk if the bench height is too low while standing.
@ David Ridge: Well there isn’t any real problem adding one on now is there? People do this all the time. Remember, a lot of what you see in the article is full of concepts, not finished product. Gads, there is even a woodburner going and it doesn’t have a chimney…
@ Michael: if the timber for the slats are treated they’ll last for many, many years. Probably even outlasting you… ok, depending on your age.
@ Glema: well spotted. That is why the floor is slatted so the water drains away to a drainage pipe going out of the building.
But, all things said, I still prefer the Nir Pearlson cottage at 800 sq ft. It would, for me, outdo anything else I’ve seen. Which means it tickles my fancy even if it doesn’t yours. Think I’m gonna buy the plans…
@Paul, be sure to put up a shower curtain or sliding door and put the tp outside the bathroom because someone forgot to cover it. hehehe
God bless and happy trails!
Dead links
AM I the only one who wonders where a bedroom, clothing, closet, storage would exist here?