This post contains affiliate links.
It’s not tiny. It’s not micro. But, it’s just right in my opinion. I’m talking about this modern loft apartment I found on Archello.
I really love the modern style of loft apartments. So naturally when I saw this one I knew I must share. Because sharing is caring right?
There is no real story I could find to go with these pictures except that an architect conceptualized this project into what you see below.
They maximized the use of space by having a guest bathroom downstairs, adding storage under the stairs, a soft bed in the living area and sleeping loft with another bathroom upstairs.
I’m not sure on the exact square footage but if I had to guess it would be around 700 sq ft?
Take a look below and let me know what you think.
Modern Loft Apartment with Built-in Storage under Staircase
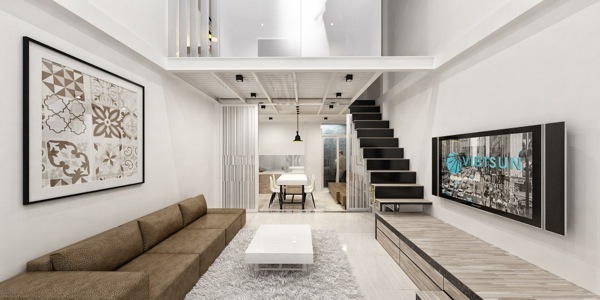
Images © Vietsun Solution Architects
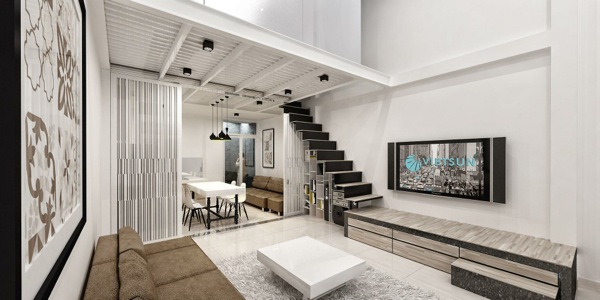
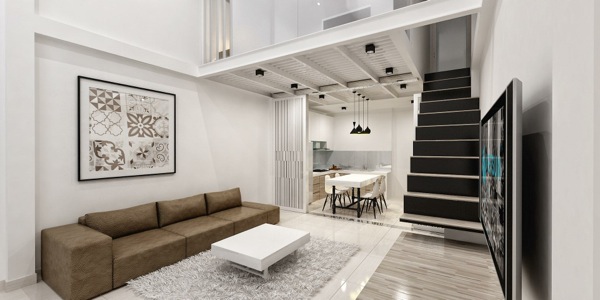
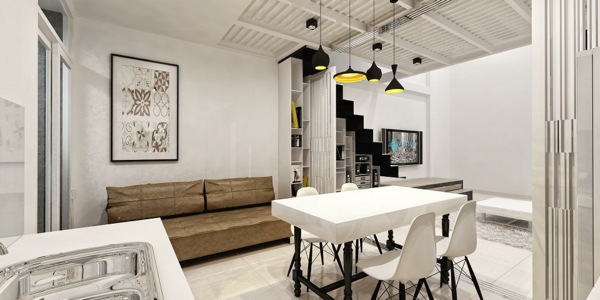
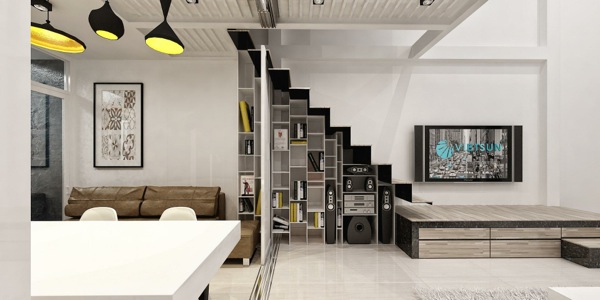
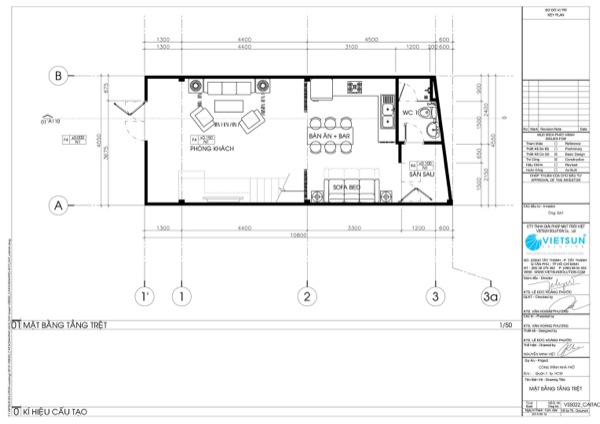
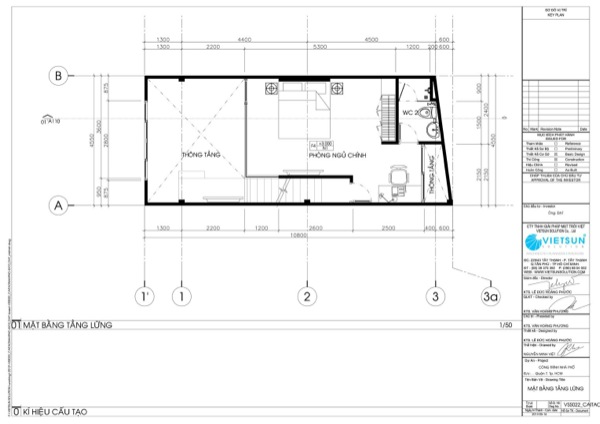
Images © Vietsun Solution Architects
Pretty cool apartment right?
What are your thoughts on this design concept?
As always please share your thoughts and comments below because we would love to hear them!
Resources:
- Vietsun Solution Architects
- Archello (as seen on)
Related Posts:
- Tiny NYC Apartment and 8 Tips to Living Happy in a Small Space
- How 6 People Live in One Small Space
- Amazing 130 Sq ft Micro Apartment in Paris
- Tiny Rooftop Office in Paris
If you enjoyed this modern loft apartment concept for simple living you’ll LOVE our free daily tiny house newsletter!
This post contains affiliate links.
Latest posts by Andrea (see all)
- The Overlook Box Hop Shipping Container Home - March 29, 2024
- The Fat Pony Social Club: From Rusty Horse Lorry to Bar on Wheels - February 4, 2024
- The Fat Pony Hideaway: an Off-Grid Cabin on Wheels - February 4, 2024






Yeah, concept design is all it is. Went to the website of the company and all that there is, is concept designs. Nothing in concrete (or wood either for that matter), all just in pixels.
I’m dubious as to whether this would work. Stairs look to be incredibly flimsy unless they were made of steel supports solidly attached to the wall. And everything else looks “too perfect” to be believable. Well to me anyway.
And… a soft bed in the lounge? Surely they meant sofa bed?
i think it’s a great concept I have a great piece of property that
This would work .I see the the structure made of brick with steel stairs
And all plumbing to the rear of the house and front all glass. Great concept I think this is he one for me!