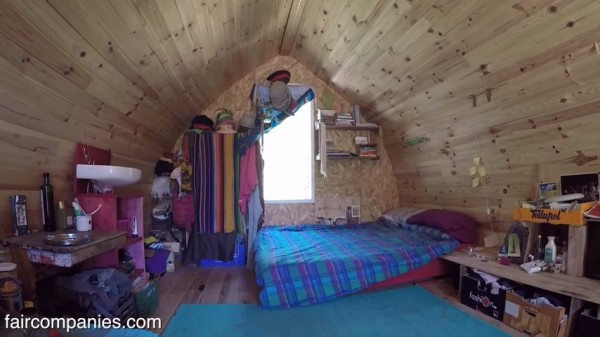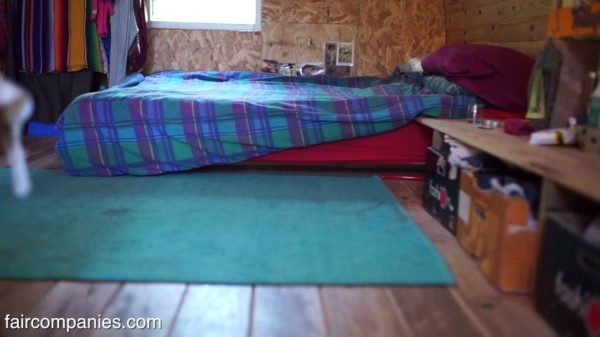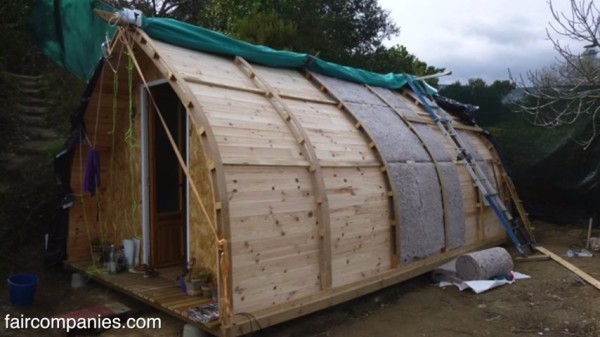This post contains affiliate links.
This is the story of how a man named Ryan Frank built his own tiny home for only €1,000 using an open source design and 100 hours of his time.
Frank lives in this tiny house with his girlfriend, but they have another structure on their little homestead too. It’s a tiny travel trailer that they use as their kitchen and dining space. They lived in the camper while building the tiny arched cabin you’re about to see now.
This is a video based story thanks to Kirsten Dirksen of Faircompanies.com. You can read the original story here and watch the video tour and interview with Ryan Frank below. Please enjoy and re-share. Thank you!
Man Builds €1,000 Tiny Home Using Open Source Design

Images © Faircompanies/YouTube







Images © Faircompanies/YouTube
Video: Man’s €1,000 Open Source Tiny Home
Designer Ryan Frank wanted a semi-mobile home for a small plot in a “sensitive area” in Spain. He thought about yurts and domes, but settled for an open source design he found online. Often called a “boathouse” or “gothic arch” structure, it was originally developed by a boat builder; it’s centerpiece are the wooden support ribs.
Source: http://faircompanies.com/videos/view/1000-small-home-built-in-100-hours-from-open-sourcesign/
Resources
You can share this €1,000 Tiny House with your friends and family for free using the e-mail and social media re-share buttons below. Thanks.
If you enjoyed this €1,000 Tiny House Story you’ll absolutely LOVE our Free Daily Tiny House Newsletter with even more! Thank you!
This post contains affiliate links.
Alex
Latest posts by Alex (see all)
- Escape eBoho eZ Plus Tiny House for $39,975 - April 9, 2024
- Shannon’s Tiny Hilltop Hideaway in Cottontown, Tennessee - April 7, 2024
- Winnebago Revel Community: A Guide to Forums and Groups - March 25, 2024






I like the ideas Ryan Frank shares with this house concept. This would be a good solution for environments with high humidity. It appears simple, creative and definitely a learning experience to be had.
Being a Wisconsin resident, subject to the swing of high and low temperatures and variable humidity, I do not know how effective of a solution this would be for someone like me.
However, the design looks fairly reproducable, coming from someone who lacks the carpentry know-how. Im sure integrating more living space, including a bathroom and kitchen would make it more challenging.
Any thoughts??
Very Nice! I totally love this idea! There’s so many possibilities out there for each one of us. Thanks Alex for sharing 😉
Maybe I missed it but a link to the open source design (or a reference if not web based).
The article says it is based on an “open source” design.. but can anyone find out any specifics on that open source??? I can’t seem to.. all searches just keep leading back to this story or copies of it. I know the arch design is fairly standard, but there are considerations when scaling… so would be nice to see what work has been done on it.
i dont understand neather; i cant find the source!
Not sure how it helps with humidity? I’d like to know why he chose not to go with a dome or yurt , out of curiosity…:)
Great job guys. It looks like California by the smog in the picture. I have an idea if you are really living inn a hot zone. Check out Cobb building on you tube. You could actually put ok lets say mud on the outside of your home and keep it 65 degrees all year long. Now I said mud but it is sand water and clay like dirt. Mix apply a couple of coats then last last coat after all is dry a smoothing out any bumps from rocks or mud clumps. Its an idea and believe it would still be under building codes. If you want to build a bigger house for the same or little more money. Buying stuff you couldn’t get off Craigs list. You can design it anyway you want you trunk timber or big tree limbs to hold everything and a living roof that provides a thermal mass it is worth checking out. Oregon has a lot of Teachers, and Contractors then anywhere, check out Sunday or Cobb Nations or any site on YT that will sell its self. Its fun to think of what you can build and make art out of Cobb.