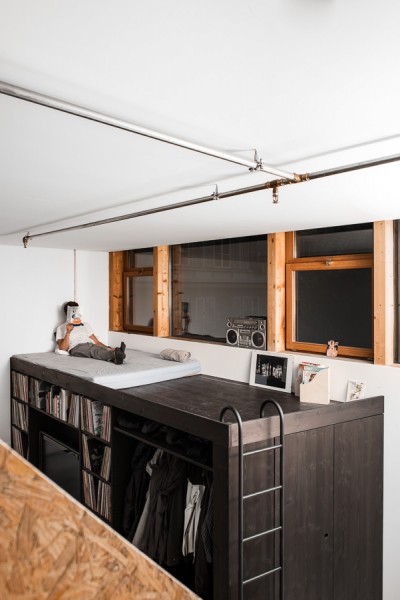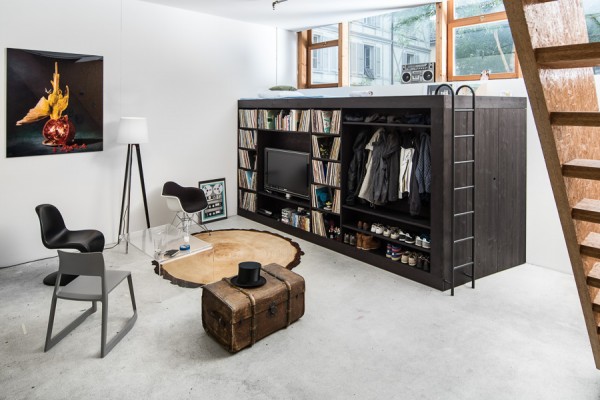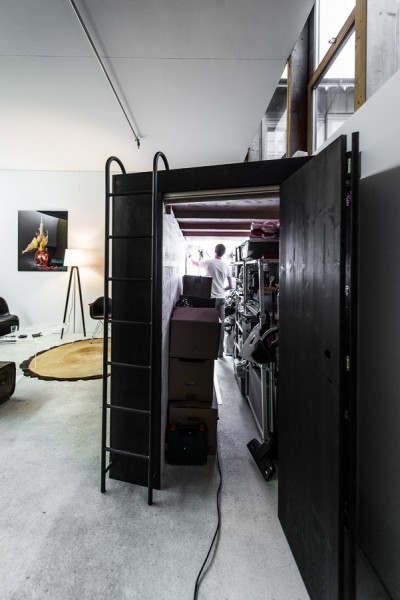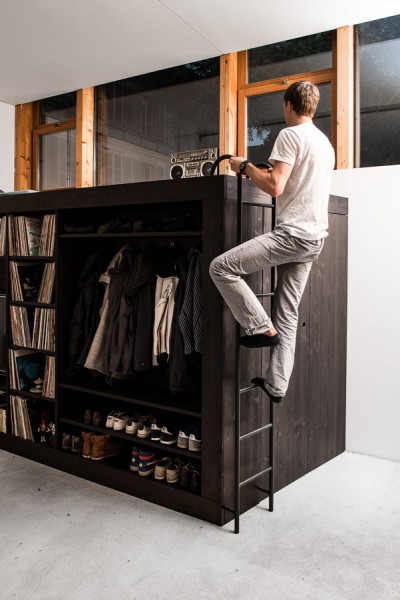This post contains affiliate links.
Since I know you also probably like multi-functional furniture I wanted to show you this Living Cube designed by Till Könneker.
He took his sketches to Remo Zimmerli at www.holzlaborben.ch to further the design process.
It’s a sleeping and storage solution that’s hand built in Bern, Switzerland.
It can be your entertainment center, bedroom, closet, and storage unit. Till used it as a guest bedroom.
I can see this working well in micro apartments but it can also be used in other small spaces.
Some people might even want one in their bedroom to make better use of it or to transform it into a multifunctional room.

Photos by Rob Lewis
I encourage you to enjoy the rest of the Living Cube tour below:

As you can see the Living Cube easily works as a closet for someone with a relatively simple wardrobe. He also wanted a place for his vinyl collection.

When you open the folding door you gain access to the storage area where you can put everything you want to keep out of sight which is really helpful when you don’t have that much closet space.
Also Works as a Sleeping Loft or Guest Bedroom Area

Photos by Rob Lewis
I think ideas and designs like this are a great way to maximize space in an apartment that doesn’t have very much storage.
Or in a situation where you might be converting open space into living space. Like a warehouse, office or storage space.
Sources
Pretty cool spin on the bunk bed, isn’t it? I’ve always found custom designed and built furniture to be fascinating because it always looks and works better this way.
Anyway you can also read what Gizmodo and DesignTaxi have to say about it too.
Get our Daily Email on Tiny Houses
If you liked this multi-functional furniture, you’ll love our free daily tiny house newsletter!
This post contains affiliate links.
Alex
Latest posts by Alex (see all)
- Escape eBoho eZ Plus Tiny House for $39,975 - April 9, 2024
- Shannon’s Tiny Hilltop Hideaway in Cottontown, Tennessee - April 7, 2024
- Winnebago Revel Community: A Guide to Forums and Groups - March 25, 2024






Bloody Brilliant! Can’t find a single flaw; the man is a genius. 😀
just plain DITTO to both comments above!
I like the idea of ‘breaking down’ for easy mobility.
Now, how to we get a shower/tiny kitchen in there?
Agreed.. I think most homes could use one of these somewhere.
I may have a new design plan in the workings that cross breeds in two different styles that can work out very well.
Industrial for its unique appeal and then as well as simplistic rustic touch with some galavanised steel walls along side with some other great ideas I have seen so far.
Perfect! Storage for the messy stuff and a nice looking unit all in one. Could even be a hobby space in the enclosed area where you leave stuff in various stages of completion.
Good idea on the hobby space!
It’s awesome, but I would find a way to incorporate stairs rather than a ladder.
Smart idea for someone with a lot of possessions.
Just when you think “things tiny” can’t get any more clever, someone up and does it. This is one if the cleverest uses of space I have seen thus far. Great job!
There is an apartment set up similar in, I think, Paris. Has the bed upstairs, bathroom, wardrobe, couch all built into the unit… and… stairs to the sleeping. Was converted from a garage… for me personally I think it would work for me better than this unit.
Garage conversion can be seen at:
http://www.apartmenttherapy.com/before-after-old-garage-converted-into-tiny-home-reddit-182995