This post contains affiliate links.
This is Jessie’s 8×20 Tiny House on Wheels in Nova Scotia.
From the outside, you’ll notice the home has a red metal roof and shingles, as well as french doors that lead into the main living space. There are plenty of windows that let in natural light.
When you go inside, you’ll find an unfinished interior, reclaimed windows and a loft sleeping space accessible by ladder. You’ll also find a folding table, movable countertop, and more inside.
Please enjoy, learn more, and re-share below. Thank you!
Jessie’s 8×20 Tiny House on Wheels in Nova Scotia
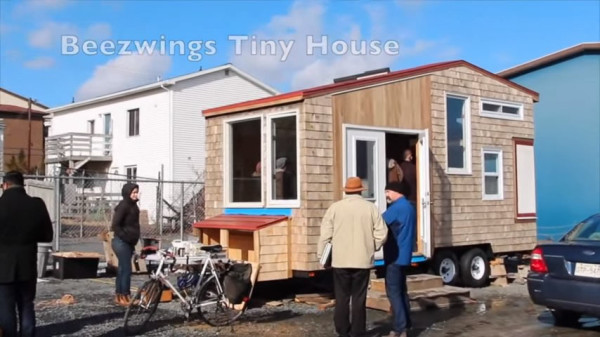
Images © Carrie Thornhill via YouTube
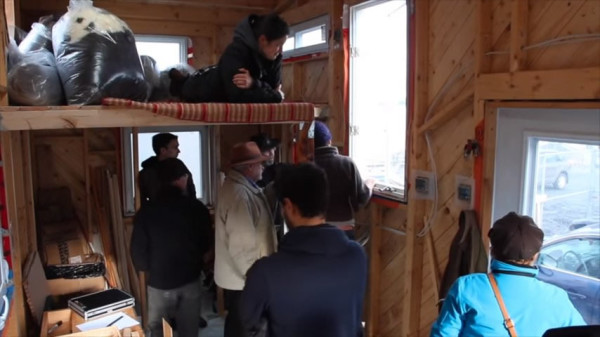

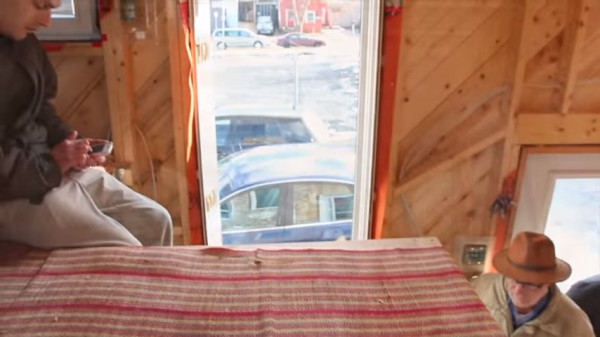
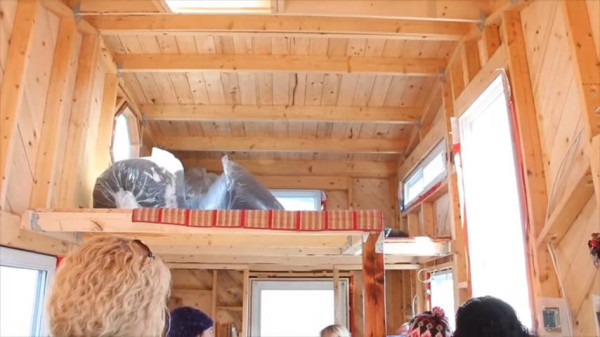

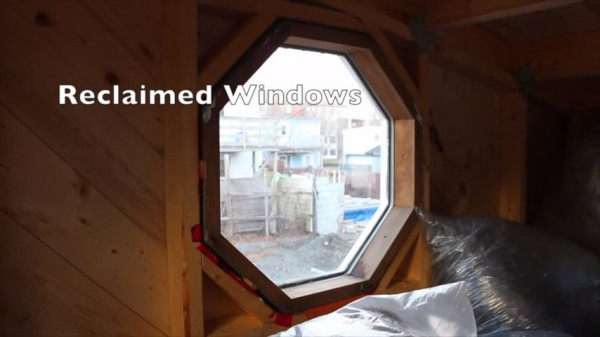
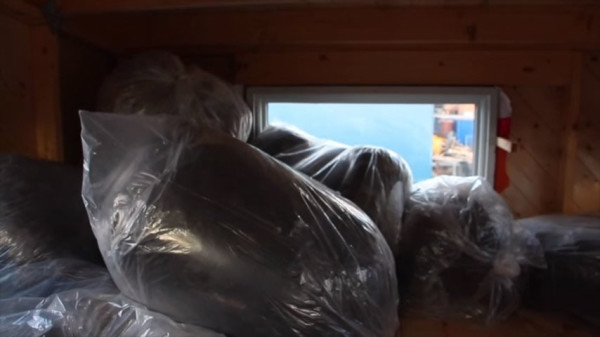
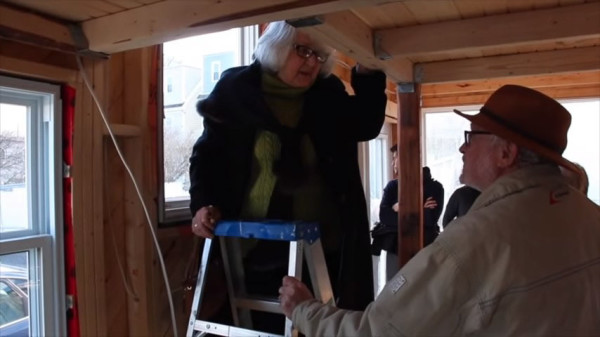
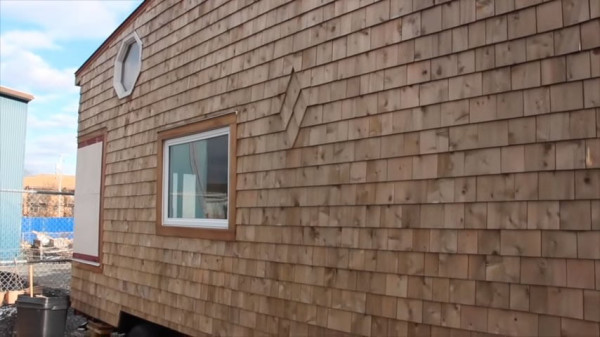

Images © Carrie Thornhill via YouTube
Video: Beezwings Tiny House Tour – Feb 7/16
Please learn more using the resources below. Thank you!
Resources
You can share this Tiny House with your friends and family for free using the e-mail and social media re-share buttons below. Thanks.
If you enjoyed this Tiny House you’ll absolutely LOVE our Free Daily Tiny House Newsletter with even more! Thank you!
This post contains affiliate links.
Natalie C. McKee
Latest posts by Natalie C. McKee (see all)
- Hutchinson Island Cottage: 1,350 Sq. Ft. Vacation Home - April 20, 2024
- Fifth Wheel RV Life w/ Daughters - April 20, 2024
- 925 sq. ft. Outpost Plus by Den - April 20, 2024






I like this kind of roof line, looks good and de-emphasizes the long skinny look. Be interesting to see this when it’s finished.
I like this roof style better than the gable roofs also. You end up with more overall interior headroom & volume. If I was going to do a loft, I think I’d go shed roof on the lower half then jack the loft end up as high as I could with a gently rounded roof/ceiling going from side to side. It would give you maximum space in the loft area. My design idea probably wouldn’t work well in snow country though. I do enjoy checking out all the different approaches to design.
So far, so beautiful. Can’t wait to see more…
I love the outside of the tiny house and the French doors. It sounds like her tiny home will be beautiful when she is finished completing it. I would love to see it is all done!
Easier to tow. Looks better from the elevation side. More volume of space and with vertical paneling would seem pretty tall in relation to the length inside. Lots of natural light.
This is a smart approach even IF there’s a little Brady Bunch vibe…