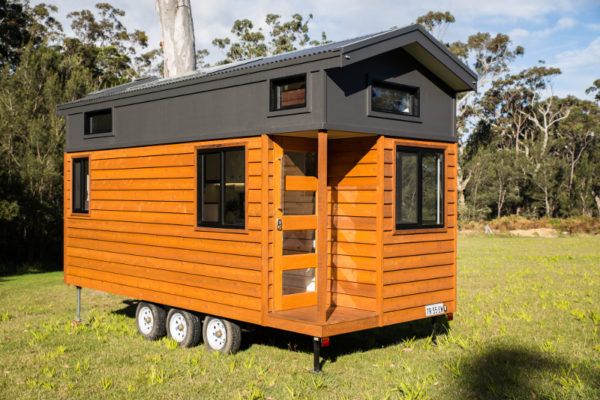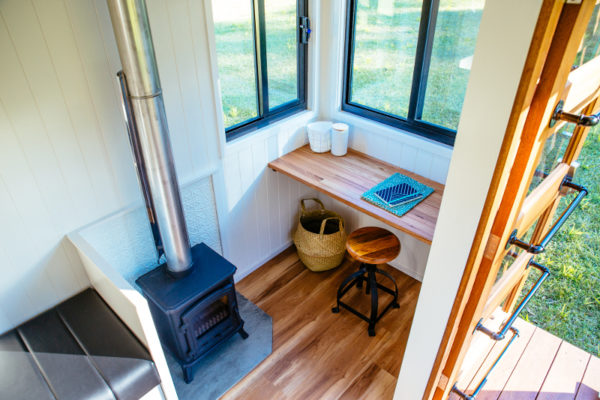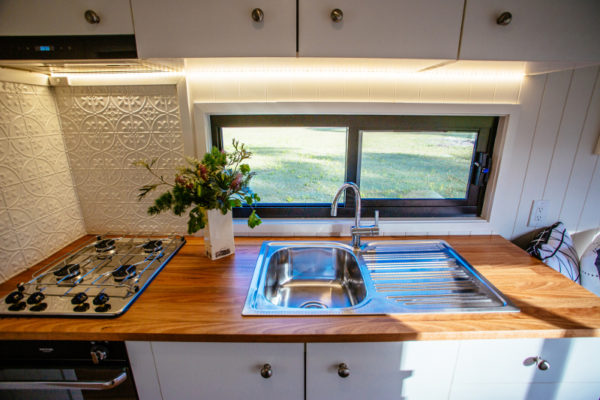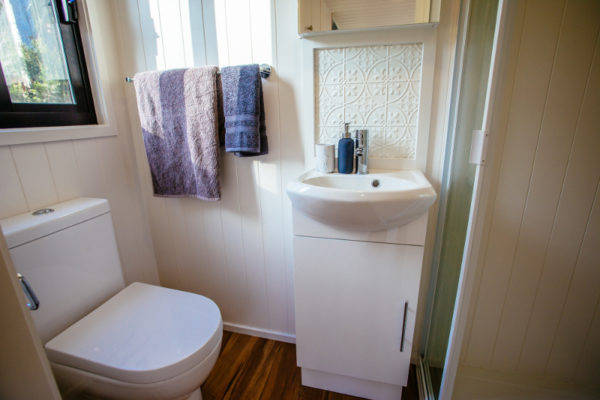This post contains affiliate links.
This is the Graduate Series 6000 Tiny House on Wheels.
It’s built by Designer Eco Tiny Homes in Australia.
This tiny home offers queen sized bed loft with wardrobe, storage stairs, ensuite bathroom, kitchen, lounge, dining, office/study desk, and ample storage. Highlight windows enable natural lighting to flood the open plan lounge/dining area giving a very spacious feel to the home.
Graduate Series 6000 Tiny House on Wheels in Australia









Video Tour of the Graduate Series 6000 Tiny House!
Learn more at Designer Eco Homes!
Resources
Share this with your friends/family using the e-mail/social re-share buttons below. Thanks!
If you liked this you’ll LOVE our Free Daily Tiny House Newsletter with more! Thank you!
More Like This: Explore our Tiny Houses Section
See The Latest: Go Back Home to See Our Latest Tiny Houses
This post contains affiliate links.
Alex
Latest posts by Alex (see all)
- Escape eBoho eZ Plus Tiny House for $39,975 - April 9, 2024
- Shannon’s Tiny Hilltop Hideaway in Cottontown, Tennessee - April 7, 2024
- Winnebago Revel Community: A Guide to Forums and Groups - March 25, 2024






Pros:
– Skylights over the two sleeping areas.
– The rung ladder on the door to get to the forward sleeping area — that is really clever. 🙂
– Wood stove for off grid heating. But being a small stove, it will need frequent attention.
Cons:
– No hand rail on stairs. A basic safety feature that is too often ignored lately.
– TV position on stairs could lead to tripping (I, for one, can find a way to trip on something glued to the ceiling — I can be that clumsy — so I notice these things, at least for myself or other similarly clumsy people 🙂 ).
Thanks, Kevin!
Hehee 🙂
Nicely done. Simple floor plan for one or two people. The desk area in the corner can double as eating area. Lots of storage under the stairs and seating area.
It’s grand 🙂
I like it…!
Moi 2
I do like this home very much, just need standard flush toilet, the small wood stove just great because I want all electric with solar.
I love small wood stoves, too!
Amazing what one can do with the tiniest homes. Very cozy!