This post contains affiliate links.
This is a 248 sq. ft. tiny house on wheels located in Middleton, WI.
It is listed for sale on Evergreen Simple Living for $59,000.
Please enjoy, learn more, and re-share below. Thank you!
Craftsman Style Tiny House (For Sale!)
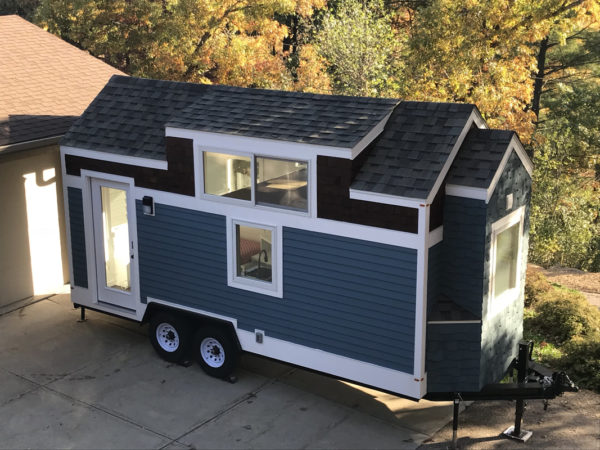
Photos via Evergreen Simple Living
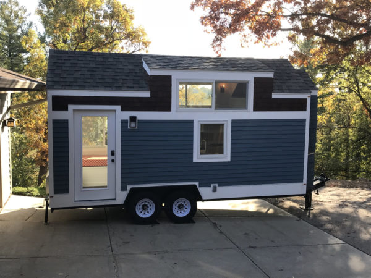
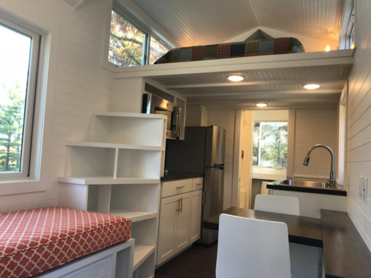
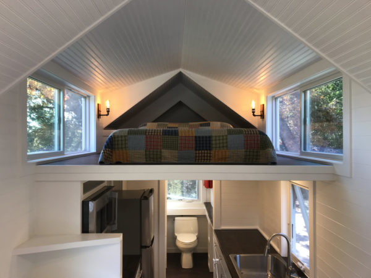
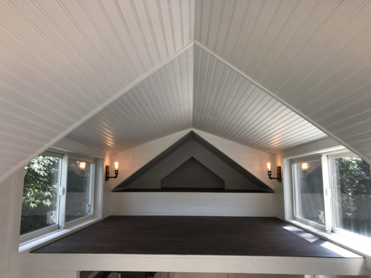
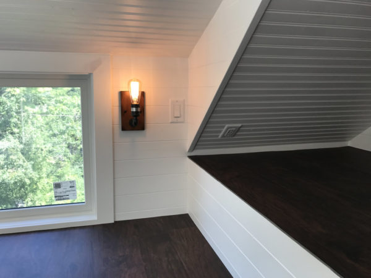
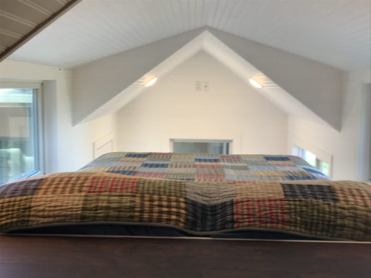
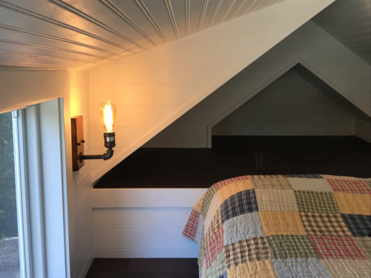
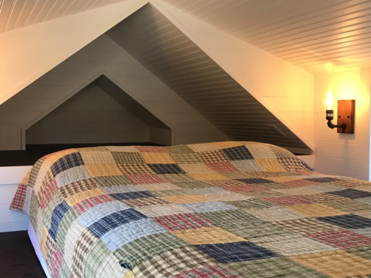
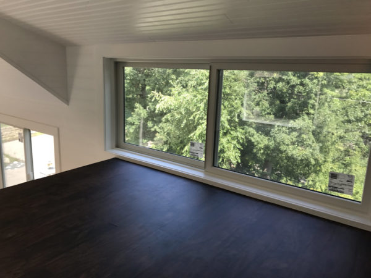
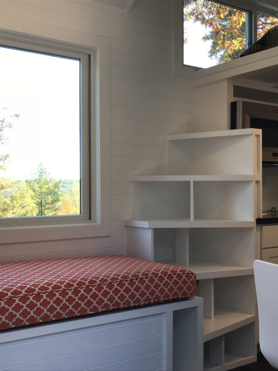
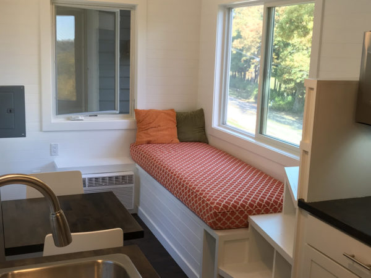
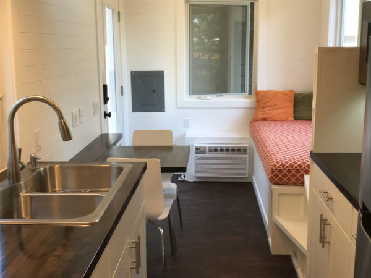
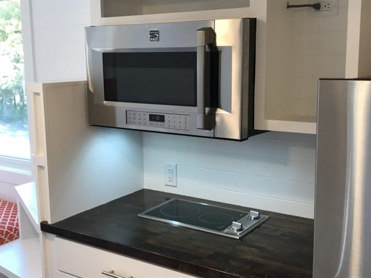
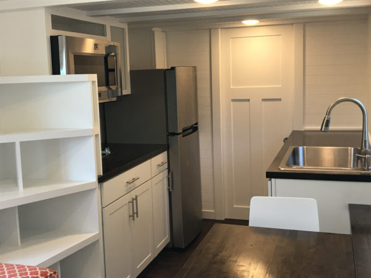
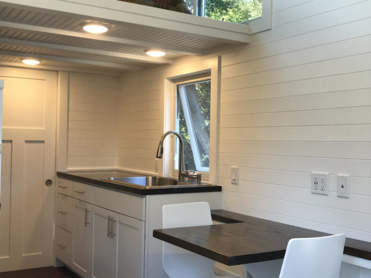
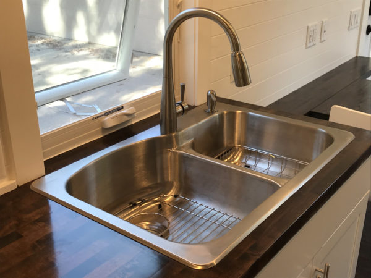
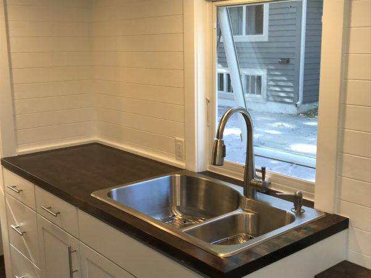
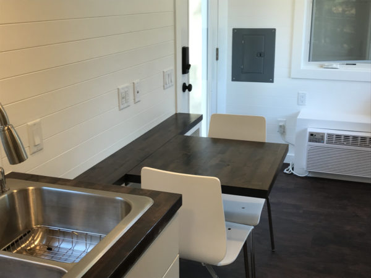
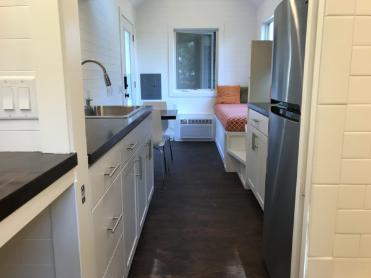
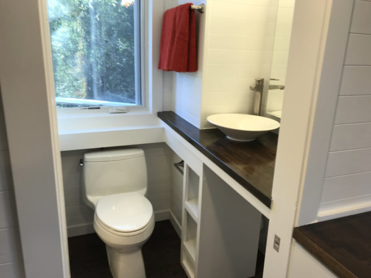
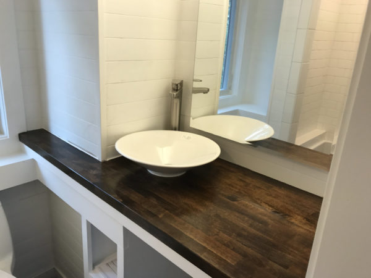
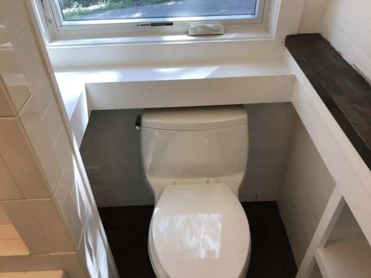
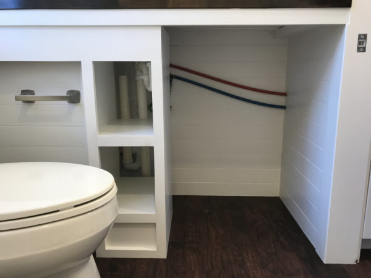
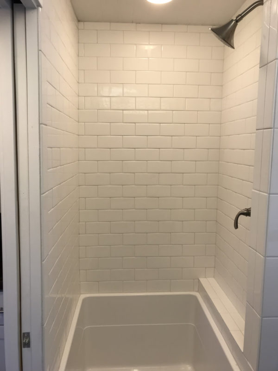
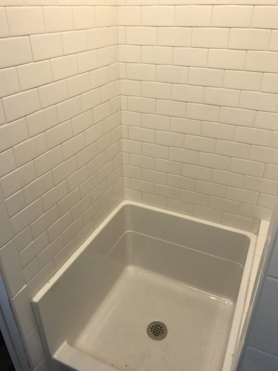
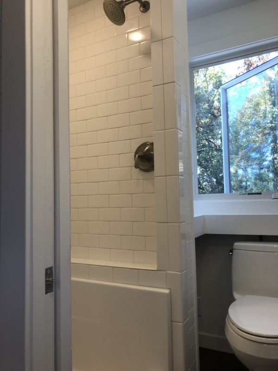
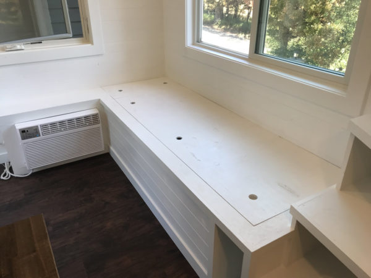
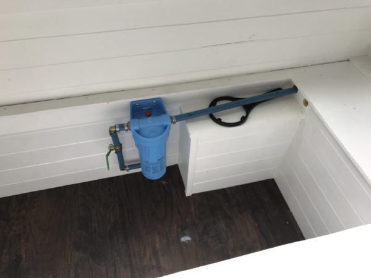
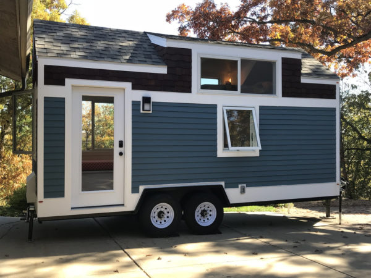
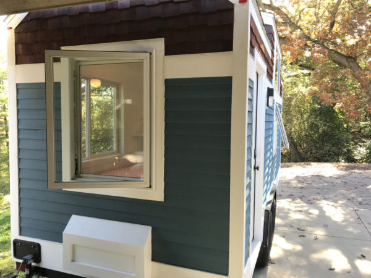
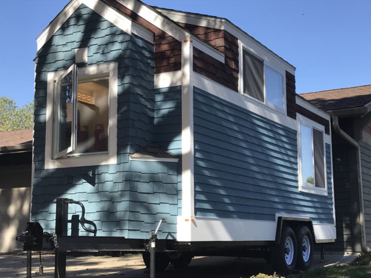
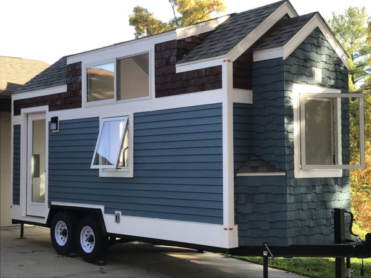
Photos via Evergreen Simple Living
Highlights
- THOW
- 248 sq. ft.
- Middleton, WI
- 1 bathroom
- Loft
- Made for winter living
- Listed at $59,000 (as of 11/9/17)
Quote
Designed to handle cold winters. All supply water lines run on interior (not in exterior walls)
The house is currently located in Middleton, WI and will need to be moved to your land, rental land, RV park, mobile home park, etc.1
Video Tour
Resources
Our big thanks to James D. for the tip in the comments!
Share this with your friends/family using the e-mail/social re-share buttons below. Thanks!
If you liked this you’ll LOVE our Free Daily Tiny House Newsletter with more! Thank you!
You can also try our NEW Small House Newsletter!
More Like This: Explore our Tiny Houses Section
See The Latest: Go Back Home to See Our Latest Tiny Houses
This post contains affiliate links.
Alex
Latest posts by Alex (see all)
- Escape eBoho eZ Plus Tiny House for $39,975 - April 9, 2024
- Shannon’s Tiny Hilltop Hideaway in Cottontown, Tennessee - April 7, 2024
- Winnebago Revel Community: A Guide to Forums and Groups - March 25, 2024






Nice house but should of been built completely turned around. the bump out on the tongue removes the obvious space for a mini split A/C and space for propane tanks. Otherwise it is a nice house.
Don’t recognize it Tom?
It’s the Driftless 20′ Tiny House RV…
Originally, it was listed here as a Tiny House Shell for $35,000 last year on November 3rd, then it was listed again as a finished THOW for $55,000 back on September 19th…
Now it seems they’ve done a little more work on it and it’s now listing for $59,000… But at least now we know who the actual builder/seller is rather than a generic listing with no details.
Agree that it has design flaws… Placing a in wall AC unit on the rear, right at floor level between the storage bench and front door, for example, is obviously a bad design choice. They should have at least ducted it for better venting locations for proper air and heat flow.
While it is apparently meant to be only on grid, which makes the asking price a little high for what it offers.
I find the house too masculine with the use of all the dark wood – it seems cold and not very cozy. Too much of a contrast in a tiny space.
And I agree with Tom on the A/C.
It has been said many times that I “think like a man.” Perhaps that is why the dark wood doesn’t bother me at all. I find it to be very well balanced by the preponderance of other light-colored elements throughout. To me, the design choices seem very clean, calming, and gender neutral.
Other than the somewhat sketchy staircase, and the already-identified problems with efficient use of space, I am very impressed with this design.
Maybe it “don’t need no stinkin propane”. Maybe it’s all electric or electric/solar? Or it could be that those little sheds on either side of the bump out are propane storage. It’s a really beautiful, open, airy house, and I think the dark wood balances all that white beautifully. Having the air conditioner in the area in which one does most of his living (kitchen/living) is very practical, and one could always add another ac unit in the loft for sleeping. The stairs are wonderful! Space saving, large foot area ( so safe), and gorgeous. And the bathroom is the most beautiul and practical one I have seen in such a small space. Every inch is storage or a place to put something pretty, and it has a tub! The kitchen is well done, too. The storage under the sofa is good. I love this house! If I would make one suggestion, it would be to add about 15″ of wall space under the sofa windows so one could lean a cushion against a wall instead of against a window pain (made that mistake in my bus). Otherwise, its lovely home.
The builder’s website lists what’s inside… No propane mentioned and gas range listed as only optional…
There’s also no visible hatch on the bump out and that’s where the bathroom is located and there appears to be no space set aside sufficient to place a propane tank when you compare the interior photos to the exterior… So I don’t think that’s a possibility…
You could add one but that’ll mean you’d have to give up the storage in the bench, ditto if you add solar…
While there are two issues with placing an AC at feet level… One, since cold air sinks and hot air rises this arrangement would only condition the air around your feet level and would not effect the air above… Two, cold air near the floor, where the air is already cooler, that isn’t mixing with the rest of the warm air means higher chance of condensation and thus moisture issues that can develop over time.
Placing another unit by the loft would make the first one redundant and means losing a little of the loft storage space but will probably require redoing the roof because that rear area of the loft extends out to the lower roof area and thus doesn’t provide enough clearance between the bathroom window and the roof line to place a AC unit there… So not really a option and would be costly to implement…
A better solution would be just to remove the AC unit, close the wall up, place a Mini-Split where the AC bump out is now and then place the interior unit above the window for proper placement height.
The freed up lower space can be used for something like an electric fireplace or fold out table for the bench sitting area, or a foot rest addition…
Alternatively, the AC bump out can be extended a bit to keep it from sticking into the living space and then it can be ducted, with minimum bumping into the living space, to vent at a higher level for proper mixing with the warm air and that can be done very cheaply compared to the other alternatives…
Though, there’s a tiny mini-split solution used in European Caravans that basically hangs the compressor out the window, hanging below it with flat tube snaking under the window to the interior unit that could be used in the loft but that’s mainly intended for things the size of a van or camper. So probably not good enough for this THOW… but it’s a solution that can be quickly deployed when parked and just as quickly put away when towing…
One good design aspect, though, is pretty much every single window can be used for emergency egress…
May have a few things that could have been done differently but this is a really nice TH and the decor suits this lady perfectly.