This post contains affiliate links.
This is a 230 sq. ft. tiny home that was built with harvested wood from the DC Metro area.
The owners are Luke and Courtney, who document their adventures on Instagram.
Please enjoy, learn more, and re-share below. Thank you!
Couple’s 230 Sq. Ft. Fernwood Tiny Home
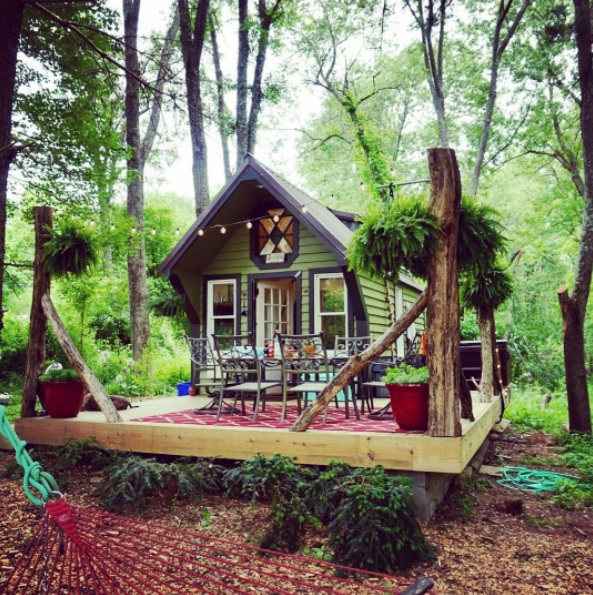
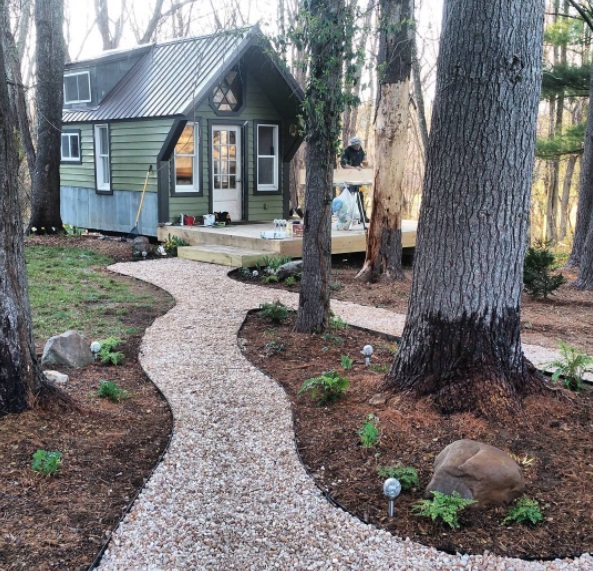

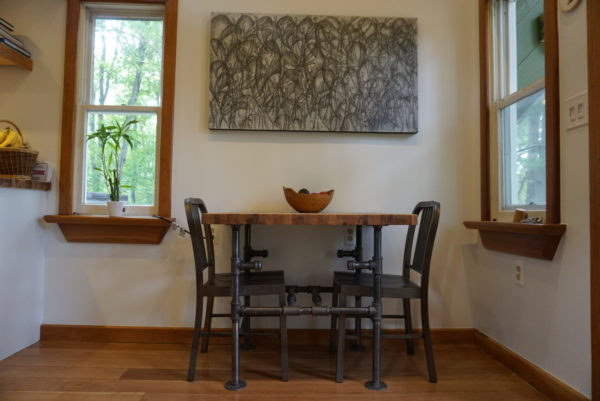
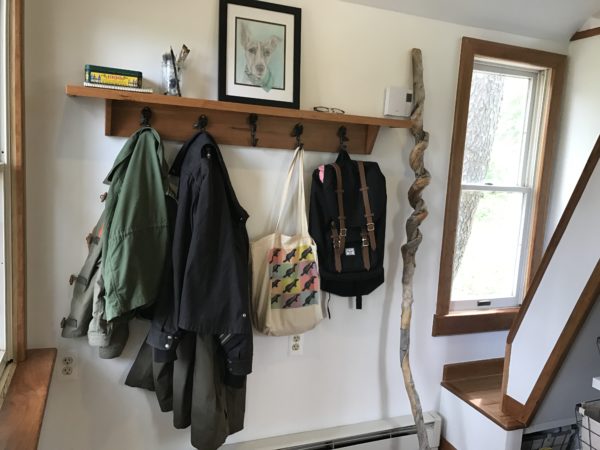
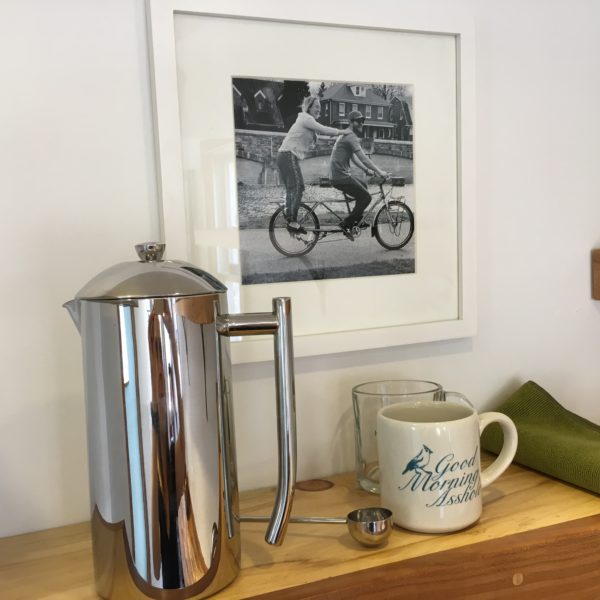
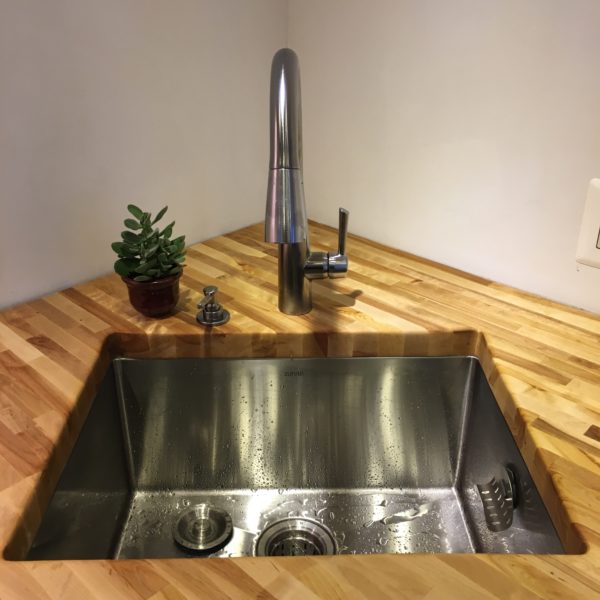

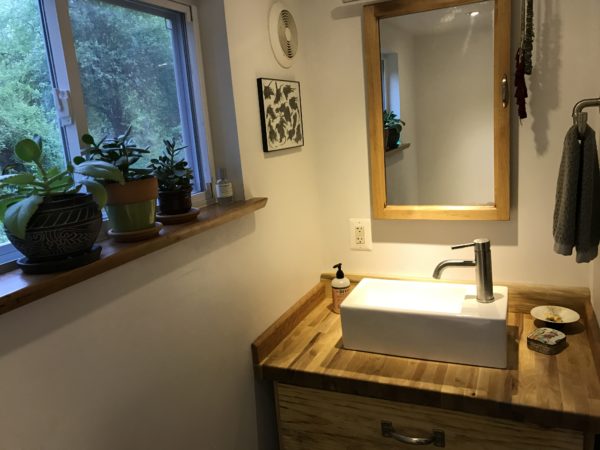
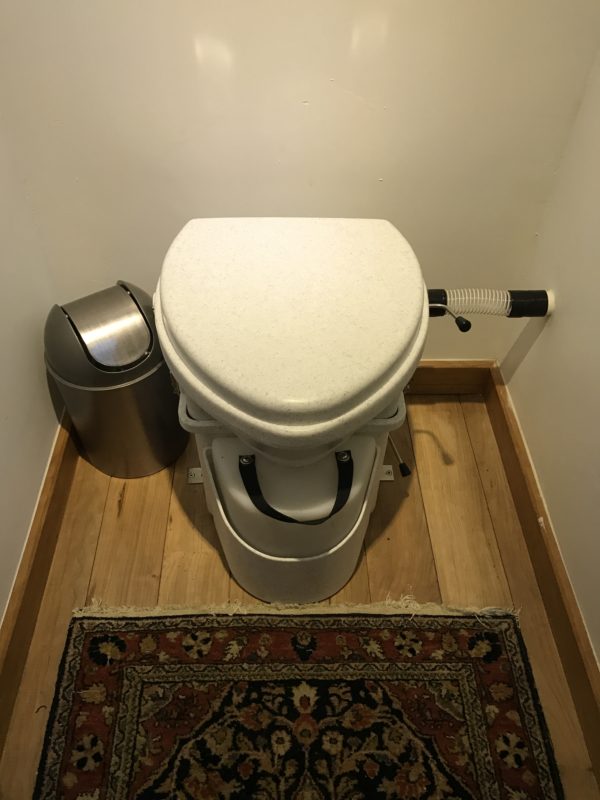
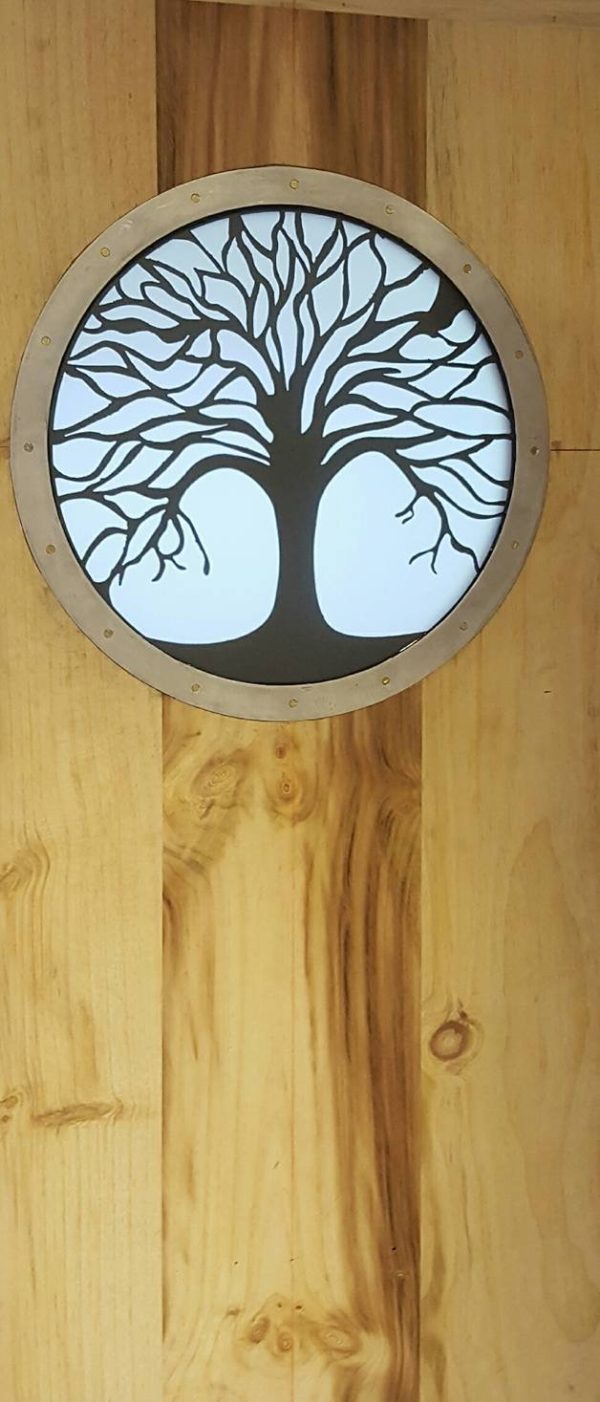

Highlights
- 230 sq. ft.
- 9 x 8 ft. loft
- Bathroom
- Coffee nook
- Table for two
- Composting toilet
- Pocket bathroom door
Quote
Luke is an arborist and the entire house is built out of trees harvested from his customers’ properties in the DC metro area. We did all of the saw milling also. Poplar framing, cherry floors and interior trim, cedar exterior trim, poplar siding. Our landscaping is inspired by the woodland setting. We wish to create a self sustaining woodland garden with wood chips, ferns, native plants, and boulders. Our goal was always to make the house one with its environment.
Resources
Our big thanks to Courtney Behnken for sharing!
Share this with your friends/family using the e-mail/social re-share buttons below. Thanks!
If you liked this you’ll LOVE our Free Daily Tiny House Newsletter with more! Thank you!
More Like This: Explore our Tiny Houses Section
See The Latest: Go Back Home to See Our Latest Tiny Houses
This post contains affiliate links.
Alex
Latest posts by Alex (see all)
- Escape eBoho eZ Plus Tiny House for $39,975 - April 9, 2024
- Shannon’s Tiny Hilltop Hideaway in Cottontown, Tennessee - April 7, 2024
- Winnebago Revel Community: A Guide to Forums and Groups - March 25, 2024






Nice…A bit confusing why one would site build and not have standing headroom upstairs..But I suppose that’s why they make apples and oranges…Again I do not understand why the old fold up Gambrel styles are no longer used like the kit cabins sold in the 60’s and 70’s if the locations are static…
Unless the house falls under the zoning of a regular house then there’s often restrictions on things like height for any other type of structure…
Sheds, carports, garages, etc. all have height restrictions in many places and they may have built this under those restrictions… For example, it’s not on a slab foundation and it’s construction may still fall under non-permanent structure…
Add zoning in the DC area is a bit convoluted and stricter than you’d find in many other areas…
Like even for regular buildings, they have a 110 foot max height restriction, which is why there are no skyscrapers in the DC area…
This house is not site built, it is on wheels. We absolutely wanted it NOT to look like it was on wheels so we are happy it looks like a site build. 🙂
Maybe it is me but from where I am looking it appears to have standing head room on the second floor. Are you just making that assumption? Just curious.
John J Dozier Jr, yes… You can tell from the exterior where the loft begins and the roof ends, along with the shot of the kitchen that shows the loft and you can compare the heights… The loft area is also stated as 9′ x 8′, which we can also use to compare to the rest of the house for comparison…
All of which shows that it clearly isn’t standard full standing height in the loft…
Lovely! Composting toilets are not for me, but under the circumstances of the cabin’s location it makes sense. Have to agree about the loft headroom, though. If built onsite I would go for having standing room.
building codes perhaps? Where did you get coffee cup?
Beautiful inside and out!
Nice tiny home. Attention to detail throughout! Well done! Some of you commenters kill me. Why not standing room upstairs? Well, maybe it is because it is a Tiny house. Also, this is a tiny house website you are viewing. It cracks me up when people make criticisms about the size on a tiny house, really? If you don’t get it then I suggest you just be happy with your regular size house with headroom upstairs. What is the connection of portable or not have to do with making head room on the second floor? Tiny homes are built on slabs and crawls and trailers. It has nothing to do with it. Ok sorry end of rant! lol smh
John J Dozier Jr, no… It’s not a feature of tiny houses that they have to have small spaces above the first floor…
The reason most have it that way is because they have to be road legal and that requires a max height from the ground of only 13.5’… It’s not a choice many would make otherwise.
While many who would choose to build a regular but still tiny house on foundation do so to avoid such limitations.
Eliminating road legal limitations means more flexible dimensions, which in turn means the house can be designed more optimally for day to day living and for those who may have additional physical requirements.
The problem is one of the reasons Tiny Houses often get put on wheels is because the local rules either prohibit any type of tiny house or force the designs to fall within certain ranges, like minimum height, but also types of foundations, whether it needs to have connection to sewer lines and power, etc.
The problem is putting it on wheels mostly trades up what rules have to be followed and doesn’t give complete freedom on how the house can be designed.
While the point of these is for them to be homes and not everyone can deal with low roof lofts or can safely use ladders their whole life… So it’s understandable if some people would prefer a more flexible design that can accommodate them and not just a small niche of healthy young people…
Tender and beautiful house of tales .
I think that on authentic Artist, does not look for success but only to express by showing the good and emotional thing he does. Success (if it comes) sooner or later will come but not a problem. On the contrary, the vainglorious see only success without merit.