This post contains affiliate links.
This is a Costa Rica Shipping Container House with a rooftop deck!
It’s built by a company in Costa Rica who has been modifying containers for 11 years and has made near 40 container houses. You can read about builder’s history and building process below.
Related: Intellectual Shipping Container Home by Roostspace
Costa Rica Shipping Container House with a Rooftop Deck
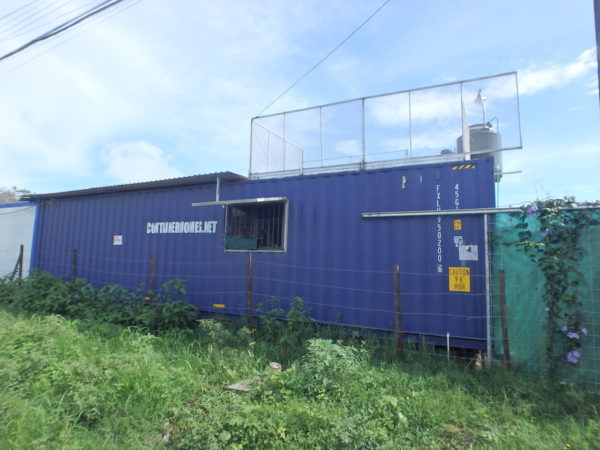

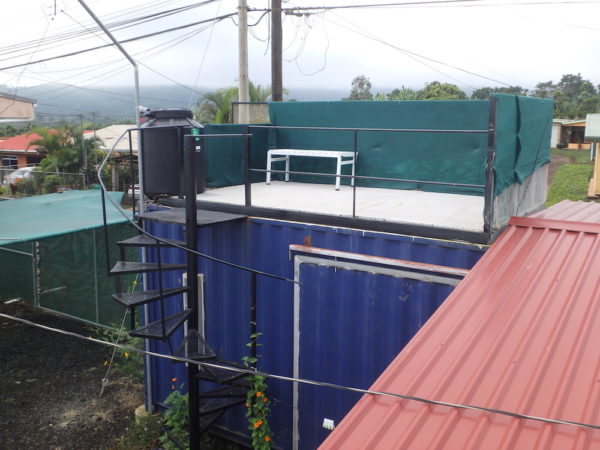
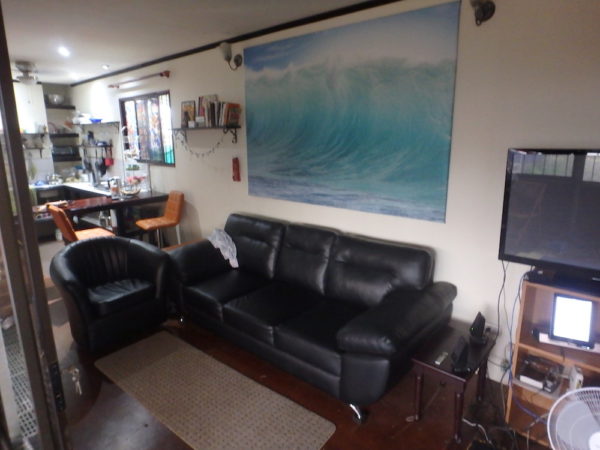

Related: Two-Story Shipping Container Tiny House For Sale

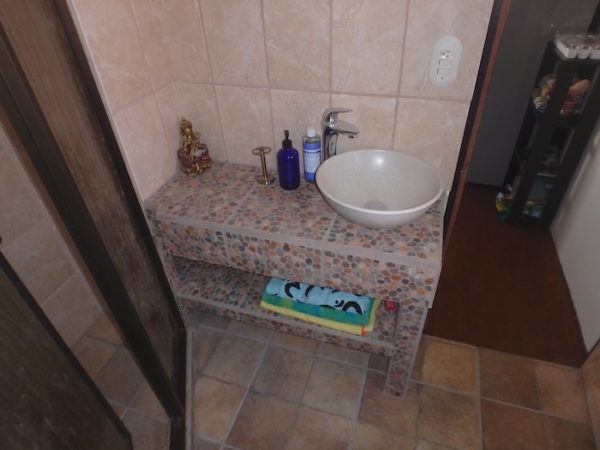
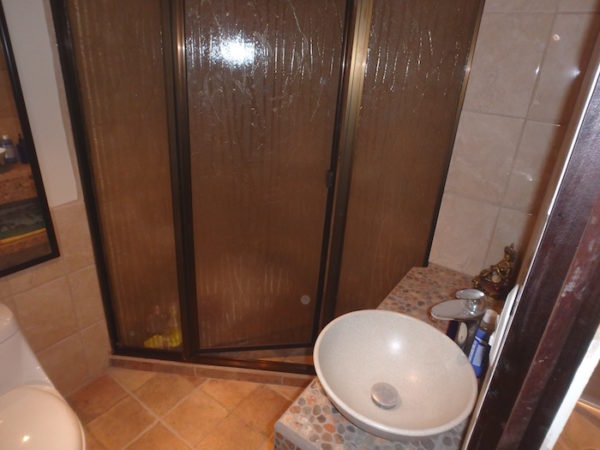

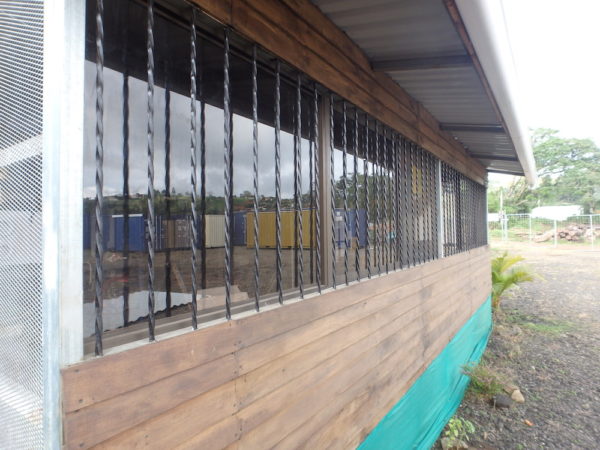
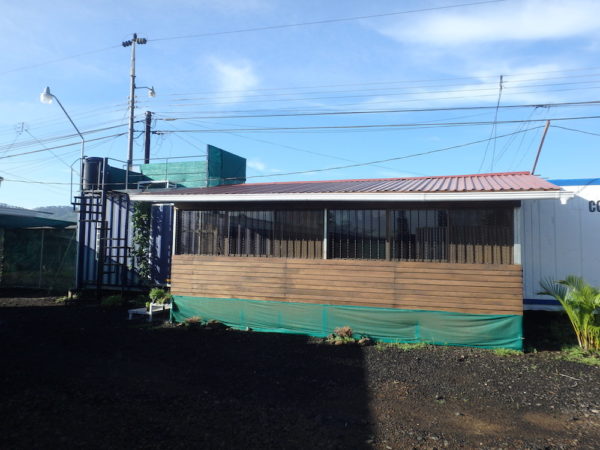
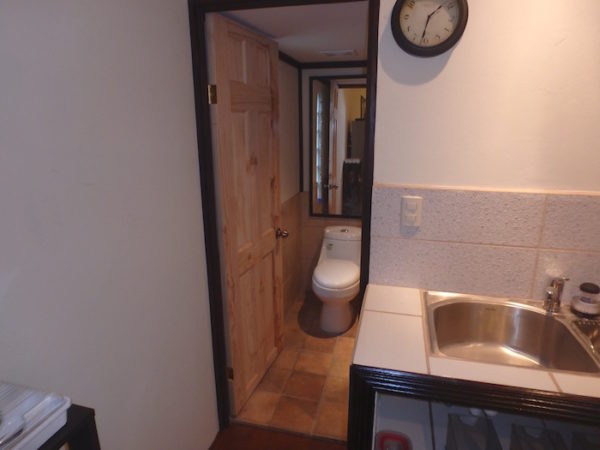
Images via James
Related: Rustic Retreat Shipping Container Tiny House: $29.9K
About the builder:
We only sell in Costa Rica, Panama and Nicaragua. A small finished 20ft home costs: $12,000. The finished 40ft HQs cost: $20,000.
We thought about exporting but the construction codes are so different for every State and zone that it was too much. Plus we are busy here in Central America.
I build these homes as a business. I have modified over 40 shipping containers in the past 11 years. I got started when I got into the real estate business and my clients wanted homes.
So I built one, my first, and did not enjoy myself. Plus I was a Chiropractor and had a very busy office, so I was unable to travel and build homes. That’s when I discover the container home idea and immediately bought a container and put it in my driveway and built my first home. The neighbors were not excited about the visual effects, but this one sold quickly and we were onto #2.
On and on we built and learned and sucked at things, but naturally got better. The materials I used are the standard construction materials. Instead of drywall we use a cement board which holds up well with mold and Costa Rican climate.
The homes vary in size but the one you see in the photos was built with a 40ft HQ (9ft6″ high) standard ISO shipping container. At first we do the cuts for the windows and doors then weld galvanized steel frames in both the window hole and the cut out. The framed cutout is then put on a rail so it can easily slide open and close. We install a lock box on all the home to prevent break ins.
Next we frame out the unit with furling strips screwed into 1×2 steel posts. Then the electricity. We have done one with solar last year, but just the one. The kitchens we make from scratch and keep open, just shelves, no cabinets, due to the moisture.
The glass we subcontract out.
We then put down the cement board on the bathroom floor and tile the entire bathroom, usually up to the ceiling. This takes about week. Standard doors, sometimes we install a slider door to save space. We also built an emergency shelter home prototype for the German government to house the Syrian refugees. This deal fell through but we learned a lot about stream lining and building bunk beds.
We have modified over 40 shipping containers in the past 11 years.
Resources:
Our big thanks to James for sharing!
Share this with your friends/family using the e-mail/social re-share buttons below. Thanks!
If you liked this you’ll LOVE our Free Daily Tiny House Newsletter with more! Thank you!
More Like This: Explore our Shipping Containers Section
See The Latest: Go Back Home to See Our Latest Tiny Houses
This post contains affiliate links.
Natalie C. McKee
Latest posts by Natalie C. McKee (see all)
- Traveling in their Vintage Bus Conversion - April 23, 2024
- 20 ft. Modern Farmhouse on Wheels - April 23, 2024
- Double Loft Tiny House with 4.6 Acres in Colorado - April 22, 2024






who was the builder as I need to contact him