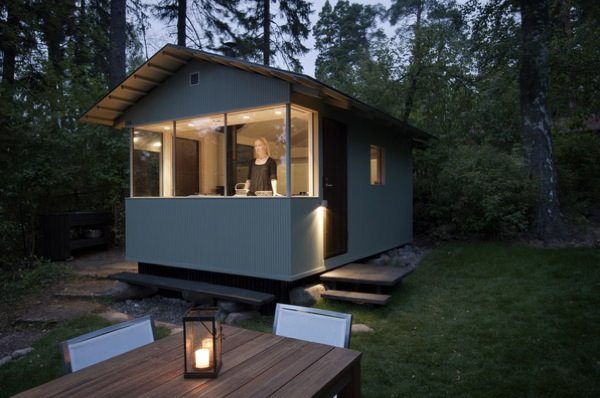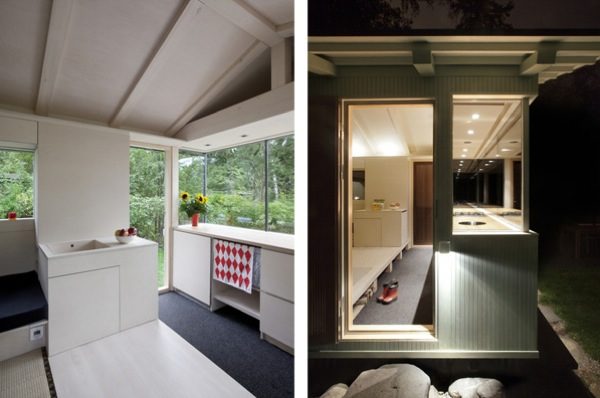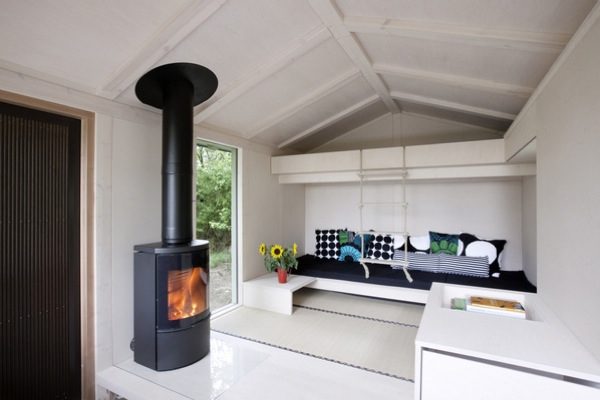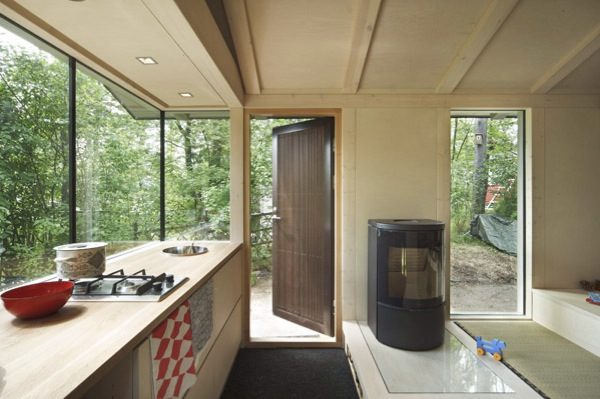This post contains affiliate links.
This is the 150-square-foot City Cottage Tiny House. It’s designed by Verstas Architects in Finland as a little getaway just a mile away from the owners main house secluded in the woods with an ocean view. Sounds amazing, doesn’t it?
Inside you’ll find a simple kitchen, sleeping loft, living area, hidden storage throughout, large glass windows, and beautiful wood burning stove.
Please don’t miss other exciting tiny homes – join our FREE Tiny House Newsletter!
150 Sq. Ft. City Cottage Tiny House

Images © Tuomas Uusheimo & Verstas Architects





Images © Tuomas Uusheimo & Verstas Architects
And, according to Outside Magazine, you can buy a kit to build this very same design for approximately $18,500 (disassembled and without windows and furniture).
See more photos and read more about it at Outside Online Magazine and Verstas Architects.
If you enjoyed this 150 sq. ft. modern and minimalist tiny house you’ll absolutely love our free daily tiny house newsletter with even more! Thanks!
This post contains affiliate links.
Alex
Latest posts by Alex (see all)
- Escape eBoho eZ Plus Tiny House for $39,975 - April 9, 2024
- Shannon’s Tiny Hilltop Hideaway in Cottontown, Tennessee - April 7, 2024
- Winnebago Revel Community: A Guide to Forums and Groups - March 25, 2024






Very sleek and pretty. Love the wood stove profile.
I love the wood stove too in this one. I like all of it actually. 😀
Is it possible, when showing the tiny houses, one could name the cool appliances ie) brand of woodstove in the above tiny house? Thanks!
I’ll work on doing that more often Joanne- that’s a good idea- and would be helpful. Thanks!
Yea!!! Brands!!!
I am fairly sure the stove is Rais&Wittus. I’ve loved their contemporary stoves for a long time. However, they are *not* low end!
The wood stove does seem to dominate the space. Is it really necessary?. That gorgeous bay window and minimalist interior really make this place standout
Glen, I don’t know, but I’ll bet that stove is greatly appreciated during Helsinki winters …
Love the kitchen and view, and living area. Simplisticly beautiful! Love the fireplace/stove. Great home!
There are literally 1000s of tiny houses in Kansas City. They were all built that small in the 1940’s & 1950’s. We have whole neighborhoods of them here, but they are associated with poor people. One neighborhood of them is called Crestview in Kansas City, MO 64116. Another is called Roeland Park, KS. They are very cute homes. You can buy foreclosed ones for $35k. Lights only run $27 mth, gas bill approx. $38 mth. Most are around 500-725 sq ft.
Hey Alex, I’ve came across your articles many times and they’ve been an amazing part of my research so thank you very much for doing this all! I’ve very much enjoyed all your articles, thanks again!
Thanks Aaron!
Just a simple comment here to answer your question about bathroom.
The families’ cabin is sited in the woods not far from their main house . . . so they just hike it to the main house for bathing and necessary tasks, Lol. I always liked the simple clean Scandinavian design esthetic but wonder if I could take all this stark white and accent navy blue interior 24/7 even with the window wall on the kitchen side.
I really like the windows. These aren’t something you’d see at Lowes.
Where would you look for these, and how would you order them. I’m sure they’d be special order.
What’s with the vanishing stovepipe?
Well duh! Photos taken during different phase of construction. /smh