These are modern cubic home plans, perfect for creating a living space for one or two people that includes a separate first-floor bedroom area. There’s also room for a three-quarter bath and a u-shaped kitchen. The plans include a covered carport space, and a patio off the bedroom accessible by large folding glass doors. All [...]
Tiny House Plans
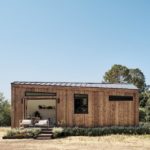
Seattle’s List of Pre-Approved Tiny and Small House Plans
If you’re looking to build a detached accessory dwelling unit in Seattle, the city has a list of pre-approved construction plans. This can streamline the permitting process, as all you need to do is pick a plan and connect with the designer. There are plans available in various sizes, from 288 square feet to 1000 [...]
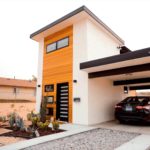
Joshua Tree Harebnb Built with Small House Catalog Plans
Here’s a sleek and modern two-story foundation tiny home built by Robert Abasolo from the Robuilt YouTube channel and is now used as an Airbnb in California. The “Conejito” plans for the build came from the Small House Catalog and you can purchase them to build your own tiny house here. This model is just [...]
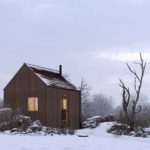
Cottage Tiny House by Den Outdoors
This is the Cottage Tiny House by Den Outdoors, a tiny house design you can buy plans for and build yourself! It’s a minimalist-style cabin featuring a compact kitchen, bathroom, living space, and dedicated sleeping quarters as well as a storage loft. Don’t miss other interesting tiny house plans like this, join our Free Tiny [...]
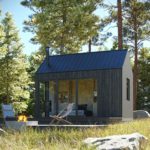
144 Square Foot Scandinavian Cabin Plans
This is the Tiny House 2.0 by Den Outdoors. It’s an upgraded version of their original design with a modernized touch. Don’t miss other interesting tiny house plans you can build yourself, join our Free Tiny House Newsletter for more blog posts like this! 144-sq.-ft. Tiny House 2.0 Plans by Den Outdoors A Versatile Space [...]
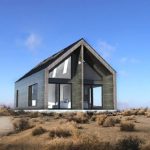
Two Tiny Homes in One with this Duplex Cabin
While you’ll be hard-pressed to find many municipalities allowing foundation homes under 400 square feet, more and more communities are accepting in-law apartments and ADUs that allow members of the same family to live on the same property. These duplex plans could be a great way to give in-laws or kids their own space while [...]
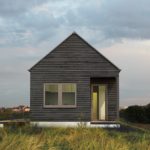
The 500 sq. ft. “Inzu” Has a Moody, Scandinavian Vibe
Tiny home enthusiasts across the country are trying to find ways to make it legal to build small homes on foundations — something to call their own and something with “roots.” These “Inzu” plans are for a one loft, one-bedroom (on the ground floor) tiny home on a foundation. The house comes in at just [...]
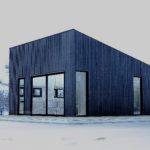
Modern 390 Square Foot Cabin Plans
At just 390 square feet, the Stuga tiny house is a “true” tiny house (under 400 sq. ft.) that’s designed to be built on a foundation. It’s essentially a modern square that’s divided into a kitchen/living area and then features a separate bedroom and bathroom. Lots of windows and doors bring light inside, and there’s [...]

Hickory Outlook Tiny House Plans
Looking for a one-level, loft-free tiny house that you can build? Look no further than these amazing Hickory Outlook tiny house blueprints and building plans that are on sale now! The plans include all you need to have your home professionally built. It includes a bathroom with a luxury shower and space for a washer/dryer [...]
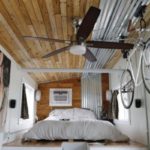
He built a Tiny House at age 24 and Updating it at 30
We all grow and change, and unsurprisingly, the first tiny house Richard ever built has needed some updates as the years rolled by. He lived in the THOW for about 18 months after building it, and then had it on Airbnb for about 4 years as he traveled cross-country in a micro tiny house! When [...]
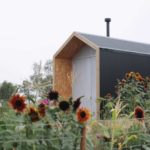
How They Built Their Modern Tiny Cabin
After living in LA for several years and traveling in their self-built camper van this couple decided they wanted to build their own tiny cabin in Portugal where they can grow their own food and live a simpler and more sustainable life. It’s an off-grid house that they built themselves while documenting the process from [...]

Mom & Uncle Build THOW for This Teen’s College Dorm
With the help of her brother, Holly built her daughter, Tilly, a tiny home to act as her college dorm! The pandemic made Holly and Tilly realize how little of their huge home they actually used, and Tilly had a lot of anxiety about what her future was going to look like. That’s when they [...]
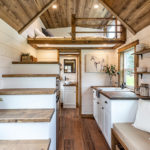
Thistle 16-ft. Tiny House Framing Plans
While going totally DIY is great, sometimes a little structure and guidance can go a long way to creating the tiny house of your dreams. Right now, Summit Tiny Homes has a Christmas sale going on for their framing plans, and this Thistle 16′ model looks awesome. For C$375 (usually C$500), you’ll get a cut [...]
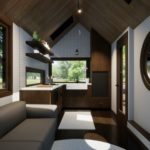
Felling Tiny House Plans
This is the Felling Tiny House Plans by Adam Rasmussen of TMBRZ Design! It’s a modern 30-ft. tiny house design with one-level living in mind which means no lofts or stairs and a regular bedroom in a tiny house! You might remember the Tiny Two-fer design from Adam, as well as his STEM-N-LEAF tiny house. [...]
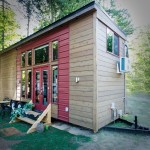
Ms Bohemian Soul Tiny House Plans
This is the Ms. Bohemian Soul Tiny House by Jewel Pearson. It’s a 28-ft. tiny home with a walk-in closet, full kitchen, living area, loads of windows, and more. Plans are available, too. Learn more below. 28-ft. Tiny House With A Walk-In Closet! It’s a 28-ft. tiny house with an additional 4ft. screened-in porch add-on. [...]
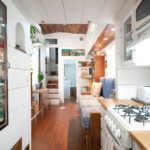
HTH 2-Bedroom Tiny House Plans
This mom planned and built an amazing two-bedroom tiny house for her and her teen daughter. The two lived in it for three years before the single mom married her partner and they purchased a fixer-upper together. Now, she’s selling the plans to her awesome home so others in situations like hers can enjoy it, [...]
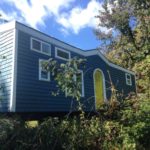
Build Your Own Desiderata Tiny House: 32′ x 8′ Gooseneck
Here’s another set of tiny house plans we think you’ll love — the Desiderata. Build on a gooseneck trailer, you get that awesome split-level living room (or maybe a bedroom?) along with the rest of the great layout that fits in two additional lofts. There’s a spacious kitchen and bathroom, and oodles of storage tucked [...]
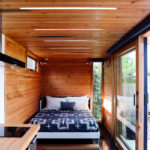
Model One: Container Tiny House Plans For Sale
Container homes are an awesome way to reduce-reuse-recycle, and with the cost of lumber these days it’s likely somewhat more economical than the alternative. These are plans for a container home (estimated $20,000 in materials to build — expect to pay more today as material costs have gone up quite a lot since this was [...]

Tiny House Plans: 24-ft. Aspen THOW by SimBLISSity
This is the 24-ft. Aspen tiny house on wheels from SimBLISSity, by Dot and Byron Fears. You may recognize the design from here and well now you can buy the plans and build one yourself. The design features 290-sq.-ft. of space, ample for one or two people. There is 192-sq.-ft. on the main level, an [...]
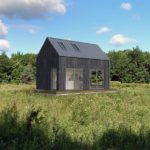
A 288-sq.-ft. Tiny House You Can Build
This is a 288-sq.-ft. tiny house with a sleeping loft, kitchen, bathroom, and deck. It’s an easy-to-build design, according to the plans description. It’s called the Koteji and it’s designed by The Small House Catalog, where you can get the plans and license to build it yourself. Don’t miss other interesting small house designs like [...]
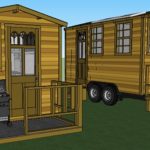
Build A Tiny House For $3,000 In Materials (2021)
If you’re looking to build a tiny house for the most affordable price, here’s how you may be able to do it for only $3,000 in material costs. Our friend LaMar Alexander is looking to help anyone out there looking to get into a self-built quality tiny house for the least amount of money with [...]
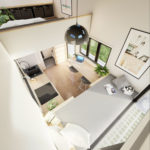
16 ft. Cabin Tiny House on Wheels Plans by Tiny Easy
If you’re looking for plans for a compact tiny house that would be fairly easy to tow, this “Cabin” model from Tiny Easy is a great choice. It’s a very modern design that packs in everything you *need* in a home, while getting rid of all the extras. It has a simple cube design, which [...]
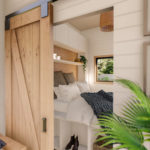
Single Floor Tiny Home Plans for Sale: “Uno”
While plenty of people do attempt a tiny home build without official plans, directions can make the entire process go more smoothly, especially if you don’t have any design/construction background. That’s why I love the plans from Tiny Easy, like this “Uno” model that has a single floor layout. Without a loft it’s much more [...]
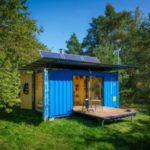
6 Tiny House Plans For Less Than $50
This is a special offer for 6 tiny house plans for less than $50. On top of that, you also get 5 tiny house-related eBooks, 12 tiny house magazine issues, and 5 tiny house-related eCourses! It’s a total of $1250 of tiny house goodies, well worth it in just one of the plans, let alone [...]

2021 Tiny House Bundle: 28 Tiny House Plans, eBooks, and Courses
This is the 2021 Tiny House Bundle sale where you can have 28 tiny house plans, ebooks, and courses. Please remember, this is a time-sensitive offer. If you were to buy the entire collection separately it would cost you $1250, but for a limited time (offer ends Saturday, April 10, 2021, at Noon EST) you [...]
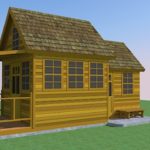
Build Your Own 10×10 Studio/Cabin/ADU: PDF Plans!
These are awesome plans from Simple Solar Homesteading for a 10×10 Studio, Cottage, Cabin or Accessory dwelling unit and includes plans for an addition and porch. And they’re just $5! But First: Have You Entered the Off-Grid Houses on the Move Contest? Don’t miss your chance to win great prizes! Learn more here. These simple [...]
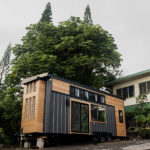
From Wedding Photographers to Tiny House Builders: Tay & McKay
When the COVID-19 pandemic hit, many people found themselves suddenly jobless, trying to figure out what to do in the midst of so much chaos. For Tay & McKay — a couple who had moved to Hawaii as destination wedding photographers/videographers — all of their work dried up in a couple of minutes. But instead [...]
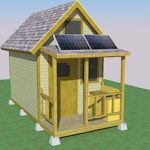
Off-Grid Houses On The Move Tiny House Design Contest (2020)
This is to announce the off-grid houses on the move tiny house design contest for 2020. The contest is being held by LaMar Alexander of Simple Solar Homesteading and the SolarCabin YouTube Channel. He’s one of the original off-grid cabin YouTubers, he’s designed a variety of tiny homes with offered plans, and this is your [...]
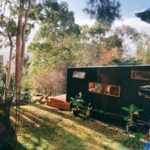
Tyny: Australian Couple’s DIY THOW with Hidden Deck Tub & Plans For Sale!
Monique and Aswan (@living.laarge) wanted to build something together, so they spent months meticulously planning out their own tiny house, called the Tyny, which they now sell plans for online (get them here). This eco-friendly abode features tons of hidden storage and a multi-purpose couch/bed/dinette they designed themselves. The coolest feature, though, might be the [...]
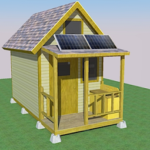
Build Your Own 8×12 Walden Cabin for Under $2000: Plans!
These are the plans for your very own 8×12 Walden Cabin created by Lamar over at Simple Solar Homesteading. The base cabin can sleep up to 4 people in just 96 square feet, and it includes a bathroom with a toilet and shower! Lamar’s plans also include an optional 9×8 addition to the cabin, which [...]
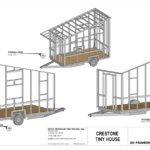
Crestone 14-ft. Tiny House Plans by Rocky Mountain Tiny Houses
These are the Crestone 14-ft. Tiny House Plans by Rocky Mountain Tiny Houses. It was first built and known as the Upslope Tiny House, then it was refined and built again as the Mac Shack, and then it was improved a third time when a new customer made another variation to the design and so [...]
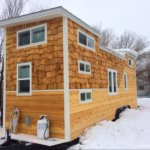
Wasatch 28-ft. Tiny House Plans by Rocky Mountain Tiny Houses
These are the Wasatch 28-ft. Tiny House Plans. It’s a custom 28-ft. tiny house that was originally designed and built for a family four by Rocky Mountain Tiny Houses. It features beetle kill pine flooring and ceiling, a bedroom with bunk beds on the main floor, a full bathroom, a pretty big kitchen for a [...]
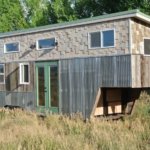
Silverthorne Gooseneck Tiny House Plans
These are the Silverthorne Gooseneck Tiny House Plans. It’s a gooseneck tiny house designed by Rocky Mountain Tiny Houses. It features a 24-ft. deck with a 7-ft. neck for a total of 31-ft. of tiny house length! And with the plans, you can build it yourself. Take a look below. Don’t miss other tiny homes [...]





