This post contains affiliate links.
Pepper Clark is the owner of the company Bungalow To Go and her Tiny House Two. It’s a tiny home with a queen-sized loft, twin loft, kitchen, half bathroom, alcove, and a covered entryway. There are a couple of unique appliances that Pepper was able to find and use for this project: one being an interesting new outdoor outlet that expands like an accordion and the other is a ceiling ventilator and heater. You’ll see in the photos below.
Another interesting thing that I’ve never seen before in any house is a USB charging port built right into the electrical outlets. That’s pretty awesome! I think you’ll be impressed when you see the interior photos. They did incredible work in there with the wood flooring, walls, and molding.

Photo Credit Bungalow To Go
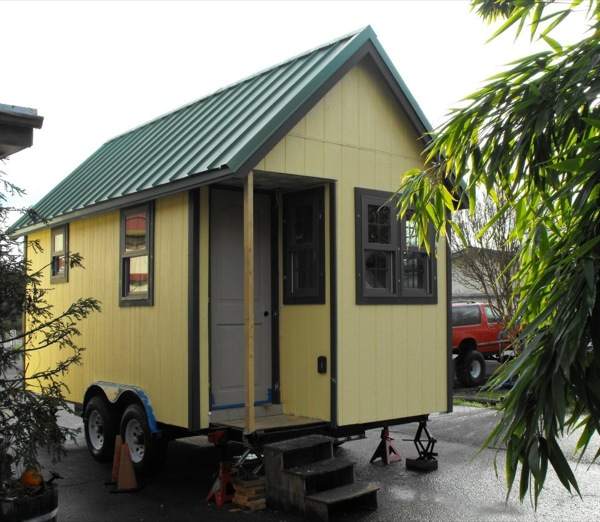
Photo Credit Bungalow To Go
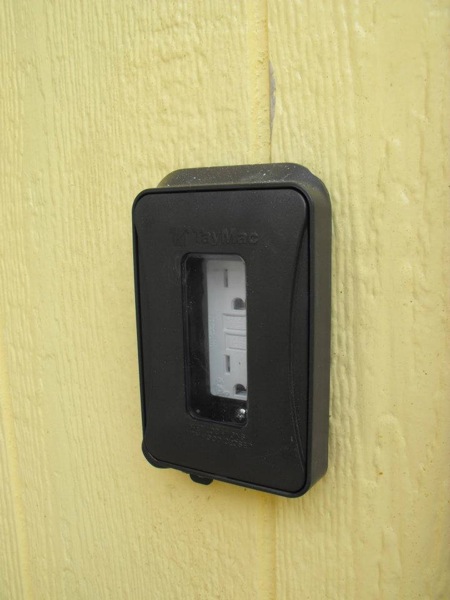
Photo Credit Bungalow To Go
Above is the accordion style electrical outlet that I was telling you about. Alternatively, you can get one of these from Amazon (affiliate) which still works great and are pretty inexpensive.
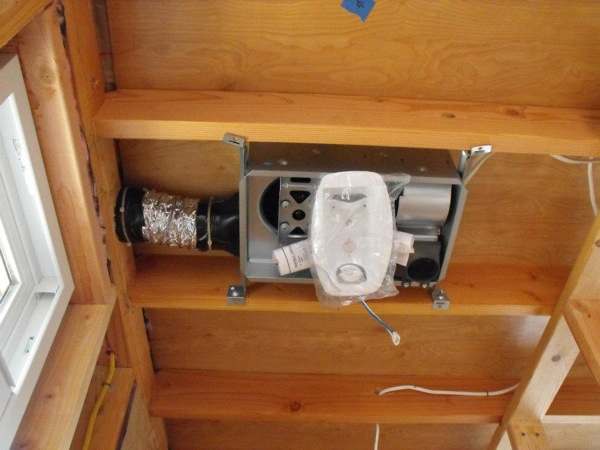
Photo Credit Bungalow To Go
Above is that exhaust fan combination heater (affiliate) that I told you about. Pepper said on her Facebook that this might work to heat the entire house in mild climates. Pretty cool!

Photo Credit Bungalow To Go
You can have a closer look at the photo below but above is the electrical outlet with USB ports that I’ve never thought of before. I looked on Amazon and found that there are a few options available. This one seemed like it had good reviews and priced fairly (affiliate). There’s also a cheaper one that you can simply plug into your current wall socket and it doubles as a surge protector too (affiliate).
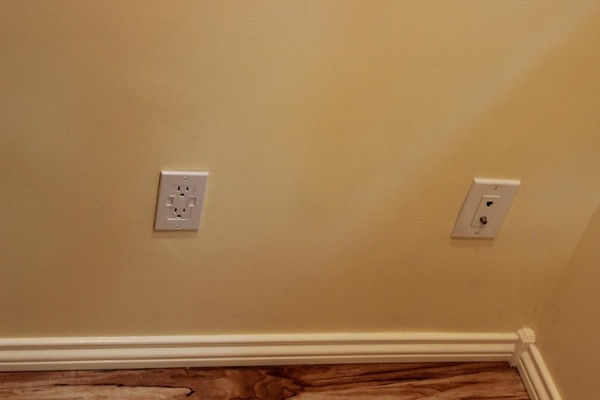
Photo Credit Bungalow To Go

Photo Credit Bungalow To Go
The electrical box is shown above which was nicely painted to match the doors on the inside of the house which you’ll see in some of the pictures below.
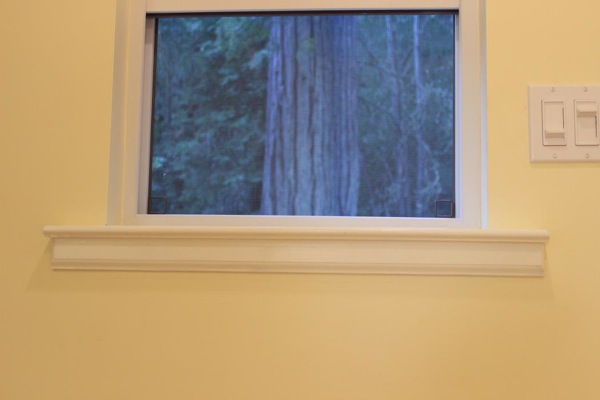
Photo Credit Bungalow To Go
Very nice molding on the window and one thing that I love about Pepper’s houses is that she makes sure to install dimmers on all the light switches (affiliate) which I personally think is well worth it. It makes the world of difference to use a little mood lighting in the evening. If you want a dimmer but don’t know how or want to install them there are external plug-in dimmers available too (affiliate).

Photo Credit Bungalow To Go
Above is the entrance to the half bathroom in this tiny house which you can see below. The bathroom is still unfinished though so soon there will be some cabinetry. As you can see they went with an RV style flush toilet.

Photo Credit Bungalow To Go
Finally let’s have you take a look at the rest of the interior and the beautiful lofts, lights, trim work, and windows throughout the tiny home.
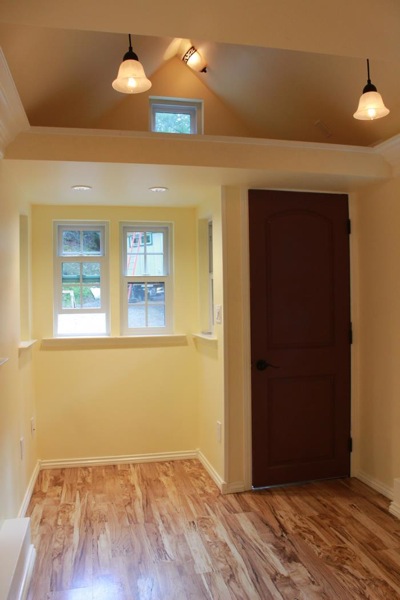
Photo Credit Bungalow To Go
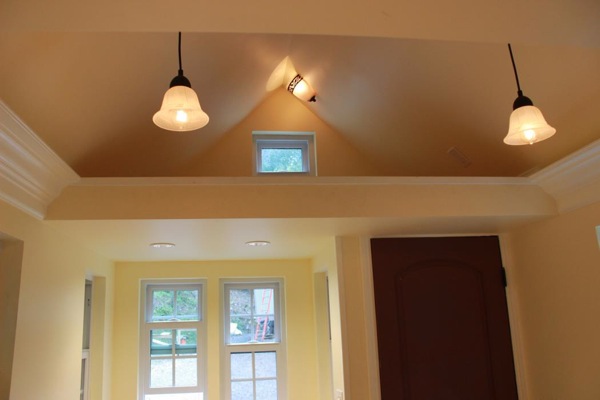
Photo Credit Bungalow To Go
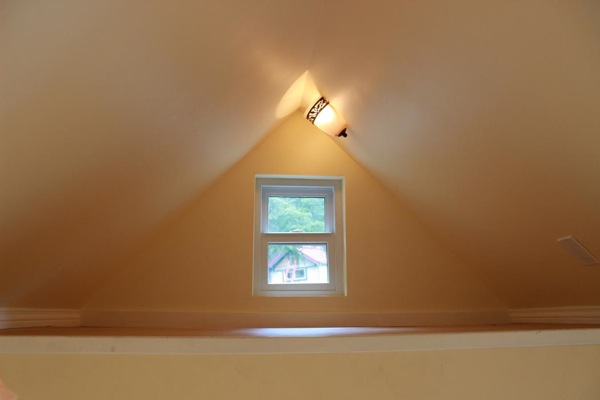
Photo Credit Bungalow To Go
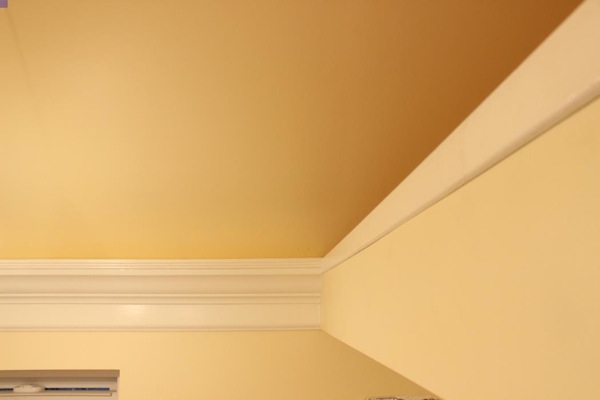
Photo Credit Bungalow To Go
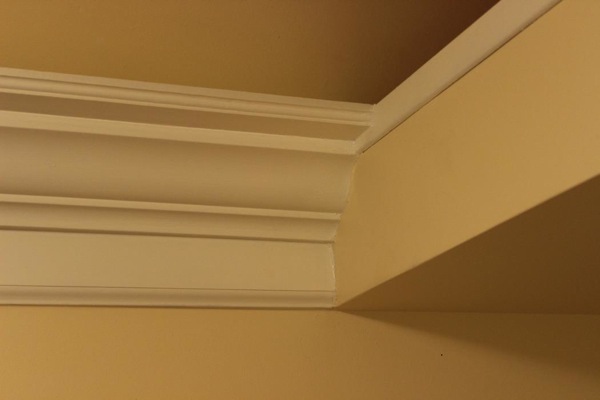
Photo Credit Bungalow To Go
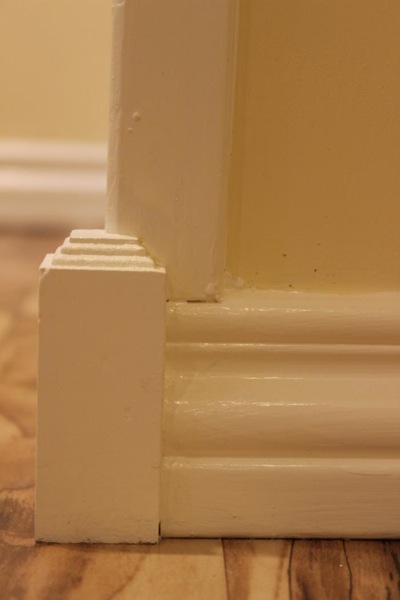
Photo Credit Bungalow To Go

Photo Credit Bungalow To Go
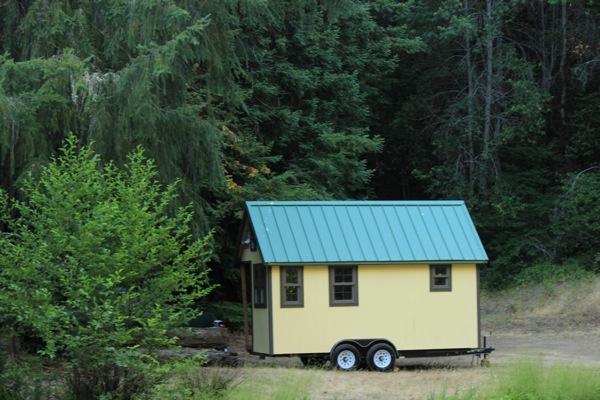
Photo Credit Bungalow To Go
More Details on this Tiny House from Pepper:
Here are the exact measurements:
Outside Dimensions:
Length: 17′
Width: 8′
Height: 13′ 6″
Porch: 2′ x 2′
Inside Dimensions:
Length: 16′ 2″
Width: 7′ 1″
Bathroom: 2′ 10 1/2″ x 5′ 1″
Queen Loft: 7′ 1″ x 8′
Twin Loft: 4′ x 7′ 1″
Nook: 4′ x 2′ 5 1/2″
The price was around $30,000, depending on some final specifications.
And yes, you can absolutely move the guest house, it’s permanently attached to a new 7′ x 16′ flatbed auto trailer. It’s just within legal size limits for use on public roads, and ready to tow wherever you’d like. It’s not something I would do every weekend, but it’s certainly up to being moved a few times a year.
It was originally designed to include a shower and kitchen, but we simplified it down to just a guest house at the end so we could finish a little sooner and at a lower price point. The great thing is that all the wiring is ready for appliances, so it would be easy to add a kitchen later if needed.
11 dual pane low-E single hung windows
sheetrock with washable enamel paint
laminate wood floor
painted wood doors
painted millwork, trim, and shelves
dimmers for lighting and 3 way switch for main loft
oil rubbed bronze pendant lights
recessed lighting
porch light and back utility light
charging double USB outlet & plenty of plugs
cable and ethernet jacks and inlets
‘kitchen ready’ cabinet with countertop
mini water heater
queen loft 8′ x 8′
twin loft 8′ x 4′
bathroom 4′ x 2′
heat/light/exhaust fan combo unit in bathroom
low-flow china RV toilet
white china corner sink
triple mirrored recessed vanity
oil rubbed bronze faucet
vinyl bathroom floor
To receive more posts like this on tiny houses join our free tiny house newsletter!
You can also join our Small House Newsletter!
Also, try our Tiny Houses For Sale Newsletter! Thank you!
If you enjoyed Pepper’s tiny house two “Like” and share using the buttons below then tell us your favorite part about it in the comments at the bottom! Thanks!
Sources:
- http://www.bungalowtogo.com/
This post contains affiliate links.
Alex
Latest posts by Alex (see all)
- Escape eBoho eZ Plus Tiny House for $39,975 - April 9, 2024
- Shannon’s Tiny Hilltop Hideaway in Cottontown, Tennessee - April 7, 2024
- Winnebago Revel Community: A Guide to Forums and Groups - March 25, 2024






Looks GREAT Pep! Congrats! I’ll share this on fb too…
Thanks Deek!!
Pepper are you kidding me? This is the sweetest little house and everything is just gorgous! Congratulations and thanks for sharing! I am so inspired. The picture by the lake says it all.
Glad you love it Margot 🙂
During Tumbleweed’s Santa Rosa workshop in Oct., Pepper invited us all out to see this little house. It’s beautiful inside; the painted dry wall is definitely an option as an interior finish.
Thank you again, Pepper!
Teri
Thanks for sharing Teri! How awesome that you got to tour it after the Santa Rosa workshop too.