This post contains affiliate links.
This is a Beautiful Craftsman Tiny House near Jacksonville, Oregon.
Inside it features Gorman pine walls, a loft bedroom with a skylight, and the often-desired flush toilet! Right now its bare and ready for your personal touches to make it home. Enjoy!
Please don’t miss other exciting tiny homes – join our FREE Tiny House Newsletter!
Related: Jacob and Ana Unveil their Tiny House on Wheels and Give Away the Plans for Free!
Beautiful Craftsman Tiny House in OR
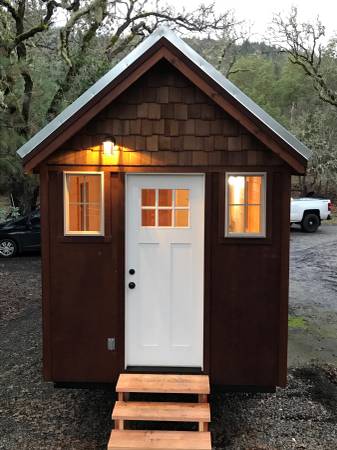
Images via Craigslist
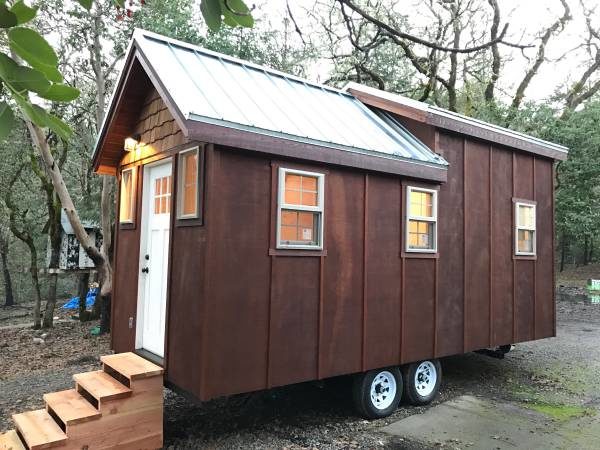
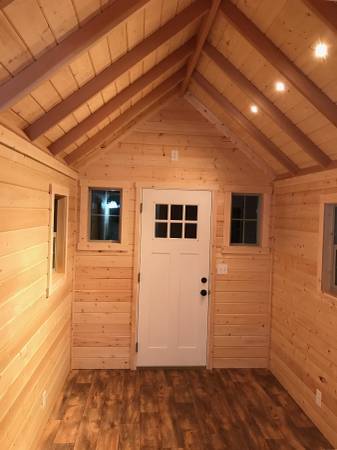
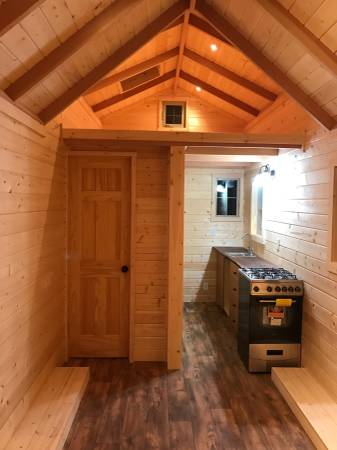
Related: Man Builds Craftsman-style Tiny House

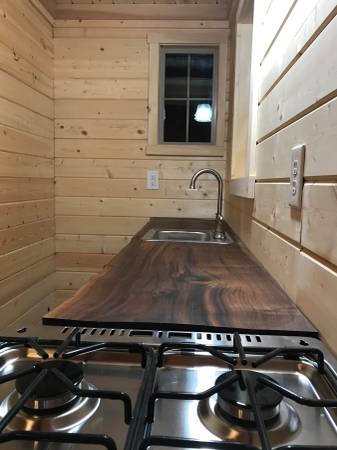
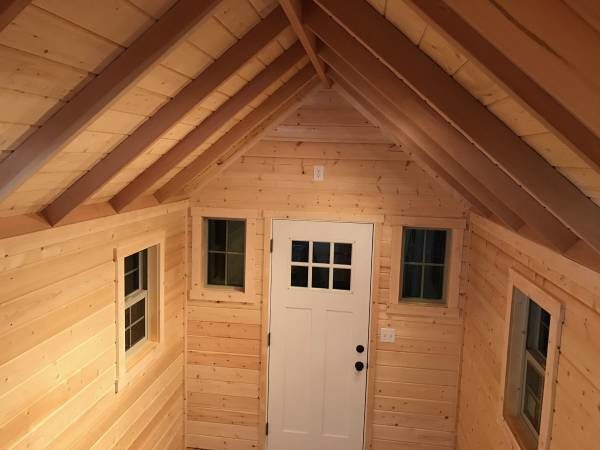
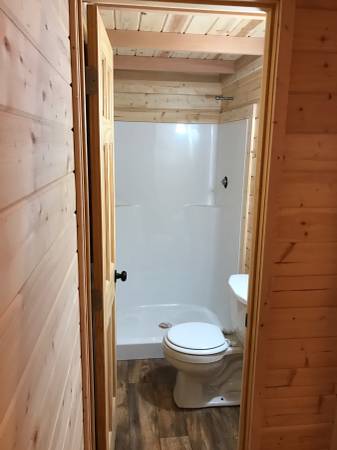
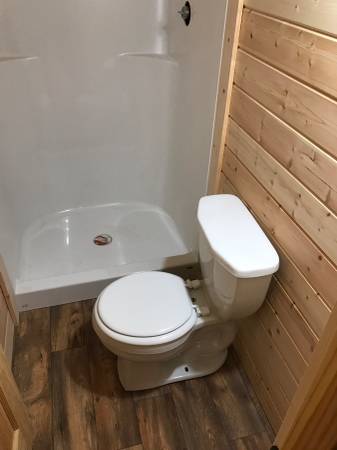
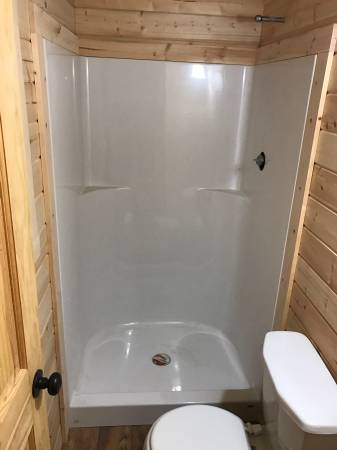
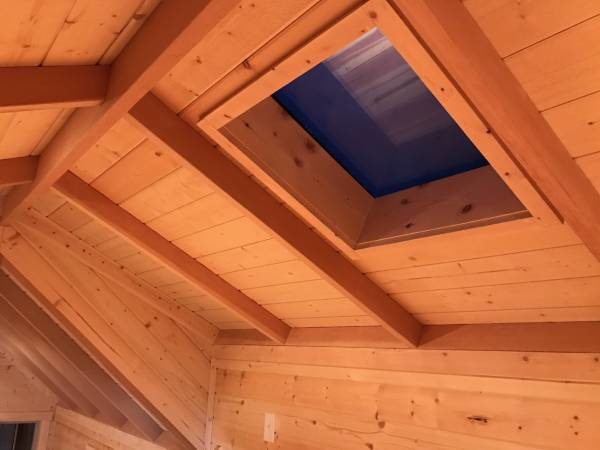
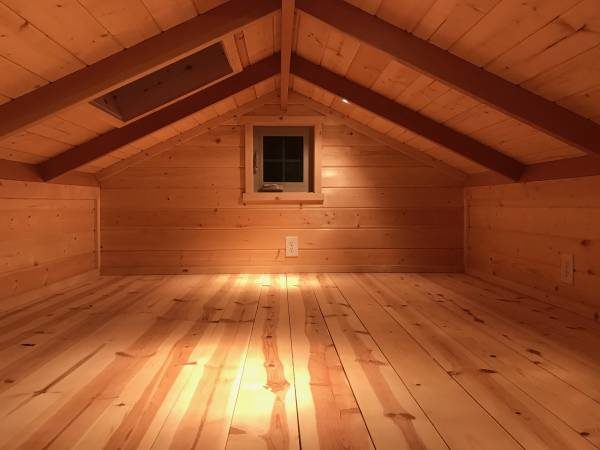
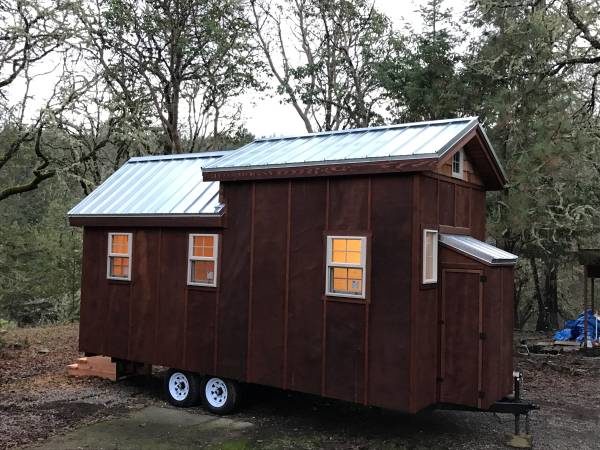
Images via Craiglist
Related: 170 Sq. Ft. Craftsman Bungalow Molecule Tiny Home
Highlights:
- Open beam ceiling
- Approx 220 sq. ft.
- Extra attention to weather resistance and water intrusion from top to bottom
- Built to withstand a harsh coastal environment with high winds and driving rain
- Frame built with Top quality G.R.K screws
- Insulfoam panel installation in walls, ceiling and floor
- Custom metal roof installed by licensed roofing contractor, Bruce & Dana Snaploc metal roof
- Arctic shield ice & water shield underlayment and Malarkey 30lb synthetic underlayment under ceiling insulation.
- Hardwood Breckenridge siding over 1/2 ” plywood sub siding with Tyvek home wrap vapor barrier.
- All siding and trim finished with 3 coats of Olympic Advanced sealant stain
- Gable end are sided with #1 select vertical grain western red cedar
- All exterior trim is clear Western Red Cedar
- Windows are double paned Atrium lowE argon filled glass
- Feather River foam core insulated door
- Interior walls and ceiling are hand sanded Gorman pine
- Kitchen countertoprugged black walnut
- Kitchen cabinet and drawers are natural solid cherry
- 40″ top-quality shower
- Bathroom is plumbed for the option to have a full-size real toilet and small vanity or pedestal sink
- Loft is approx 8′ x 8′ has a very nice 1 1/2″ solid pine floor
- This all sits on a sturdy steel trailer with two new 5,200 axles with brakes and 4 leveling jacks
- Tiny house is 20′ long 8′ wide 13’8 tall. Loft is 8’x8′. Utility shed is 2’x3.5′
- Weight is approx 9,000
- Price $42,000
- Please call Tom at 541-621-9943
Resources:
Share this with your friends/family using the e-mail/social re-share buttons below. Thanks!
If you liked this you’ll LOVE our Free Daily Tiny House Newsletter with more! Thank you!
More Like This: Explore our Tiny Houses Section
See The Latest: Go Back Home to See Our Latest Tiny Houses
This post contains affiliate links.
Natalie C. McKee
Latest posts by Natalie C. McKee (see all)
- 925 sq. ft. Outpost Plus by Den - April 20, 2024
- Hygge Dream Cottage Near Quebec City - April 19, 2024
- She Lives in a Tiny House on an Animal Sanctuary! - April 19, 2024






Not too bad nice layout but didn’t see any closets anywhere? Is there any? Where would one expected to hang clothes or store other stuff like broom, mop etc.? Seems to lack storage.
also noticed the odd way the stove is placed where it is facing the living area rather be in place with the counter. was there a reason for that?
It looks like the stove is too deep for the cabinet, so they turned it in an odd way. That would be the 1st thing I would get rid of, and replace it with a glass two burner induction cooktop. The bathroom is well designed, but the kitchen could have been designed a little different, like cabinets at the far end.
I see a TH ready for anyone to put their personal touches within the interior. Beautifully done. The cook stove also works for space to have space for the bathroom. Room for developing your storage, shelves, and stairs. Once again, beautiful space and fair pricing.
Nice loft.
I like the simple layout of it. Thank you for sharing.
I’m not crazy about the stove’s position, facing the living room area… It just makes it look so out of place…!
so, the stove is obviously too large for the space, but there is also no space for a fridge. no storage at all. far too expensive for the amount you would need to put in to it.
For whatever it is worth, I hope whoever buys this can make it into a cozy TH. Looks too empty!
Just needs some personal touches 🙂
Nice looking at first glance but 42k? Shower has no fixtures. You’d have to take out the toilet and redo the bathroom to put in a sink? Stove burners right next to wood paneling is not to code or safe, you’re asking for a fire and the rest of the cooking area dead ends. No vent over the gas stove so fumes coat the ceiling and walls. Little storage and to add shelves at this point means tearing off the panelling you paid for already. It looks like the loft’s ladder either blocks the bathroom or is over the stove blocking the kitchen. No mention of certification for use in all states, or at all.
It needs to be designed better for that price with so much work still to be done to make it more useful. I think you could get a custom built Tumbleweed shell and finish it all the way for about the same final price.
All these problems have been solved before by others and the internet offers information on tons of previously built small living spaces all solving the same problems. Think it through, it’s a start.