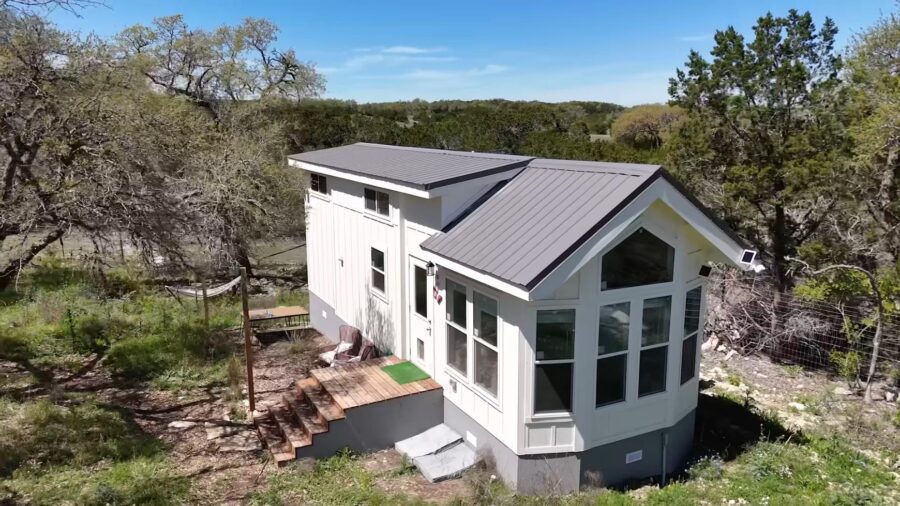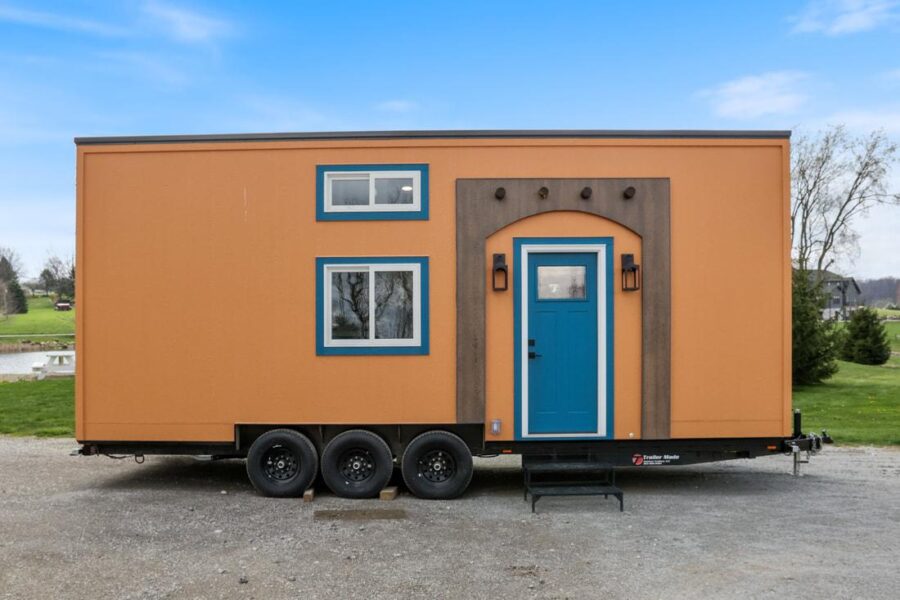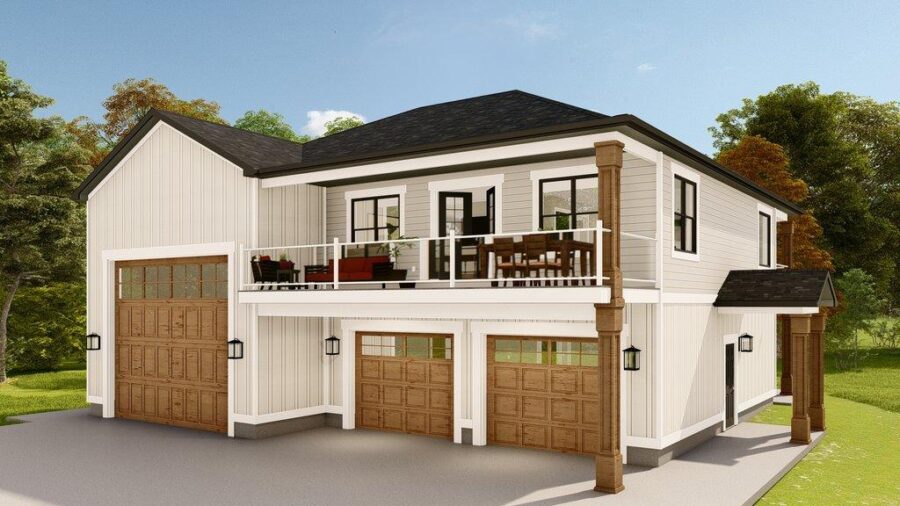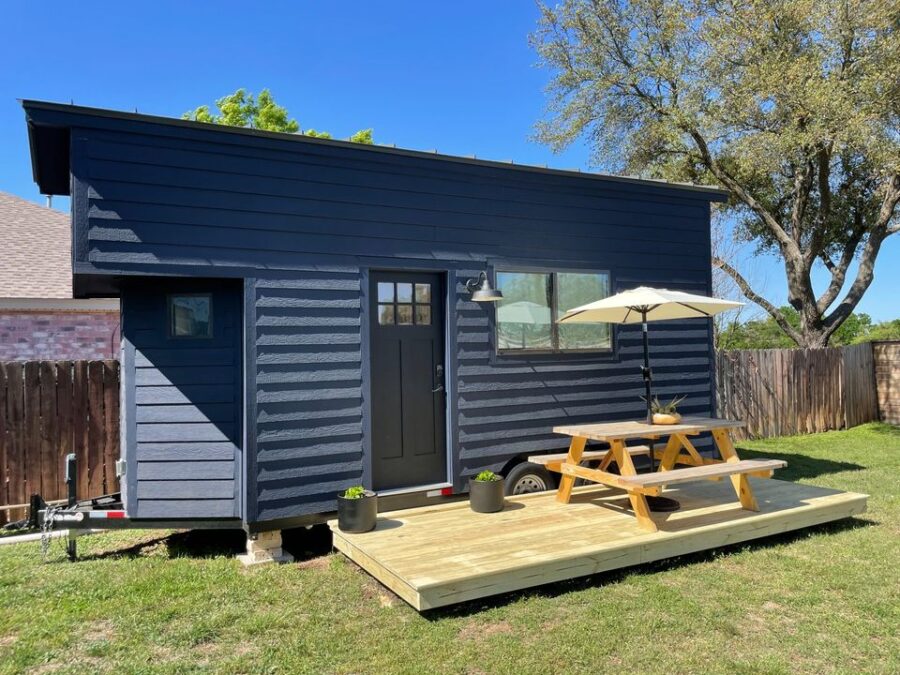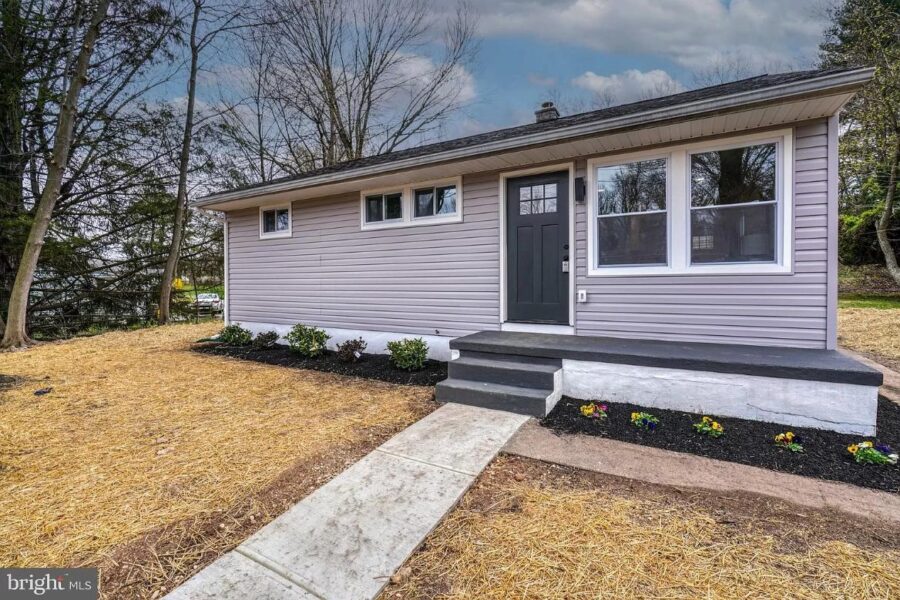This stunning two-level cabin is near Quebec City, nestled among the trees and far from light pollution. The romantic getaway includes a first-floor bedroom with a wet bath, with glass mirrored walls that provide daytime privacy and a lovely view of the surrounding landscape.
You ascend a sturdy ladder into the second-floor great room with a stove, sectional sofa, island seating, and a full kitchen. The hot tub sits on the deck outside the main room, and a conversation pit-style fire pit welcomes you outside the bedroom.
Don’t miss other exciting cabins, join our Free Tiny House Newsletter for more stuff like this!
Beautiful Two Level Cottage w/ Outdoor Living
[continue reading…]
{ }
Maya is an incredible woman who dreamed of conservation work and used technology and creativity to build an animal sanctuary for 35 animals who cannot be released back into the wild. She even has her own little habitat on the 15-acre property—a 380-square-foot tiny house where she lives with her two dogs and pet ferret.
She live streams the animals in her sanctuary and uploads educational videos online, which help people care about these animals and support her work. You’ll love the tour of Maya’s tiny house and the bonus tour of the sanctuary, where you’ll meet many animals in her care.
Don’t miss other interesting tiny homes like this – join our FREE Tiny House Newsletter!
Her Perfect 380 Sq. Ft. Habitat
[continue reading…]
{ }
After his divorce, Tom was looking for a new purpose and focus for his life, and he remembered how much he loved camping. Eventually, his camping trips turned into full-time living from an incredible former Yellowstone ambulance, which he converted into a home on wheels.
He has the coolest convertible bathroom in his ambulance, which he cleverly designed so he can still walk through from the cab to his house. His bed is full-sized when traveling alone, but it pulls out into a queen when his partner joins him. Watch the tour of this cool rig below.
Don’t miss other interesting tours like this – join our FREE Tiny House Newsletter for more!
His Awesome Overlanding Ambulance Conversion
[continue reading…]
{ }
This is a gorgeous eBoho XL on a “Plus One” sale from ESCAPE. The Plus One units are extra tiny homes they produce alongside an existing order for immediate sale, and the single-level eBoho XL makes the perfect home for one or two people or a backyard retreat that can be used as guest quarters or a secluded office space. The XL features a private bedroom with a sliding door and a spacious living room area with dual flip-up tables for eating or working.
The kitchen has an induction cooktop, an apartment-sized refrigerator, and gorgeous stone countertops. The compact bathroom has a residential toilet and a fiberglass shower stall. Get it today for a $9.5K discount! Learn more below!
Don’t miss other amazing tiny homes like this, join our Free Tiny House Newsletter for more! Also, join our Free Tiny Houses For Sale Newsletter for more like this!
Single Level Tiny House w/ a Private Bedroom
[continue reading…]
{ }
Modern Tiny Living recently completed a custom build for a client named “Mi Casita.” The 26-foot tiny house has a sand-colored exterior and plenty of Southwestern flair, including an arched accent over the door designed to mimic traditional adobe homes.
Teal and turquoise accents mix perfectly with the white walls, wooden trim, and built-in cabinets. A twin-sized bed fits in the first-floor bedroom, and there’s a queen-sized loft above the bathroom for guests. The bathroom features a soaking tub surrounded by turquoise honeycomb tiles, and the kitchen has an oven, stovetop, and a stainless steel refrigerator.
Don’t miss other amazing tiny homes like this – join our FREE Tiny House Newsletter for more!
Charming 26 Ft. Southwestern Tiny House with Teal Cabinets
[continue reading…]
{ }
While these plans are generally intended for someone with a “big house” looking for a detached garage and a guest suite or ADU, they’re not a bad option for someone wanting a smaller footprint. You get a 967-square-foot living area with one large single bedroom, an excellent room for entertaining, and a spacious garage that fits two cars and an RV!
There’s a lovely balcony off the main living area and another off the bedroom to enjoy the outdoors. The garage areas provide plenty of storage, and if you like a home base but traveling nomadically from time to time, you have a particular spot for the RV. What do you think of this design?
Don’t miss other attractive tiny house plans like this – join our FREE Tiny House Newsletter for more!
Small House Plans: 967 Sq. Ft. with an RV Garage!
[continue reading…]
{ }
This gorgeous 18-foot tiny house with two loft bedrooms is for sale in Austin, Texas. The $75,000 home has a central galley kitchen with lovely blue cabinets and a compact dinette/couch area under the smaller of the two lofts.
The all-tile bathroom is a wet bath, so it’s easy to clean up! Built over the tongue of the trailer, it has a unique shape and fits a shower, toilet, and vanity. This would make a great Airbnb or a home for one person. What do you think?
Don’t miss other amazing tiny homes like this – join our FREE Tiny House Newsletter for more!
Austin Double Loft Tiny House Tour with a Beautiful Bath
[continue reading…]
{ }
This is a 1000-square-foot single-level home on .26 acres in Maryland. The recently renovated space is a blank canvas for your family to enjoy, with three bedrooms and one full bathroom.
You walk through the front door to the living room, where you can fit a sectional sofa. The back door leads into a mudroom/laundry space. There’s a U-shaped kitchen and a dining room table between the two. The house is for sale for $265,000 in Owings Mills, Maryland.
Don’t miss other exciting small house real estate finds like this – join our FREE Tiny House Newsletter for more!
Cozy Maryland Home
[continue reading…]
{ }
Anjali has been living on the road for more than four years, first out of a basic build that was supposed only to last the summer until 2020 hit, and her job went remote! She loved the van so much that she decided to stay on the road and eventually upgraded to this ProMaster, which she converted herself.
This van has an awesome convertible bed that houses her garage and shower and becomes a couch when she wants to lounge. It also has lots of counter space and special hooks that allow her to hang her hammock out the side door. She travels with her two wonderful dogs. Enjoy the tour below!
Don’t miss other exciting stories like this, join our Free Tiny House Newsletter for more.
Her Summer Van Life Turned into 4+ Years
[continue reading…]
{ }



