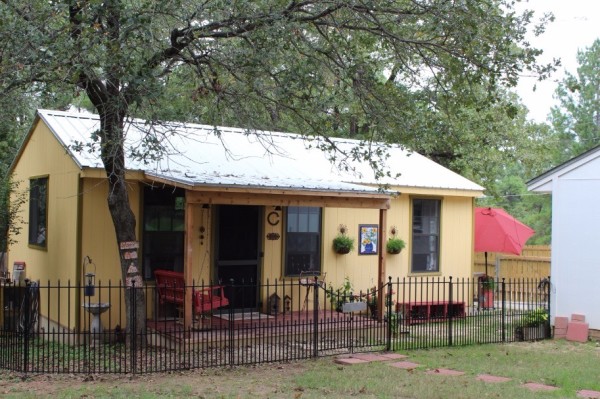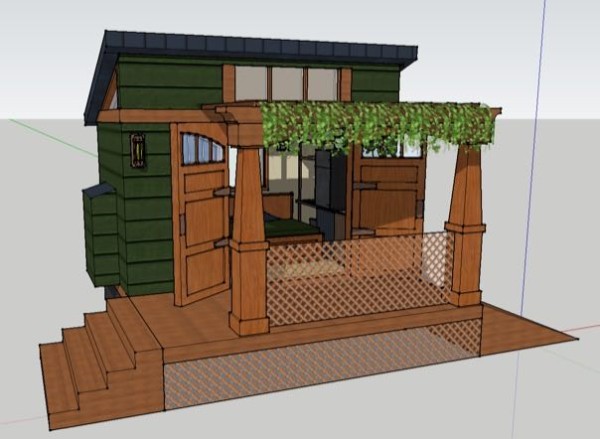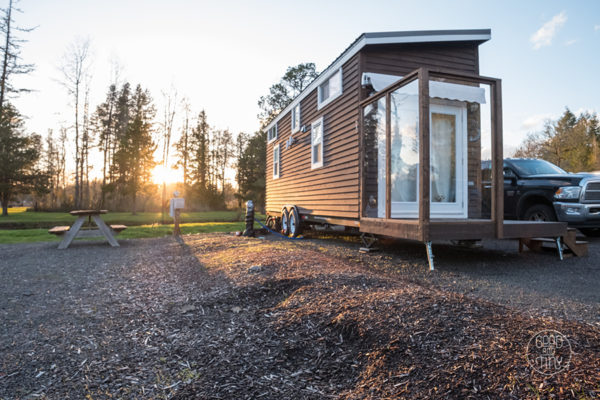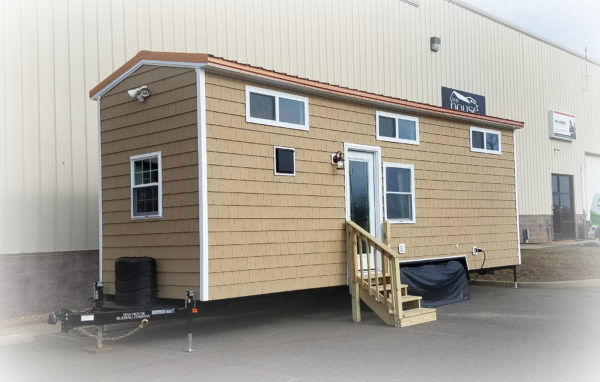This is the Tiny Kat, an Escape Vista model that belongs to a woman named — you guessed it — Kat!
She writes on her website:
On March 3, 2017 we picked up our Escape Vista in beautiful Rice Lake Wisconsin. We had no idea what we were going to do with this tiny house, named Tiny Kat, but I had to have it. Yes, we looked at RVs, Air Stream and thought about vacation homes… The Escape Vista won my heart from the first step in the door. There was no question in my mind I had to have it. I’ve never had a travel trailer. Ty and I just learned how to back the darn thing up without WW3 happening! I hope the site provides insight into owners of the Escape Vista, our victories and our “opportunities.”
She had a free open house event in May and will have more in the future. For now, enjoy taking a picture tour below!
Related: Escape Vintage XL Tiny House on Wheels
Tiny Kat: Escape Vista Tiny House on Wheels
[continue reading…]
{ }
This is a 160 sq. ft. shipping container tiny house by Katz Box out of Columbus, Ohio. This model is called The Calico.
The Calico Home is designed to grow. Built as an efficiency unit, this 160 square foot home was created to inspire a new generation of homeowners to think small (and in stages). Due to its stature and mobile features, the home is designed to scale from one to three units based on the owners needs.
It’s kind of like a multi-functional studio apartment in a box, isn’t it? What do you think? To explore more amazing tiny homes like this, join our Tiny House Newsletter. It’s free and you’ll be glad you did! You even get free downloadable tiny house plans just for joining!
The Calico Shipping Container Tiny House by Katz Box

Images via Katz Box
[continue reading…]
{ }
This is a 448 sq. ft. tiny cottage located in Bastrop, TX.
It is currently for sale by owner for $95,000 $85,000 $78,000 $75,000 $65,000. Only the house is for sale so it must be moved to your own land.
Please enjoy, learn more, and re-share below. Thank you!
Kathy’s 16′ x 28′ Tiny Cottage in Texas is For Sale!
[continue reading…]
{ }
This is Jadon and Katie’s Good and Tiny House that I first saw featured on Jenna’s Tiny House Giant Journey.
I included Jenna’s video tour of the house below the pictures, and I also got in touch with Jadon and Katie myself and asked them some questions about their tiny life and adorable tiny home.
Their house is completely custom, built by Canadian tiny house builder, Mint Tiny Homes. It has one of the most amazing bathroom/mudrooms I’ve ever seen in a tiny, and it includes a back-wall staircase which is one of the best ways to include stairs in a THOW in my opinion.
So tune out the world for a few minutes and enjoy the pictures, video tour and interview below!
Related: Jenna’s Tiny House Giant Journey
Interview (& Video): Jadon and Katie’s Good and Tiny House
[continue reading…]
{ }
This is the gorgeous Kate by Tiny House Building Company.
The inside of this tiny house on wheels is absolutely stunning. The home features two queen-sized lofts accessible by a split staircase. There’s a spacious bathroom with closet and washer/dryer unit and a wonderful kitchen filled with a giant refrigerator for those who just don’t want to pare down their food storage. The color scheme in the house is what I really love, though: It says “relaxing cottage vacation.”
Get all the details, builder contact information, and even a “zoom through” video tour on the final page! To explore more amazing tiny homes like this, join our Tiny House Newsletter. It’s free and you’ll be glad you did! We even give you free downloadable tiny house plans just for joining!
Related: Harry Connick Jr. Stays in the Pioneer Tiny House
The Kate by Tiny House Building Company
[continue reading…]
{ }
This is the story of Kathy’s 16′ x 28′ tiny cottage in Texas which started as a storage building and was converted into this beautiful tiny home you’re about to see. I’ll let Kathy tell the story and share what she’s learned from the experience so far.
My first recommendation when building a tiny home after you’ve zeroed in on your design, unless you’re doing all the work yourself (I was not), is to find people who are on board with your vision. I was really fortunate to find folks that understood what I was trying to do and everyone went above and beyond to make it happen.
My home began as a 16 x 28 storage unit built by Sturdi-bilt in Bastrop, TX. These folks worked with my floor plan adding additional and larger windows, a full light door, higher grade insulation all around and a metal roof. The interior finish out work was done by Golden Rule Construction, a father/son team, that accommodated my every wish. They weren’t real sure about some of my ideas, but at the end, the father told me I was a genius!
It was important to me to be able to utilize some of the pieces of furniture from our county home that I had to leave behind. Some of them were built by my husband and I couldn’t bear to let them go. Some were pieces that were very much a part of our everyday life together and I needed to find a way to keep them near and use them, differently. I couldn’t be more pleased with how everything turned out.
In an effort to save as much money as possible, I did as much of the finish out work as I could, and had a lot of help from family. The total cost for my little home comes in under $35,000 and it’s a beautiful, precious refuge for me. See for yourself!
Kathy’s 16′ x 28′ Tiny Cottage in Texas

[continue reading…]
{ }
Kateri Eastman is sharing her 8×12 tiny house design with no sleeping loft with us as part of our 2015 8×12 tiny house design contest with Deek of RelaxShacks.com. I’ll let her explain her design with you.
I had been thinking of a family friend, who had had some physical limitations, when I saw you contest. Designing with these limitations in mind became my starting point; minimizing climbing and bending where I could. It’s a bit thrown together, but I hope there are some ideas here that might provide others with inspiration.
A major feature are the carriage doors which turn the outdoors into part of the living space. The porch and pergola are meant to be on site, just an example of incorporating the outdoors. The wet bath has a partition and curtain rather than a full wall to keep a more open feeling in a small space. I thought a rolling towel rack would keep dry things dry. The daybed has storage and only one arm so the other end can be used as a seat at the computer desk. One of those pillows shaped like a chair back would get good use there. There’s a drop-leaf in front of the sink for counter space. A smaller mini-fridge might free up some space as well. Cooking could be done by any desired combination of hot plate, toaster oven or microwave.
Kateri Eastman’s 8×12 Tiny House Design

Images © Kateri Eastman
[continue reading…]
{ }
Katelyn Hoisington is sharing her 8×12 tiny house design with us as part of our 2015 8×12 tiny house design contest with Deek of RelaxShacks.com.
This is my entry for the 8×12 Tiny House Design contest!
I found it challenging to design such a small space, but intriguing nonetheless.
Many of the features in this design are focused on creating storage, for example, there is plenty of under-counter storage, and open shelving provides additional storage for tableware.
There is also a dresser in the bathroom, which is a luxury in many tiny houses. Enjoy!
Katelyn Hoisington’s 8×12 Tiny House Design

Images © Katelyn Hoisington
[continue reading…]
{ }
Have you ever heard of anyone taking on a large-scale construction project and coming in under budget? Well, now you have! Kate and Benoît returned to New Zealand after years of international travel and managed to build themselves a tiny house on wheels for only $38,000, which was less than they had planned.
How did they manage it? The couple made clever use of all kinds of reclaimed and thrifted materials, spending money where it mattered most to them, and saving it wherever they could. Right now, it’s parked on her parent’s land, but they’re on the lookout for a spot of their own to create a small homestead.
Don’t miss other incredible stories like this, join our FREE Tiny House Newsletter for more!
Building a Budget THOW From Reclaimed Materials
[continue reading…]
{ }














