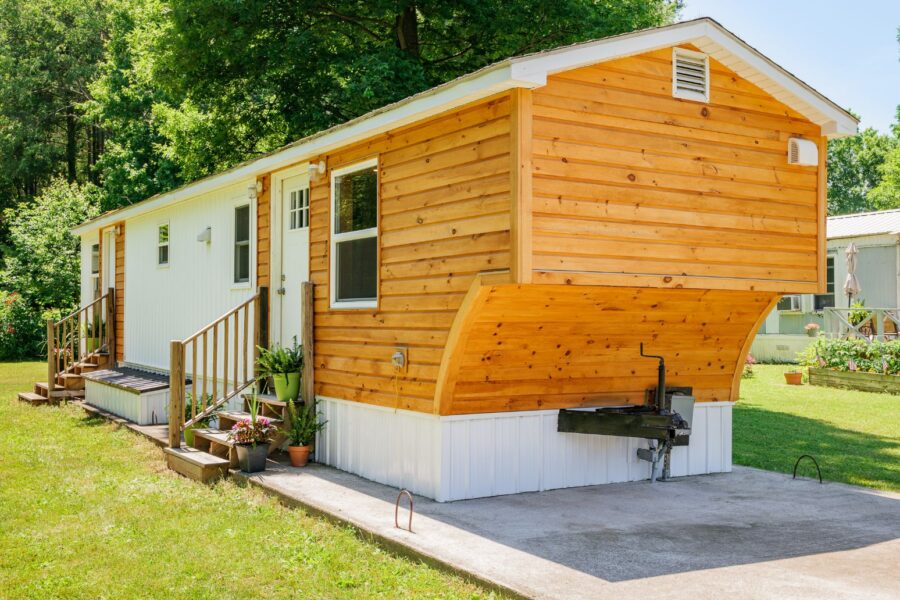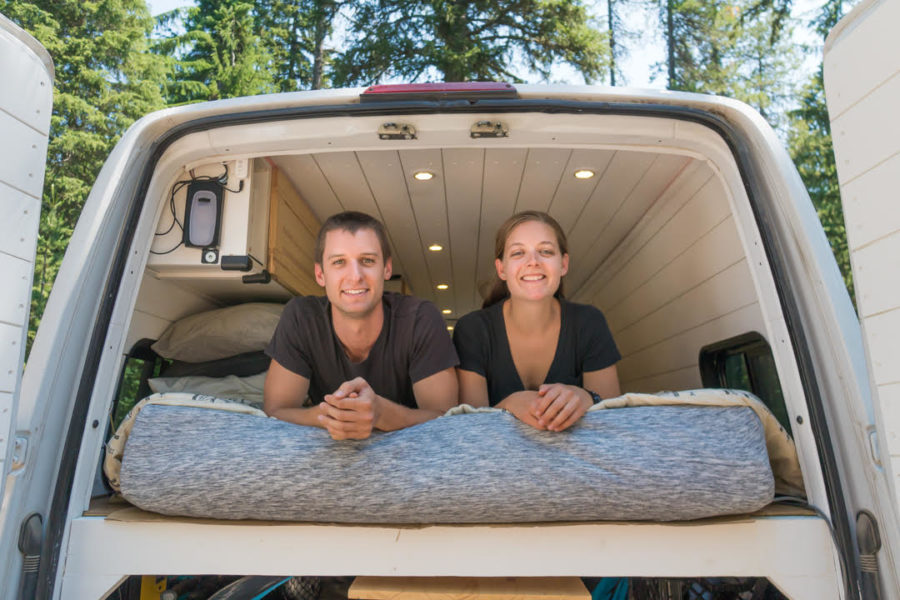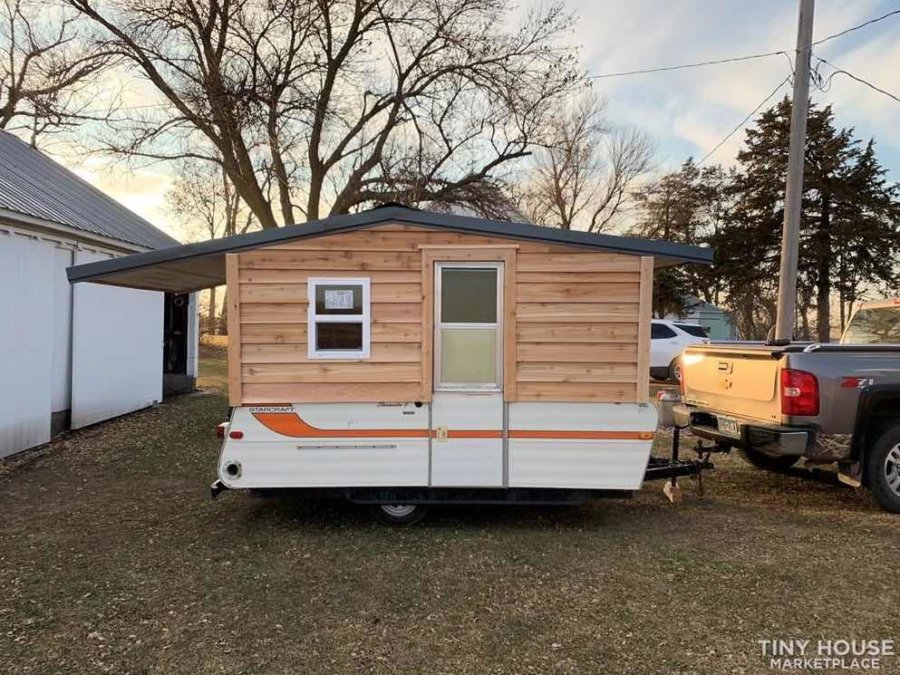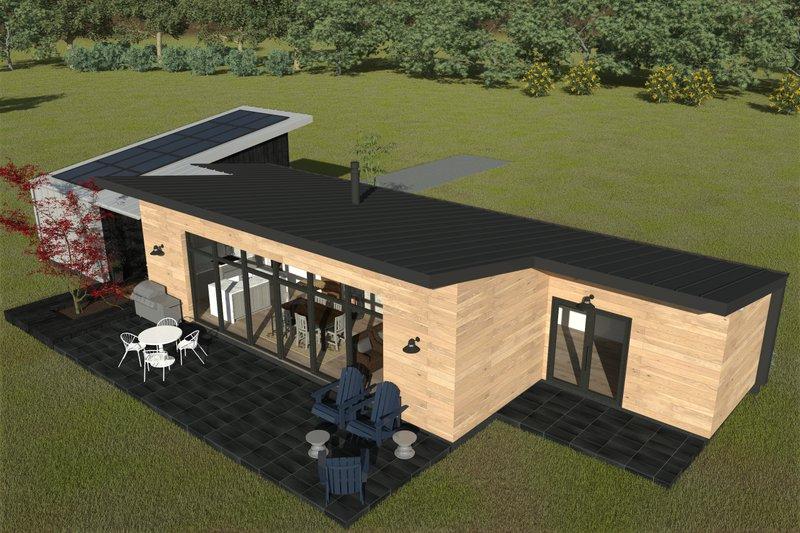This 1959 Princess Ranchome has been entirely remodeled and is gleaming inside! At 400 square feet, it has a first floor bedroom, full bathroom and it can remain on site (with a monthly rent fee) or leave to wherever you want it.
The galley kitchen has all full-sized appliances, including a stacked washer and dryer. There are built-in cabinets in the living room and lots of light wooden trim around the windows. It is for sale in Trumansburg, NY. Enjoy the photo tour below.
Don’t miss other amazing tiny homes like this – join our FREE Tiny House Newsletter!
400 Sq. Ft. Park Model for $60K
[continue reading…]
{ }
Jonluc and Jackie took on the awesome project of renovating this 1993 camper that was filled with water damage. It was a challenge to take something meant for transient weekend travel and transform it into a sturdy full-time home. But they did a great job!
Like most Class C travel trailers, their bed is over the cab area. They took out the dated dinette and created slipcovers for the outdated fabrics. They do have a shower but use it for storage. Check out the build below!
Don’t miss other interesting tiny homes like this one – join our FREE Tiny House Newsletter
Thrifted Decor in this Toyota Motorhome Renovation
[continue reading…]
{ }
Becky and Austin had started saving to build a tiny house after Austin’s motorcycle accident changed their perspective on life. But, as life should have it, the pandemic derailed their going-tiny plans. But instead of giving up, they shifted goals and chose to go build out a van and travel domestically!
They purchased their Sprinter for $17,000, and spent another $8K making it a cozy home-on-wheels. Originally a plumber van, it already had a door blocking off the cab when they bought it, which they love since it makes the interior seem like a studio apartment rather than a vehicle. Enjoy the tour!
Don’t miss other interesting vans and tiny homes kind of like this – join our FREE Tiny House Newsletter for more!
They Were Going to Go Tiny & Then Chose #VanLife
[continue reading…]
{ }
Wow! Wait until you watch the renovation slideshow at the end of this post. The owners of the Mountain Time Chalet took it from an outdated 1970s vacation home and turned it into a stunning modern and inviting retreat in Big Bear, California.
Kelly, Waylon, and their infant daughter really went all out doing this DIY renovation. What you’ll find now is a perfect getaway, complete with two bedrooms, a gorgeous kitchen, and a great open-concept gathering area where you can make memories!
It’s a rental on Airbnb, so be sure to book your stay.
Don’t miss other interesting tiny homes like this one – join our FREE Tiny House Newsletter for more!
Couple Transforms this 1970s Chalet into Gorgeous Vacation Spot
[continue reading…]
{ }
This is a pop-up camper remodeled into a tiny house that’s for sale via the Tiny House Marketplace out of Hutchinson, Minnesota.
It’s available for $4,100.00. The micro cabin is built out of a 1969 Starcraft Starmaster-6 Pop-up Camper. It’s intended for use as a fish house or camper. What do you think?
Don’t miss other great deals on tiny homes kind of like this – join our FREE Tiny Houses For Sale Newsletter for more posts like this delivered straight to your inbox!
8×11 Pop Up Camper Turned Tiny House/Travel Trailer
[continue reading…]
{ }
This is a remodeled school bus that’s for sale sold.
It’s a skoolie! Asking price was $30,000 OBO.
It has a diesel engine with 97,658 miles on it.
Diesel Skoolie For Sale: Beautifully Renovated School Bus Conversion
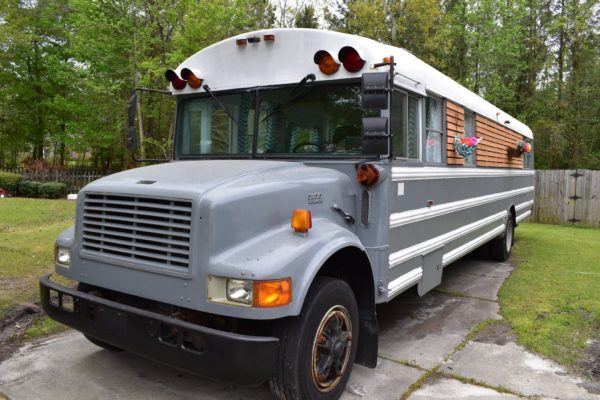
[continue reading…]
{ }
This 1969 Airstream is a guest cabin conversion that was renovated by the current owner.
Right now it’s in Austin, Texas. The current owner was using it on his property as a rental.
Unfortunately, the city determined that it is not allowable to be used as a rental on the current property, so that’s why it’s for sale right now.
The asking price was $22,000 USD. Last year alone, according to the Craigslist ad (expired), he was able to earn more than $25,000 in rental income from it. And so far this year, he’s already up to $8,000 in rental income. It’s too bad the city is forcing him to stop, isn’t it?
But it can be a great opportunity for someone to buy it who has the money. It seems like it’s ready to move into and use just like you would a custom built tiny house. For around $22k, that seems like a pretty fair deal to me! (Update: sold!)
Don’t miss other awesome stories like this – join our FREE Tiny House Newsletter for more!
Remodeled 1969 Airstream
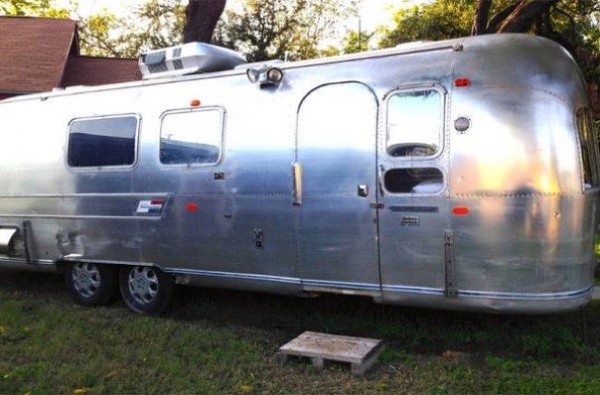
[continue reading…]
{ }
This remodeled 986 sq. ft. cottage is a perfect home for a couple or small family. It has two bedrooms, an open-concept kitchen, and a living room. You enter the house via a small covered porch that leads into the living room. It has an electric corner fireplace with room for a TV on top.
The house has a full bathroom with a tub, shower, and an awesome laundry room/pantry for plenty of storage. Each of the bedrooms has a closet, and the primary bedroom is quite spacious. There’s another oversized covered porch off the back of the home, where you can enjoy outdoor dining. The cottage has 1.32 acres of level land and a small patio area. It’s for sale in Gaffney, South Carolina, for $174,900.
Don’t miss other amazing tiny homes like this – join our FREE Tiny House Newsletter for more!
2 Bedroom Home w/ 2 Covered Porches
[continue reading…]
{ }
This modern ranch-style house is excellent for a sprawling piece of property. The plans even come with an attached one-car garage, perfect if you live somewhere with snowfall. The home is 926 square feet and includes two bedrooms and two bathrooms.
The house’s main room has a wall almost entirely made of windows, and the kitchen, dining area, and living room are enclosed. A patio off the wall of windows provides a space to hang out. Could you live here?
Don’t miss other interesting tiny & small house plans like this – join our FREE Tiny House Newsletter for more!
Plans For 926 Sq. Ft. Modern Home with Attached Garage
[continue reading…]
{ }
