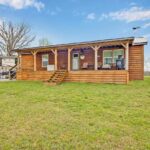This small log cabin-style house sits on 12 gorgeous acres of land in Tennessee! It has a covered front porch, and a bonus fifth wheel on the property that’s been well-cared for and comes with its own permanent porch. It’s a small house and tiny house — all in one! The house itself has one [...]
Small Houses
Our small houses section takes you on a journey to homes on and off foundations from as little as 350-square-feet to as large as 1,200-square-feet. When tiny is too tiny, small is the best way to go!
In this section, you’ll discover homes on foundations with land, floating homes on the water, over-sized motorhomes, and other unconventional homes like ones built with cob, strawbale, and other natural resources.
The best part about a small home is that they are not too big, or too small. It can be good enough for a family, but not overwhelming if you’re a couple or even if you’re single.
Small houses are very versatile and have a better chance of being a long-term solution for most people, which is great because moving, building, or buying a new home can be pretty stressful, right?
What’s your favorite type of small house? Is it a cabin, cottage, houseboat, or what?
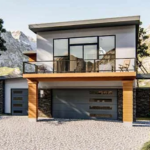
Small House with Big Garage
This modern house design is excellent for someone with multiple vehicles or who might want to do a basement/garage conversion since it features a three-bay garage on the first floor. The living space is all on the second level and is about 932 square feet. What do you think of this layout? The design has [...]
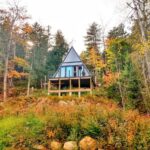
Minimalist A-Frame by the Bay
This is a beautiful minimalist A-Frame in Maine overlooking Taunton Bay. It sits among the forest, which looks stunning with fall foliage and lush green leaves. The inside of the cabin is all open-concept, with a great room consisting of the living area and galley kitchen. The 3/4 bathroom sits next to the kitchen, and [...]

Hummingbird Extended: 860 sq. ft. Home Plans
These 860 sq. ft. house plans include a private primary suite on one end of the home and a guest room on the other for privacy. In the center of the house is an open-concept kitchen and living area that look out of large windows that fold open to let the indoors and “chill deck” [...]
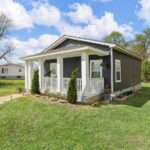
South Carolina Cottage on 1.32 Acres
This remodeled 986 sq. ft. cottage is a perfect home for a couple or small family. It has two bedrooms, an open-concept kitchen, and a living room. You enter the house via a small covered porch that leads into the living room. It has an electric corner fireplace with room for a TV on top. [...]

Yuki: 600 Sq. Ft. Cottage Plans
Small House Catalog just released some new small house plans! The Yuki is a two-bedroom Nordic-style house with an extended, thin living area and a kitchen at one end. The bedrooms come off the main area, with a small hallway that houses the laundry, a closet, and a 3/4 bathroom. Each side of the home [...]
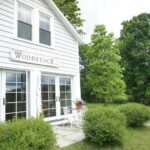
650 Sq. Ft. Barn Turned Quaint Cottage
I love seeing people preserve the past, ancient structures with hand-hewn beams from 100 years ago! What used to be a barn on a New York farm has become a charming 650-square-foot cottage with lovely fields and woodland views in Woodstock. The first story is a large open-concept area with a kitchenette, seating area, and [...]
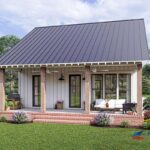
960 sq.ft. 2 Bedroom Cottage Plans
These 960-square-foot cottage plans are perfect for a family who wants to downsize but needs some wiggle room. It can comfortably sleep four regularly with two bedrooms and a shared bathroom. The kitchen, living, and dining space share a great room with vaulted ceilings and a brick fireplace for ambiance. The front and back each [...]
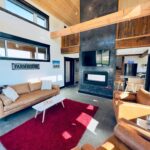
Farmhouse Barn Cabin on 124 Acres
This is a lovely farmhouse in Joseph, Oregon, on a 124-acre farm with alpacas and chickens! The small home has an open-concept first floor, with a large U-shaped kitchen featuring full-sized appliances. The grand living room on the first floor has a central fireplace that can be seen in both the kitchen and living room. [...]

Jizera Mountain Stone Cottage
This beautiful stone cottage in the Jizera Mountains of Czechia (Czech Republic) is a sweet, small home with a first-floor bedroom and a large loft bedroom/game area. The bottom half of the house is all stone, but the dramatic A-frame roof has beautiful traditional siding. The main living area is partially below ground, with an [...]
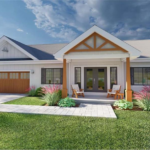
Single-Story 928 Sq. Ft. Home Plans w/ Garage
Single-level home designs are great for various reasons—they’re easier for aging-in-place, great if an accident ever makes it hard for you to go up and down stairs, and more straightforward for parents of little kids prone to accidents. This 928-square-foot layout includes an attached two-car garage, making it a wonderful full-time home. The design includes [...]
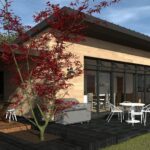
Modern Ranch-Style Two Bedroom Home w/ Covered Porch
This modern ranch-style house is excellent for a sprawling piece of property. The plans even come with an attached one-car garage, perfect if you live somewhere with snowfall. The home is 926 square feet and includes two bedrooms and two bathrooms. The house’s main room has a wall almost entirely made of windows, and the [...]

890 Sq. Ft. Small Bungalow Plans with Large Porch
These are the plans for a lovely small bungalow with two mirrored bedrooms, two covered porches, and a beautiful fireplace! A perfect tiny family home, this space even has a mudroom corner off the back porch to catch shoes, coats, and backpacks. The living room comfortably fits a couch and built-ins around the fireplace, and [...]

793 sq. ft. Cozy Cottage Plans
Get ready to retire in style! These 793-square-foot cottage plans are perfect for small living. The single-floor layout requires no steps or ladders, and there’s one primary bedroom and then a second flex room that could work great for an office, craft room, or spare bedroom. The great room has vaulted ceilings and flows into [...]
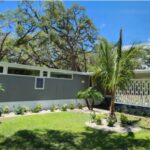
564 sq. ft. Mid-Century Home in Tampa, Florida Tiny House Community
The N1 is the largest of the homes at The Oaks tiny house village in Tampa, Florida, and for a limited time, you can get the house for a $44,000 discount! This unit is Escape-owner Dan’s favorite tiny house in the community—for good reason. It boasts a spacious 564 sq. ft. (not including the large [...]
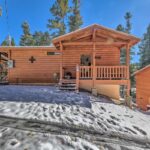
Two-Bedroom Cabin in New Mexico
Looking for a family-sized vacation cabin? This warm and rustic spot in Cloudcroft, New Mexico, is a great option! It has two ground-floor bedrooms, a main bedroom with a King-sized bed, and a secondary bedroom with a queen bed and twin bunks. Everyone will have a spot to sleep! When you’re awake, have the family [...]

1035 sq. ft. Farmhouse Style Small House Plans!
Want to downsize but don’t want to commit to something under 400 square feet? The house plan below is excellent for a family because it offers three separate bedrooms and a nice open-concept kitchen and living room in the middle of the home. It even includes two bedrooms and a mudroom! Because it’s all on [...]
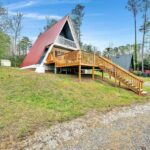
825 sq. ft. A-Frame on the Water in Alabama
Here’s an incredible A-frame on the water in Alabama that’s for sale. It comes with .80 acres of land to enjoy, with water access and a dock. While some might consider it a vacation property, it could make a great small home for a couple or young family. The house has a loft bedroom divided [...]
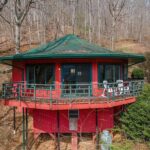
Cozy Round Home on One-Acre in North Carolina
This unique home is your chance to own a round, small house and an entire acre of lovely wooded land in North Carolina. You get beautiful vacation-worthy views and a 2-bedroom, 1-bathroom home. Besides the bedrooms, the space has a large loft, which could be another sleeping area, lounge room, or office, and another smaller [...]
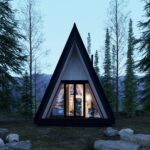
Modern A-frame Cabin Plans with First-Floor Bedroom Design
This is the Fjallstuga A-Frame plans by the Small House Catalog. While we’ve shown you an earlier version of these, they recently updated the plans and added some new renderings to show off the possibilities! The great thing about these plans is the first-floor bedroom at the back of the A-Frame, which means you don’t [...]
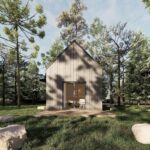
New Pictures of Havhytter: 224 sq. ft. Cottage Plans
We showed you the Havhytter tiny house plans when they were first released, but Small House Catalog has re-released the plans with some updates and a couple of new images. This gable-roof cottage includes a loft bedroom above an open-concept living/kitchen/dining room. A compact 3/4 bathroom provides just the necessities, while the kitchen is a [...]
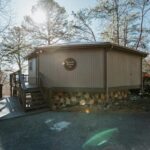
Hexagon Cabin in Gatlinburg, Tennessee
Here’s an incredible two-story “round” (more hexagonal) vacation home that’s truly one-of-a-kind. While the exterior looks rather modest, on the inside the structure manages to fit three bedrooms and three bathrooms! Oh, and a grand kitchen with full-sized appliances. Both levels have a living room, and the one on the second floor includes a stone [...]
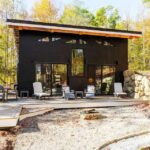
New Hampshire Boulder Cabin on 250 Acres!
This Boulder House is unlike anything I’ve seen before! While the exterior looks like a modern take on a cabin, the vaulted ceilings with a web of exposed beams on the inside are entirely unique. And just wait until you see the 9×17 wall of boulders next to the queen-sized bed! The home is open-concept, [...]
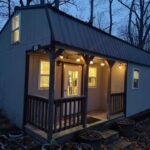
14×40 Barn Conversion with Sewing Nook
This tiny house appears to have been built from a fancy shed base, and the result is stunning! The great thing about tiny homes on skids is that you can increase the width. This one is 14 feet wide, and that provides plenty of space for bonuses like a walk-in closet and an under-the-stairs sewing [...]

