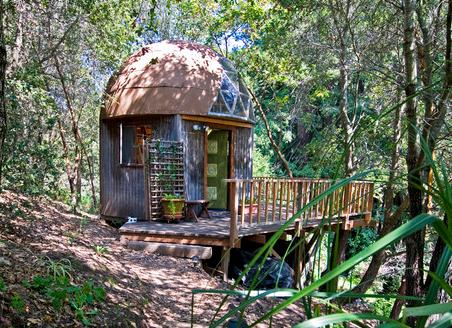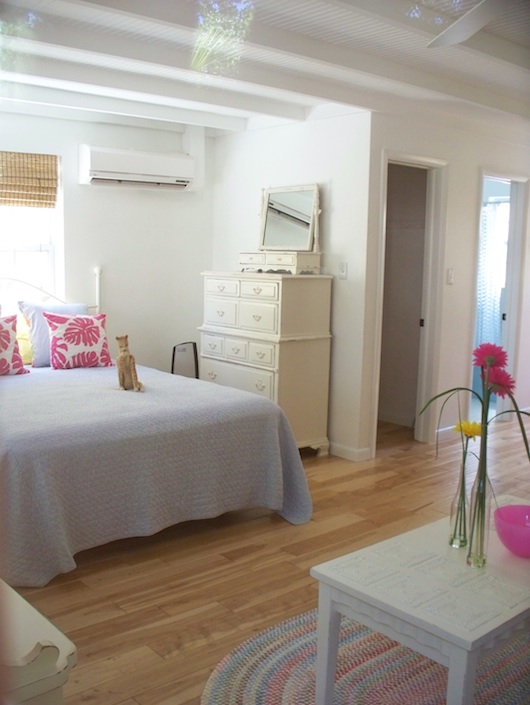This post contains affiliate links.
Small house pictures always motivate me in some way to simplify my life even more. Especially when I find one of those houses that seem to have achieved a sort of perfection.
Since you’re here, I’m sure you like them too. And you’re probably thinking about different ways to downsize.
Well I know you’ll love these links if you’re…
- looking for interior design ideas
- just browsing for fun/entertainment
- trying to see what living small is like
- looking for inspiration to build your own
- thinking about simplifying your life even more
Enjoy… Just click on any of the pictures or on the house name if you want to see and learn more about it. All the links will keep you here at Tiny House Talk but they will open in a new window/tab so you can click on the rest. Which is your favorite?
I like the 320 square foot garage conversion the best… Or the dome cabin it’s a hard choice! The 400 SF 20k house would be great if you could add more windows and update the interior, but it was obviously made on a budget.
Please don’t miss other exciting tiny homes – join our FREE Tiny House Newsletter!

Another Multifunctional Apartment
For some real tiny house pictures, click here.
If you enjoyed this you’ll LOVE our Free Daily Tiny House Newsletter with even more!
You can also join our Small House Newsletter!
Also, try our Tiny Houses For Sale Newsletter! Thank you!
This post contains affiliate links.
Alex
Latest posts by Alex (see all)
- Escape eBoho eZ Plus Tiny House for $39,975 - April 9, 2024
- Shannon’s Tiny Hilltop Hideaway in Cottontown, Tennessee - April 7, 2024
- Winnebago Revel Community: A Guide to Forums and Groups - March 25, 2024










I think you did a post on the monolithic domes from the good folks in Italy, Texas awhile back I liked fairly well. Think they even offered a variant that divided into 4 apartments. It would be very easy to add windows to the 400 sq ft house, either during or post construction.
Here’s one of them: https://www.tinyhousetalk.com/2010/02/18/monolithic-dome-homes/
Not exactly the one you are talking about
Here’s the 4-plex version https://www.tinyhousetalk.com/2010/02/22/monolithic-dome-homes-fourplex/
Very cool…..Like that $20,000 house idea- remember seeing it in Dwell Mag(?)- but the front window placement is so awkward- I wonder why?
Updates coming soon on our New England hands-on, tiny shelter/house workshop- summer 2011- I’ll let you know- and hope you can make it up to be part of it!
Talk to you soon
-Deek
Looking forward to that workshop it’s going to be a great time.
I know I can’t understand the window placement either, lol
super