This post contains affiliate links.
This is “The Executive” Model Tiny House on Wheels by Big Dog Tiny Homes out of Kenosha, Wisconsin.
It’s a 32ft tiny house on wheels with a downstairs bedroom plus two lofts upstairs!
Don’t miss other awesome stories like this – join our FREE Tiny House Newsletter for more!
The Executive Tiny House on Wheels by Big Dog Tiny Homes

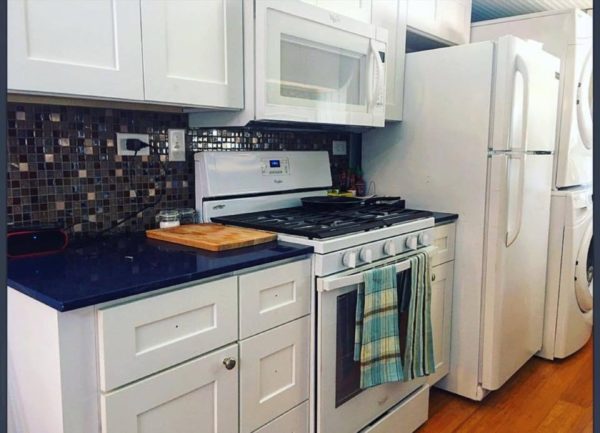
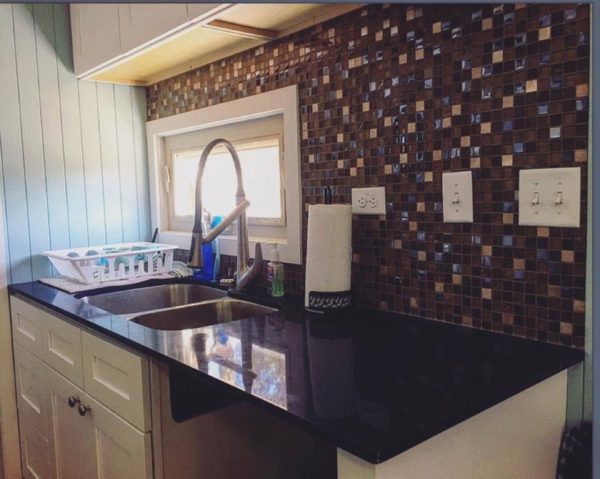
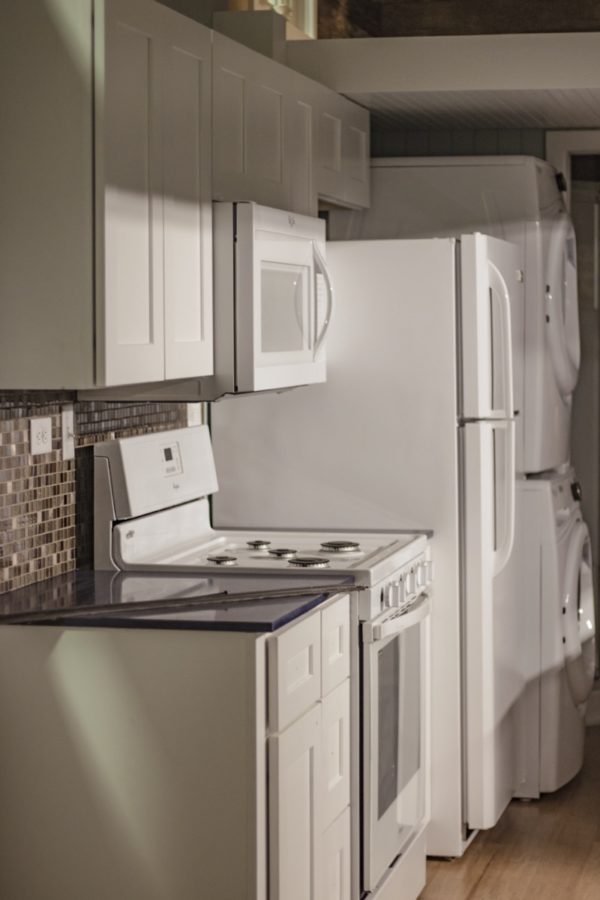
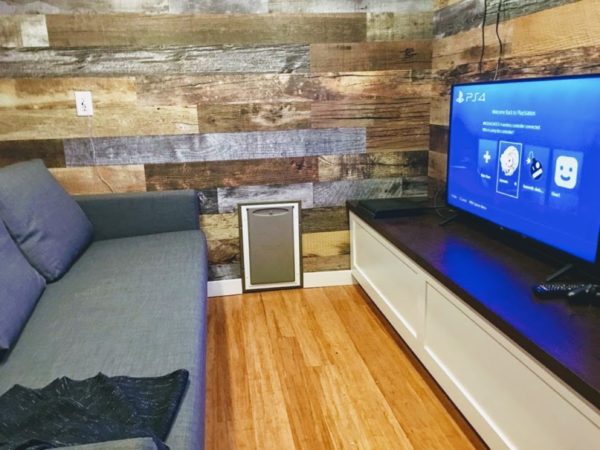
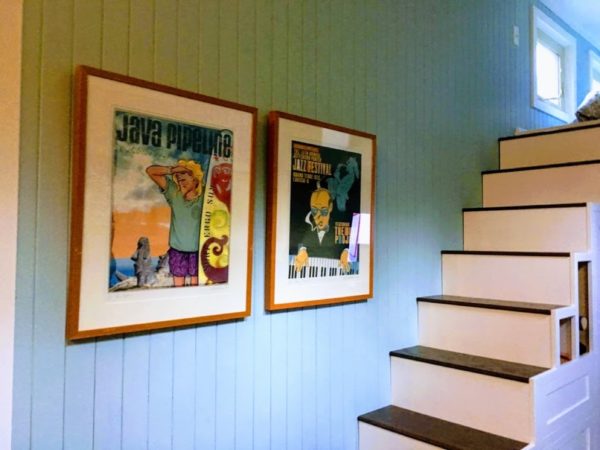
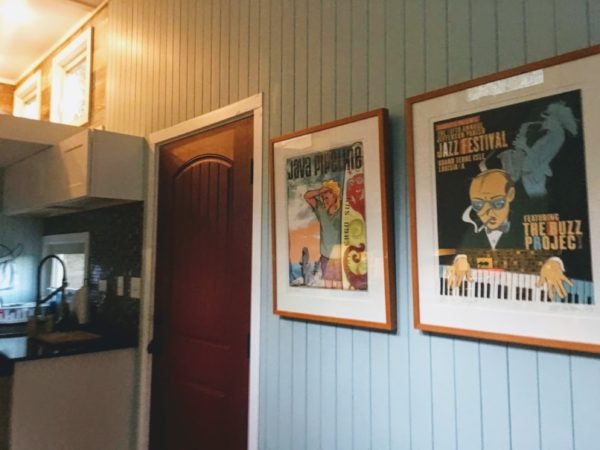


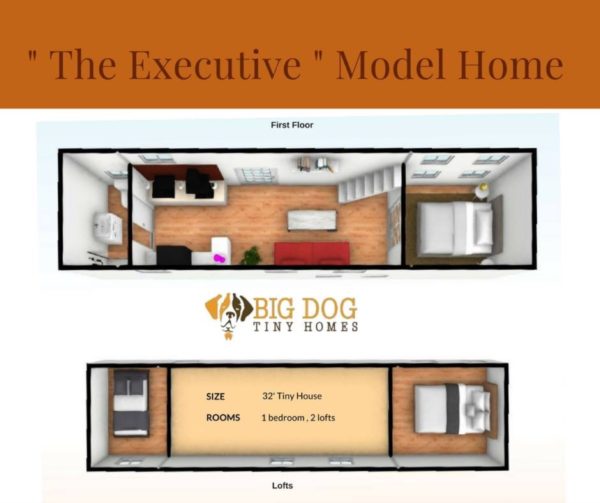
Highlights
- 32ft
- 1 bedroom plus 2 lofts
- Living area, kitchen, and full bathroom
- Stacked washer and dryer in the kitchen
- Built using Wally Walls
Resources
- https://www.bigdogtinyhomes.com/
- https://www.buildwithwally.com/
Our big thanks to Julie Gabos for sharing!🙏
Share this with your friends/family using the e-mail/social re-share buttons below. Thanks!
If you liked this you’ll LOVE our Free Daily Tiny House Newsletter with more! Thank you!
You can also try our NEW Small House Newsletter!
More Like This: Explore our Tiny Houses Section
See The Latest: Go Back Home to See Our Latest Tiny Houses
This post contains affiliate links.
Alex
Latest posts by Alex (see all)
- Escape eBoho eZ Plus Tiny House for $39,975 - April 9, 2024
- Shannon’s Tiny Hilltop Hideaway in Cottontown, Tennessee - April 7, 2024
- Winnebago Revel Community: A Guide to Forums and Groups - March 25, 2024






It seems to that their structure is solid and less weight. Couldn’t find any price tags.
The structure is from Wally Walls, which is a SIPs/MIPs manufacturer. So very light, very strong, and very insulated…
Big Dog Tiny Homes doesn’t list their prices but from the marketing they use, offering designers, etc. on their staff… They’re probably not cheap…
You had me at “downstairs bedroom”…..
This looks perfect!
Would like to have seen a floor plan as most of the pictures are of the kitchen area, was hoping see the downstairs bedroom area as well as the lofts and bathroom. Sounds ideal for a family, pity so few images.
You will find a “LOT” of pictures at: https://photos.google.com/share/AF1QipOq67jBz4_DnwyRJUDZ8sRP4nbTl7dSehyfedJAYro_VYyy-4VWkg1I6LWzYd6DyA?key=M1pENzRBMnZCRWxiQVNSSFhwd1NTRHhfOVlDanln
While there is a lot of construction pictures further on in there is a lot of finished or near finished interior photos.