This post contains affiliate links.
This is The Streamline Tiny House on Wheels.
It’s a 30ft tiny house built on a gooseneck trailer by Molecule Tiny Homes. It features two lofts, one of which you can stand up in!
What do you think? Would this tiny house meet your needs?
30ft Streamline Tiny House on Wheels by Molecule Tiny Homes
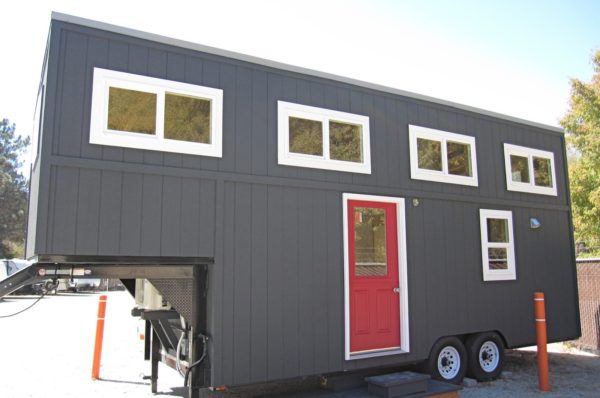
Images © Molecule Tiny Homes
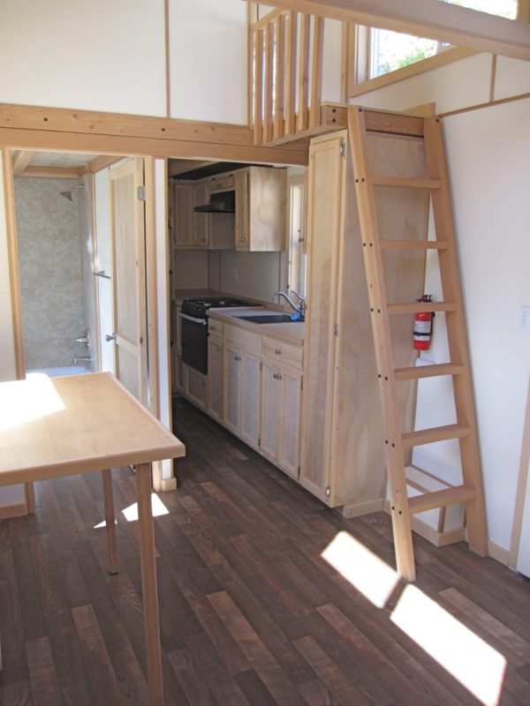
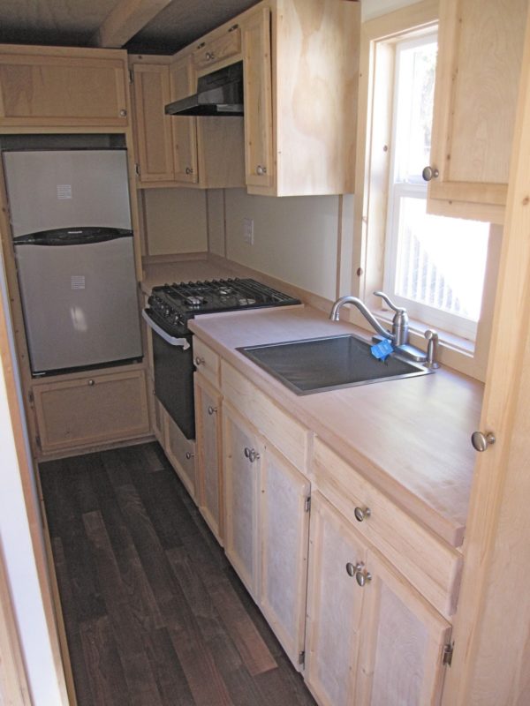
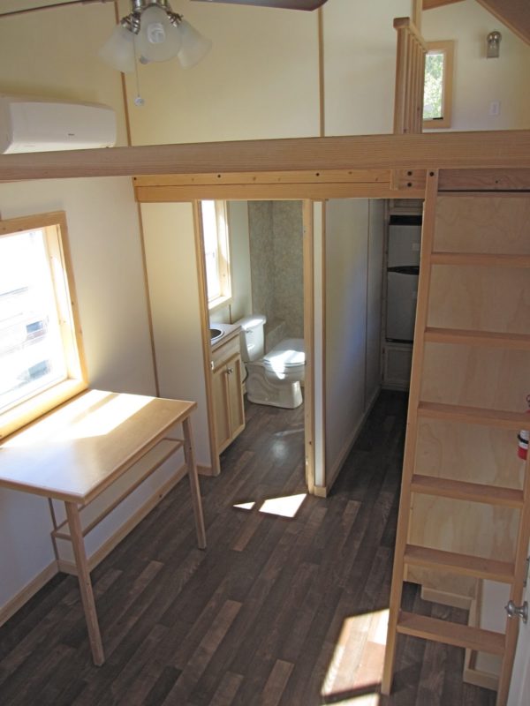
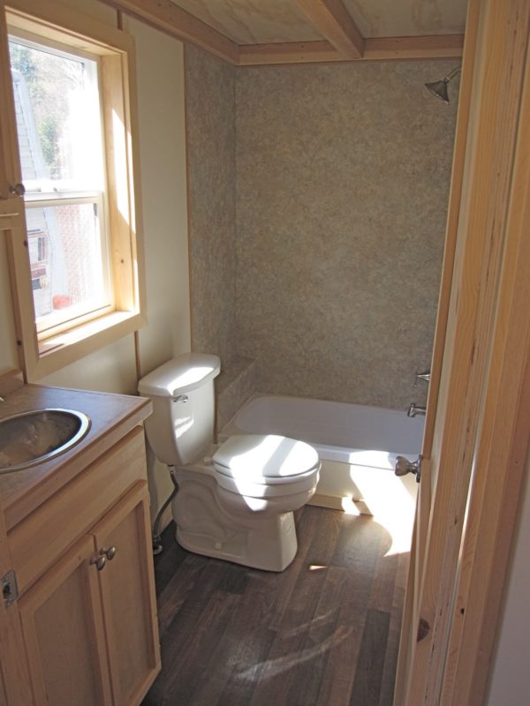
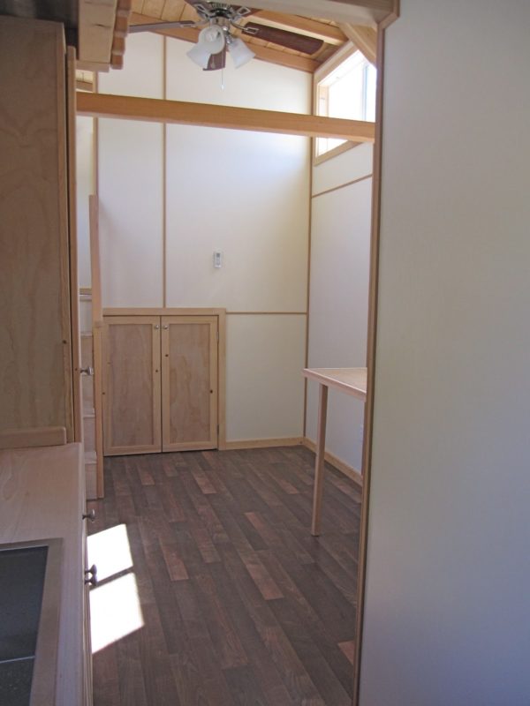

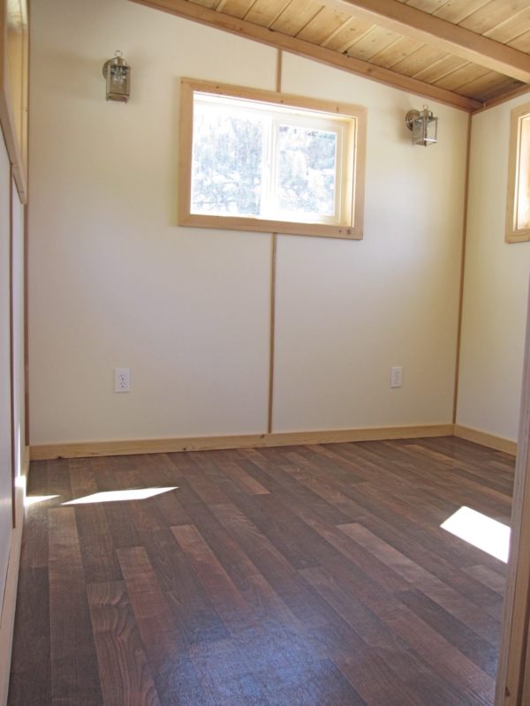
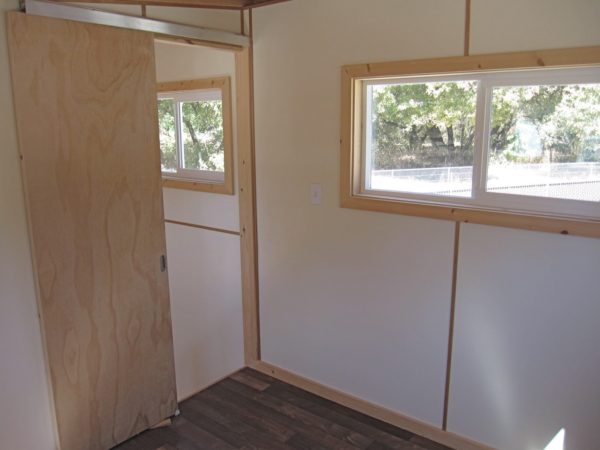
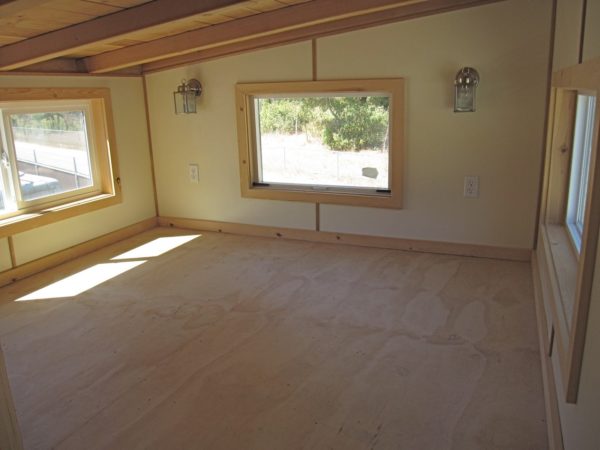
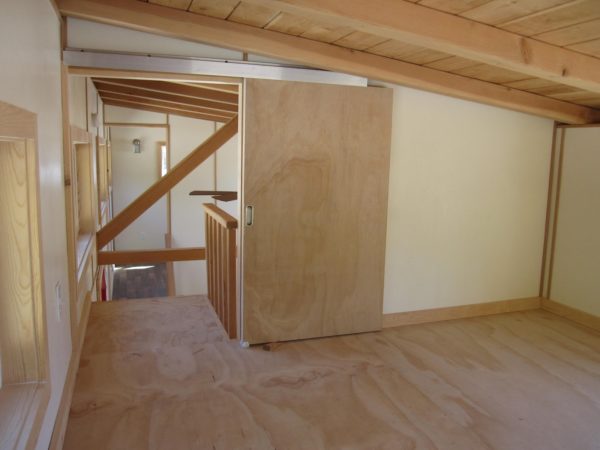
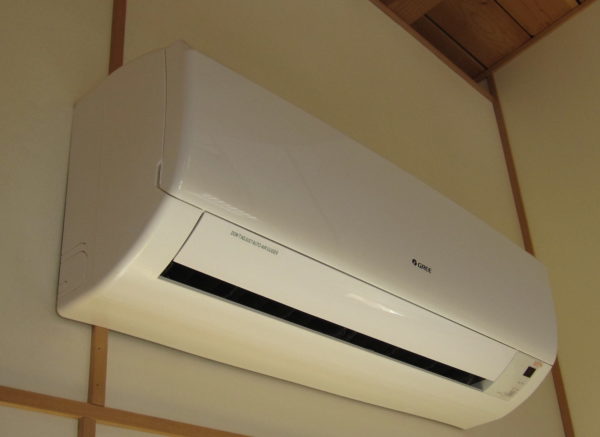
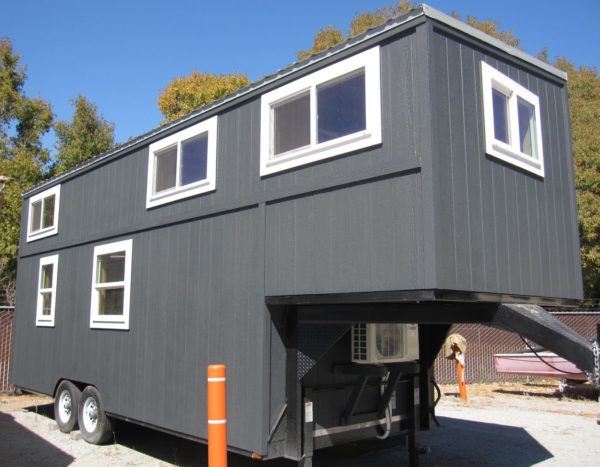
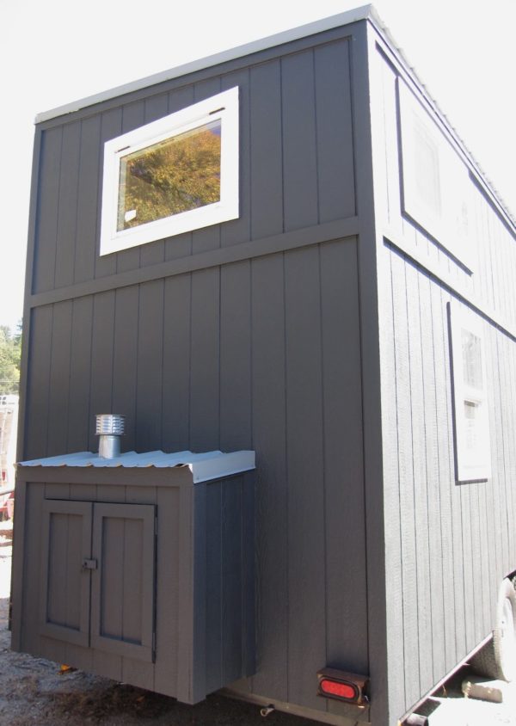
Images © Molecule Tiny Homes
Highlights
- The Streamline
- 5th wheel
- 30′ x 8’6″
- Two lofts
- Main loft you can stand in
- Mini split AC
- Fold down table
- 3 burner range
- 4.5 cf refrigerator
- Dutch door
- $75k
Learn more here. See more of our posts featuring Molecule Tiny Homes here.
Share this with your friends/family using the e-mail/social re-share buttons below. Thanks!
If you liked this you’ll LOVE our Free Daily Tiny House Newsletter with more! Thank you!
You can also try our NEW Small House Newsletter!
More Like This: Explore our Tiny Houses Section
See The Latest: Go Back Home to See Our Latest Tiny Houses
This post contains affiliate links.
Alex
Latest posts by Alex (see all)
- Escape eBoho eZ Plus Tiny House for $39,975 - April 9, 2024
- Shannon’s Tiny Hilltop Hideaway in Cottontown, Tennessee - April 7, 2024
- Winnebago Revel Community: A Guide to Forums and Groups - March 25, 2024






As I now have past my 60th birthday, I see the design of tiny homes completely different. Navigating a ladder to and from my bed is no longer a safe activity. Something else would need to be designed to incorporate some aging in place elements to accommodate the aging adult, me included.
There’s no reason any tiny house has to follow the design of any other as they can all be custom built to whatever specification the owner wants.
The main reason so many do lofts is because they’re lower cost, use up less horizontal space, which allow the structure to be shorter and thus easier to tow… But they are in no way the only way to do it…
Though, there are always trade offs regardless of which design you go with but there are plenty of design options to choose from… Including traditional ground floor bedrooms…
Like the doors for internal privacy but would need stairs instead of the ladder – seen some good examples leading up to the loft from behind the kitchen/bathroom areas – but the gooseneck part would also be a good bedroom area. Nice design.
Hey, Libby! I, too, am past my 60th b’day and not able to climb. However, tiny home builders are beginning to see more and more all the time that they have two divergent markets.
One, the youngsters starting out who want to be mobile and/or just mortgage-free and who want to avoid these high rents today. I don’t know who the people are renting these places that are so high, the owners are helping to drive the tiny-house market.
Two, there are those of us who are getting older, cutting back on many things, clearing the clutter and deadwood from our lives, sending adult children off into the world, and looking to cut down on expenses. There are senior-friendly tiny homes being built out there, with at least one ground-floor bedroom, with one or two lofts for when those adult children come to visit, ample lighting and floors made from non-slip materials and other surfaces easy to clean and maintain, even toilets that can be hooked up to a sewer or septic system since few of us need to be mobile or want to deal with composting toilets, or other kinds that require one to directly deal with human waste in some way.
These tinies are often called “granny pods” or “granny flats” and there are more and more of them being made as the demand for them increases.
Hello! I love the design of this tiny house! I am planning on building a similar-sized tiny house on a gooseneck trailer – I was wondering how much this tiny house ended up weighing if you don’t mind me asking? Thanks!