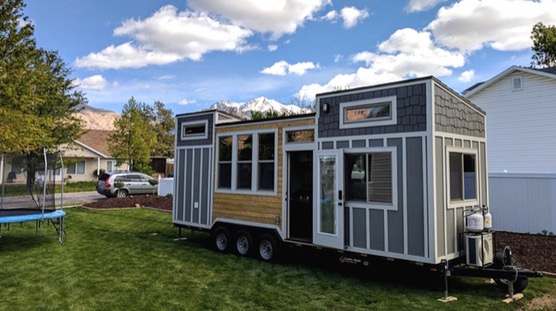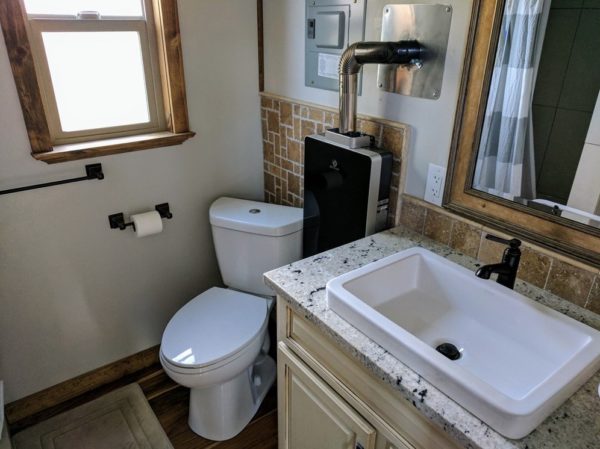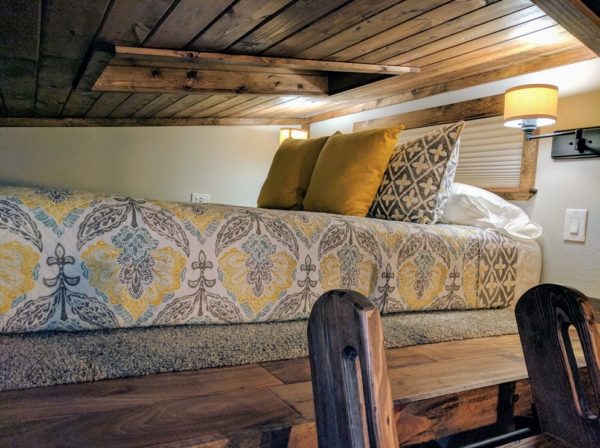This post contains affiliate links.
This is a 240 sq. ft. Teton Tiny House on Wheels by Alpine Tiny Homes.
It’s located in Ogden, Utah and was listed for sale for $65,000 on the Tiny Home Builders Marketplace.
Don’t miss other awesome stories like this – join our FREE Tiny House Newsletter for more!
Teton Tiny House on Wheels in Ogden, Utah

© Paul Brown via Tiny Home Builders







© Paul Brown via Tiny Home Builders
Highlights
- Built by Alpine Tiny Homes
- Full size Samsung refrigerator
- Full size GE propane stove
- Combination washer and dryer
- On demand water heater
- Two lofts (one with queen the other with a twin)
- Couch on the main level folds out to a queen
- Mini split air conditioner
- 240 sq. ft.
- Built in 2016
- $65,000
Learn more here.
Resources
- https://www.tinyhomebuilders.com/tiny-house-marketplace/teton-tiny-home
- http://www.tinyhousetown.net/2018/01/teton-tiny-house.html
- http://alpinetinyhomes.com/
Share this with your friends/family using the e-mail/social re-share buttons below. Thanks!
If you liked this you’ll LOVE our Free Daily Tiny House Newsletter with more! Thank you!
You can also try our NEW Small House Newsletter!
More Like This: Explore our Tiny Houses Section
See The Latest: Go Back Home to See Our Latest Tiny Houses
This post contains affiliate links.
Alex
Latest posts by Alex (see all)
- Escape eBoho eZ Plus Tiny House for $39,975 - April 9, 2024
- Shannon’s Tiny Hilltop Hideaway in Cottontown, Tennessee - April 7, 2024
- Winnebago Revel Community: A Guide to Forums and Groups - March 25, 2024






Love it!
no, no, sleeping lofts have not much headroom, cramped especially for the one sleeping at outer wall.
Depending on how the space is optimized, the loft can have up to 52/53 inches of headroom… Options like the skylight add about six more inches and if they can open then you can even stand.
Beds take away from this but some builders can embed the bed into the loft floor to free up a couple of more inches and help negate the effect of the bed thickness.
Roofs lines are another factor and can determine where the high point of the ceiling will be located and how much room there is to move before running into a lower part of the ceiling.
In this design, they used a split roof design to maximize the loft headroom and placed the beds so the person sleeping would have their head towards the highest point.
However, if you don’t need standard standing height below the loft then the loft platform can be lowered to give additional headroom.
The interior floor to ceiling height of a Tiny House can be around 11 feet total… How you divide up the space can determine how much room you have in the loft, which also doesn’t have to be on top.
There’s not much you can do with a loft over a bathroom or kitchen but the living room could be replaced with say a U shaped dinette, which will naturally make people sit as they move in and out of that space and thus it won’t require much height. So the loft could be lowered to more the mid-point for over 5 feet of headroom.
Alternatively, you could put the loft below, in a reverse loft arrangement, and have the living room above…
In this design you could always just convert the living room into a bedroom and leave the loft for storage… There are Murphy beds that convert from couch to beds, for example, if you don’t want to use the convertible couch bed they have…
Mind, these are mostly all custom builds. So the layout can be adjusted for each person who commissions one to be built…
This is just a resale of a already made one from 2016… While it is possible to remodel and renovate a Tiny House, just like you would a bigger house but at lower cost because of less material and smaller scale of work involved.
No matter the rationalization, that loft is a coffin.
For such an expensive tiny house, it’s a big mistake.
Perhaps, but understand that’s an opinion… It’s perfectly valid for yourself but there are people who prefer it confining and would even prefer sleeping in things that are even more confining like an actual coffin.
For some, it’s like being in a womb and they feel comforted. While others who prefer it may just be a bit agoraphobic and just don’t like open spaces.
Yet others just don’t think the bed is that much of a priority and because of things like they may be very tall may prefer the space below where they’ll be spending most of their time to be what’s optimized for them… Versus spending upwards to a 1/3 more on making the Tiny House longer to accommodate a bedroom and make the whole thing heavier and harder to tow.
There are always trade offs in every design and it’s just a question of what trade-offs people can live with or even may prefer and what actually fits their needs.
Mind, most of these are designed for the owner and most usually don’t consider things like resale potential at the time it is built because they are optimizing it for their life and how they want to live.
However, like I pointed out it’s easy enough to change and the price can probably be negotiated. Just like any other home that may require a bit of renovation, but it’s a lot cheaper and easier to do a renovation/remodel on a tiny house… People have even adjusted heights of the loft themselves and some designs make it super easy with lofts that are actually designed to be height adjusted without needing to do any demoing and rebuilding…
Really, the lofts are usually very low cost and you can spend more on storage stairs.
While those who would prefer not to sleep in a loft at all would naturally convert the living room into a bedroom and leave the lofts for storage or just remove them for additional height and sense of roominess… Assuming they even want to live in it full time and not use it as a guest house or other temporary usage.
While a built new model could have completely different customization.
Besides, this is a design from 2016… There are going to be many design aspects we may change our opinions on over time, especially designs optimized for specific owners. Since people are a lot more diverse than some realize and what someone can prefer can be extremely different from someone else.
So it’s part of the nature of custom built homes to take these things into account but it doesn’t change that they’re still pretty easy and low cost to renovate/remodel to re-customize them for a new owner or even the same owner who just simply changes their mind over time…
And, of course, in a market dominated by custom builders it helps to remember that no one actually has to get a design that was built for someone else and can simply have a new one built to their own preferences, or miss the fact such customizations allows each person to also customize how much it will cost to fit just about any budget…
It’s not like the mass produced market we’re used to where you either take it or leave it and don’t really have much choice other than what some other company may be offering or different models they may offer but have to deal with the cookie cutter one size fits all designs that can work for many but is optimized for no one… But there are builders who cater to that if that’s what you prefer, as it can offer things like more consistent lower costs as mass production helps lower costs.
Such parts of the market just depend on there being a market for a range of customers to support enough design versions to meet the needs of most people. Otherwise there will always be people left out because there’s not enough of a market for what fits them and that is one of the issues people are trying to get away from with Tiny Houses and why most of them are custom built… Along with the nature of optimizing a home to provide a owner the most efficient use of space for them, which only a custom built home can really provide for everyone and not just certain people…
I like it but not a fan of shed roofs on the lofts.
I love tiny houses