This post contains affiliate links.
Right now I’m excited to show you an expandable 226 sq. ft. modern prefab tiny cabin.
It’s a tiny housing design concept created in Chile called Refugio by FabriHome.
Additional modules can be added to increase the space if you wanted to.
According to Small House Bliss, the Refugio starts at about $20,600 in USD.
226 Sq. Ft. Refugio Modern Prefab Tiny Cabin

Images © FabriHome via SmallHouseBliss

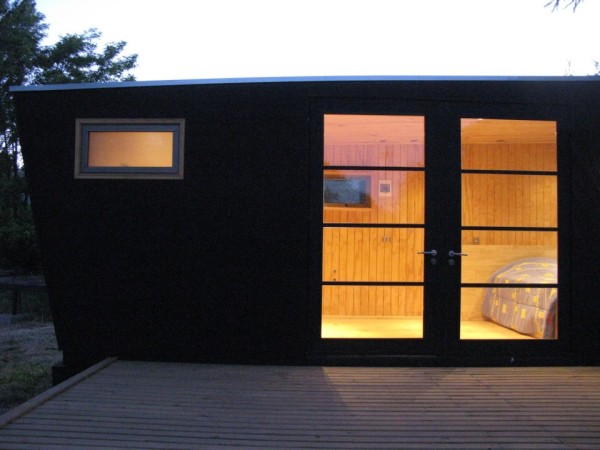
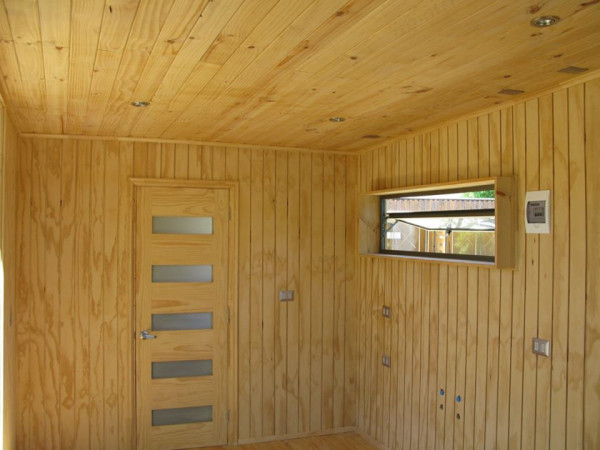
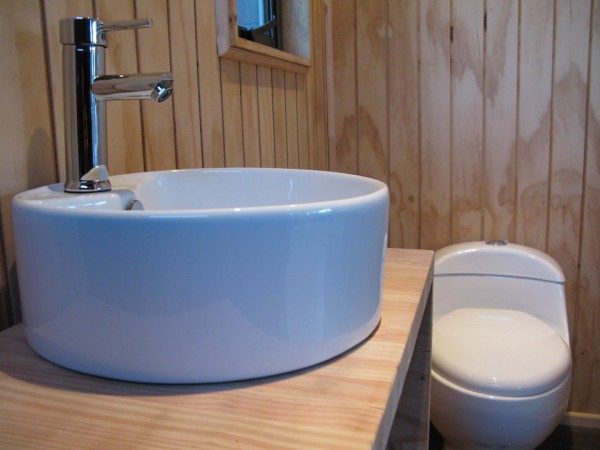
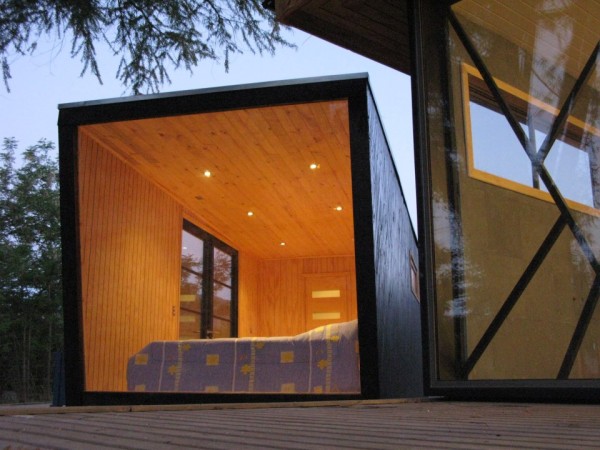
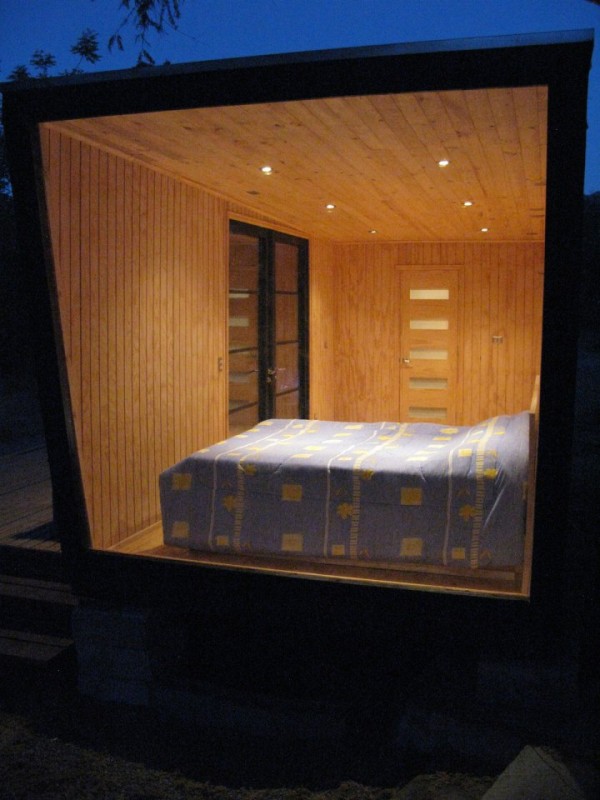

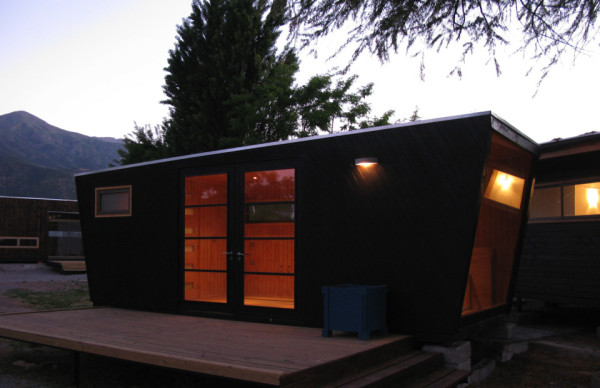
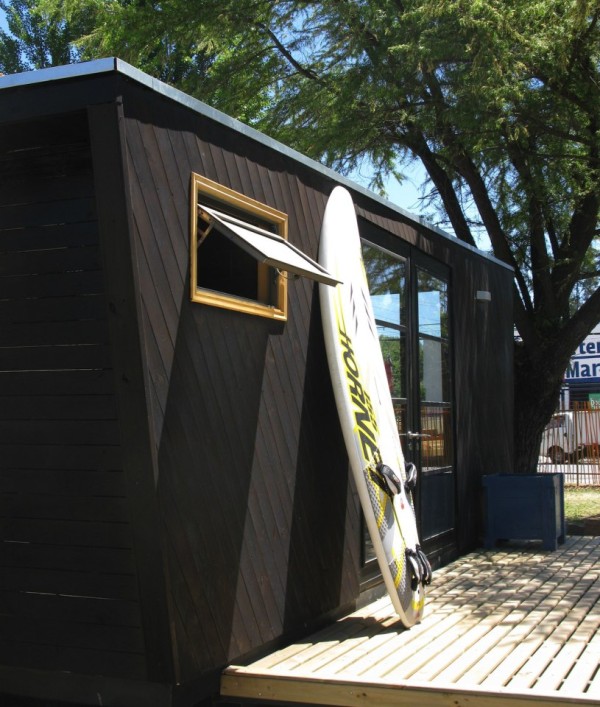
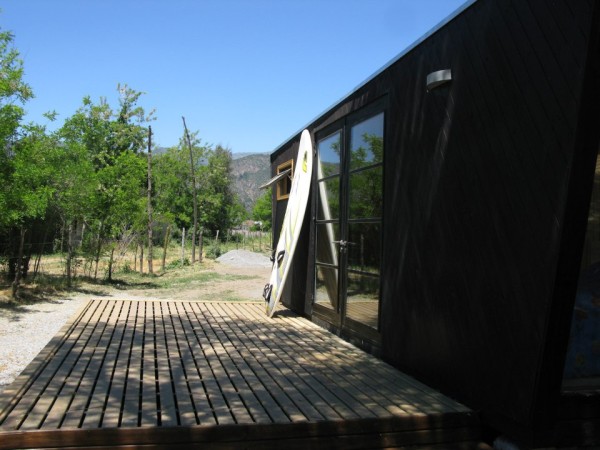
Images © FabriHome via SmallHouseBliss
There’s space for a kitchenette, which you can see in the floor plan, but unfortunately doesn’t appear to be installed in the unit featured here.
Resources
If you enjoyed this tiny house you’ll absolutely LOVE our Free Daily Tiny House Newsletter with even more! Thank you!
This post contains affiliate links.
Alex
Latest posts by Alex (see all)
- Escape eBoho eZ Plus Tiny House for $39,975 - April 9, 2024
- Shannon’s Tiny Hilltop Hideaway in Cottontown, Tennessee - April 7, 2024
- Winnebago Revel Community: A Guide to Forums and Groups - March 25, 2024






Like this simple design, although I would opt for a sofa bed instead of a bed/
What’s interesting about this design is the window on the bedroom end. I would consider building this but with that large window on the end presents some structural challenges. Still, I think it can be done with some steel bracing inside the wall. It would be great for a private setting in the woods!
I like the contemporary looks of this moderate sized tiny home, and given that it’s not too expensive starting at about $100/sq ft, and is expandable, I think it’s got lots of potential for those who want a slab installation rather than roadworthy portability. QI I am thinking the backyard grandma suite, guesthouse, rental unit, or first home for your child and spouse to get started in. The house’s interior simplicity is its strongest as well as its weakest point however. There is zero storage in this basic plan, and the kitchen is pretty minimal as planned. but the lack of interior walls undoubtedly would afford the occupant a wonderful expansive feel. For me, spending a bit (?!) more for some of those wonderful convertible dual- and triple-use pieces of furniture would make lots of sense. And since, in my dream, I would be on a slab foundation, I would add a small module that would allow for all my storage needs from clothing to vacuum cleaner, to pantry. Abracadabra! It’s now perfect, and I will take one now please!
Beautiful. Of course, you can customize these things so this is what I’d do:
1) Have a sliding barn door or pocket door for the bathroom so that entire corner could be used rather than being trapped by the door when it’s open.
2) Have the window wall in the bedroom but have it framed so that a sliding door allowed access to a deck off of the bedroom + an additional exit, just in case.
3) Odd: the bathroom fixtures are IN and the bed is IN but “Where’s Waldo’s Kitchen?” LOL I can see that it should be below the high windows but nary a kitchen unit in sight. Oh well, that’s where I’d stick a simple kitchen.
The situations that I could see that this was perfect would be for Minimalists; a Get Away where you spend most of your time outdoors; an extra “room” behind your small home for long term guests, adult children or M.I.L. suite.
Very, very nice. I can just imagine how gorgeous it would be to be tucked into that bed and watch the snow fall or a nice thunderstorm. Plus, the bunnies and deer, oh my! I’d have bird feeders tucked right outside the window and would toss my TV away!
Nice layout. As for storage I would raise the bed to a small platform and build storage underneath it. This is almost something I am looking for for my ranch. I will save this one as a potential for my future TH. Thank you for posting this.
Thank You for letting us know the idea of tiny houses ..nowadays people can’t afford big house and 1 bedroom_hall_kitchen flats also have become expensive, one needs to decorate the place as he wants but in small place. Very usefull for us.
Ah, just the basics. Very nice!