This post contains affiliate links.
This is a 226 sq. ft. minimalist multi-level apartment in Madrid, Spain.
Inside you’ll find multiple levels with a kitchen, sleeping area, desk, living area, bathroom, and more.
Please enjoy and re-share below. Thank you!
226 Sq. Ft. Minimalist Multi-Level Apartment

Images © MYCC
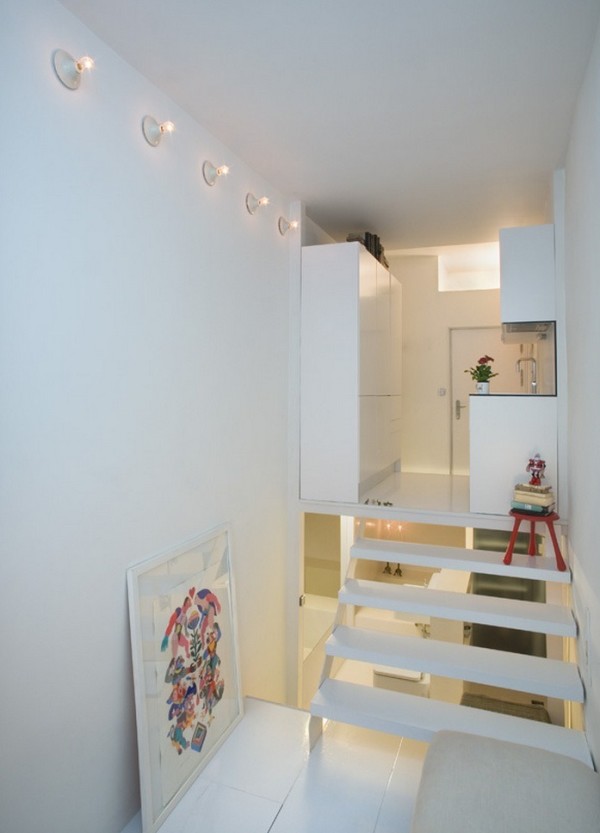
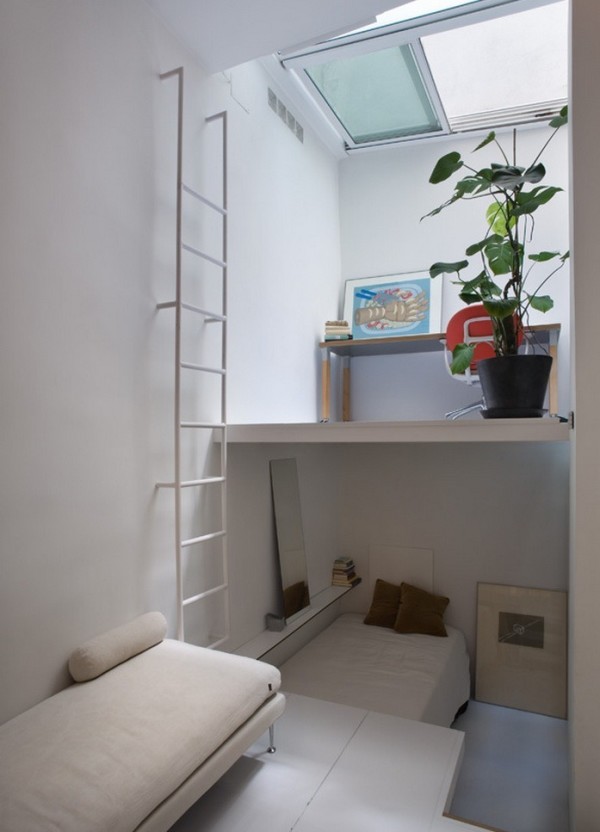
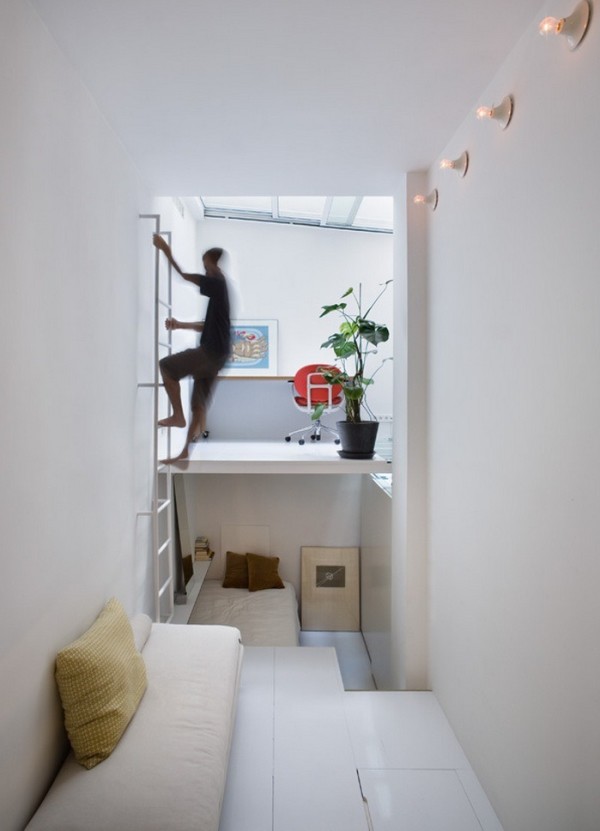
Related: Amazing 139 Sq. Ft. Micro Apartment in Poland
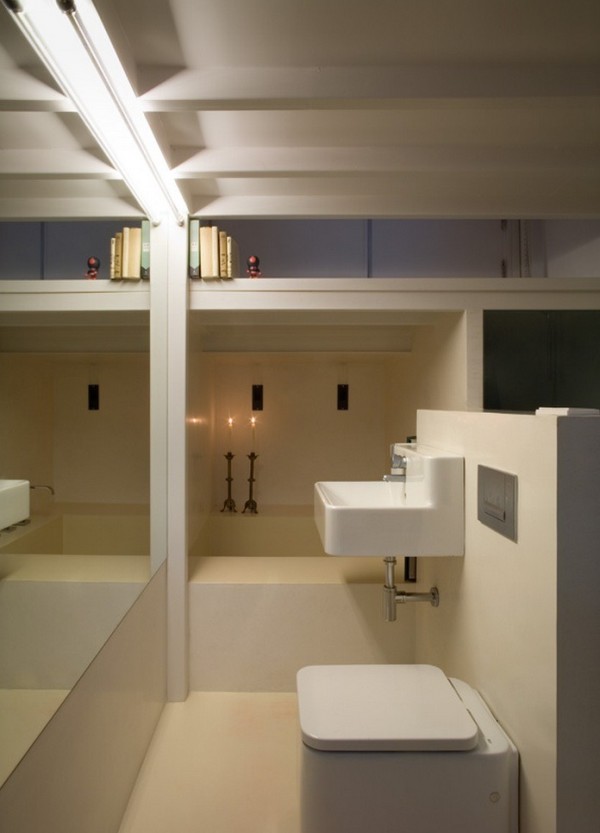

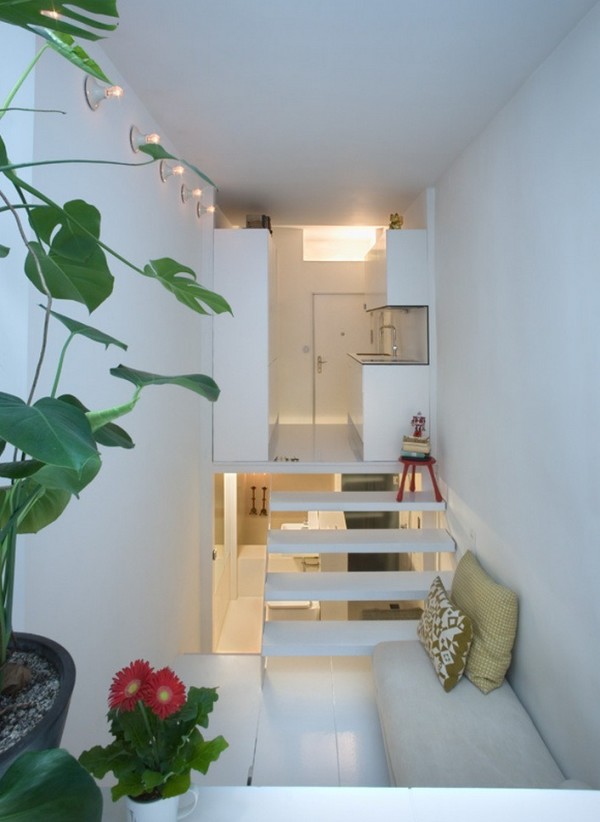
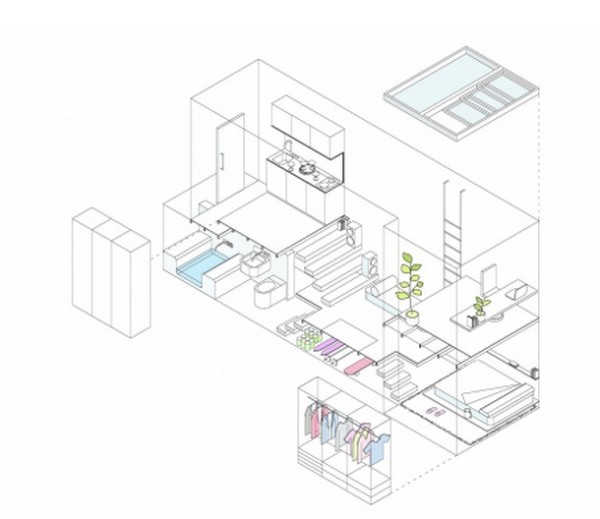
Images © MYCC
Resources
- MYCC (architects)
- Small Spaces Addiction (as seen on)
You can send this minimalist apartment to your friends for free using the social media and e-mail share buttons below. Thanks!
If you enjoyed this small apartment you’ll absolutely LOVE our Free Daily Tiny House Newsletter with even more! Thank you!
Related: 340 Sq. Ft. Modern NYC Studio Apartment
This post contains affiliate links.
Latest posts by Andrea (see all)
- The Overlook Box Hop Shipping Container Home - March 29, 2024
- The Fat Pony Social Club: From Rusty Horse Lorry to Bar on Wheels - February 4, 2024
- The Fat Pony Hideaway: an Off-Grid Cabin on Wheels - February 4, 2024






This is an ingenious use of a very limited space. I’m sure the many different levels makes it less claustrophobic. I can’t see from the photo or the floor plan; what’s under the kitchen, beside the bathroom?
It looks like more stairs leading to unused space…
(0_o)
great variety of spacial experiences. The toilet is probably a bit too open for most of us. Lots of steps to stay fit 🙂
Very nice, modern, clean and fantastic use of space. This really fits the minimalist lifestyle! Well done.
I’m so sorry but this space reminded me of a prison cell complete with bunk beds, particularly the bedroom & bathroom areas. Then the ladder + stairs too?? My knees started to crack & pop at the thought of it all…lol. Well at least this space is clean & spotless!
I like the use of space and the semi-open look stairs. But the wall ladder looks like an accident waiting to happen! It would work for a young, fit, teetotal person!
I like it. I wonder where one would run into a space like this to begin with, but it’s interesting. One thought is to use two C-cans stacked upon each-other to make something similar.
Thanks!
I almost think that this is wedged between other buildings or apartments and that is why it is so oddly shaped. Probably good use of space, given how it is arranged.
Nice as long as you can use a ladder. On the other hand, I’m not very interested in apartments. Your giving your money away on a monthly basis for living space. I want something that I can pay for and be done with it and it would be mine.
This is just the kind of place I come to TH hoping to see. A quirky, clever, creative use of a tiny space.