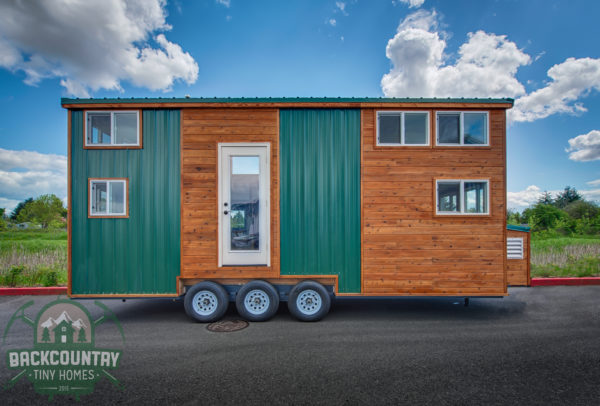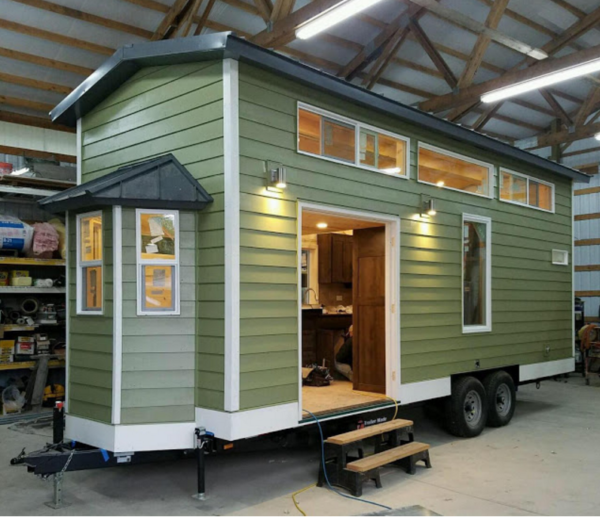
As part of his celebration of Canada’s 150th anniversary, here is the Alberta A-Frame Cottage design by Robinson Residential.
The Alberta cottage is an ‘A’ frame in the “Times New Roman Style”. A frames were very popular in the 60’s and 70’s as they were a pretty simple structure that went up fast and did not take a lot of framing skills or materials. The look of an A frame became what many thought of as a cottage at that time.
One of the biggest hurdles designing them was finding a way to incorporate the stairs between the levels, as headroom was decreased on the top floor. In this plan, I have made the cottage a back to front split so that the stairs are essentially a hallway connecting the spaces. The kitchen is at the lowest level and has a large eating island. The bathroom and laundry are also on this floor. Storage would be built into the sloped exterior walls. Up a few feet is a living room with a very high ceiling and lots of rear facing windows. Above the kitchen we have the bedroom which has it’s own private exterior balcony.
While not tiny, this is a small cottage that should offer lots of storage, abundant windows and the cabin atmosphere that only an A frame can provide.
Check out the plans below and head over to Robinson Residential to purchase yours today!
Related: Announcing: 13 New Small Home Plans from Robinson Residential
Alberta A-Frame Small Home Design
[continue reading…]
{ }

This is Steve’s 400 sq. ft. Cabin off Big Twin Lake in Winthrop, Washington that he built as a retirement home.
In order to build just fifty feet from the lakeside, Steve had to build “tiny” and so he has his cabin on a 20 ft. by 20 ft. slab. The self-contained space has a composting toilet and shower in the bathroom, pull down stairs to bed loft with window dormer, and handmade furniture that includes a futon bed.
Steve said it’s built with a log post structure and 6” walls covered with 1” styrofoam and stucco. His kitchen has an apartment size fridge and range and he enjoys a built-in indoor-outdoor sound system including a sub-woofer. Best of all? There’s a dock for relaxing or fishing!
If you have questions for Steve, ask in the comments!
Related: Little Sunriver Cabin in Central Oregon
Steve’s 400 sq. ft. Cabin Off Big Twin Lake in Winthrop, Washington
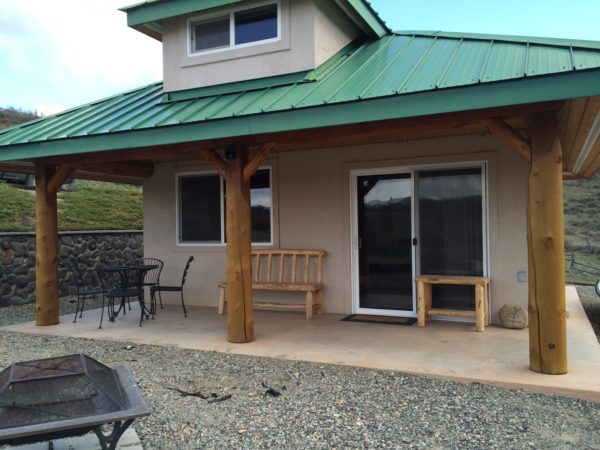
Images via Steve
[continue reading…]
{ }
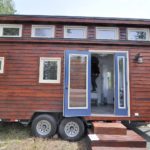
This is a Shelter Wise Ciderbox design tiny home built by Wee Bitty Builders in Saint John, New Brunswick, Canada.
Wee Bitty Builders bought the design plans to build the Ciderbox, but have modified the interior to create a stunning 20′ x 8’6″ tiny home. The home has been professionally painted in a slate, white and blue color scheme that looks fresh and modern. The loft bedroom is accessible via stairs and there’s space in the kitchen for a refrigerator and induction cooktop (plus any other appliances you like). Enjoy the pictures below!
This build is for sale for $45,000 Canadian Dollars (~$33,336 USD). Get contact information for the builder on the last page.
Related: Lillooet 31′ Tiny House by West Coast Outbuildings
Wee Bitty Builders Shelter Wise Ciderbox For Sale
[continue reading…]
{ }

We all love admiring staged tiny houses, captured by professional photography in ambient light, but have you ever wondered what these tiny houses look like after they’ve been lived in for a while? Or what they look like once the staging furniture is gone and your stuff is inside?
Andy Bretz over at THoW – Economic Hippie shared a whole album of pictures showing his lived-in THOW. We featured the builder’s pictures last month, so go check those out first and compare it to the sampling shown below! Plus on the last page you can read our interview with Andy about his tiny life, including his love of cooking and the challenges tiny living brings.
Want to see even more pictures? Check out the rest of his album here.
Related: Gooseneck Westbury Tiny House with Awesome Living Room
Lived-In Tiny House: Andy’s Life in his Westbury THOW
[continue reading…]
{ }

We recently shared the Stunning Juniper Model Tiny House by Backcountry Tiny Homes, and today we want to share our interview with the couple who purchased and just moved into the THOW!
Brian and Alexis designed and helped build the Juniper, and they are documenting their tiny life in Yelm, Washington on Facebook, Instagram and YouTube. Keep reading to see a few pictures of the Juniper again (see them all here), as well as find out why the couple chose to go tiny, how long it took them to get their dream home and even how the might have named a few beetle kill pine boards!
Enjoy!
Related: Stunning Juniper Backcountry Tiny Home
Living the Tiny Dream: Our Interview with Brian & Alexis
[continue reading…]
{ }
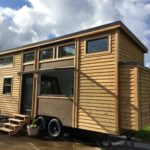
This is the Mio by Covo Tiny Houses in Portland, Oregon.
Thoughtfully designed with the knowledge worker in mind, the Covo Mio is packed with features that make working from home a technological joy. Features such as integrated smart home lighting, heating and security, a sit/stand work desk, built-in 55” monitor and plenty of 2.4 amp USB charging ports ensure that you’ll be able to work with comfortable efficiency. A full working kitchen including a stainless steel cooktop and oven, and plenty of clever storage makes healthy cooking easy. And built in stereo speakers, a seven foot bar top, and our innovative awning window make entertaining simple and fun.
Amazing! Enjoy the pictures and then contact the builder on the last page.
Related: Unita THOW by Oregon Cottage Company
The Mio by Covo Tiny Houses, Portland Oregon
[continue reading…]
{ }
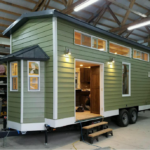
This is The Cado by Thimble Homes that’s for sale right now in Oregon.
They named it “Cado” because the color looks like the inside of an avocado! As an avid avocado fan, I must agree. The inside is a stunning contrast of light beetle kill pine walls and deep chocolate-colored cabinets. You get a galley kitchen, full bathroom, two loft bedrooms and a spacious living room that just needs some cushy couches.
Get all the details, price, and contact information for the builder below. Enjoy!
Related: Starlighter1 Tiny House on Wheels (For Sale!)
The Cado by Thimble Homes: For Sale in Oregon
[continue reading…]
{ }

This is an Upper Mohawk Point THOW for sale in Ontario.
It comes with both a loft sleeping area and a 7 ft 8 in x 7 ft 3 in the master bedroom on the ground level, allowing you to sleep without climbing steps! The kitchen includes a small oven, a larger refrigerator, and a beautiful tile backsplash. I love that there’s space for a sectional in the living room and the faux stone fireplace makes the whole place so warm.
Don’t miss other great tiny homes like this – join our FREE Tiny House Newsletter!
Upper Mohawk Point THOW For Sale (Downstairs Bedroom!)
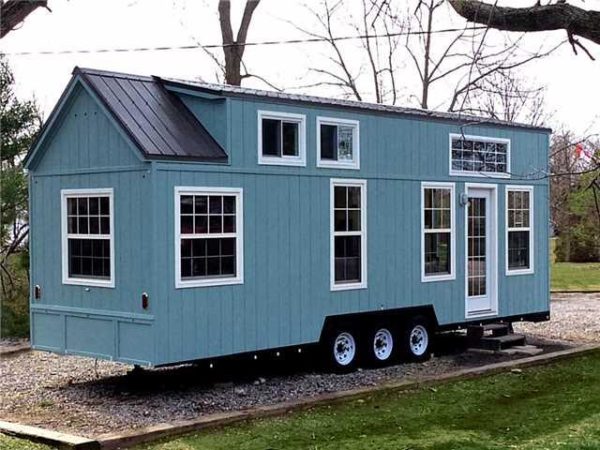
Images via Realtor
[continue reading…]
{ }

This Father and Son-In-Law were just joking around: “We could build a nice tiny house like the other professional builders,” they thought.
And now they have! This is their 22 Ft. No Loft Tiny House on Wheels:
The main factor for this tiny house was trying to keep the house lightweight enough that a 1/2 ton vehicle could tow it. And they accomplished that. Adding help from other family members here and there. The 2 combined their 30+ years of DIY and building techniques to build this custom, one of a kind tiny house. Built with integrity in mind.
Enjoy the photos below and get details, price and the builder’s contact information on the last page!
Related: Hannah’s Tiny House: A Father-Daughter Project
Custom 22 Ft. Tiny House on Wheels For Sale!
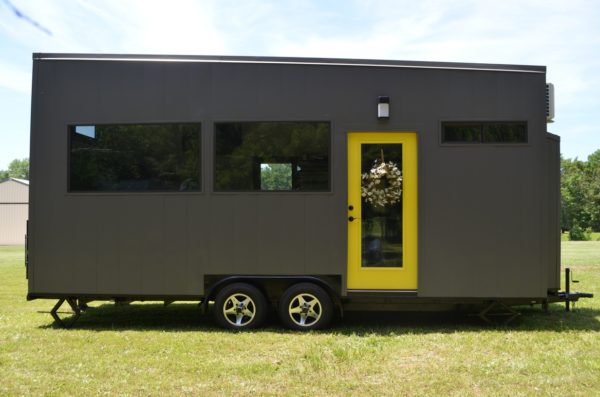
Images via Zachary Cashio
[continue reading…]
{ }











