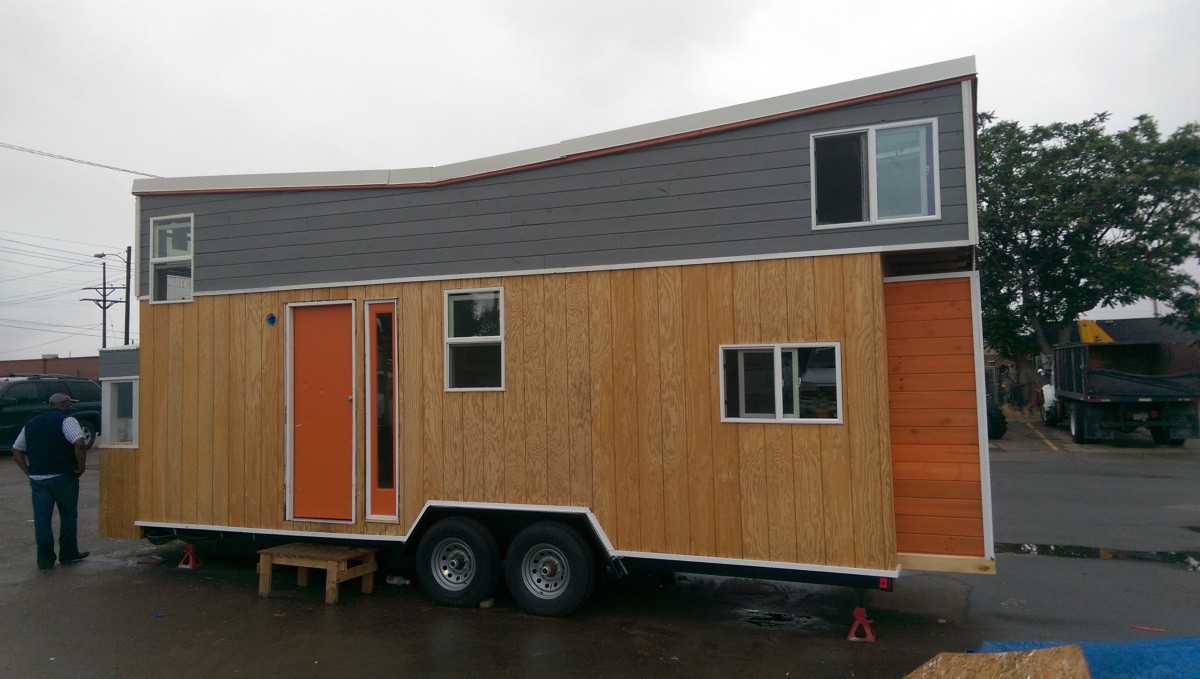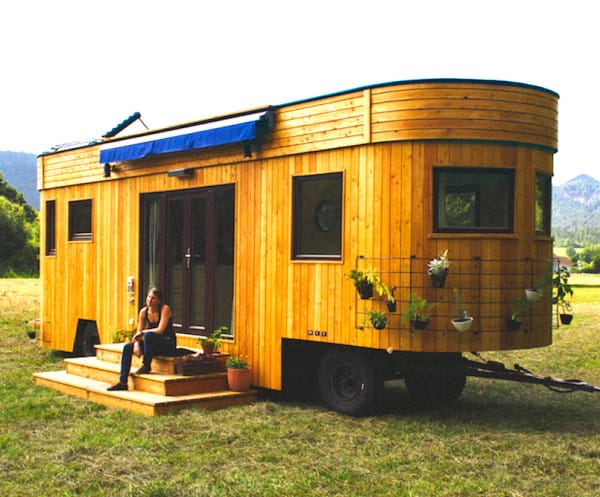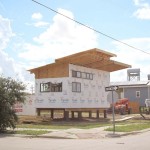
According to this article by Heather Cha at Yahoo Makers, Brad Pitt’s Make It Right Foundation is partnering with FYI’s Tiny House Nation to build their first tiny house in New Orleans.
Brad Pitt founded the Make It Right Foundation in 2007 with the purpose of providing affordable housing for people and communities in need. This particular tiny home project is set to sell for under $100,000. It measures 28-by-12.5 feet and offers about 430 sq. ft. of interior space.
The team is working hard to finish the tiny home by August 28th and a local school teacher will be moving into it. What do you think of the Make It Right foundation building tiny in New Orleans? Pretty cool, right? Either way please enjoy, learn more, and re-share below. Thank you!
Brad Pitt Bringing Tiny Homes to New Orleans?
[continue reading…]
{ }
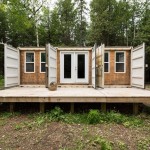
This is an off-grid shipping container cabin that was for sale in Ottawa, Ontario, Canada. Update: Sold. The asking price for the cabin was $58,000 in Canadian dollars which is $43,677 in United States dollars.
The cabin is quite famous since it has been featured on CTV and dozens of popular websites online. It was designed by Joseph RM Dupuis using three 20′ shipping containers to create a beautiful 355 sq. ft. cabin. It’s fully insulated and ready for all four seasons. It even has radiant floor heating, a wood stove, a 125-gallon water system, and more. Inside, you’ll find a full kitchen, bathroom with shower, a bedroom, and a really nice open living room with a dining area as well. The cabin is off-grid ready with a 9-panel solar system which is included in the sale. This home is designed to be dismantled and reinstalled at your preferred location.
Don’t miss other interesting spaces like this – join our FREE Tiny House Newsletter for more!
355 Sq. Ft. Off Grid Shipping Container Cabin

Images © Japhet Alvarez/S7vn Photography/Joseph Dupuis
[continue reading…]
{ }

Something that you might not have thought about when designing your tiny house is the dangers of using toxic materials in such tiny spaces such as a tiny home on wheels.
In a quick exchange of e-mails with Brad Kittel, of Pure Salvage Living and Tiny Texas Houses, I was able to take some of his knowledge on this and share it with you here because it’s important for your health. You’re also invited to take part in the discussion and share what you know in the comments below so we can all learn even more about this issue together.
Brad says, “there is 15 times less air to wall ration in a tiny house and very few have the proper air exchange rates to offset the carbon monoxide and carbon dioxide that we generate as humans, let alone the other chemicals in the closed-in tiny space.”
So how do you make your tiny house safe? How do you free it from these sneaky toxins that are conveniently sold everywhere? And yes, all of this is even more important in a tiny house because the volume of space is a lot smaller!
12 Toxin-free Tiny House Design/Build Tips

[continue reading…]
{ }
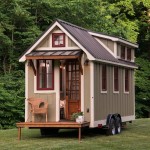
This is a 150 sq. ft. Timbercraft Tiny Home in Guntersville, Alabama. And it’s built by Doug Schroeder who has been a home builder for 20 years.
His company, Timbercraft Tiny Homes, is now offering 20′, 22′, and 24′ models of tiny houses on trailers. With the 24′ option you can even go with double lofts for even more space. How would you like living tiny in this little cottage on wheels? Let us know in the comments.
Don’t miss other amazing stories like this – join our FREE Tiny House Newsletter for more!
150 Sq. Ft. Timbercraft Tiny Home on Wheels
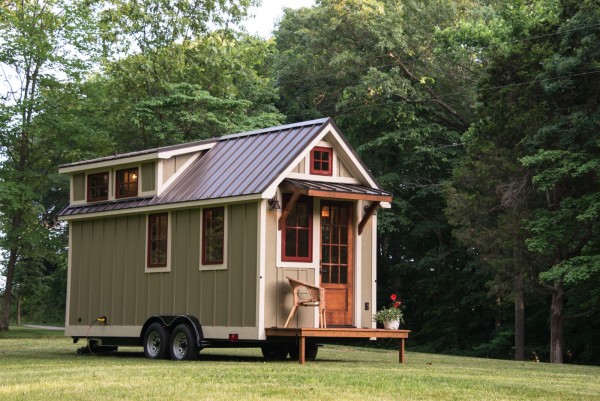
Images © Timbercraft Tiny Homes
[continue reading…]
{ }

If you weren’t one of the 40,000 people who made it to the 2015 Tiny House Jamboree sponsored/hosted/organized by Eco Cabins ( in Colorado Springs, Colorado this post will give you a recap of what you missed!
Can you believe it? Thousands of tiny house people from all over the world got together in one place over the course of a weekend? People from all 50 states and 10 different countries too!
This event proved that LOTS of people want and need more affordable housing options. More alternative housing projects, developments and communities that are smaller, smarter, and more affordable, right? And the good news is that we’re making progress aren’t we?
Please enjoy this recap of the 2015 Tiny House Jamboree, learn more, and re-share it with your friends below. Thank you!
40,000 Show for 2015 Tiny House Jamboree
[continue reading…]
{ }
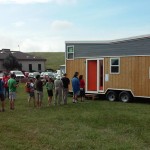
This is a tiny house with a built-in aquaponics system in the kitchen. It’s pretty interesting and something I’ve never really seen before in a tiny house on wheels.
It’s called the Tiny Giant House and several years ago in 2015, it was listed for sale for $60,000 USD. The home was built on a 24-foot trailer, weighs about 13,800 lbs, and has so many unique features like a built-in chicken coop, a rainwater collection system, solar array, an AQUAPONICS system, 45-gallons of water storage, and more…
It also features a 9.2 cubic foot refrigerator, a full-size combo washer/dryer, a SunMar composting toilet, an LG mini-split air conditioner, and more. This tiny house is almost completely self-sufficient, isn’t it? Amazing…
Hey! Don’t miss other super interesting and fascinating tiny house stories like this – join our FREE Tiny House Newsletter for more!
24-foot Tiny House That’s Almost COMPLETELY Self-Sufficient… Rainwater collection, solar power, aquaponics farm system, and more…
[continue reading…]
{ }
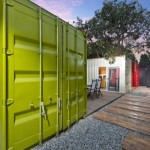
This is a modern shipping container house in Venice, CA. It consists of three 20 foot containers designed to offer functional indoor and outdoor living space.
Each container serves a purpose; the lime green container is the home office, the middle cream white container is the kitchen, and the chili red container is the bedroom and bathroom. Pretty cool, right? And there is even a secluded outdoor bath tub in between the cream white and chili red container!
This home has luxurious amenities throughout including skylights, custom cabinetry and even a steam room! For laundry there is a hidden washer and dryer plus exterior closet that you can see in the video below.
Would you live simply in a shipping container home like this one? Either way please enjoy, learn more and re-share below. Thank you!
Modern Shipping Container House in Venice, CA
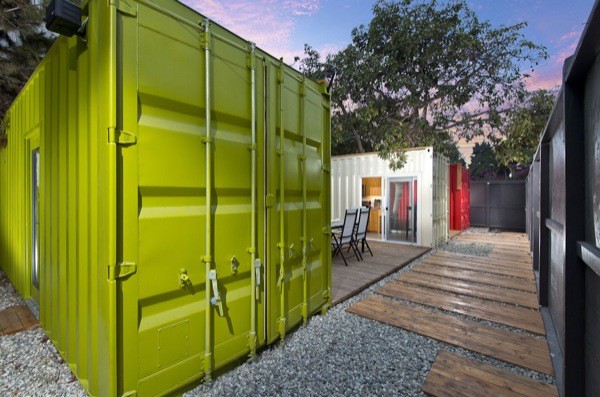
Images © ipme
[continue reading…]
{ }
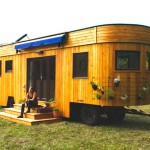
This tiny house is designed and built by Wohnwagon in Austria near Vienna.
The exterior of this tiny home is beautiful, isn’t it? Once you go inside through the modern french doors you’ll find an open layout with a table, multi-functional sofa bed, built in storage, shelves, kitchenette, and a bathroom. All of this in a one level floor plan. That means no sleeping loft, no ladders, and no staircases.
How do you like this tiny house design? Do you think you can live tiny in it? Let us know why or why not in the comments and either way, please enjoy, learn more, and re-share below. Thank you!
Don’t miss other awesome stories like this – join our FREE Tiny House Newsletter for more!
Beautiful Wohnwagon Tiny House in Austria
[continue reading…]
{ }
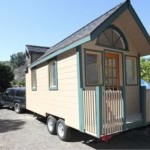
This custom tiny cottage on wheels for sale. It is 170 sq. ft. or 8.5′ x 20′ tiny house on a double axle trailer.
The original price with all added options was $57,450.00. It is currently for sale with a buy it now price of $42,550.00 on eBay. When you go inside this tiny house immediately to your right side is the large kitchen with stainless appliances. There is an open living area with lots of windows, a bathroom with custom shower and vanity sink, and a private bedroom with pocket door. Up the ladder to the loft is an additional sleeping or storage area. Please enjoy, learn more and re-share below. Thank you!
Custom Tiny Cottage on Wheels For Sale
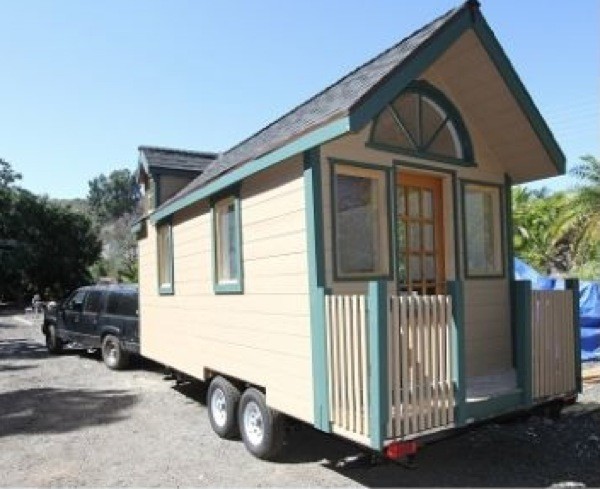
Images © eBay/jamiefay03
[continue reading…]
{ }












