
The design of tiny homes owes a lot to the design of boats, and while I’ve spent a lot of time in tiny houses on wheels, I’ve had practically no experience with life on the water. So I decided that staying in a docked, 25-foot sailboat would be a fun counterpoint to my time in tiny homes.
I spent two nights on the “Mother Goose”, which is available on Airbnb as a nightly rental in Port Angeles, Washington. My two nights on the water were a fun experiment in small spaces, and a great opportunity for me to briefly try on boat living.
The Mother Goose
The Mother Goose is probably best for one person or a couple. It has a full bed that narrows considerably at the foot, an eating nook that can convert into a single bed if needed, and a minimal kitchen with an icebox, electric kettle, and sink that drains directly into the water. There are several little storage areas, and no real bathroom, but there were nice centralized facilities a brief walk from the dock.
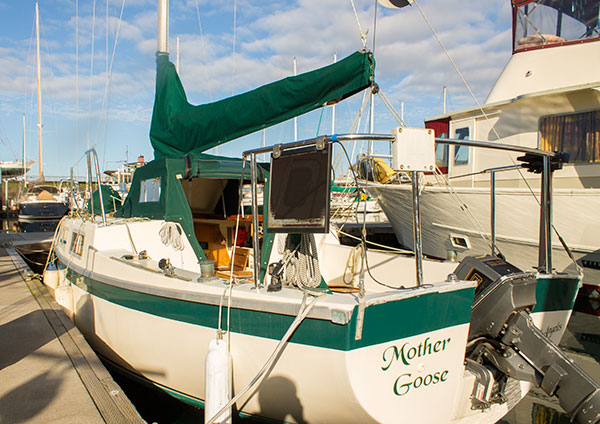
[continue reading…]
{ }

If you like double-decker bus to motorhome conversions as I do, you’re in the right place!
This list of amazing DIY bus homes was inspired by Ron Collins, a Tiny House Newsletter subscriber, who bought a 1980 Bristol Double Decker Bus that listed for him.
In fact, this post is meant to serve as inspiration as to what you can do with a double-decker bus if you’re able to find one and willing to take on the task of converting it into a tiny (err.. I should say ‘small’) home, right? Either way, please enjoy and re-share below! Thank you.
5. Bristol Couple’s Double Decker Bus Conversion
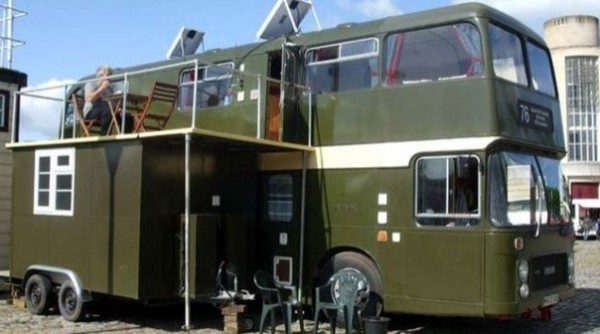
Image © BBC
[continue reading…]
{ }
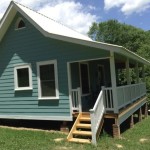
This is the story of Brenda and Marvin’s Tiny Cottage that they designed and built themselves. They did it for only $25,000 and they built it in less than a year.
You can actually see how they did it below, you can look at their floor plan, constructions costs, and you can even inquire with them about buying a set of plans so you can build one just like it for yourself.
Don’t miss other awesome stories like this – join our FREE Tiny House Newsletter for more!
Couple Design/Build Tiny Country Cottage in Less Than 10 Months for Less Than $25k

[continue reading…]
{ }

This Florida City Approves Tiny House Community story is a guest post by Rene’ Hardee
Here is an article that ran in our local paper last week: Tiny Houses Catch Brevard County in Florida
I have been working really hard to get legal approval for a Tiny House Community and it is finally happening! Please post to your newsletter! Thank you!
Florida City Approves Tiny House Community

Image © Tim Shortt/FloridaToday
[continue reading…]
{ }

This Couple Living in Sailboat Moving to Micro House on Land is a guest post by Randy and Ramona Garrett
“We Can Do That…”
And thats what we said after looking at a few of the designs of the tiny homes..
For the last few months my wife and I have been exploring the ideas of moving into a micro home, and whenever a challenge comes up about the space involved, we often look at each other an say, “Yeah! We can do that.”
And the Fact is, We have been doing it for the last 12 years aboard our Beneteau First 42. Our 42 has about 10 x 30 feet of actual living space. storage is limited, and all systems need to be monitored weekly if not daily.
We’re off the grid, but have full electric, pressured water, a full kitchen, (galley on a boat) and most all the comforts we had while living in a larger home.
Couple Living in Sailboat Moving to Micro House on Land

Images © Randy & Romana Garrett
[continue reading…]
{ }
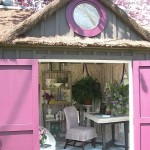
Not only men can have their ‘man caves‘, women can have their own little backyard retreats too.
I’m excited to share with you this 10’x10′ shabby chic ‘she shed’. I think you are really going to fall in love with this one.
It’s super cute and I love the large mirrors they included in the small space to make it seem much larger than it really is.
Wouldn’t this be a great backyard retreat to read, write, meditate, sew or just simply have some quiet time in?
Below you can see the before and after pictures of this she shed. Please share and enjoy!
10’x10′ Shabby Chic She Shed
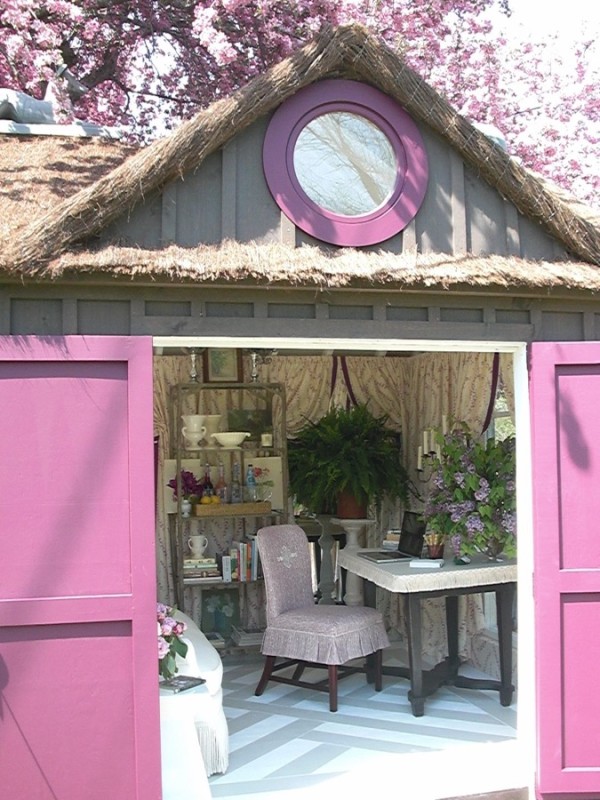
Images © Michael Devine
[continue reading…]
{ }

This 1980 Bristol Double Decker Bus For Sale is a guest post by Ron Collins
My home is in Florida where I winter at, and I live in the Netherlands in summer….
In my travels I have purchased a 1980 Bristol – VR Double Decker Bus. Model ECW 24 34 6 Series 2 ENGINE: Gardner 6LXB CONFIGURATION: H43/31F.
The #007 Double Decker Bus is located in the Netherlands and can be “driven to Belgium or Amsterdam” depending on what transport ships are available to ship to certain ports in the USA.
* I have one quote to ship from Netherlands to USA Jacksonville, Florida (Jax Port) at $7,500.00. There are other considerations such as tax etc through customs, that the Buyer is responsible for.
I had great hopes to changing it into a lounge, or “summer home” here….but unfortunately my health causes me to sell this Collectable – Rare London-built bus.
1980 Bristol Double Decker Bus For Sale (SOLD/ARCHIVED)

[continue reading…]
{ }

This Childhood Playhouse Tiny Home is a guest post by Alexis Saunders.
In 2006 my parents felt that building a treehouse wasn’t safe, so instead they built me a 125 sq. ft. playhouse.
Today, I am about to begin college and instead of paying hundreds of dollars monthly for an apartment or dorm, I was thinking of renovating this playhouse into my own tiny house.
This way I can have the independence of living alone while still being on my parents property. Below are some pictures of what the house looks like now.
I’m wondering how much money it would cost to finish and where I should place the bathroom?
The loft area is about 4ft wide by 10ft long. Two of the windows are broken and insulation is very needed since I live in Michigan.
Student Transforms Childhood Playhouse to Tiny Home
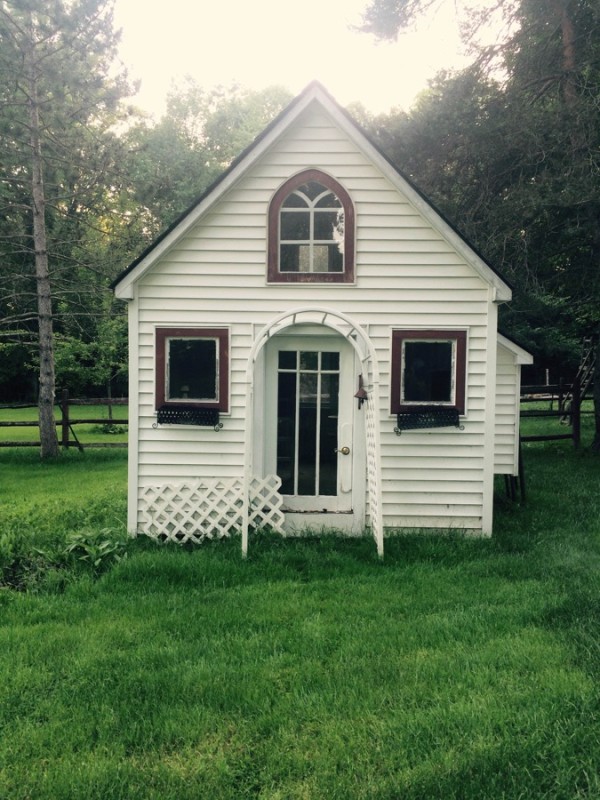
Images © Alexis Saunders
[continue reading…]
{ }
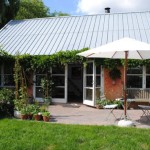
Here’s a 861 sq. ft. Mediterranean garden cottage. This cute small cottage has a beautiful garden terrace with large French doors and plenty of windows.
The home consists of one large room that combines the living, dining and kitchen. There is one bathroom that’s next to the stairs.
Up the stairs is the open sleeping loft. I like how you can see the whole house from up there.
But don’t you think there is plenty of space for either a bigger loft or two lofts?
Please enjoy and share below.
861 Sq. Ft. Mediterranean Garden Cottage
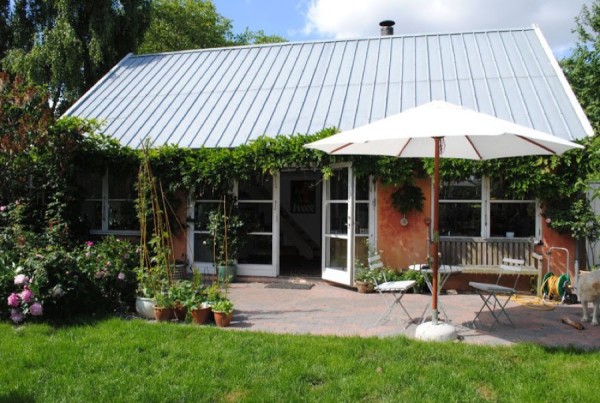
Images © Airbnb
[continue reading…]
{ }























