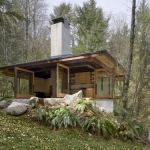
Designed in nature and eco friendly I’m happy to share with you the Tye River Cabin located in Skykomish, Washington. The architects, Olson Kundig, designed this cabin with large windows and glass doors for entertaining and inviting the outdoors in. I feel these features give the modern river cabin a more natural feel.
The cabin is compact yet cozy and fully equipped with a kitchen, living room with a fireplace, two bedrooms and a bathroom. I think this cabin in the woods would make a nice peaceful place to live, how about you? Enjoy the photos below and let us know what you think are about this cabin down by the river.
Please don’t miss other tiny house gems like this – join our FREE Tiny House Newsletter for more!
600 Sq. Ft. Tye River Cabin in Washington
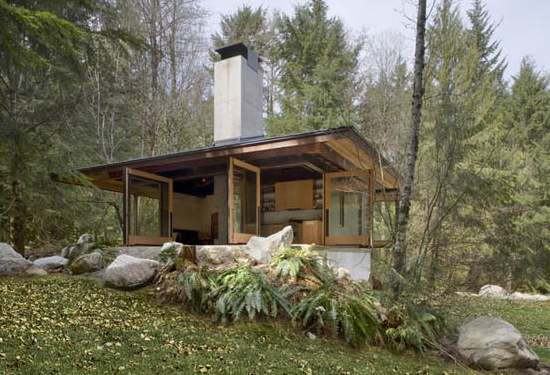
Images © Olson Kundig
[continue reading…]
{ }
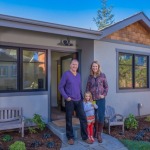
This 480 sq. ft. backyard cottage Berkeley, California is a guest post by John Olmsted of New Avenue Homes
Bruce and Nancy have an active and engaging world. They have a growing daughter, family, and guests coming by regularly, and many hobbies and interests. When grandma and grandpa were visiting for the holidays and found themselves staying in a hotel on the other side of town, they knew it was time to upgrade their home. With help from New Avenue, they converted an old milk barn in their backyard into the perfect guest house.
At 480 square feet, it has a bedroom, bath, big closet, and living room perfect for accommodating visiting family and friends. There is an additional 160 square feet for storing gear and tools. The surrounding yard is beautifully landscaped with a stone path leading to the main house.
Related: 250 Sq. Ft. Backyard Tiny Guest House by New Avenue Homes
480 Sq. Ft. Milk Barn Converted into Backyard Cottage
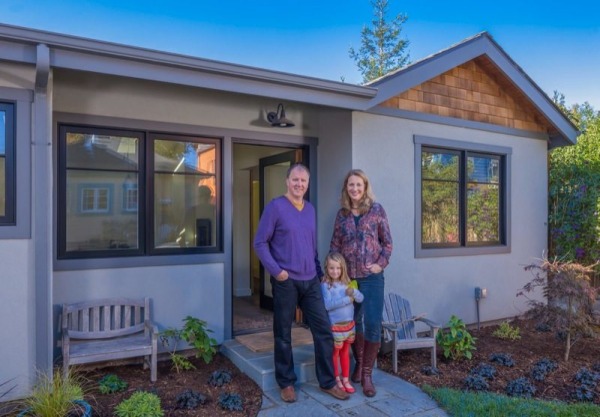
Images © New Avenue Homes
[continue reading…]
{ }
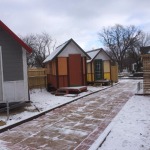
Right now I want to give you an update on OM Build which is a tiny house community for the homeless in Madison, Wisconsin.
If you feel called to I’d also like to invite you to help support the growth and completion of the community with your own donation.
Occupy Madison is building tiny houses for people who don’t have homes. So far, they have completed the first three tiny houses, according to this article on the Huffington Post.
The next phase is to build six more tiny houses along with a community area with a bathroom, kitchen, laundry room, and more.
Related: Formerly Homeless Couple Living in OM Tiny House for 6+ Months
Tiny House Community for Homeless Finishes 3rd Tiny Home
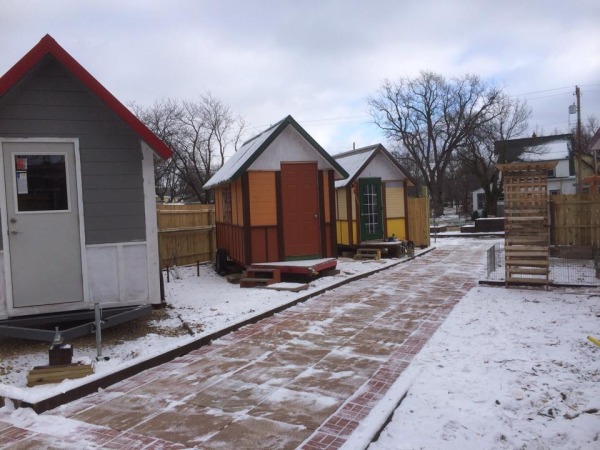
Images © OM Build
[continue reading…]
{ }
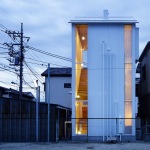
Check out this 3-story 624 sq. ft. house in Japan. The architects, Takahashi Maki and Associates, call it the “White Hut and Tilia Japanica”. Set in a older residential community this small house sits much higher than it’s neighbors.
The large windows of the home give the owner views of the surrounding area. Heading inside the house you would find on the ground floor the bedroom with space for a small desk. On the second floor you will find the kitchen, dining and living area.
The top level would be my favorite. Along not pictured here that is where you would find a large and luxurious bathroom. Would this type of small house design work for you?
624 Sq. Ft. 3-Story Small House in Japan
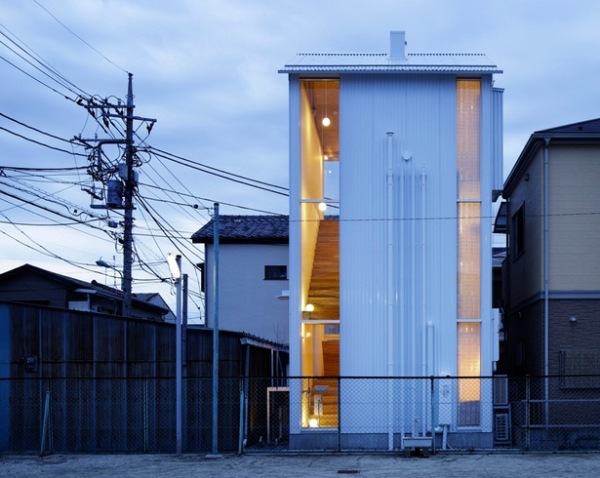
Images © shigeta satoshi/nacasa & partners inc
[continue reading…]
{ }
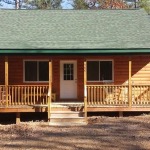
This is the story of a little cabin built by one of our readers, Chris Brock who bought 3 acres of land in Virginia back in 2012, and was able to build the cabin with the help of a cousin, who is a builder.
It’s a 24×30 cabin with a loft so there’s 720-sq.-ft. plus the loft. If you include the loft space, it’s about 1060-sq.-ft. of space. Enjoy the full tour and story behind it below!
Please don’t miss other tiny & small house gems like this – join our FREE Tiny House Newsletter for more!
Man’s Small Cabin Project on his Virginia Acreage
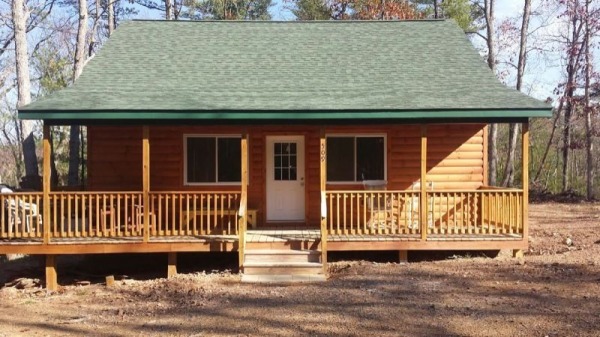
Images © Chris Brock
[continue reading…]
{ }
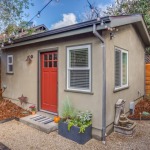
This 250 sq. ft. tiny guest house in Oakland, California is a guest post by John Olmsted of New Avenue Homes
Travis and Kelly approached New Avenue back in February 2013 to discuss adding an accessory dwelling to the backyard of their Oakland, CA home. This 250 square foot casita is intended as a guesthouse and office.
Construction took about 5 to 6 months and began at the end of 2013. Some challenges to this project included poor access to the backyard, a very sloped lot, and older utilities which lead to a replaced water line. Just as the work came to completion in June 2014, Travis and Kelly adopted a baby. Now they take turns working from home two days a week in their backyard office so they can spend quality time with the newest member of their family.
When family and friends are in town to see the new baby or if Travis and Kelly are entertaining and hosting a get-together, they offer their casita as a small home away from home for overnight guests. It has a fully functioning bathroom and working washer dryer. When the family is away, it serves as a residence for their dog-sitter.
250 Sq. Ft. Tiny House in Oakland, CA Backyard (Guest House)
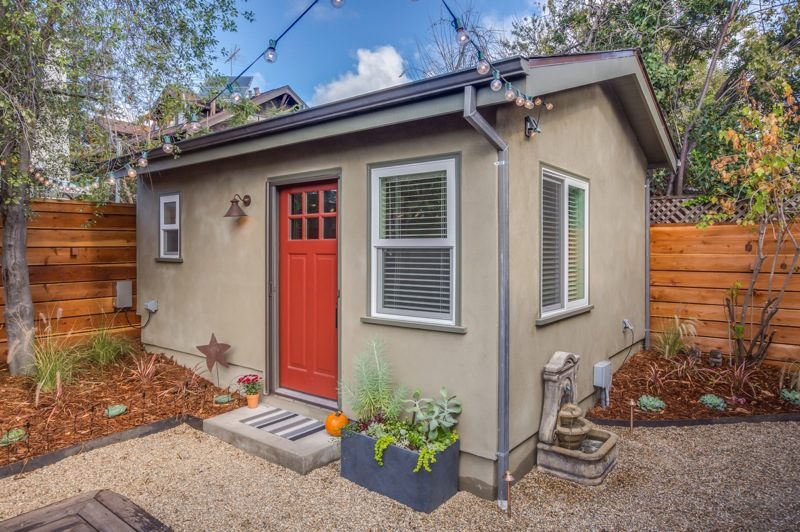
Images © New Avenue Homes
[continue reading…]
{ }
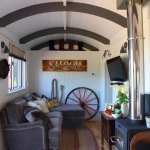
I’m excited to share with you the Sundance wagon cabin. Off the beaten path you will find this wild west inspired cabin that you can spend a holiday in Cornwall, United Kingdom. The design of this cabin looks perfect for a couple to live simply.
Let’s explore this wild west wagon cabin. As you walk up the stairs to the outdoor deck there is a space to relax and enjoy yourself outside. Then going inside you will see the spacious kitchen to your right. And to the left you will see the living area with a cozy fireplace. Through the living room you will go into the bedroom and bathroom both of which look amazing. There is another outdoor area off the bedroom. Can you imagine waking up and enjoying a cup of tea out there? Take a look around this wild west cabin and see what you think.
Don’t miss other incredible tiny houses like this – join our FREE Tiny House Newsletter for more!
Sundance Wild West Wagon Cabin in Cornwall (UK)
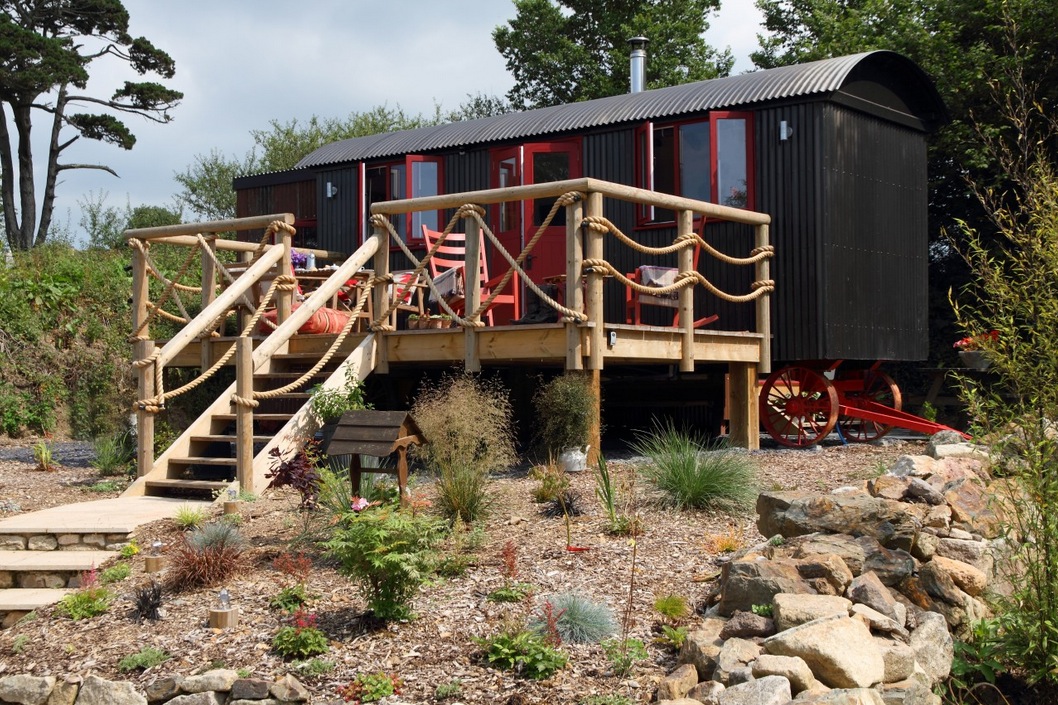
Images © Unique Home Stays
[continue reading…]
{ }
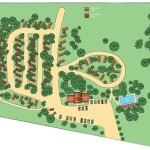
I’m excited to let you know about this new up and coming 11 acre tiny house community called Lemon Cove Village in Lemon Cove, California opening January 1st, 2015.
The community consists of 55 tiny house ONLY spaces. This means ONLY tiny houses (no traditional RVs). It’s near Sequoia National Park.
Right now rates are listed at $450 to $595 per month depending on the spot. There’s going to be a pool, covered patio, outdoor showers, a coin operated laundry room, community kitchen, high speed internet, storage sheds, a garden area, and more.
This is VERY exciting news and I can’t wait to see more communities like this pop up throughout the rest of the world. It’s happening!
Lemon Cove Village Tiny House Community in Lemon Cove, CA
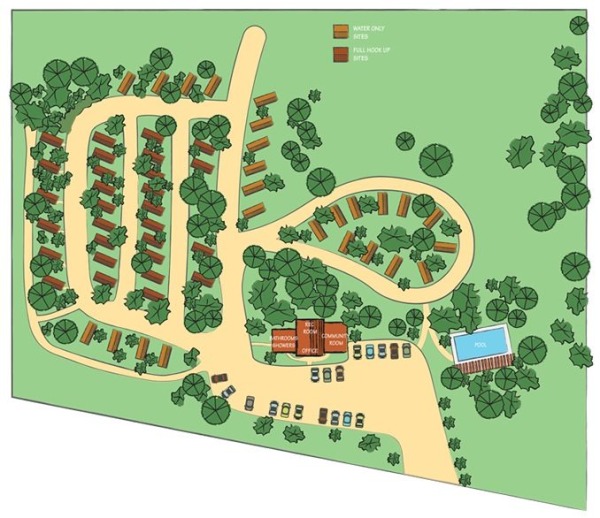
Images © Lemon Cove Village
[continue reading…]
{ }

This one of a kind modern tiny house on wheels is for sale in Ashland, Oregon.
It has full hook ups and is ready to move in. The house is fully insulated and has lots of windows for great natural lighting.
When you go inside you’ll find a full service kitchen with 24″ cabinets, bathroom with 32″ shower, living room with built in storage, air conditioning, and more.
200 Sq. Ft. Modern Tiny House For Sale
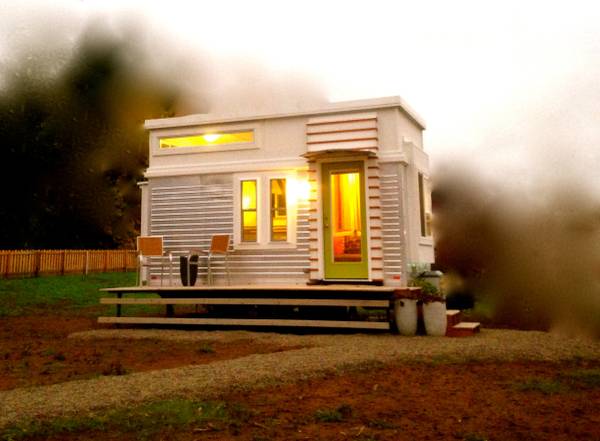
[continue reading…]
{ }























