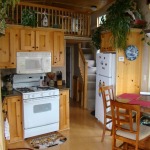
Right now I wanted to share with you this 690 sq. ft. park model cottage for sale in Shelton, Washington.
It has 2 bedrooms and 1 bathroom and has a waterfront/canal view. It’s located in a quiet 55+ community near Potlatch State Park.
There’s a community beach, boat ramp and clubhouse on site. It’s a 2007 Kropf manufactured park model home and has an extended loft.
There is a monthly rent for the lot if you wanted to keep the home on-site where it is which runs about $500/month. So unfortunately, you don’t get to own the lot.
I still thought it would be fun to share how living in a 690 sq. ft. park model home might look and feel like. Hope you enjoy.
690 Sq. Ft. Manufactured Cottage For Sale
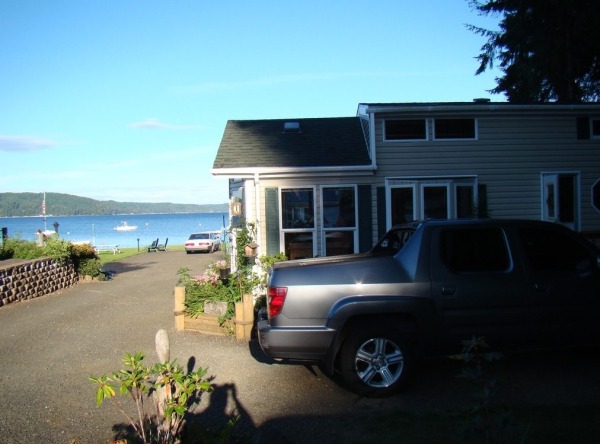
Images © Zillow
[continue reading…]
{ }
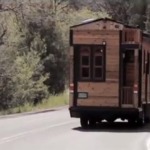
Since first introducing you to Michael Ostaski and his two amazing housetrucks I’ve also shared a couple of interviews and a video tour featuring one of his very first tiny homes which allowed him to become the artist he is today.
Right now I want to show you a video of his latest tiny house project which is a 1999 Sterling semi truck converted into a home so you can get excited about it too. And if like what Michael’s doing, get excited, because he will soon be announcing the potential sale of his housetrucks so he can possibly continue building more.
Michael Ostaski’s 1999 Sterling Housetruck Tiny Home Video Tour

Images © Michael Ostaski/YouTube
[continue reading…]
{ }

I’ve shown you two of Michael Ostaski’s amazing housetruck tiny homes before.
Right now I’d like to show you a video so you can learn even more about his first housetruck which he actually lived in for many years.
And if you’re interested I want you to stay tuned because Michael has some special announcements for us coming soon.
Below, you get to see and hear Michael’s story of how he started building his first housetruck when he was around 23 years old and lived in it for around 18 years. By now it’s been remodeled 6 times!
Video Tour of Michael Ostaski’s 1st Housetruck Tiny Home
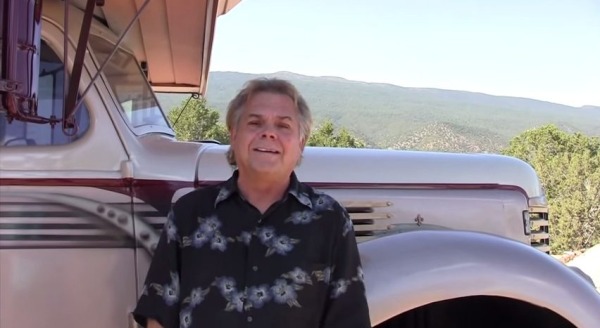
Images © YouTube/artexplosion
[continue reading…]
{ }
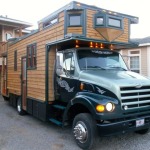
This story on housetruck tiny homes is a guest post by Michael Ostaski (builder)
Alex, I’m a big fan of your newsletter, and wanted to introduce myself.
I have a few new developments in my life and would like to share them with the tiny house community.
First off I have been an artist gypsy my whole life, I have built 4 house trucks and the interiors of several more in my time.
1999 Sterling Housetruck Tiny Home by Michael Ostaski
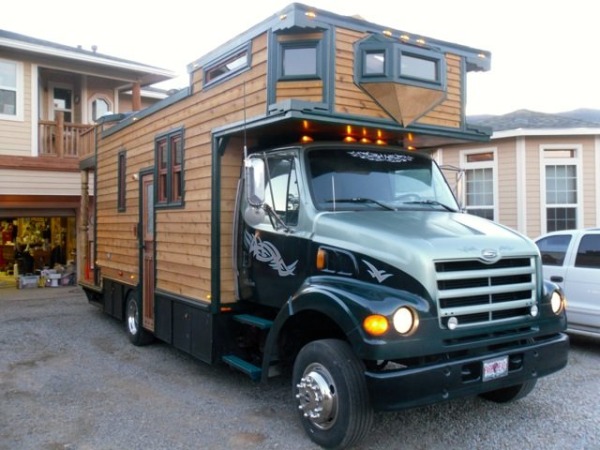
Images © Michael Ostaski
[continue reading…]
{ }
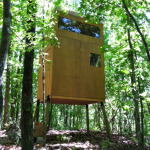
This tiny cabin in the woods story is a guest post by Joe Slade
I am in the process of building this tiny cabin in the woods in Attala County, Mississippi.
It sits in the middle of 22 acres of hardwoods with no roads on the property.
All building supplies are carried in by hand. I just finished painting it to protect it for years to come.
My 160 Sq. Ft. Tiny Cabin Project
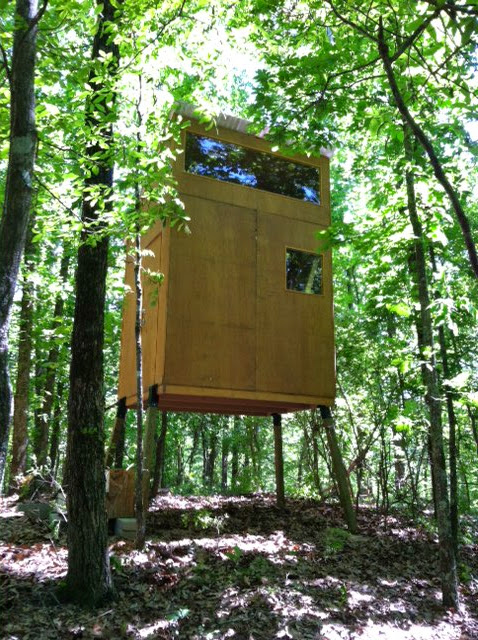
Images © Joe Slade
[continue reading…]
{ }
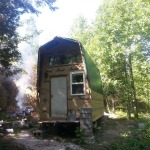
This $2k tiny home story is a guest post by Winston W. Johnson
Hi Alex (and Tiny House Newsletter readers), I started my tiny shelter in December of 2013, it’s built on a 1965 Yellowstone Cavalier travel trailer frame that I got free from a neighbor.
Probably 75% of the lumber was cut and milled within one mile of where my tiny shelter is located.
A neighbor has a Wood Miser sawmill, two years ago we cut down three 60 ft. tall poplar trees, sawed it into 1″x6″x8′ and 2″x4″x8′ boards and dried them in his solar kiln for 3 months.
Related: Man Building DIY Off Grid Tiny Home for Less Than $2k (Part 2)
How I’m Building an Off Grid Tiny House For Less Than $2k
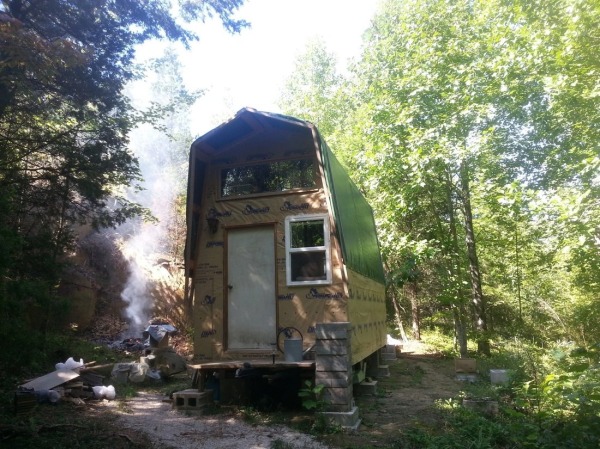
Images © Winston W. Johnson
[continue reading…]
{ }

Right now I’m glad to be showing you the Caboose cabin designed by Wheelhaus. It’s a luxurious 400 sq. ft. cabin with 100 sq. ft. front porch measuring 12′ x 34′.
Wheelhaus focuses on designing and building Park Model homes small in size but big on quality and durability with a growing line of models to choose from and a resort in Wyoming for you to try before you by if you want to.
This is a Park Model rolling cabin (on wheels) which means it is mobile. Please enjoy and re-share below if you’d like to.
Related: The Wedge: A 400 Sq. Ft. Rolling Cabin by Wheelhaus
400 Sq. Ft. Caboose Cabin by Wheelhaus
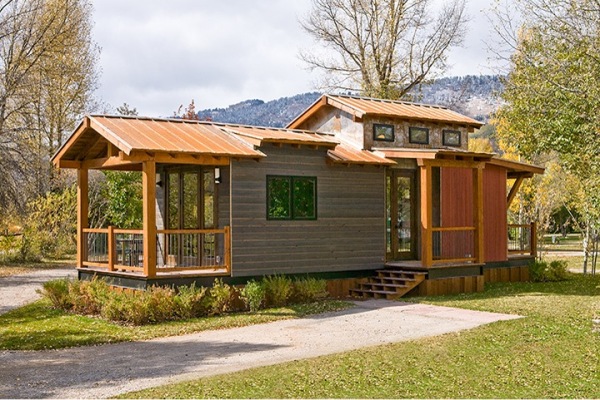
Images © Wheelhaus
[continue reading…]
{ }
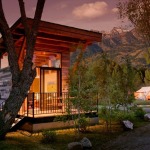
This is the Wedge cabin by Wheelhaus. It’s a luxurious and ultra-beautiful 400-square-foot tiny home with an additional 100-square-foot porch.
At 12′ x 34′, this little house is considered a park model home. And yes, it is built on a trailer so it can be moved. If you’re interested, you can order one of these gorgeous tiny homes and you can also even book a vacation in one too to try it out first! What do you think?
Don’t miss other super awesome tiny homes – join our FREE Tiny House Newsletter with more!
400 Sq. Ft. Cabin by Wheelhaus: The Wedge

Images © Wheelhaus
[continue reading…]
{ }

Right now I’d like to show you a little van that has been rehabbed into a micro motorhome perfect for stealth van dwelling with a Japanese zen style.
I can see it being used for stealthy traveling but it can also serve a variety of purposes like a space for meditation, writing poetry, or just about anything else you might be able to think of.
Take the complete tour below because I think you’ll enjoy it and it’s definitely different than a lot of van conversions that I’ve seen before. And there’s a video tour, too. Enjoy!
Van Converted into Japanese Zen Van Dwelling Micro Motorhome

Images © YouTube/higuti itio
[continue reading…]
{ }























