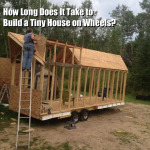
If you’ve been wondering how long does it take to build a tiny house on wheels, you’re at the right place.
I received a question from a reader (you can read it entirely below) who was also wondering how long it takes to build tiny, and I thought you might be wondering the same thing. So why not answer it right here on a public blog post and open the topic up to discussion in the comments?
This is a great question and there’s obviously not just one answer because it largely depends on your situation. Like what you want in the house, how detail oriented you are, how much learning you have to do, and more…
Like whether or not you want to take the extra time to find reclaimed materials like a used trailer that needs to be refurbished. Or if you want to harvest your own wood and need to find the time and resources to mill it.
This question also largely depends on not only how much construction experience you already have and who might be available to help you but also on how much time you are able to dedicate to the project every week. Let’s dive deeper and get your question answered below.
Don’t miss other articles like this – join our FREE Tiny House Newsletter with more!
How Long Will It Take Me To Build a Tiny House?

Image © TheRitzOnWheels (featured here)
[continue reading…]
{ }

This tiny cottage built for $11k is a guest post by Dominique Poulin
We recently built this tiny cottage with help from family and friends in Saint-Andre- Avellin, Quebec, Canada for 11k. We were lucky to have a neighbor mill all the exterior wood from our very own trees! The interior is not quite finished but we are getting there.
We plan to remain off-grid and install solar in the coming year as well as build a well. We have about 60 acres of land, and are planning to build more tiny cottages.
Tiny Cabin Shell Built for $11k on 60 Acres of Land
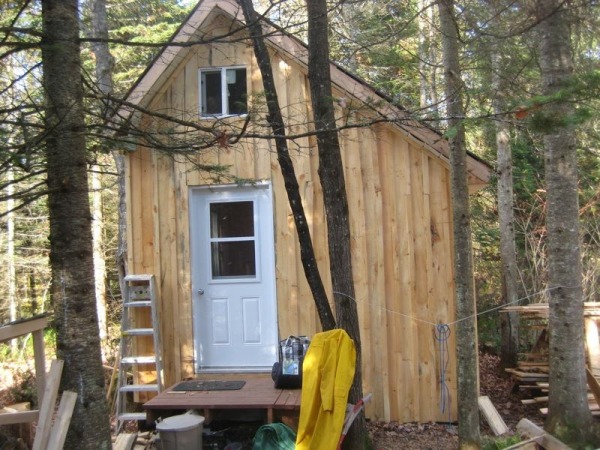
Images © Dominique Poulin
[continue reading…]
{ }
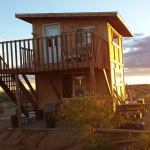
This 288 sq. ft. solar cabin for sale is a guest post by Shannon Riddle
Hi Alex (and Tiny House Newsletter readers), I wanted to share our tiny home pics with you.
Although we really love our tiny home, it isn’t in the ideal location for our little family.
So this tiny home is for sale, the details are at the bottom.
My husband Brian built this with the help of our good friend Gabe.
288 Sq. Ft. Solar Cabin For Sale w/ 2 Acres
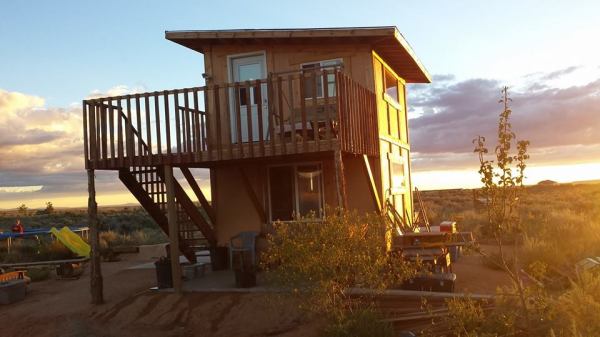
Images © Shannon Riddle
[continue reading…]
{ }
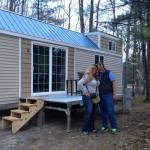
I’m excited to introduce you to John Russell and Debbie Hanson. They’re a couple who’ve gone from divorces and 2,000 sq. ft. homes into a DIY 200 sq. ft. tiny house on wheels that they call their Ritz on Wheels.
It cost them only $15,000 in materials to build it themselves and just under a year in labor. Inside you’ll find all the comforts of home. A full-sized shower, kitchen, flat screen TV, Wi-Fi, and best of all… no mortgage. When asked by a local newspaper reporter what they do in the house, Hanson responded, “We sit on the couch. We eat. We sleep. We go to the bathroom. That’s about it.” To make best use of the space Russell created several multi-functional components in the house like the fold down table, wheeled furniture, and a large floor to ceiling closet/storage space. Please enjoy and re-share below.
Want more kind of like this? Join our FREE Tiny House Newsletter!
Couple Living Large in their 200 Sq. Ft. Ritz on Wheels

Images © RitzOnWheels
[continue reading…]
{ }
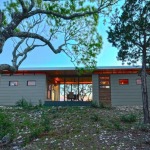
I first showed you this cabin back in 2014 when I first discovered it. Now it’s 2020 and the design seems very relevant. It’s a Kanga cabin and it’s perfectly designed for a live/work lifestyle. The sort of lifestyle that many of us are now living in because of quarantine and covid-19.
I’m excited to share this 504 sq. ft. modern cabin by Kanga Room Systems with you. I know. It’s not exactly tiny (maybe to some of you) but it’s most certainly small. And I’m not sure about you, but to me, something like this would be an absolutely perfect long-term solution. The home consists of two units with a 10′ covered breezeway/porch/outdoor living area connecting the two units.
A 14’x20′ (280 sq. ft.) unit gives you your living area and kitchen while another 14’x16′ unit (224 sq. ft.) features your bedroom, bathroom, and utility closet. Pretty cool, right? And if you don’t like ladders staircases it’s perfect because there are no sleeping lofts. It’s a one-level design.
If you live and work from home and share your home with loved ones, this is absolutely perfect because you have a separate structure for peace and quiet while your significant other can use the other area as they wish without distracting you during periods of focus and concentration. Please enjoy, let me know how you like it in the comments and re-share below!
Don’t miss other stories like this – join our FREE Small House Newsletter for more!
504 Sq. Ft. Two-in-One Modern Cabin by Kanga Perfect for the Live/Work Lifestyle (Great Design If You Work From Home and Lived with Others)
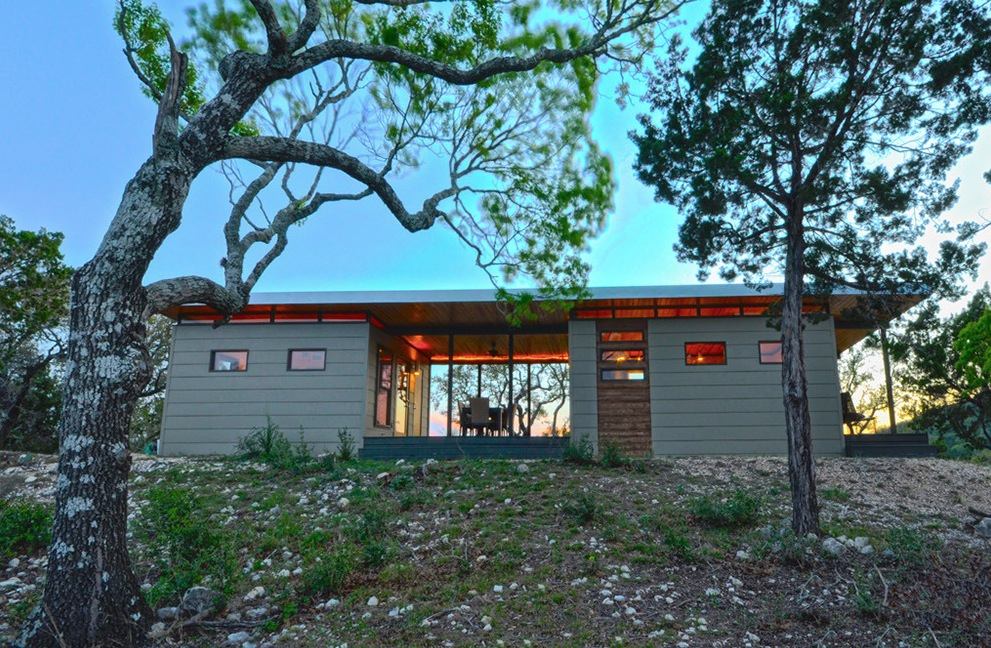
Images © Kanga Room Systems
[continue reading…]
{ }
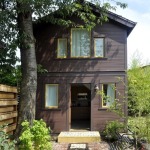
Right now I’m showing you a small cottage that the homeowners are using as a vacation rental for extra income in the Mississippi district of Portland, Oregon.
As you walk towards the entrance from outside you’ll walk right beside the main house which perfectly matches and compliments this little cottage.
The outside entry way features beautiful brick pavers with artistic tiles that add some color and fun. And they give you a preview of the tile inside.
Once inside you’ll realize that this little cottage has a lot of space saving features that you might want to consider when designing and building your own small or tiny home. Please enjoy and re-share below!
Related: Woman Downsizes to 557 Sq. Ft. Tiny Cottage
Homeowners Use Small Cottage for Extra Income
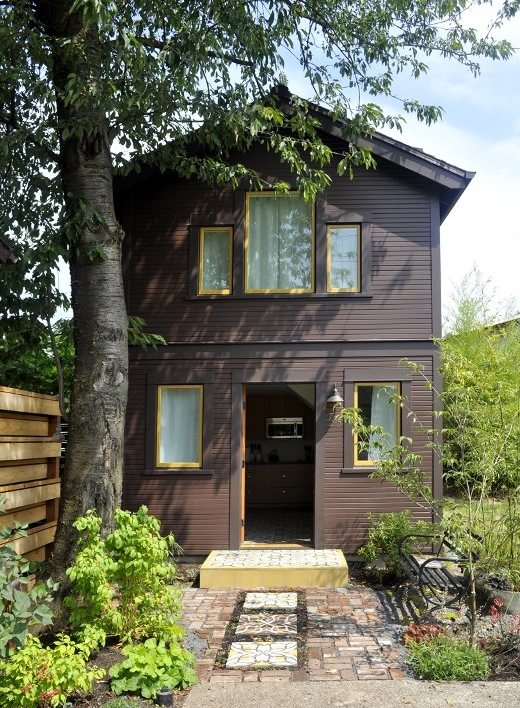
Images © HomeAway
[continue reading…]
{ }
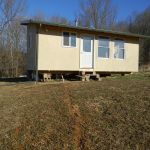
Right now I’d like to show you The Pod which is a 288 sq. ft. tiny cabin on skids designed and built by Yahini Homes. It’s 12’x24′ and designed to be easily added onto later as the clients needs change.
In the past, I’ve shown you the 144 sq. ft. Butterfly cabin on wheels and the 112 sq. ft. off grid tiny house on a trailer with folding porch by Yahini Homes.
Yahini Homes is a small green construction business located in Athens, Ohio. Please enjoy, learn more, and re-share below.
228 Sq. Ft. Tiny Cabin on Skids by Yahini Homes
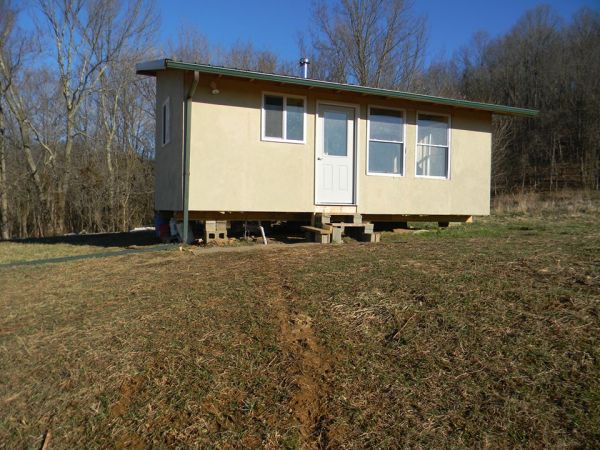
Images © Yahini Homes
[continue reading…]
{ }
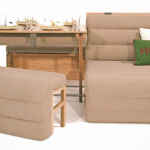
I’m thrilled to show you this all-in-one tiny house furniture called 3Moods by UNAMO design studio in Spain. It’s not only for tiny houses because it works well for just about any small space thanks to its multi-functionality.
But basically… It’s a sofa, bed, chaise lounge, armchair, desk, dining table, and 4 benches, in one. And it can serve up to 8 people. What?! Yeah. It’s the most versatile piece of furniture I think I’ve ever seen. So of course, I know it would work perfectly in a tiny home, micro apartment, or any other small space. And I just had to share it with you. Please enjoy and re-share below.
3Moods All-in-One Multi-functional Furniture Kit
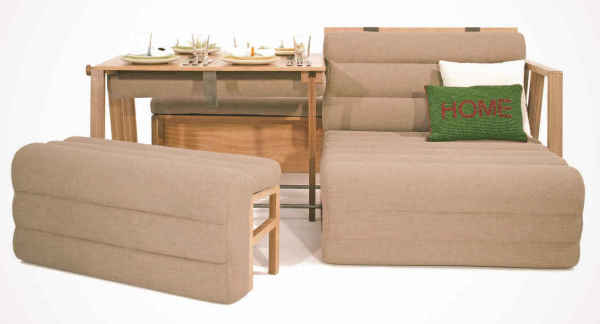
Images © UNAMO Design Studio
[continue reading…]
{ }
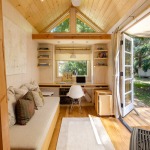
I’m excited to show you an updated tour (and new video tour and interview) with Vina and her tiny home on wheels (of Sol Haus Design) thanks to the amazing Joshua and Natsuko of Chibi Moku. They’re a husband and wife couple who live and travel in their RV throughout the United States (and beyond?).
Right now I’d like to share with you their video and photo tour of Vina’s amazing tiny house on a trailer that she lives simply in full time. And it truly begs the question, would you rather stay put and live simply in a tiny house on wheels or live and travel full time in an RV like Joshua and Natsuko? A tough question for you, I might imagine, as it is for me. Enjoy the tour (and video) below and let me know your preferred way of living simply in the comments at the bottom. Thanks!
Vina’s Tiny Home on Wheels… Or RV/Travel Full Time?
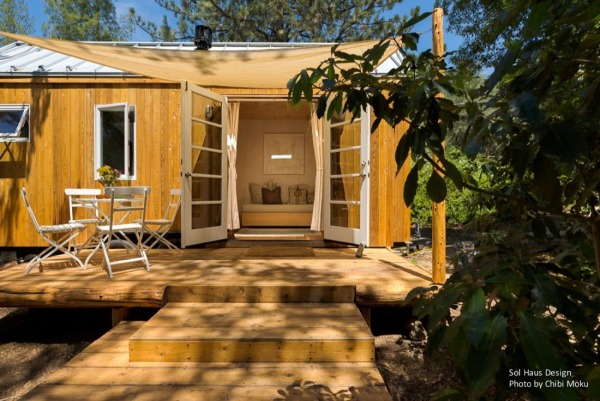
Images © Chibi Moku
[continue reading…]
{ }























