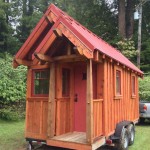
The Weller Tiny House on wheels is one of Jay Shafer’s latest designs since forming his new Four Lights Tiny House company.
And in the recent years, I think he’s made some great improvements to his previous designs most of which are now retired.
But right now I want to get your focus on the 115 sq. ft. Weller tiny home which is about 7′ x 16′ and designed to be built onto a 7′ x 16′ trailer.
The 115 Sq. Ft. Weller Tiny House
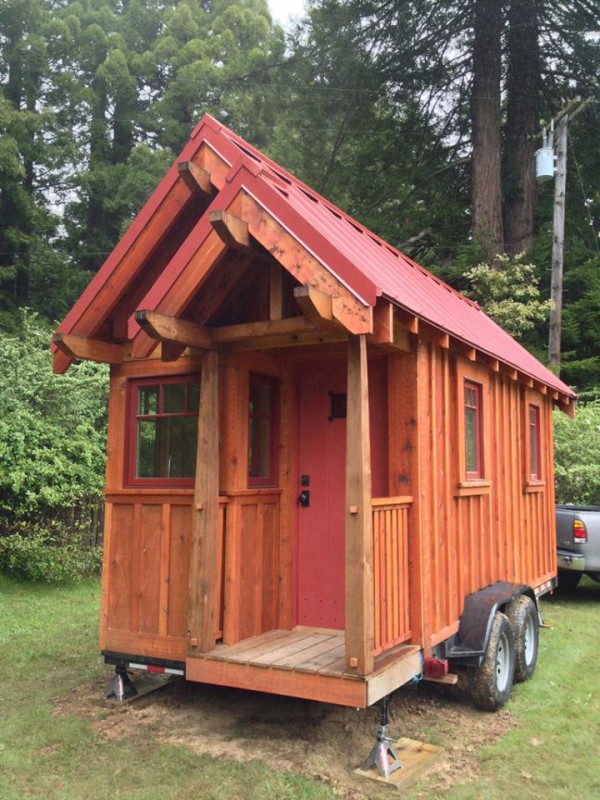
© FourLights
It’s a great looking tiny house on wheels, isn’t it? Jay is amazing at what he does. See and learn more below:
[continue reading…]
{ }

I thought you, like me, would also enjoy this 387 sq. ft. (36 sqm) modern stacked shipping container.
Designed by Tomokazu Hayakawa Architects in Torigoe, Taitō, Tokyo, Japan. Engineering was done by Ejiri Structural Engineers and construction by C3 design.
Although this is not a tiny home or even a small home it’s actually designed to be a small office and gallery in this old downtown area. Either way I thought it was so cool that I should share it with you.
387 Sq. Ft. Modern Stacked Shipping Container
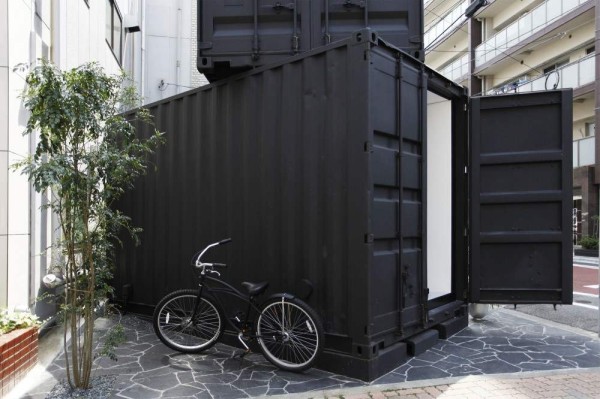
Images © Tomokazu Hayakawa Architects
While you look at it just imagine what it would be like to turn it into your own dream small living space in whatever location you desire…
[continue reading…]
{ }
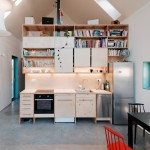
If you like the idea of tiny living but still want to live simply in a bit of a larger space you might like this modern 914 sq. ft. small home custom designed for a client by JRKVC, a Slovakian Architecture Firm.
It’s called the IST-Family House and has now been featured on ArchDaily and Humble Homes so I thought I’d also welcome the design to you too. Would you consider living simply in a slightly larger home like this one? I’m curious about your thoughts on ‘tiny vs small’ if you’d be willing to share in the comments below.
Want more kind of like this? Join our FREE Small House Newsletter!
Modern 914 Sq. Ft. Small Home for Humble Family

Images © Peter Jurkovič
Once inside I think you might be impressed by this modern small house below:
[continue reading…]
{ }
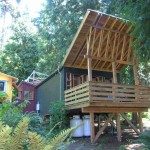
This 998 sq. ft. small house is one of a kind. When you enter there’s a bridge that gets you to the covered entry way deck. This entry building is not air conditioned and so it isn’t included in the 998 square feet of living space.
In total there are three buildings that comprise of this 998 sq. ft. home. The main building is to the left when you are facing the entrance of the house. To the right is the building where you sleep.
There’s even a separate building for your guests to stay. And one of the most unique features of the design are the reverse shed roof on certain areas of the home as you’ll see in a moment below.
998 Square Feet Small House
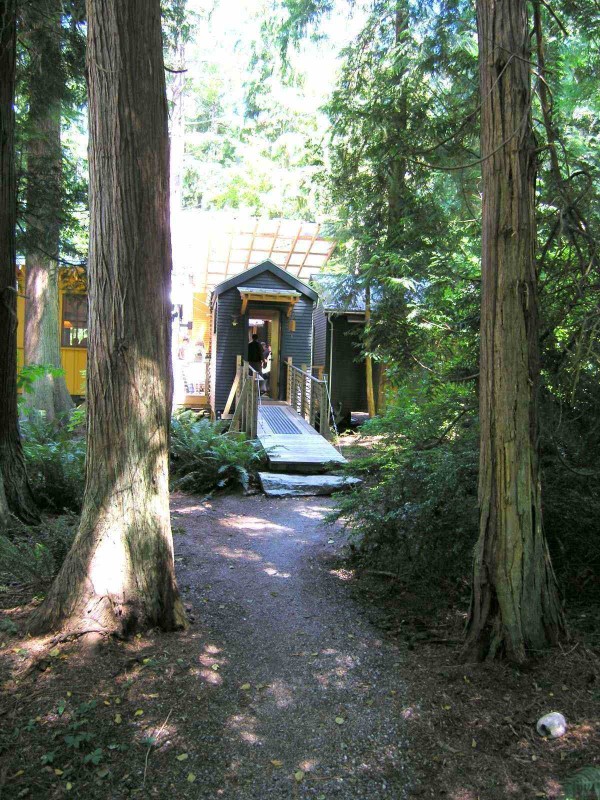
All Images © John Raabe via his Google+ Photo Album
I encourage you to enjoy the rest of this 998 sq. ft. small cabin below:
[continue reading…]
{ }
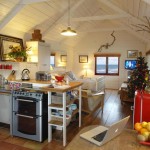
I thought you might also enjoy this 510 sq. ft. beachfront tiny cottage that was originally built in the 1920s. Later it was somewhat abandoned for a few years so the new owners gave it a complete restoration while leaving it as original as possible.
Some of the unique features for this small beachfront cottage include clapboard siding, a stone chimney, an amazing porch, open floor plan, handmade furniture, and more (see below).
Want more kind of like this? Join our FREE Small House Newsletter!
Beachfront Tiny Cottage in England

All Images © UniqueHomeStays
I encourage you to enjoy the rest of this story below:
[continue reading…]
{ }
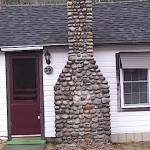
In this post Deek is going to show you some tiny cabins right on a river in New Hampshire.
They’re called ‘The Pemi Cabins‘ and are on Old Route 3 on Pemigawasset River right by Franconia Notch State Park.
Also- Deek’s upcoming ‘hands on’ tiny house workshop- ‘Tiny House Summer Camp 2‘ is in Orleans, Vermont this August 15-18, 2014.
Tiny Cabins in New Hampshire
Get the full tour of this little cabin in NH with Deek in the video below:
[continue reading…]
{ }
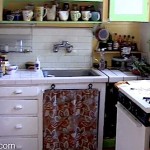
This is a car-free eco-village in Los Angeles, California. This post is thanks to Johnny Sanphillippo and Faircompanies.
The community is unique because it’s about 3 miles west of downtown Los Angeles and all residents are car-free (their main source of transportation are bicycles). Even better, the Los Angeles Ecovillage residents have created a bicycle shop, vegetable gardens, composting areas, clotheslines, fruit trees, micro-businesses, chickens, a food co-op, and more. We need more places like this, don’t we?
Please don’t miss other exciting tiny homes – join our FREE Tiny House Newsletter!
Los Angeles Eco-Village Sustainable Community

[continue reading…]
{ }
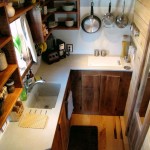
Introducing Travis Pyke and his wife Brittany. They are a husband and wife tiny house living couple.
A few years ago they fell in love with simple living and the tiny house movement. They’re in love with the movement because they enjoy creating custom designed micro homes for people since it gives them the ability to enjoy a dream home without the headaches of a mortgage and oversized house.
This means they get to offer tiny housing solutions for people like you and me who prefer to have more time, money and freedom instead of an oversized house filled with stuff. Today Travis and Brittany have completed their tiny dream house of 204 sq. ft. on wheels. They’re calling it the Wind River Bungalow and you can see it below.
Even better, they’ve created a company in Chattanooga, Tennessee called Wind River Custom Homes and they’re willing to build anywhere on site or ship to you a finished tiny home wherever you are.
Tiny House Couple Create Wind River Custom Homes

All Images © Wind River Custom Homes
[continue reading…]
{ }
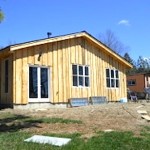
‘From Tiny House to Little House’ is a guest post by Jane Dwinell
After living and traveling in our Tiny House for a year, we decided it was time to settle down. We missed gardening, and wanted the community you can build by staying in one place. We looked for property and found what we wanted in Vermont on the shores of Lake Champlain.
Unfortunately, the Tiny House was not built to withstand a Vermont winter. And, to be honest, we wanted more space…. not much more, but more. If we had known we were going to stay put in a Tiny House, we would have designed and built it differently. We would have gone to the tallest height we could have legally (instead of two feet lower for ease of going down the road), and had a sleeping loft. That would have given us more floor space in the living area, and greater storage options. We would have added more insulation, and been less concerned about weight.
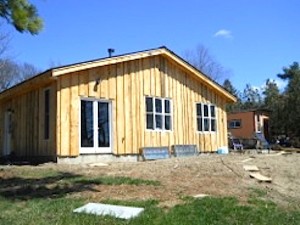
[continue reading…]
{ }























