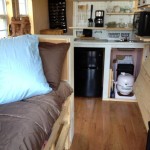
Building a Mortgage-free Tiny House by the Seat of My Pants – Part 2 – by Shirley Loomis
Arriving at my tiny house daily was so much more pleasant once the outside was complete. It looked like I was working on something real, no longer just a picture in my mind’s eye. An added benefit of having the exterior complete was that I could work inside with an added degree of warmth and protection from the elements.
Prior to tackling the inside I looked at a lot of layouts I had seen published in books and online, examined my own existing furniture, considering how I might be able to repurpose it for use inside my tiny house. Being a book hound my bookcases were definitely something that would be put to use. As you look at your space, always keep in mind how you live, the kinds of things you like to do, how you make your living, and what you readily have on hand that you can tailor to meet your needs.
Related: Woman in her 50s Builds Tiny Home (original)
And: Building a Mortgage-free Tiny House By the Seat of My Pants (part 1)

All Images © Shirley Loomis
[continue reading…]
{ }
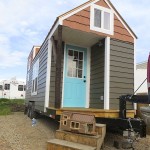
Just a little while back I showed how the core of the Robins Nest Tiny House on Wheels was Built (and how you can do the same) thanks to Brevard Tiny Houses.
This is an 8′ x 24′ custom designed tiny home on wheels to meet their clients needs. Even the trailer was custom designed for the design.
As soon as you walk in there’s a bathroom with shower, sink and composting toilet directly to your right. I like how the bathroom is near the front door, don’t you?
Related: How to Build the Robins Nest Tiny House on Wheels (How it was built)
Robins Nest Tiny House Tour
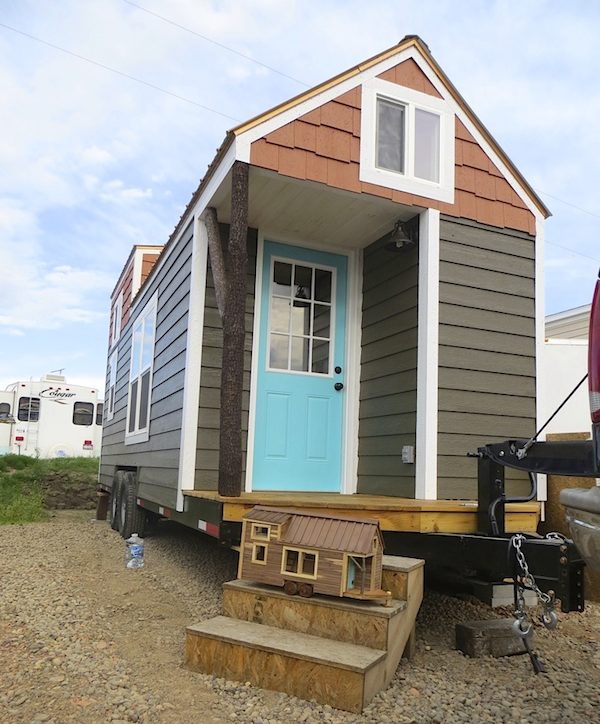
Images © BrevardTinyHouse.com
I encourage you to enjoy the full tour and story on the Robins Nest Tiny Home below (I think you’ll really like it):
[continue reading…]
{ }

I wanted to let you know that Tiny House Magazine Issue 18 by Kent Griswold has just been released.
It’s almost 60 pages of tiny housing goodness in digital PDF form so you can either print it out, read it on your Kindle, iPad, or any other device really.
Many of you are already familiar with Kent’s Tiny House Magazine but if you’re not… It’s a digital magazine so it’s not available in physical format.
Tiny House Magazine Issue 18
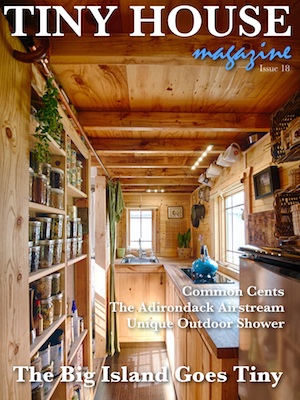
=> Learn more and/or buy and download this issue (and any other previous issues too if you want) over at Tiny House Magazine.
If you enjoyed this Tiny House Magazine Issue 18 update you’ll LOVE our always Free Daily Tiny House Newsletter with even more!
{ }
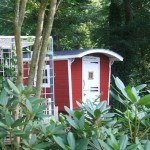
DIY Bow Top Vardo Office Cabin Guest Post by Blackfox Kindred
I live in the beautiful mountains around Blue Ridge, Georgia and needed space for my home office.
I explored several ideas about how to build it and decided to go with the traditional style of a bowtop vardo but built on a skid beam setup instead of a wagon frame.
I had seen the real thing as child and just had to build one after seeing some examples online.
I started with a 4’ft by 8’ft base and built up from there as if I were building on a wagon. I tried to stay true to the tradition and plced everything just as it would be if done back in the day.

I encourage you to continue enjoying the tour of my vardo office cabin below:
[continue reading…]
{ }
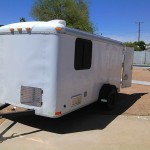
Guest Post 2013 6 x 12 Cargo Trailer Camper/bug out/suite build – By B. Winger
At first, we wanted a vintage canned ham trailer, but most needed too much rebuilding, then we thought about building a teardrop, but after seeing cargo trailer conversions we were sold!
We started out with a 6X 12’ cargo trailer that we bought for $1200, brought it home took out the thin plywood it had on the interior, and started from there.
Our budget was $2000, and since $1200 was used for the purchase of the cargo trailer we had $800 leftover for the actual camper build and thought we wouldn’t be able to get much accomplished, but to our surprise, we were able to do it all, as we wanted… By the way, the tags are permanent and registration title and tags were only $15…
To explore more amazing tiny homes like this stealth cargo THOW, join our FREE Tiny House Newsletter!
Couple’s Stealth Tiny House Built in 5 Weeks for $2,000
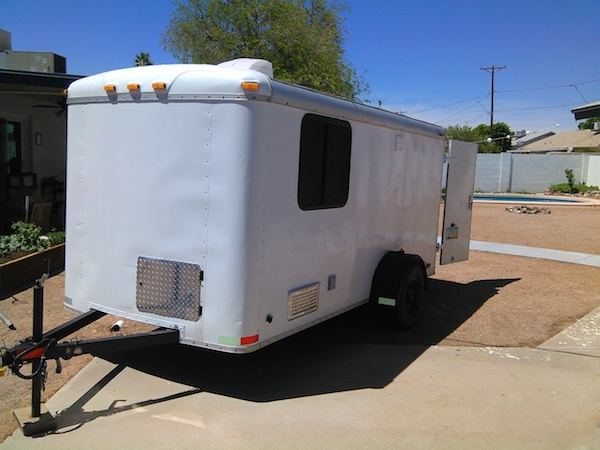
Read the rest of the story and take the entire tour of this stealth cargo trailer tiny house below:
[continue reading…]
{ }
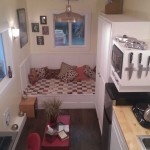
Guest Post by Stew MacInnes of Maximus Extreme Living Solutions
I hope this note finds you well. Here are some photos of our latest tiny house. This model we have affectionately named the Dorian tiny house.
It was built for a customer in Orlando and just arrived there about an hour ago. The Dorian features:
- exposed beams,
- stainless steel shower,
- vaulted ceilings,
- a day-bed with underneath storage compartments,
- a large wardrobe closet,
- a stainless steel desk,
- and tall kitchen cabinetry with a butcher-block top and a commercial grade metal roof.
And it’s all packed into one level (that means no sleeping loft).

I encourage you to enjoy the rest of this Maximus tiny house tour below (and then let us know your thoughts about it in the comments):
[continue reading…]
{ }
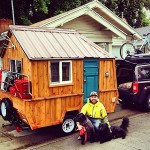
If you’ve been looking for a tiny home you can take with you, travel with, and go on adventures with. Then you might want to consider a micro-cabin like this one.
It still has that cabin look and feel. But since it’s smaller it’s just so much easier to tow and get around with than with a larger tiny house. Not only that, but it’s also a lot cheaper to tow too.
But what Michael, the owner/builder, did here is very creative. He took his older pop up camper and turned it into this amazing DIY micro cabin on wheels. See for yourself in the photos below.
Related: Man Builds Lightweight Mobile Micro Camper Cabin
Adventurous DIY Micro Cabin on Wheels

Images © NorthToTheFuture
The cabin weighs about 1450 pounds and is about 6′ x 10′. Inside at the peak it’s about 6’6″ tall so you can stand up in it.
[continue reading…]
{ }

I wanted to thank Joe M. for the tip for this announcement that the city of Brainerd in Minnesota has changed its zoning code to allow for the construction of small homes.
This includes studio/efficiency apartments as little as 350 square feet and small houses as little as 500 square feet.
Although so far, since the change, no developers have approached the city with plans to build a small house. But I believe that will change soon enough.
Previously the minimum square footage requirement was 750 square feet. But in certain lots you’re now allowed to build smaller.
Related: Amazingly Functional 240 Sq. Ft. Micro Apartment in NYC
City Adjusts Zoning to Allow Small Houses

Read the original story/article here for more details.
Help us spread the word on how the city of Brainerd, Minnesota is allowing more small housing and who knows.. It might inspire even more cities to do the same. Use the buttons below to share on your Facebook, Twitter or via Email.
If you enjoyed this story you’ll LOVE our Free Daily Tiny House Newsletter with even more!
Related: London Approves Tiny Shipping Container Housing
{ }
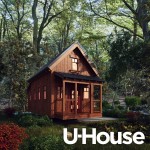
If you haven’t seen Jay Shafer’s latest 312 sq. ft. tiny U-house cabin design that’s coming soon (it isn’t officially released yet) then you’ll get to preview it here right now.
This is a much larger tiny house relative to Shafer’s earlier designs that range from 65 to 200 sq. ft. but this one is geared towards the ‘average’ person since not many are cut out to live in 100 square feet.
So this new tiny cabin design has just enough space for all of your modern day needs. It includes a washer and dryer, full kitchen, full bathroom, large refrigerator, full-sized bed, dishwasher, dining space for 6, store space, and even an extra bed for guests
Jay’s 312 Sq. Ft. Tiny U-House Cabin
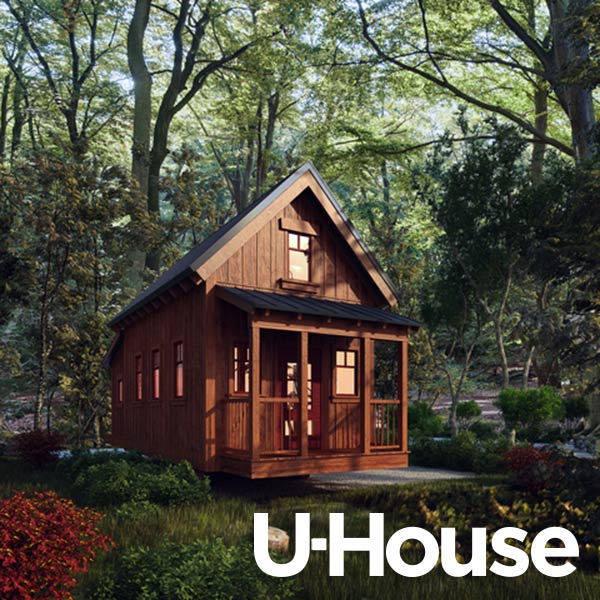
© FourLights
[continue reading…]
{ }























