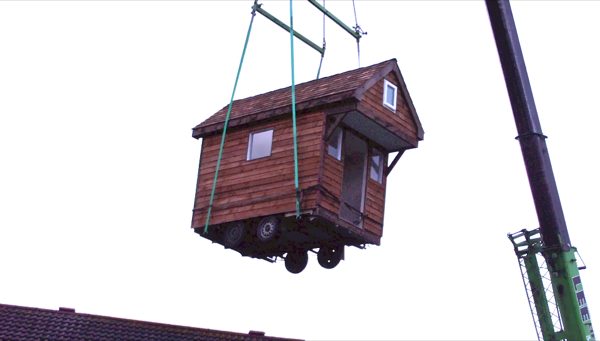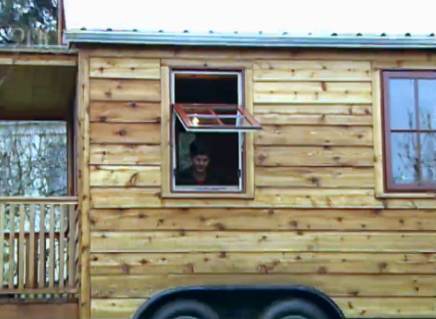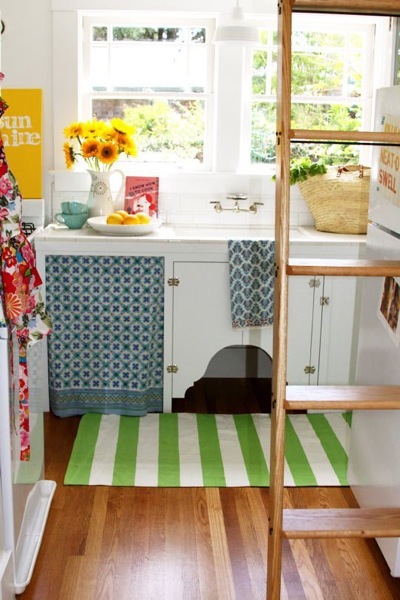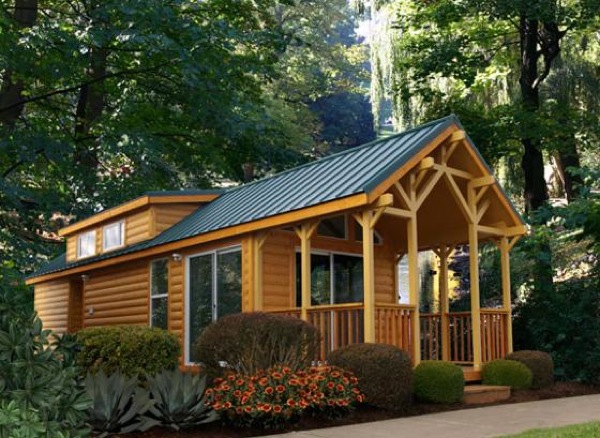
If you’re like me you also love watching tiny house videos.
Whether they are tours of space saving small homes…
Or interviews with experts on simple living.
That’s why I decided to gather and share three of my favorite “classic” videos on the tiny house movement starting with…
1. Dee Williams in 2008
See below to enjoy the other two of my favorite tiny house movement videos below:
[continue reading…]
{ }

This is a 130 sq. ft. micro apartment in Paris.
Inside you’ll find a multi-functional living area with a kitchen, bedroom, living area, and desk. Plus a full bathroom inside, too!
Please enjoy, learn more, and re-share below. Thank you!
Amazing 130 Sq. Ft. Micro Apartment in Paris

Images © Julie Nabucet and Marc Baillargeon via Inthralld
It turns out you can do a lot with 130 sq. ft. and some creativity… See for yourself and enjoy below:
[continue reading…]
{ }

Oprah shows you Jay Shafer’s 96 square feet tiny home when she had him on the show back in 2007.
Within 90 seconds Jay gives you an entire tour of his house.
Seven years later, in 2014, Oprah received an update from Jay on her #WhereAreTheyNow edition.
Today Jay’s life is different because he’s married and has a family. So is he still living tiny?
Jay Shafer in his 96 Sq. Ft. Tiny House in 2007
Watch the Jay Shafer clip from Oprah’s Where Are They Now? segment in 2014 below:
[continue reading…]
{ }

I think you’ll like this Vagabode tiny house built by a young couple.
It’s a 175 sq. ft. micro home built right onto a utility trailer.
They designed and built it for full time living to simplify their lives and reduce their impact.
With no prior building experience, they set on a journey to build it. And they did it.
Updated January 3, 2019
Debt-free Vagabode Tiny House on Wheels Built Using Structurally Insulated Panels

Images © Vagabode
[continue reading…]
{ }

I think you will absolutely love this small guest cottage.
Perfect size for out-of-town guests visiting for a while.
The bright white walls and windows make this small space seem huge!
Alisha and her husband, Graham of Fairfax, CA decided it was time to renovate their studio cottage.
This 320 sq ft guest cottage has a vintage California laid back charm to it. Their friends often ask when they can move in.
Alisha says her biggest challenge with the renovation was convincing her husband to let her paint everything white.
I think they made a great choice because this guest cottage is super cute!
Tiny Backyard Guest Cottage You Can Probably Live In
{ }

Some of you remember the Tall Man Tiny House from a while back.
It’s a tiny home designed by two tall men.
You can get a full tour of the house in this post so you can see what I mean.
Anyway I just wanted to let you know that it seems like their site is coming back up!
So hopefully we’ll be able to buy the Tall Man Tiny House Plans soon if they offer them?
Tiny Houses for Tall People: Coming Soon
[continue reading…]
{ }

If you’re a work at home person you might just love this backyard office cabin.
It’s that kind of place where you don’t mind staying for hours and hours on end without interruptions.
I know I’d get a lot of writing, reading and research done in a place like this.
And you can even just become one with nature in this backyard office as you read, write, dream, etc.
Awesome Backyard Office Cabin in London
[continue reading…]
{ }

I’ve pulled together the top 18 tiny house kitchens for you to enjoy.
It’s always a challenge to design the right kitchen, especially if you plan on using it a lot.
I thought you might enjoy looking at what others have done to create their own micro kitchens in tiny houses.
And I’m curious… which one is your favorite? (Let us know in the comments.)
1. Macy’s Contemporary Kitchen with Wooden Sliding Door

See more of Macy’s tiny house in this post.
{ }

To have a park model tiny house / log cabin on your own land somewhere does sound pretty awesome.
This particular model is only available in Idaho, Montana, Northern California, Oregon, Washington, Alberta, and British Columbia.
Check out the Pacific Lodge built and manufactured by Palm Harbor Homes.
It is a 386 square feet wooden cabin with one bedroom/one bath and a sleeping loft.
The dimensions are: 34 x 11’2. It’s classified as a park model home.
Maybe some of us should consider designing and building our tiny houses to park model specs if we want more space and a downstairs bedroom?
Please don’t miss other exciting tiny homes – join our FREE Tiny House Newsletter!

Check out the rest (including floor plan) below:
[continue reading…]
{ }

















