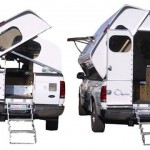
This modern truck camper easily fits inside the bed of this F-150 truck. Inside there’s everything you would need to go camping comfortably… A fold out couch bed, kitchen, and a toilet. It’s called the QuickUp Camper.
As you enter the camper on the right there’s a kitchen. Opposite of that is the port-a-potty area. On both sides there are couches that turn into a bed. When not in bed mode, you can set up your table to eat, work, or play cards. Below the sink and sofa beds there’s plenty of compartments for storage. That means you can bring your coffee maker, shower kit, a tent, and whatever else you might need. And it all fits out of sight so your mind is clear. It’s genius because when folded down it’s smaller and sleeker than you’d imagine and it takes just 30 seconds to transform. Check it out!
Please don’t miss other exciting tiny homes – join our FREE Tiny House Newsletter!
Jay’s Genius Transforming Truck Camper
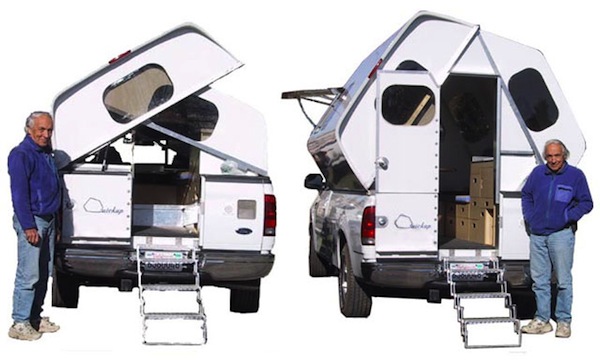
Photos Courtesy of QuickUp Camper/Jay Baldwin Designs
Don’t miss the rest of the photos and the video tour demonstration below. This is a great addition to our micro shelters section.
[continue reading…]
{ }
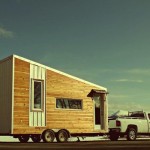
This tiny house on wheels is designed to serve a family of four. That’s pretty impressive at a foot print of 20′ by 8’6″, wouldn’t you agree? If you account for the 55 square foot sleeping loft, there’s a total of 215 square feet of living space inside. You can see the floor plan at the bottom of this post.
It’s called the Leaf House (Version 2) and it was created by Laird Herbert who’s from Whitehorse, Canada. This home was built using FSC (Forest Stewardship Certified) timber along with some reclaimed materials helping to make it as eco-friendly as possible. Since it was designed to be used in Canada, you can also be sure that it’ll withstand cold climates.
Don’t miss other inspiring stories on simplifying and enjoying life more (usually w/ a tiny house of some sort) – join our FREE Tiny House Newsletter for more!
Family of 4’s Leafhouse Tiny Home
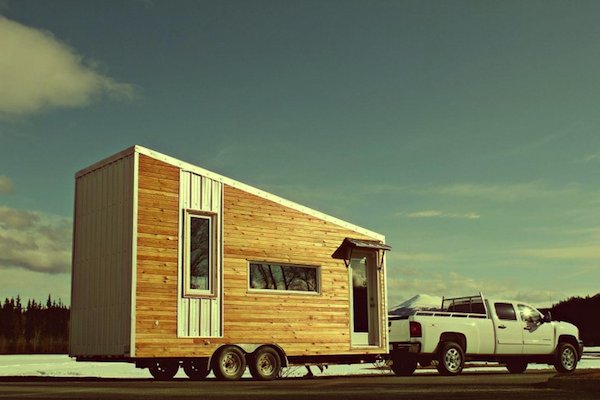
Photos Courtesy of Leafhouse/Laird Herbert
[continue reading…]
{ }
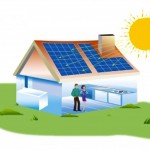
Guest Post by Ben Cooper
The sun is a powerful resource and through solar panels, you can start to produce clean, free power for your tiny house. In this article, we will look at the feasibility of installing a solar system to produce enough energy to power electricity and heating in your tiny home.
First thing’s first – you need to work out what you want to power and how much this will use. This will vary depending on what appliances you want to be able to run from it. If your cooking runs off gas then you might need less electricity. Alternatively, you might only want to use solar for hot water which there are systems specifically designed for.
If you are planning on running electrical appliances off solar power, consider purchasing energy-efficient appliances and light bulbs. Also, consider insulating your home to a high standard and look for opportunities to let more light into your home to reduce the dependency on electric lighting. This will help the power you can generate from solar go further a reduce the size of the installation you need.
By looking at your electricity and energy consumption, you can now decide if you can run a stand-alone solar system completely off the grid. This leads us on to looking at how much space you have available for solar panels and other required equipment; batteries, panels, and inverters.
Please don’t miss other exciting tiny homes – join our FREE Tiny House Newsletter!

Photo Courtesy of FreeDigitalImages.net
[continue reading…]
{ }
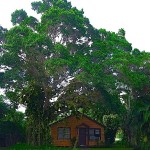
There are so many reasons to consider living in a small house.
But when it really comes down to it I believe that we can boil it down to just one reason.
Yesterday Laura LaVoie explained to you how simple living isn’t always easy living and I think she makes a great point.
She pointed out how some folks think that trading in your modern conveniences for the simple life is only an exchange of problems.
Today I intend on summing it up for you with one idea that I believe is powerful for anyone who decides to use it and put it into action in their own life.
This idea isn’t just life altering for you, but also for your family because it has a big impact on them too.
Please don’t miss other exciting tiny homes – join our FREE Tiny House Newsletter!
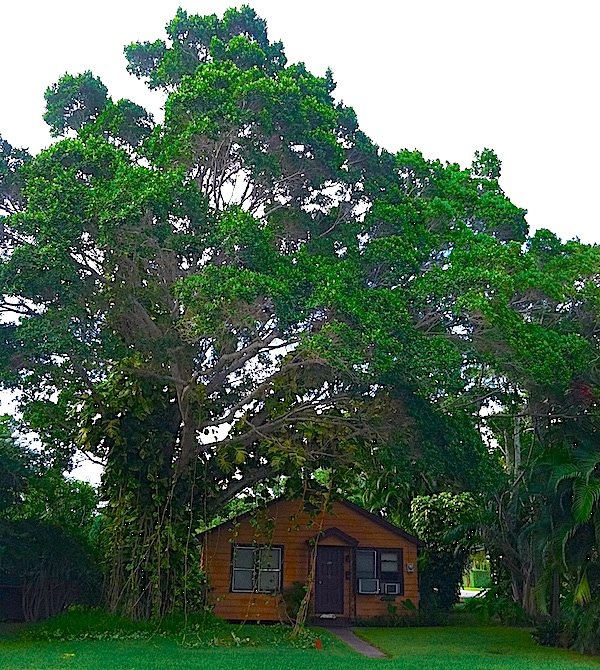
Photo by Alex Pino
[continue reading…]
{ }

This structure is not exactly tiny, but if you consider it a castle, I think it’s safe to call it a tiny rock castle.
The owner is an artist so you can tell that it was all done by hand. According to the description on YouTube, it was built over several years beginning in the 1980s.
The video in this post will give you an entire tour from the exterior to the interior rooms.
It was put together without permits so that’s why the location is secret but I can tell you that it’s somewhere in England.
If you watch the tour, you’ll get to see all of the beautiful stained glass windows throughout. It’s gorgeous, isn’t it?
Why do you think that we are so attracted to structures like these? Is it because it brings us back to simple living? Or could it be because the materials used are so natural? Either way, I always find them awesome and inspiring.
I hope you enjoy this tour and that you’ll leave your thoughts in the comments.
Please don’t miss other exciting tiny homes – join our FREE Tiny House Newsletter!

Photo Credit YouTube/FilmNights
[continue reading…]
{ }

By Laura LaVoie
We talk to a lot of people about simple living and building our tiny house. We encourage those people who are interested but try to emphasize that no one should romanticize living off the grid in the woods.
We can imagine people had it easier back in the day when they didn’t have to worry about all the demands of modern life. Trading in your complicated city lifestyle for a simpler life in the country doesn’t necessarily mean that all your problems vanish.
In fact, what you get are a whole new set of challenges. The choice we all have to make is which challenges are worth it.
For me, leaving the city and working for myself offered me the freedom I was craving. So I traded some, but not all, of the modern conveniences to have that experience.
Please don’t miss other exciting tiny homes – join our FREE Tiny House Newsletter!
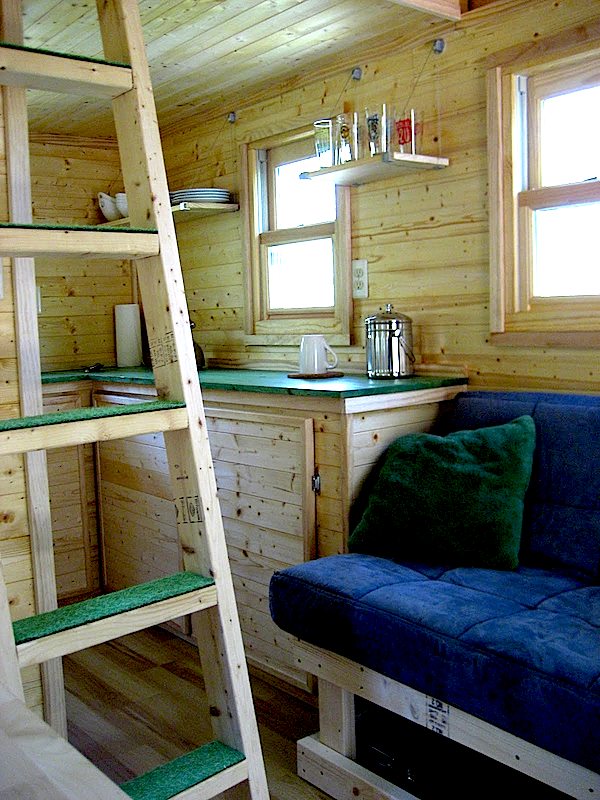
Photo by Laura LaVoie
So what have I traded in? Here are some things that are quite different about my new life.
[continue reading…]
{ }
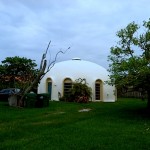
I’ve always known about this tiny dome home that’s practically in my parent’s backyard in a very unlikely place.. Miami, Florida.
It turns out that it was built here before any of this area was developed which is the West area of Miami nearest to the Everglades.
Back when this area was considered the woods, this little dome house was built. Back then it was in the middle of nowhere. Today it’s a very developed area and this is the only shelter like it around.
While staying over at my parent’s house this weekend I was able to walk over and capture some shots of it for you.
Afterwards my dad was able to tell me more about it which I just shared with you in the last few paragraphs.
Please don’t miss other exciting tiny homes – join our FREE Tiny House Newsletter!
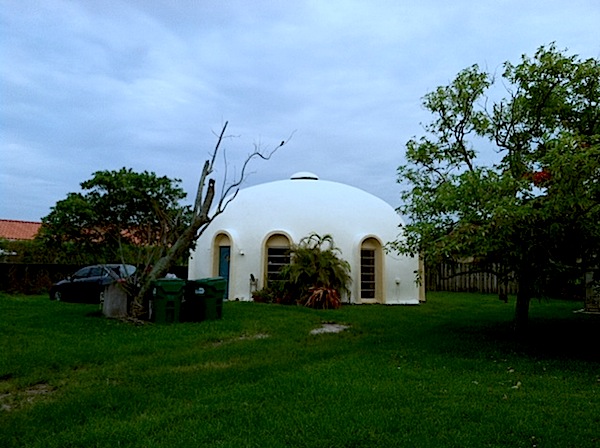
Photo by Alex Pino
[continue reading…]
{ }

This would be the perfect backyard get-away for guests, friends, and family, or a backyard office.
Modern Cabana is based out of San Francisco and is the builder of this beautiful Studio Cabana.
It is one of their largest cabanas measuring in at 12′ x 25′ with options including a 1/2 bathroom, full bathroom, and kitchenette.
The cabana is designed to be built on a permanent foundation.
I fell in love with this cabana the moment I saw it.
I don’t know if it was all the full height glass side & front windows and the 6′ x 8′ sliding glass door..
Or the lush cedar wood feel..
Please don’t miss other exciting tiny homes – join our FREE Tiny House Newsletter!
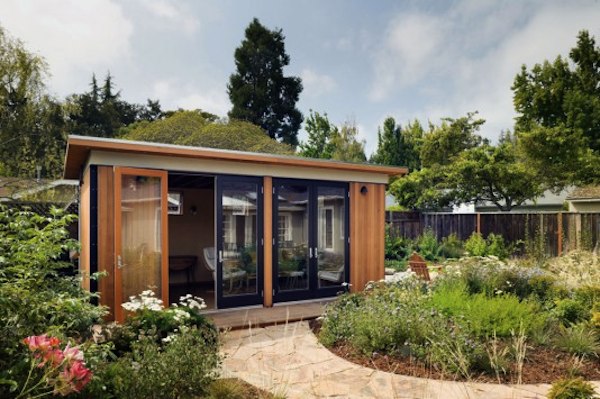
Photo Credit Modern Cabana
[continue reading…]
{ }

If you are in the market for a micro camper or small travel trailer check out this custom built one in Santa Fe, New Mexico. It was for sale on Craigslist after returning from a 2400 mile road trip.
This camper is great for road trips or just for a long day of surfing, fishing or hunting. Built by a professional builder it weighs 2500 lbs and dimensions are 6′ x 12′ 6″ (this is without the tongue). The interior walls are wood style lacquered ply and bead board.
Don’t miss other updates like this – join our FREE Tiny House Newsletter for more!
DIY Micro Camper Trailer

Photo Credit John/Craigslist
[continue reading…]
{ }























